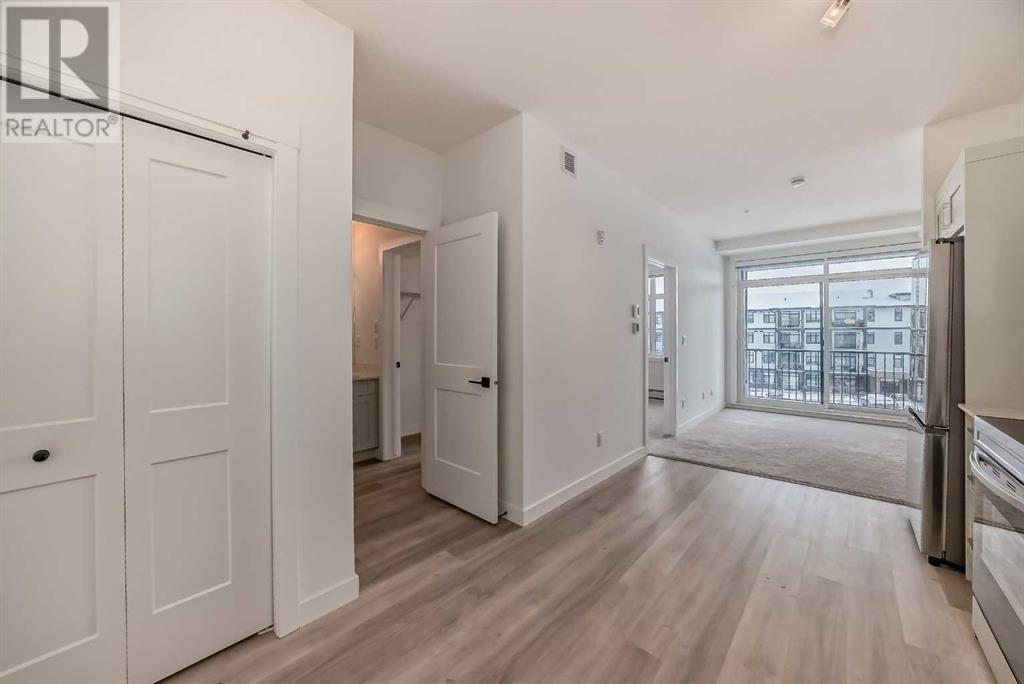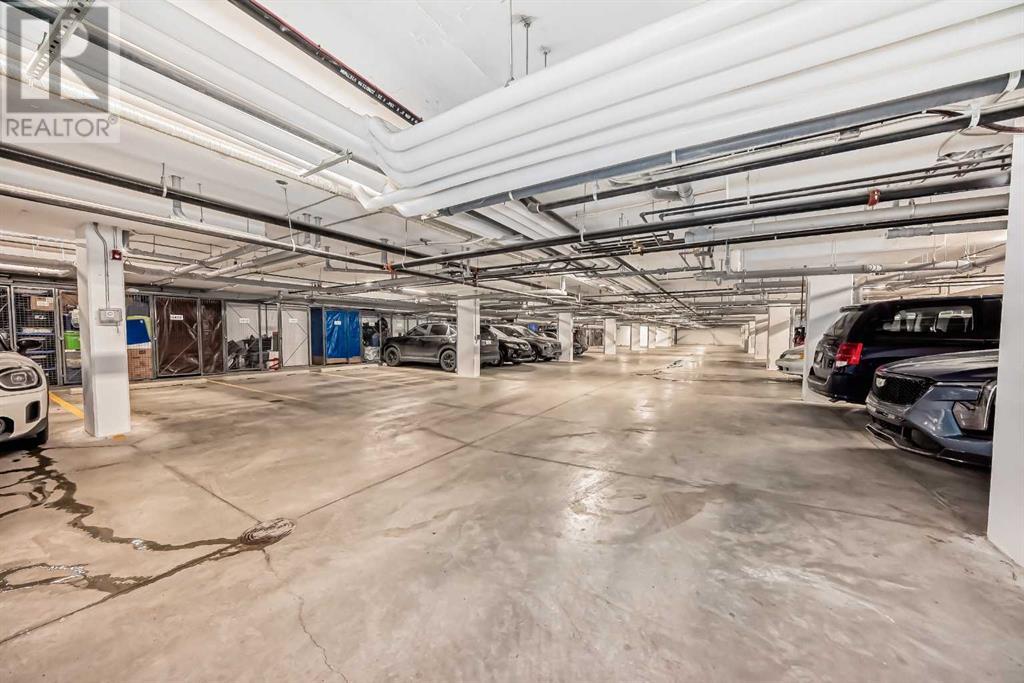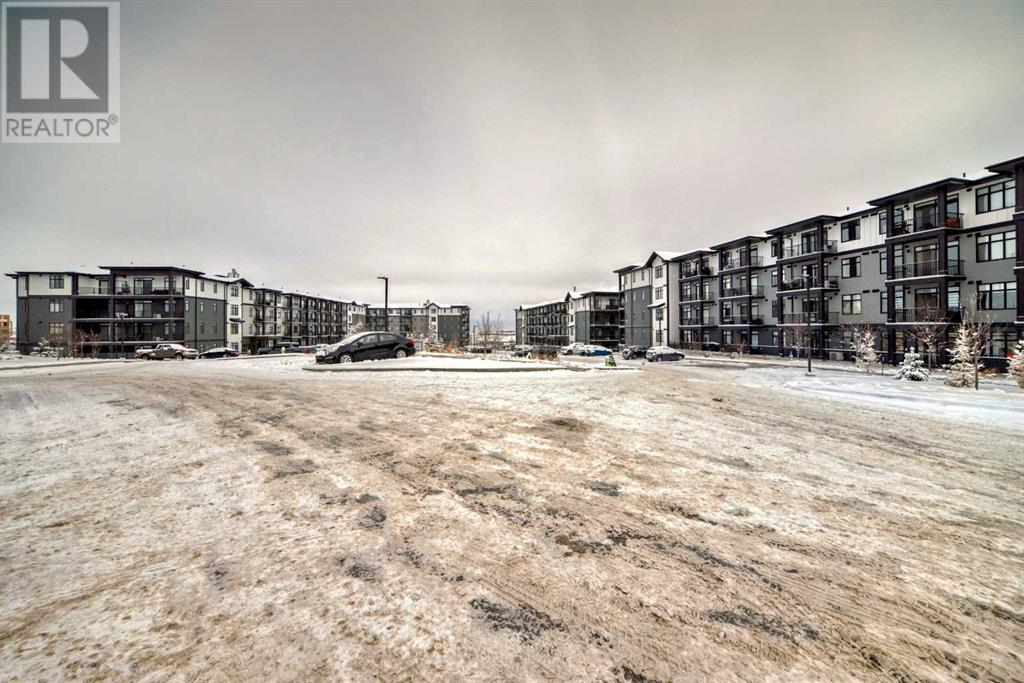311, 40 Sage Hill Walk Nw Calgary, Alberta T3R 1C5
$279,999Maintenance, Common Area Maintenance, Heat, Insurance, Property Management, Reserve Fund Contributions, Water
$232.45 Monthly
Maintenance, Common Area Maintenance, Heat, Insurance, Property Management, Reserve Fund Contributions, Water
$232.45 MonthlyWelcome to your dream condo—a sleek, modern retreat with everything you need and more! Whether you're a first-time buyer, savvy investor, or looking for a cozy new space to call home, this property delivers on all fronts.Unit HighlightsComfortable Living: Spacious 1-bedroom with plenty of natural light to make your mornings brighter.Modern Bathroom: Chic, clean, and ready for your spa vibes. Functional Kitchen: Big, open, and perfect for whipping up your culinary masterpieces.Big Living Room: Relax, entertain, or Netflix the night away.Private Balcony: Step outside to enjoy a breath of fresh air and lovely views. In-Unit Laundry: Full-size washer and dryer for ultimate convenience.Surface Parking: A dedicated spot waiting just for you!Storage Locker Included Building FeaturesQuiet and well-maintained with elevator access for effortless living.Stylish vinyl plank flooring adds a contemporary touch.Prime LocationEasy access to Stoney Trail, Sarcee Trail, and Shaganappi Trail—commutes are a breeze!Close to schools, bus stops, and nearby shopping & business hubs.Why This Condo?Perfect as an investment property or your new home, this gem offers a blend of comfort, convenience, and modern design. You’ll love the 2023 build, thoughtful layout, and the opportunity to join a vibrant community. 1 year old property that was had a tenant at $1650 per month rent.Standard warranty still applies of 2, 5, and 10 years. Don't wait—schedule your viewing today and make this condo yours! (id:57810)
Property Details
| MLS® Number | A2181113 |
| Property Type | Single Family |
| Community Name | Sage Hill |
| Amenities Near By | Shopping |
| Community Features | Pets Allowed With Restrictions |
| Features | No Animal Home, No Smoking Home |
| Parking Space Total | 1 |
| Plan | 2311415 |
| Structure | None |
Building
| Bathroom Total | 1 |
| Bedrooms Above Ground | 1 |
| Bedrooms Total | 1 |
| Appliances | Refrigerator, Dishwasher, Stove, Oven, Microwave Range Hood Combo, Window Coverings, Washer & Dryer |
| Constructed Date | 2023 |
| Construction Material | Wood Frame |
| Construction Style Attachment | Attached |
| Cooling Type | None |
| Flooring Type | Carpeted, Vinyl Plank |
| Heating Type | Baseboard Heaters |
| Stories Total | 4 |
| Size Interior | 432 Ft2 |
| Total Finished Area | 432.1 Sqft |
| Type | Apartment |
Land
| Acreage | No |
| Land Amenities | Shopping |
| Size Total Text | Unknown |
| Zoning Description | Dc |
Rooms
| Level | Type | Length | Width | Dimensions |
|---|---|---|---|---|
| Main Level | Other | 15.17 Ft x 8.92 Ft | ||
| Main Level | Living Room | 11.67 Ft x 8.92 Ft | ||
| Main Level | Primary Bedroom | 11.25 Ft x 7.92 Ft | ||
| Main Level | Other | 5.25 Ft x 7.92 Ft | ||
| Main Level | Laundry Room | 5.25 Ft x 3.17 Ft | ||
| Main Level | 4pc Bathroom | 7.75 Ft x 4.92 Ft | ||
| Main Level | Other | 6.08 Ft x 9.75 Ft |
https://www.realtor.ca/real-estate/27693437/311-40-sage-hill-walk-nw-calgary-sage-hill
Contact Us
Contact us for more information





































