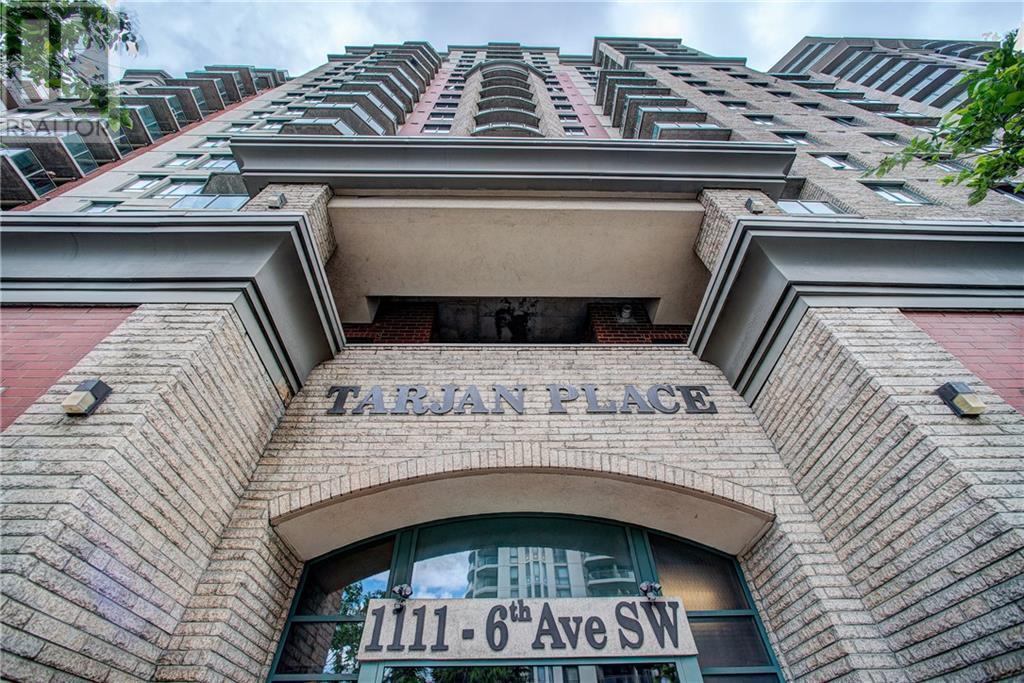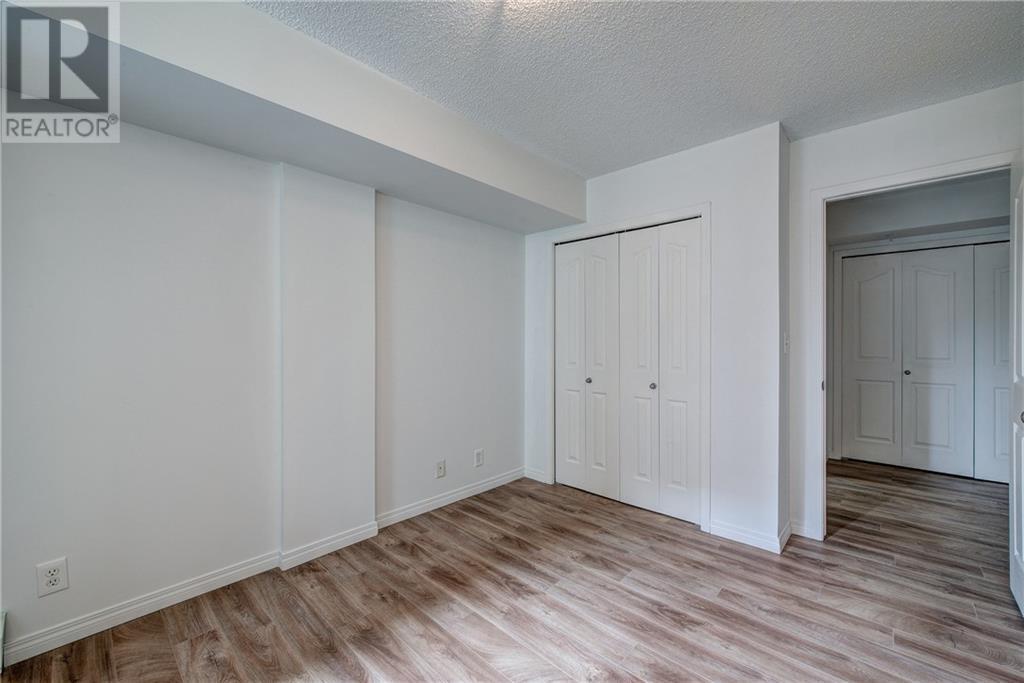311, 1111 6 Avenue Sw Calgary, Alberta T2P 5M5
$249,900Maintenance, Caretaker, Common Area Maintenance, Electricity, Insurance, Parking, Property Management, Reserve Fund Contributions, Security, Sewer, Water
$437.46 Monthly
Maintenance, Caretaker, Common Area Maintenance, Electricity, Insurance, Parking, Property Management, Reserve Fund Contributions, Security, Sewer, Water
$437.46 MonthlyPrime opportunity to live or invest in the heart of the Downtown West End. This unit has recently been renovated with a full paint refresh, marble mosaic backsplash, and brand new luxury wide plank laminate flooring installed throughout. Located directly beside the Downtown West Kerby C-train station which is part of the free fare zone, and steps away from the Bow River Pathway Network and Cowboys (formerly Shaw Millenium) Park. Enjoy a convenient kitchen island with storage shelving, stacked in-suite laundry, and a large south-facing private balcony with highly effective bird netting and spikes. The spacious bedroom includes a large closet and the versatile den area can easily be converted into a home office or guest space. Owners have exclusive access to the fully equipped fitness room on the main level, and this unit also comes with a titled, underground parking stall in the heated parkade. Relish in the ease of condo living with an on-site concierge, security, and professional building management. This beautiful condo is situated among an array of amenities including a various local shops and restaurants at your fingertips. With quick access to Bow Trail, and walking distance to Kensington Village and the Downtown Core, this unit is in a location that can't be beat! (id:57810)
Property Details
| MLS® Number | A2162135 |
| Property Type | Single Family |
| Neigbourhood | Chaparral |
| Community Name | Downtown West End |
| CommunityFeatures | Pets Allowed With Restrictions |
| Features | No Smoking Home |
| ParkingSpaceTotal | 1 |
| Plan | 0511941 |
Building
| BathroomTotal | 1 |
| BedroomsAboveGround | 1 |
| BedroomsTotal | 1 |
| Amenities | Exercise Centre |
| Appliances | Washer, Refrigerator, Dishwasher, Stove, Dryer, Microwave |
| ArchitecturalStyle | High Rise |
| ConstructedDate | 2005 |
| ConstructionMaterial | Poured Concrete |
| ConstructionStyleAttachment | Attached |
| CoolingType | Window Air Conditioner |
| ExteriorFinish | Concrete, See Remarks |
| FlooringType | Ceramic Tile, Laminate |
| HeatingType | Baseboard Heaters, See Remarks |
| StoriesTotal | 20 |
| SizeInterior | 563.53 Sqft |
| TotalFinishedArea | 563.53 Sqft |
| Type | Apartment |
Parking
| Garage | |
| Heated Garage | |
| Underground |
Land
| Acreage | No |
| SizeIrregular | 2707.00 |
| SizeTotal | 2707 M2|21,780 - 32,669 Sqft (1/2 - 3/4 Ac) |
| SizeTotalText | 2707 M2|21,780 - 32,669 Sqft (1/2 - 3/4 Ac) |
| ZoningDescription | Dc (pre 1p2007) |
Rooms
| Level | Type | Length | Width | Dimensions |
|---|---|---|---|---|
| Main Level | 4pc Bathroom | Measurements not available | ||
| Upper Level | Bedroom | 3.05 M x 3.96 M | ||
| Upper Level | Den | 2.74 M x 3.35 M | ||
| Upper Level | Other | 4.11 M x 3.05 M | ||
| Upper Level | Living Room | 1.98 M x 1.83 M |
https://www.realtor.ca/real-estate/27424747/311-1111-6-avenue-sw-calgary-downtown-west-end
Interested?
Contact us for more information




































