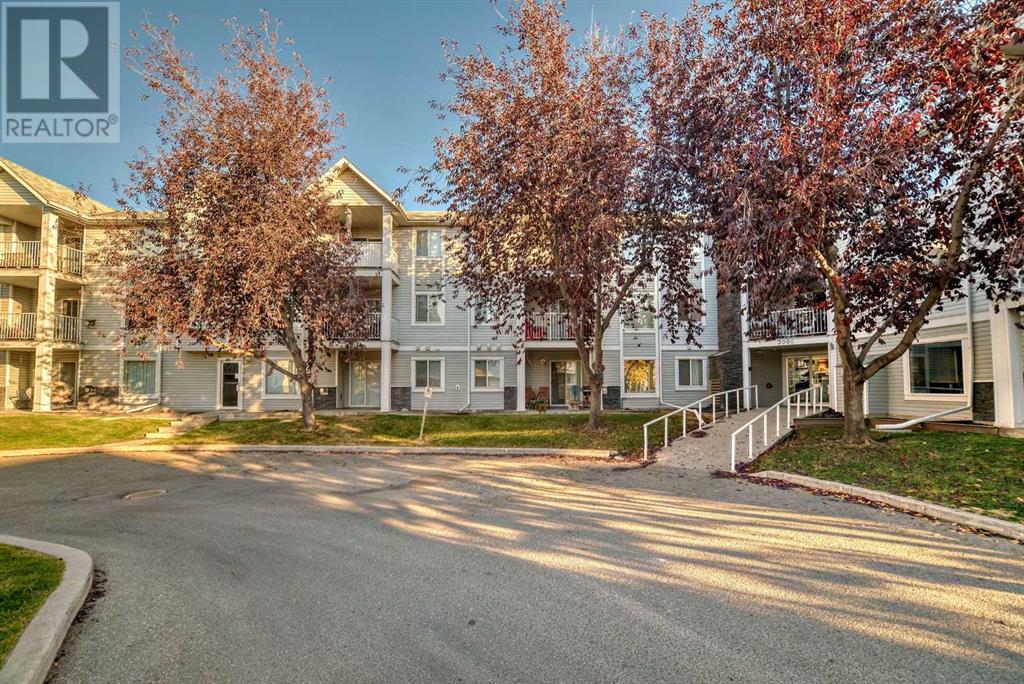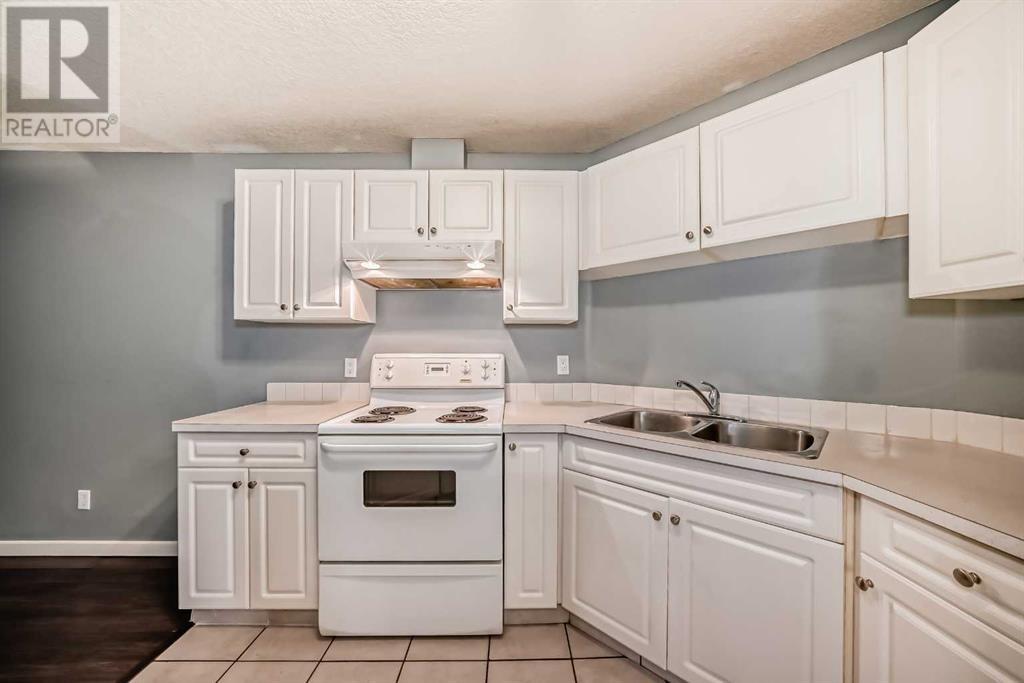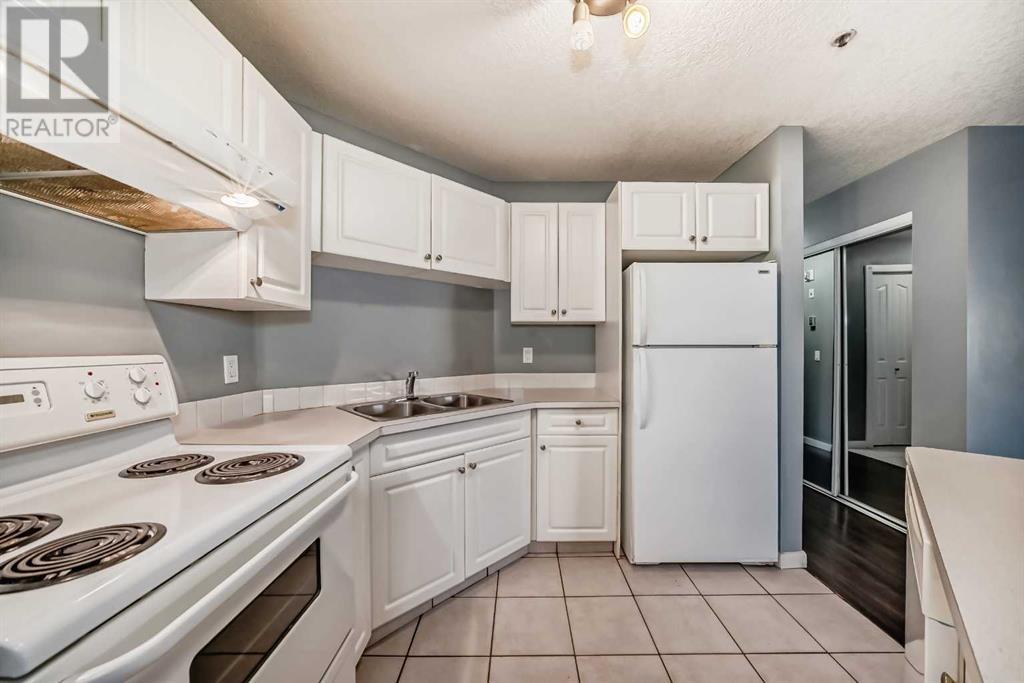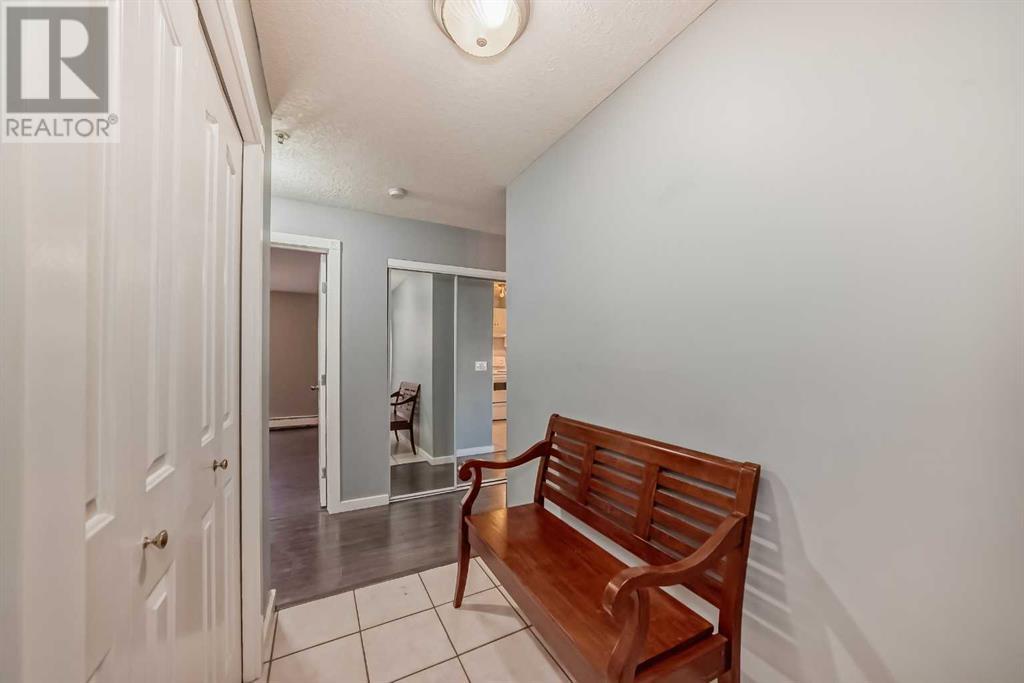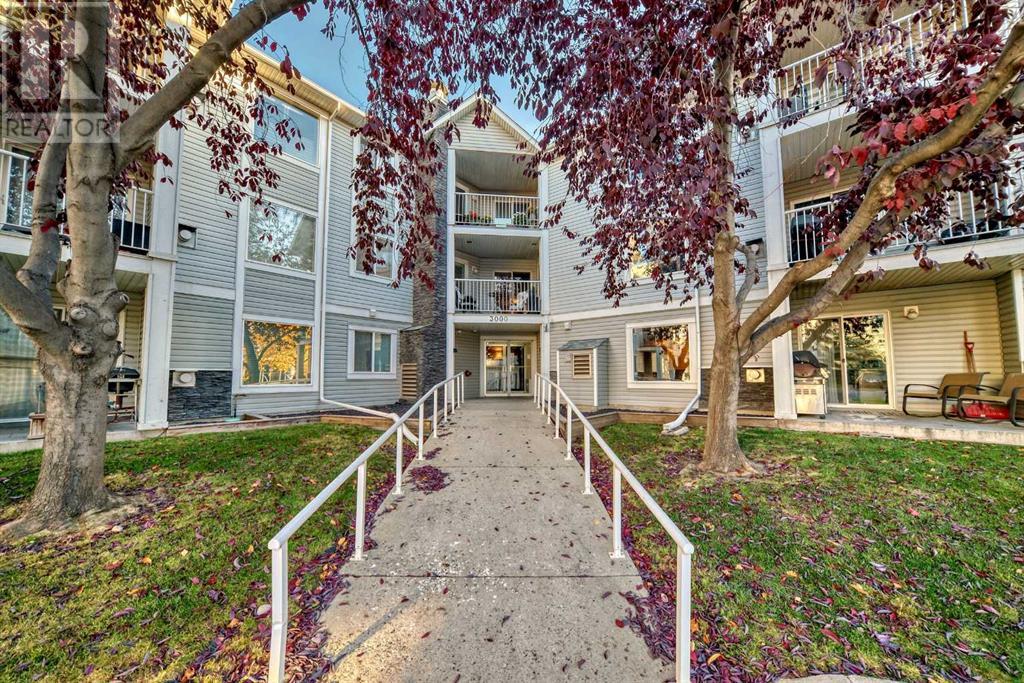3109, 3000 Valleyview Park Se Calgary, Alberta T2B 3R6
$249,900Maintenance, Common Area Maintenance, Electricity, Heat, Insurance, Parking, Reserve Fund Contributions, Sewer, Water
$526.81 Monthly
Maintenance, Common Area Maintenance, Electricity, Heat, Insurance, Parking, Reserve Fund Contributions, Sewer, Water
$526.81 MonthlyWelcome to your spacious one-bedroom dream apartment! This open-concept gem is HUGE—offering plenty of room to stretch out, entertain, or simply relax in style. The modern kitchen comes fully equipped with all appliances, so cooking is a breeze. And when the evening chill sets in, cozy up by your gorgeous gas fireplace for the ultimate comfort. You'll also love the convenience of having an in-suite washer and dryer—no more hauling laundry up and down stairs! The unit comes with underground parking (yes, no scraping ice in the winter!) and plenty of visitor parking for friends and family. Located near the Deerfoot, you’re just a short hop from everything, yet tucked away in a peaceful and beautiful location. This apartment combines convenience, comfort, and space all in one stunning package! (id:57810)
Property Details
| MLS® Number | A2169619 |
| Property Type | Single Family |
| Neigbourhood | Dover |
| Community Name | Dover |
| AmenitiesNearBy | Park, Playground, Schools, Shopping |
| CommunityFeatures | Pets Allowed With Restrictions |
| Features | Elevator, Parking |
| ParkingSpaceTotal | 1 |
| Plan | 0012988 |
Building
| BathroomTotal | 1 |
| BedroomsAboveGround | 1 |
| BedroomsTotal | 1 |
| Appliances | Refrigerator, Dishwasher, Stove, Hood Fan, Window Coverings |
| BasementType | None |
| ConstructedDate | 2000 |
| ConstructionMaterial | Wood Frame |
| ConstructionStyleAttachment | Attached |
| CoolingType | None |
| ExteriorFinish | Vinyl Siding |
| FireplacePresent | Yes |
| FireplaceTotal | 1 |
| FlooringType | Carpeted, Ceramic Tile |
| FoundationType | Poured Concrete |
| HeatingFuel | Natural Gas |
| HeatingType | Forced Air |
| StoriesTotal | 3 |
| SizeInterior | 792.3 Sqft |
| TotalFinishedArea | 792.3 Sqft |
| Type | Apartment |
Parking
| Underground |
Land
| Acreage | No |
| LandAmenities | Park, Playground, Schools, Shopping |
| SizeTotalText | Unknown |
| ZoningDescription | M-c1 |
Rooms
| Level | Type | Length | Width | Dimensions |
|---|---|---|---|---|
| Main Level | Dining Room | 9.42 Ft x 7.17 Ft | ||
| Main Level | Living Room | 16.83 Ft x 20.08 Ft | ||
| Main Level | Kitchen | 9.50 Ft x 9.58 Ft | ||
| Main Level | Primary Bedroom | 11.75 Ft x 10.01 Ft | ||
| Main Level | 4pc Bathroom | .00 Ft x .00 Ft | ||
| Main Level | Other | 11.92 Ft x 4.50 Ft |
https://www.realtor.ca/real-estate/27498899/3109-3000-valleyview-park-se-calgary-dover
Interested?
Contact us for more information

