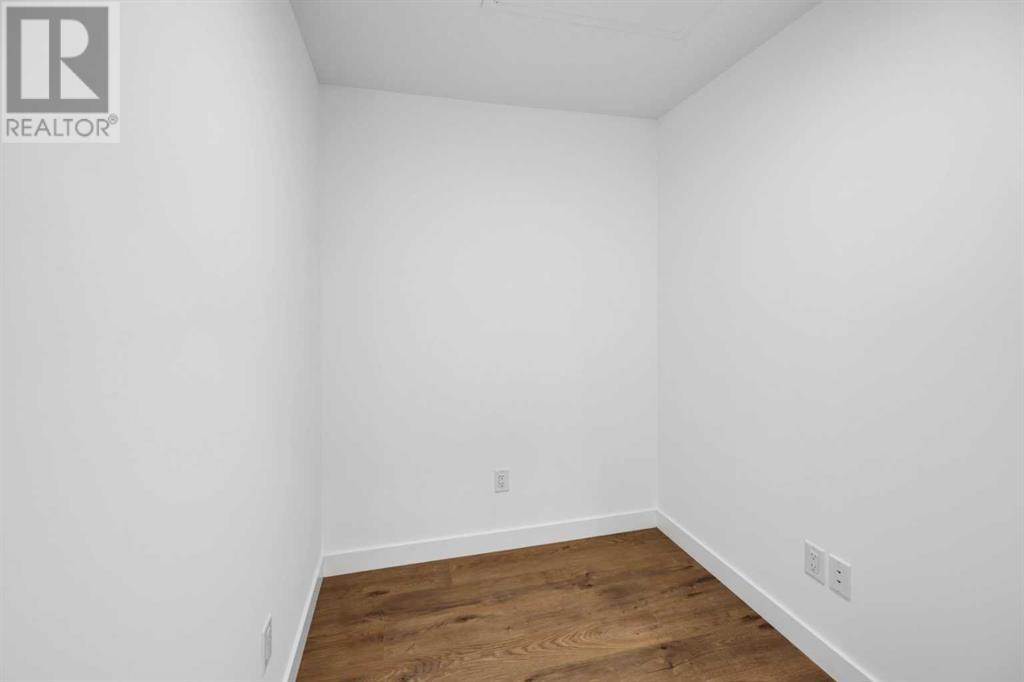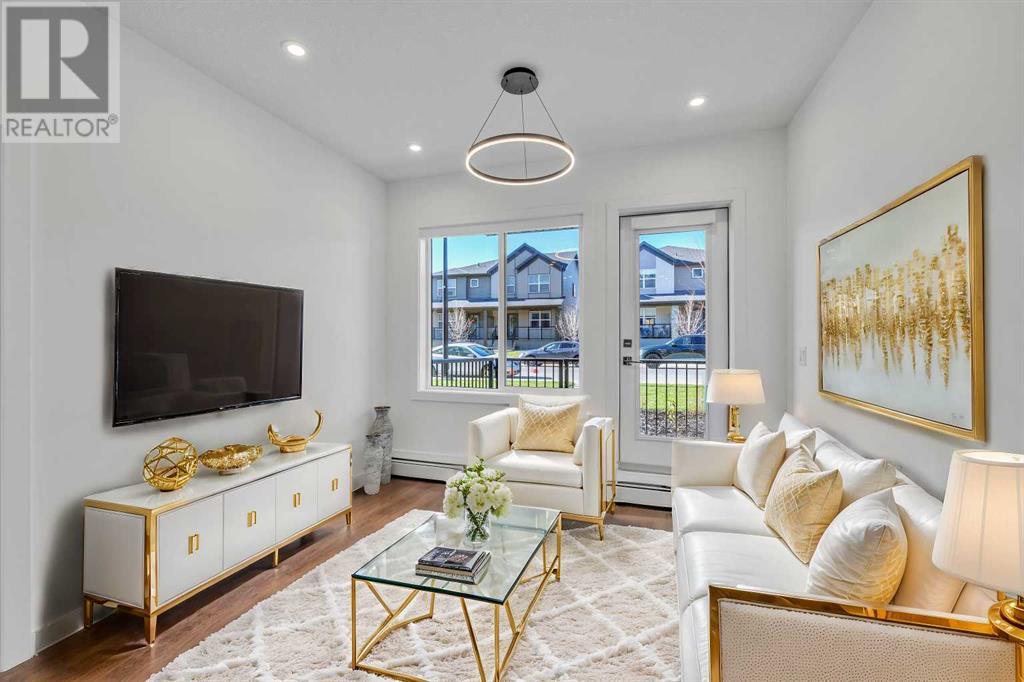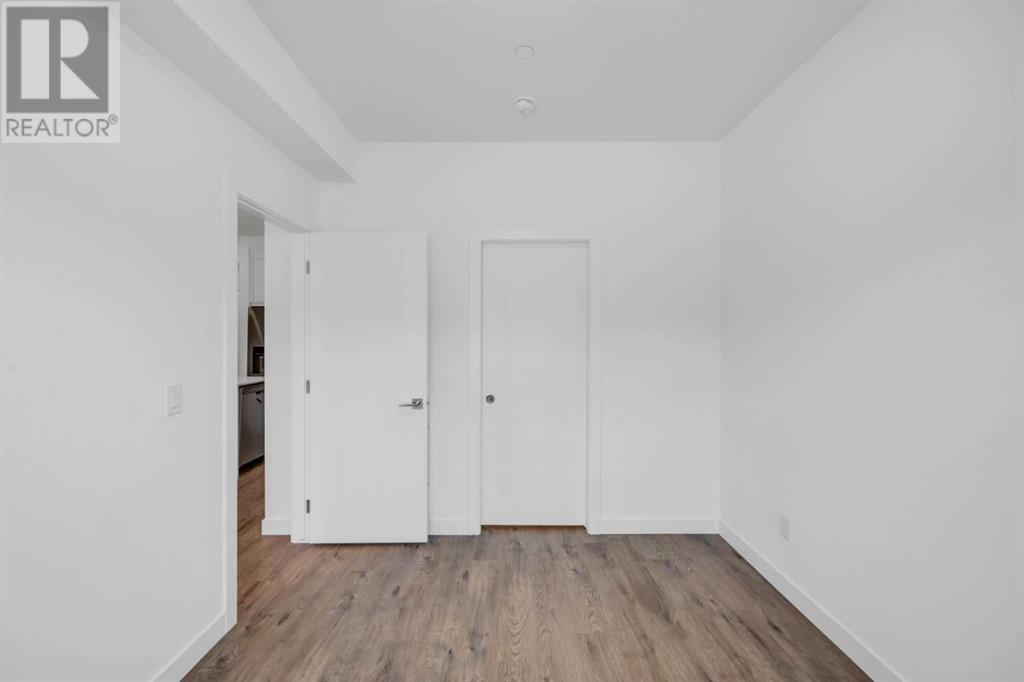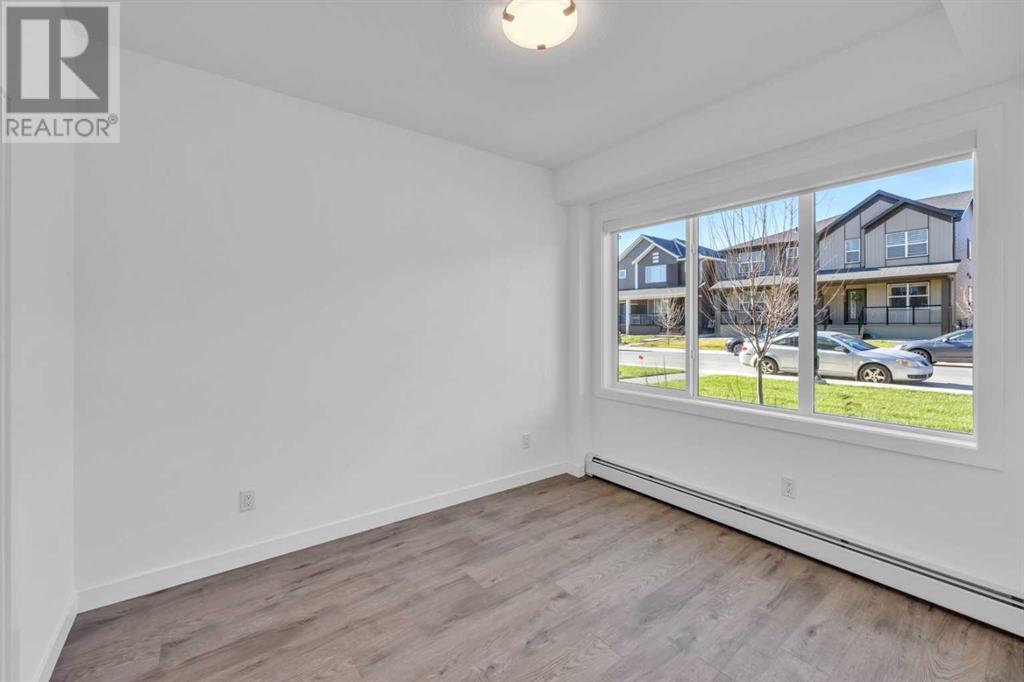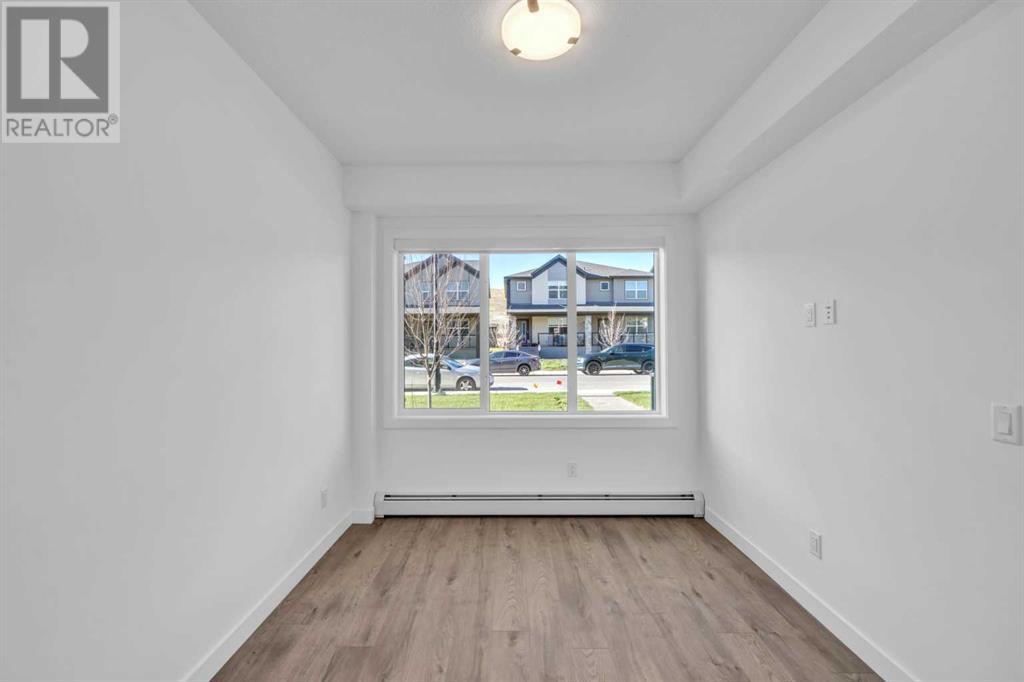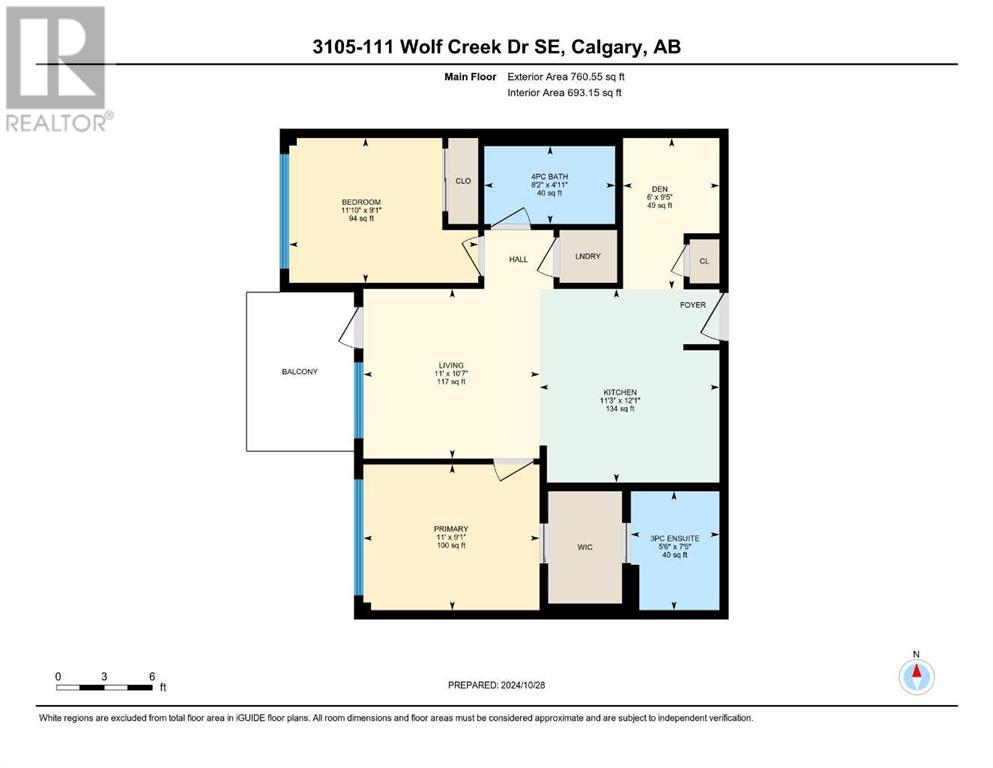3105, 111 Wolf Creek Drive Se Calgary, Alberta T2X 5X2
$428,900Maintenance, Caretaker, Common Area Maintenance, Heat, Insurance, Ground Maintenance, Parking, Property Management, Reserve Fund Contributions, Sewer, Waste Removal, Water
$300.40 Monthly
Maintenance, Caretaker, Common Area Maintenance, Heat, Insurance, Ground Maintenance, Parking, Property Management, Reserve Fund Contributions, Sewer, Waste Removal, Water
$300.40 MonthlyDiscover modern living in this brand new constructed, never occupied 2 BEDROOMS + DEN, 2 FULL BATHROOMS INCLUDING A 3 PCE ENSUITE apartment located on the MAIN FLOOR of a newly built vibrant community of Wolf Willow featuring an UNDERGROUND PARKING and A STORAGE LOCKER. The unit is perfectly situated for easy access while the sun-filled home offers a seamless blend of style, comfort, durability and convenience. The open concept living space is bathed in beautiful natural light, while the sleek, modern beautiful kitchen is equipped with brand new high end appliances and marvelous quartz countertops. This apartment comes with brand new appliances and convenience of a separate IN-UNIT LAUNDRY. The next door complex gives you access to a full gym, pet wash area and also, have an access to your assigned indoor storage. You can book a wonderful, classy furnished common room with projector and balcony for your special days. This community boasts abundant green spaces, ideal for enjoying outdoor activities and nature at the same time. This is the perfect home for the ones, seeking a new build in a peaceful neighborhood with a sun-lit retreat in a friendly community. Contact your favorite realtor today to book a showing for this stunning main floor unit and you won't be disappointed! (id:57810)
Property Details
| MLS® Number | A2177076 |
| Property Type | Single Family |
| Neigbourhood | Wolf Willow |
| Community Name | Wolf Willow |
| Amenities Near By | Golf Course, Park, Playground, Recreation Nearby, Schools, Shopping, Water Nearby |
| Community Features | Golf Course Development, Lake Privileges, Fishing, Pets Allowed |
| Features | No Animal Home, No Smoking Home, Parking |
| Parking Space Total | 1 |
| Plan | 2411894 |
Building
| Bathroom Total | 2 |
| Bedrooms Above Ground | 2 |
| Bedrooms Total | 2 |
| Age | New Building |
| Amenities | Exercise Centre, Party Room |
| Appliances | Refrigerator, Dishwasher, Stove, Microwave Range Hood Combo, Window Coverings, Washer/dryer Stack-up |
| Architectural Style | Low Rise |
| Construction Material | Wood Frame |
| Construction Style Attachment | Attached |
| Cooling Type | None |
| Exterior Finish | Vinyl Siding |
| Flooring Type | Vinyl Plank |
| Heating Fuel | Natural Gas |
| Heating Type | Forced Air |
| Stories Total | 4 |
| Size Interior | 693 Ft2 |
| Total Finished Area | 693.15 Sqft |
| Type | Apartment |
Parking
| Underground |
Land
| Acreage | No |
| Land Amenities | Golf Course, Park, Playground, Recreation Nearby, Schools, Shopping, Water Nearby |
| Size Total Text | Unknown |
| Zoning Description | M-2 |
Rooms
| Level | Type | Length | Width | Dimensions |
|---|---|---|---|---|
| Main Level | 3pc Bathroom | 5.50 Ft x 7.42 Ft | ||
| Main Level | 4pc Bathroom | 8.17 Ft x 4.92 Ft | ||
| Main Level | Bedroom | 11.83 Ft x 9.08 Ft | ||
| Main Level | Den | 6.00 Ft x 9.42 Ft | ||
| Main Level | Kitchen | 11.25 Ft x 12.08 Ft | ||
| Main Level | Living Room | 11.00 Ft x 10.58 Ft | ||
| Main Level | Primary Bedroom | 11.00 Ft x 9.08 Ft |
https://www.realtor.ca/real-estate/27611807/3105-111-wolf-creek-drive-se-calgary-wolf-willow
Contact Us
Contact us for more information











