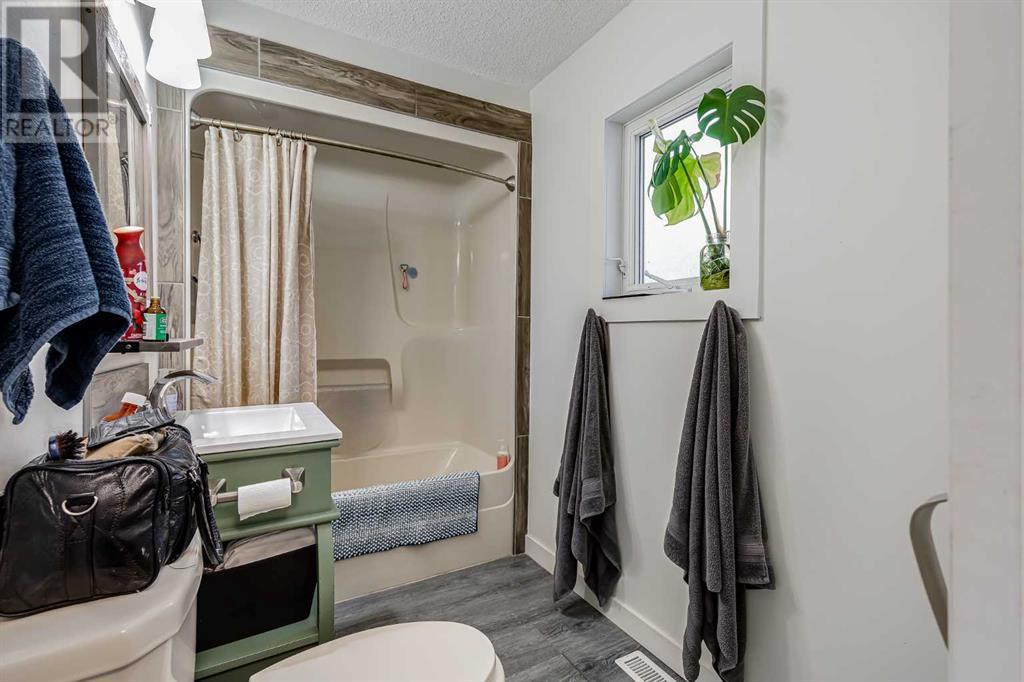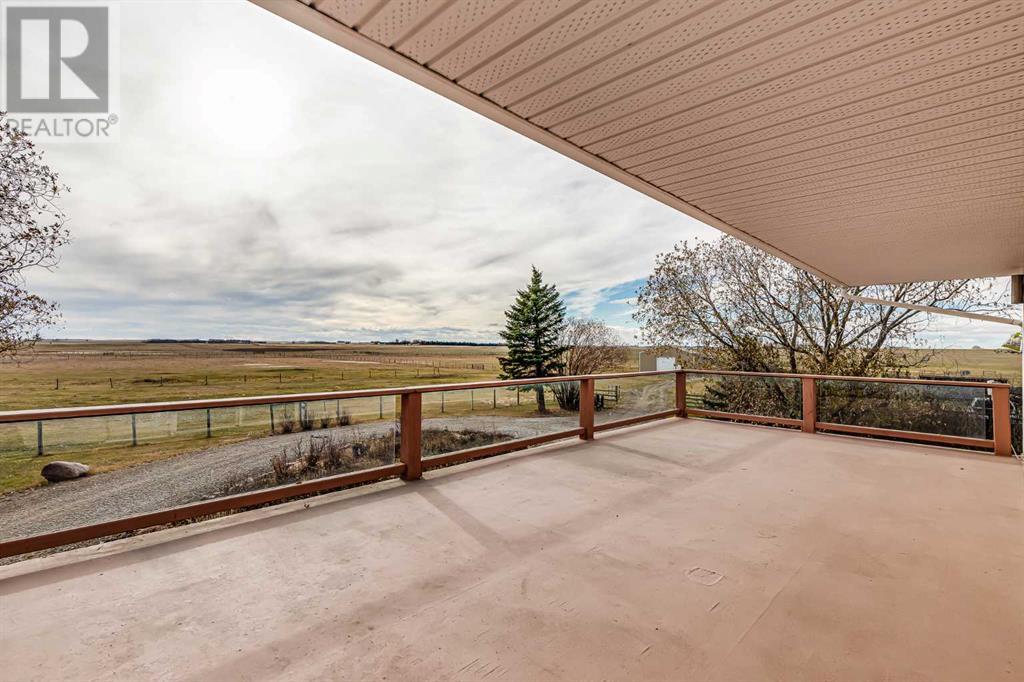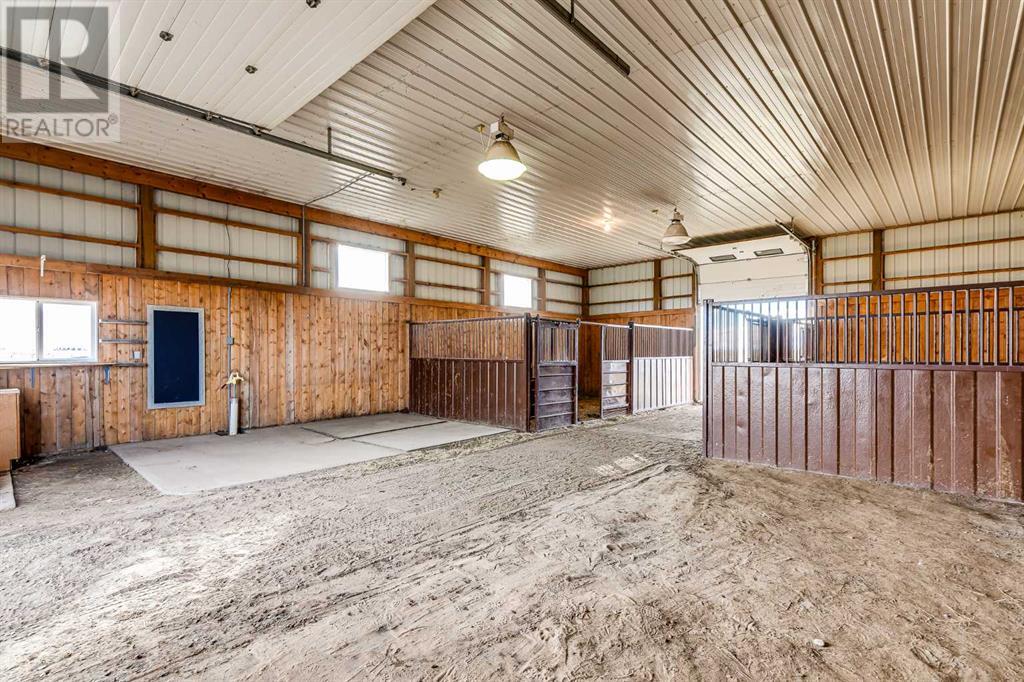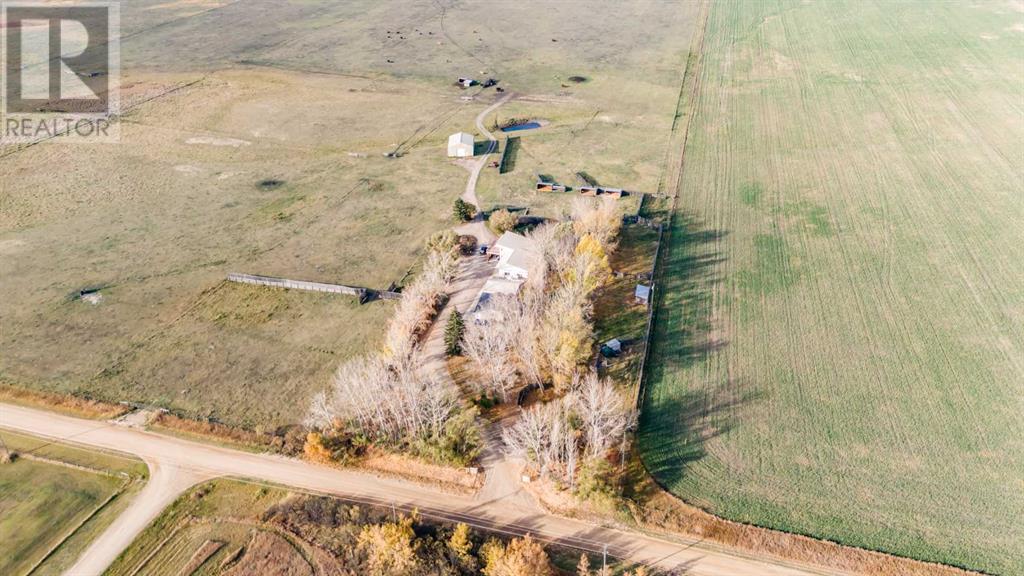3 Bedroom
3 Bathroom
1620 sqft
Fireplace
None
Forced Air
Acreage
$990,000
Country living at its finest. Renovated home with double attached garage with one of the doors being 12ft. Garage has its own 2 piece bathroom. Upstairs is being used as a master bedroom with a gorgeous ensuite and large balcony with a mountain view. Main floor has two bedrooms and boasts an open floor plan with a spacious living room and kitchen with newer appliances and granite counters. Guest house is renovated and has a large bedroom, full bath, kitchen, living room and a double garage. Currently rented for $1400 per month. Out buildings include a large barn, chicken coop, 6 horse shelters and auto waterers. (id:57810)
Property Details
|
MLS® Number
|
A2176840 |
|
Property Type
|
Single Family |
|
Features
|
Treed |
|
Plan
|
0813523 |
|
Structure
|
Deck |
|
ViewType
|
View |
Building
|
BathroomTotal
|
3 |
|
BedroomsAboveGround
|
3 |
|
BedroomsTotal
|
3 |
|
Appliances
|
Washer, Refrigerator, Water Softener, Dishwasher, Stove, Dryer, Microwave Range Hood Combo, Window Coverings |
|
BasementType
|
None |
|
ConstructedDate
|
1994 |
|
ConstructionMaterial
|
Wood Frame |
|
ConstructionStyleAttachment
|
Detached |
|
CoolingType
|
None |
|
ExteriorFinish
|
Vinyl Siding |
|
FireplacePresent
|
Yes |
|
FireplaceTotal
|
1 |
|
FlooringType
|
Vinyl |
|
FoundationType
|
Poured Concrete |
|
HeatingFuel
|
Natural Gas |
|
HeatingType
|
Forced Air |
|
StoriesTotal
|
2 |
|
SizeInterior
|
1620 Sqft |
|
TotalFinishedArea
|
1620 Sqft |
|
Type
|
House |
|
UtilityWater
|
Well |
Parking
|
Detached Garage
|
2 |
|
Attached Garage
|
3 |
Land
|
Acreage
|
Yes |
|
FenceType
|
Not Fenced |
|
Sewer
|
Septic Tank |
|
SizeIrregular
|
8.90 |
|
SizeTotal
|
8.9 Ac|5 - 9.99 Acres |
|
SizeTotalText
|
8.9 Ac|5 - 9.99 Acres |
|
SurfaceWater
|
Creek Or Stream |
|
ZoningDescription
|
1 |
Rooms
| Level |
Type |
Length |
Width |
Dimensions |
|
Main Level |
Kitchen |
|
|
9.25 Ft x 15.08 Ft |
|
Main Level |
Living Room |
|
|
20.92 Ft x 14.00 Ft |
|
Main Level |
Dining Room |
|
|
8.25 Ft x 11.42 Ft |
|
Main Level |
Laundry Room |
|
|
16.00 Ft x 5.58 Ft |
|
Main Level |
Bedroom |
|
|
12.17 Ft x 11.25 Ft |
|
Main Level |
Bedroom |
|
|
12.17 Ft x 12.00 Ft |
|
Main Level |
4pc Bathroom |
|
|
4.92 Ft x 10.08 Ft |
|
Main Level |
4pc Bathroom |
|
|
4.92 Ft x 8.25 Ft |
|
Upper Level |
Primary Bedroom |
|
|
12.92 Ft x 17.83 Ft |
|
Upper Level |
3pc Bathroom |
|
|
13.00 Ft x 10.00 Ft |
https://www.realtor.ca/real-estate/27608361/31042-range-road-281-rural-mountain-view-county



















































