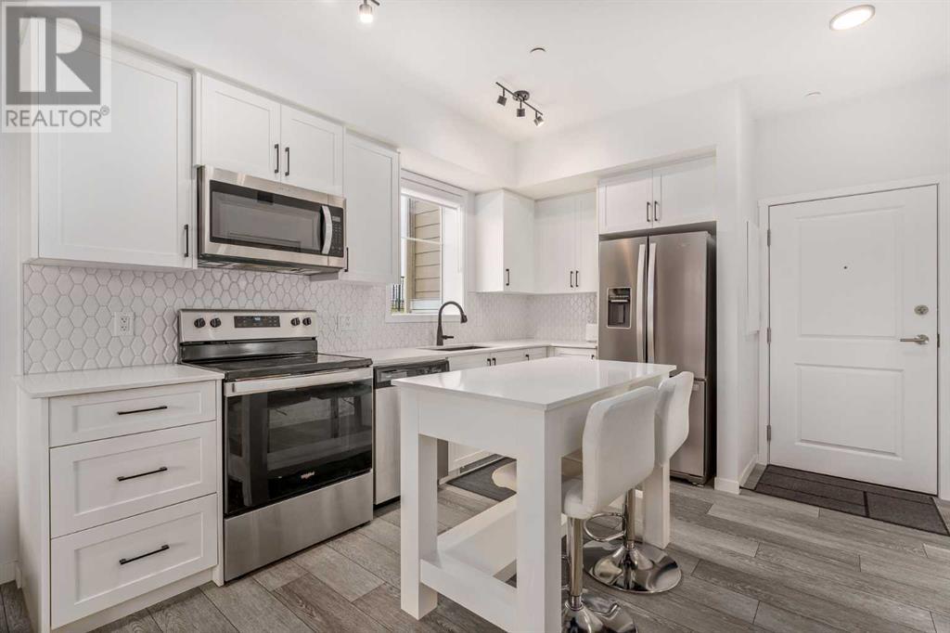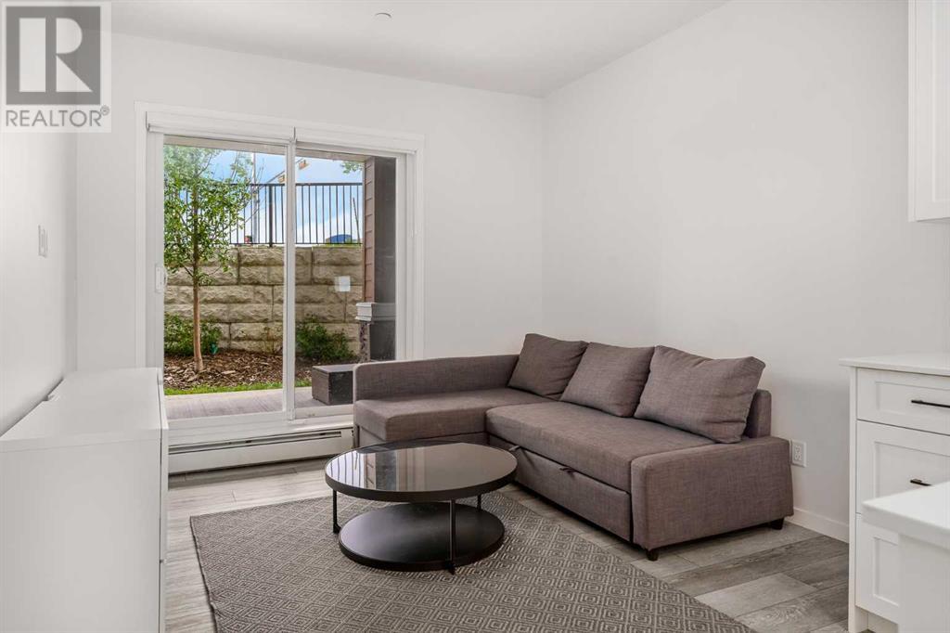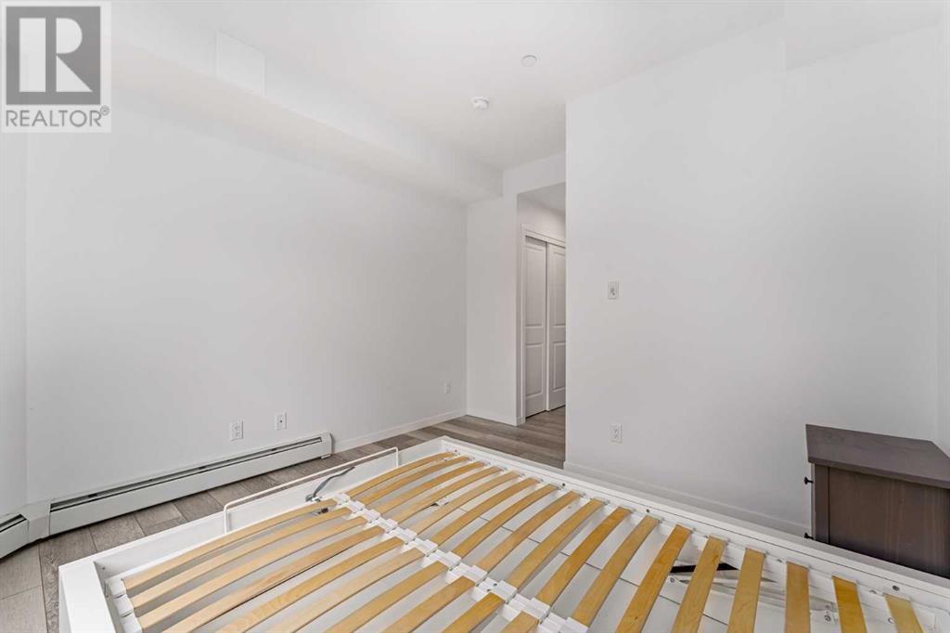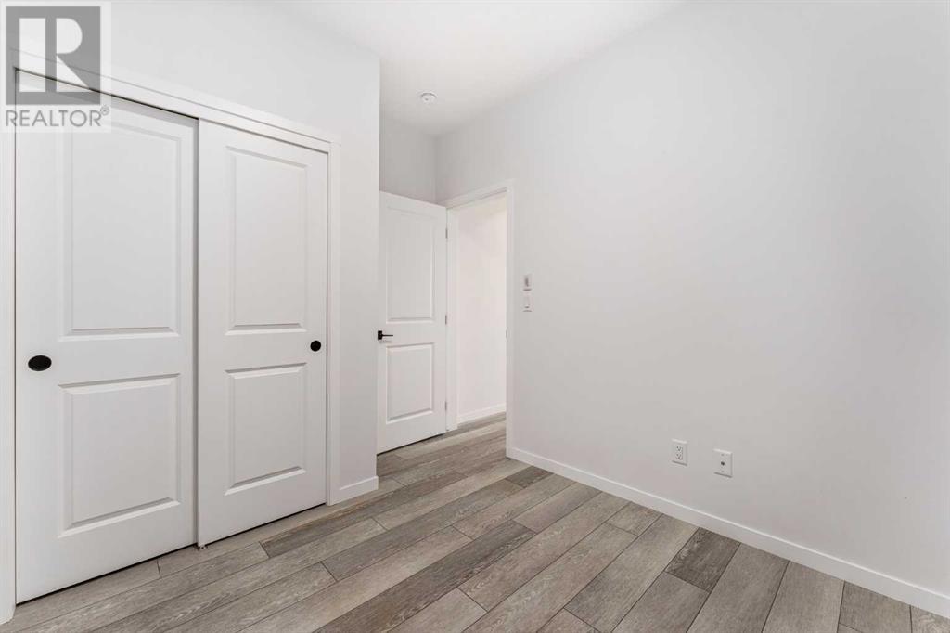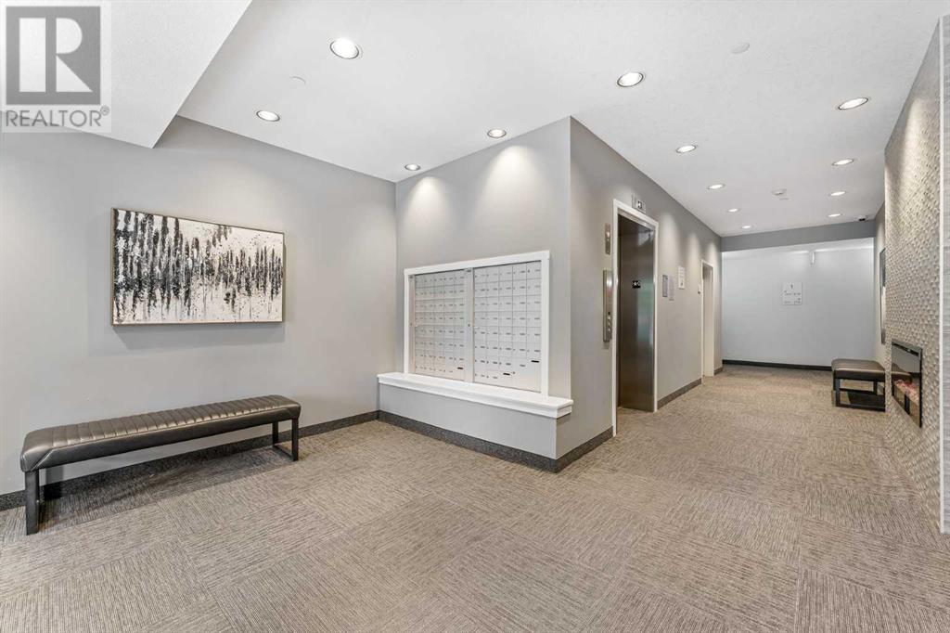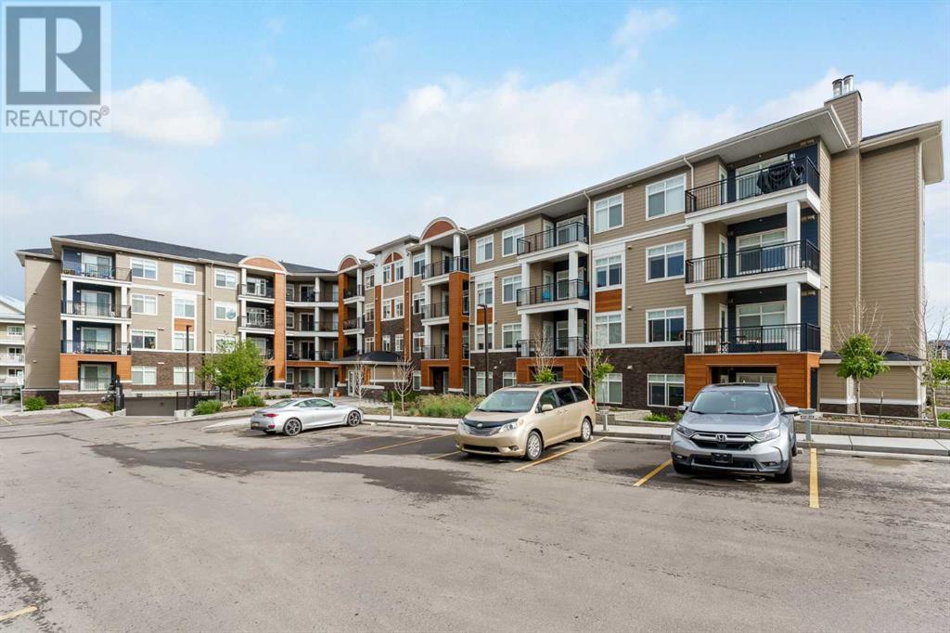3104, 3727 Sage Hill Drive Nw Calgary, Alberta T3R 1T7
$325,000Maintenance, Common Area Maintenance, Heat, Insurance, Ground Maintenance, Parking, Property Management, Reserve Fund Contributions
$373.50 Monthly
Maintenance, Common Area Maintenance, Heat, Insurance, Ground Maintenance, Parking, Property Management, Reserve Fund Contributions
$373.50 MonthlyThis 2022-built condo is located close to all essentials such as grocery stores, fast food and restaurants. This prime location also features extra street parking nearby. Situated on the main floor, this unit boasts 2 bedrooms, 2 bathrooms, and spans just under 700 square feet, complete with its own patio. It features upgrades such as pot lights, luxury vinyl plank flooring, quartz countertops, under-mount sinks, Kohler faucet fixtures and ENERGY STAR Qualified Appliances. The open concept kitchen includes soft close drawers and stainless steel appliances, flowing seamlessly into a spacious living room with access to a concrete patio equipped with BBQ hookups. The primary bedroom offers ample space with walk-through double closets leading to a 3-piece en-suite featuring a stand-up shower. The second bedroom is located on the opposite side along with another 4-piece bathroom. Additionally, the condo includes full-size stacked in-suite laundry, heated underground parking, and assigned storage. (id:57810)
Property Details
| MLS® Number | A2146922 |
| Property Type | Single Family |
| Neigbourhood | Kincora |
| Community Name | Sage Hill |
| AmenitiesNearBy | Park, Playground, Schools, Shopping |
| Features | See Remarks |
| ParkingSpaceTotal | 1 |
| Plan | 2210852 |
Building
| BathroomTotal | 2 |
| BedroomsAboveGround | 2 |
| BedroomsTotal | 2 |
| Appliances | Refrigerator, Range - Electric, Dishwasher, Microwave Range Hood Combo |
| ArchitecturalStyle | Low Rise |
| BasementType | None |
| ConstructedDate | 2023 |
| ConstructionMaterial | Poured Concrete, Wood Frame |
| ConstructionStyleAttachment | Attached |
| CoolingType | None |
| ExteriorFinish | Composite Siding, Concrete, Stone |
| FlooringType | Vinyl |
| HeatingFuel | Natural Gas |
| HeatingType | Forced Air |
| StoriesTotal | 4 |
| SizeInterior | 674.66 Sqft |
| TotalFinishedArea | 674.66 Sqft |
| Type | Apartment |
Parking
| Underground |
Land
| Acreage | No |
| FenceType | Not Fenced |
| LandAmenities | Park, Playground, Schools, Shopping |
| SizeTotalText | Unknown |
| ZoningDescription | M-2 D200 |
Rooms
| Level | Type | Length | Width | Dimensions |
|---|---|---|---|---|
| Main Level | Living Room | 10.33 Ft x 10.58 Ft | ||
| Main Level | Kitchen | 12.67 Ft x 10.75 Ft | ||
| Main Level | Primary Bedroom | 17.75 Ft x 11.25 Ft | ||
| Main Level | Bedroom | 10.83 Ft x 9.08 Ft | ||
| Main Level | 4pc Bathroom | 7.25 Ft x 4.92 Ft | ||
| Main Level | 3pc Bathroom | 6.92 Ft x 10.25 Ft |
https://www.realtor.ca/real-estate/27135582/3104-3727-sage-hill-drive-nw-calgary-sage-hill
Interested?
Contact us for more information

