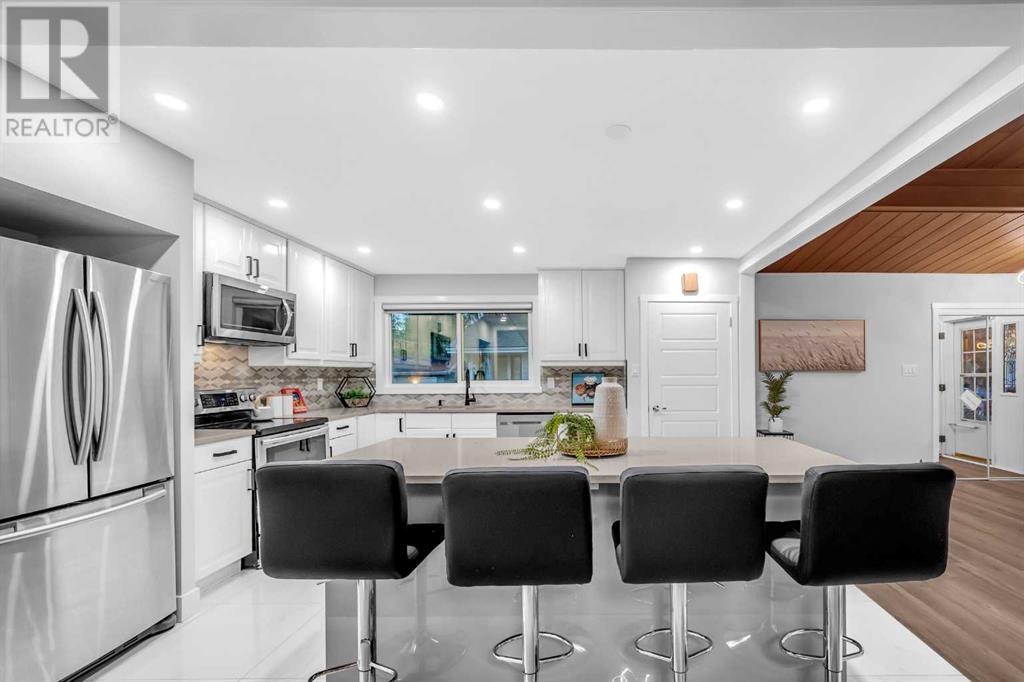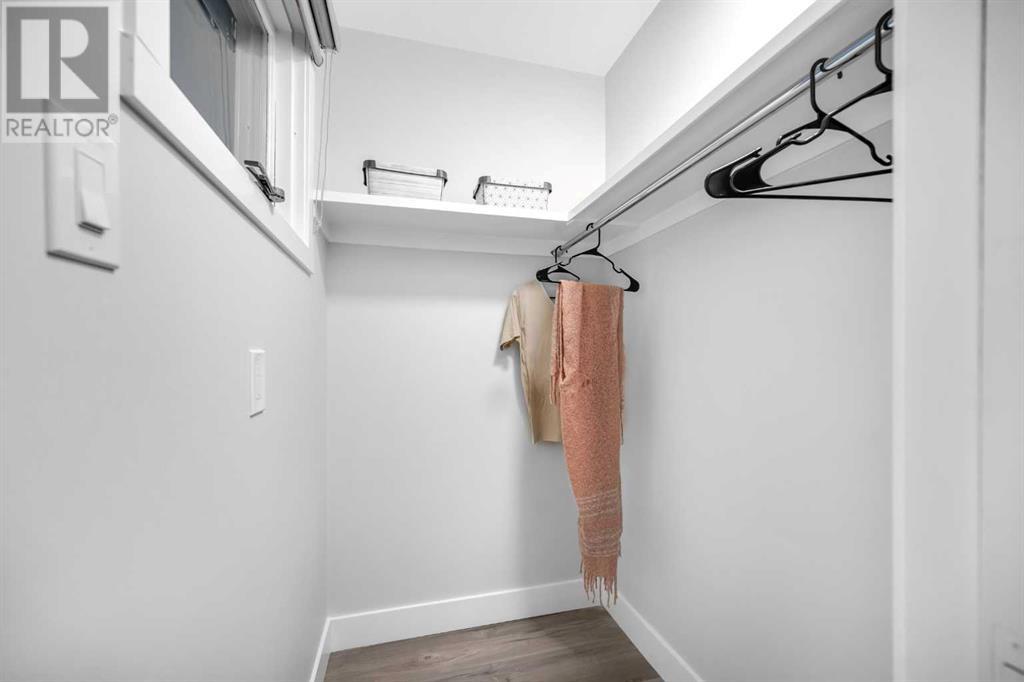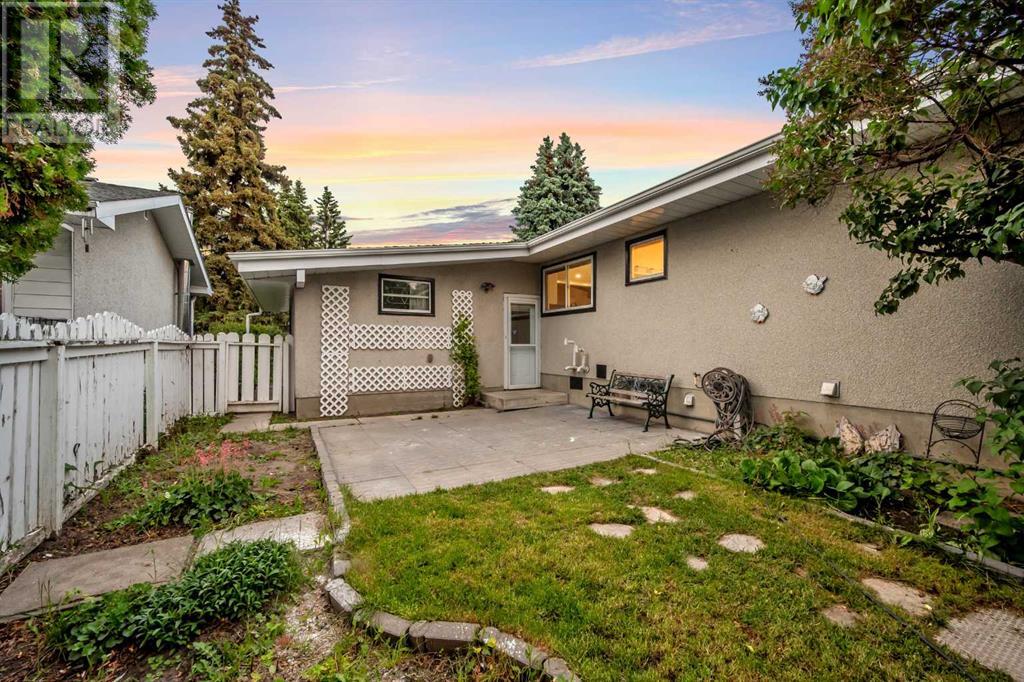5 Bedroom
3 Bathroom
1,167 ft2
Bungalow
None
Forced Air
Fruit Trees, Garden Area
$849,900
LOCATION...LOCATION...LOCATION....Fully renovated 5 BEDS | 3 BATH | SINGLE ATTACHED GARAGE | SIDE-ENTRANCE | PRIME LOCATION | Welcome to this charming bungalow located in the serene community of Willow Park. This home features Total 5 bedrooms 3 on the main floor and 2 bedrooms in basement 1 full ensuite bathroom and 1 full common bathroom an main floor, 1 full bathroom in basement, The main floor features vinyl flooring throughout the living and main areas, complemented by a vaulted wood ceiling that adds a touch of warmth and character. The open kitchen is perfect for entertaining and family gatherings, while the abundance of windows fills the space with natural light with stainless steel appliances. Situated on a quiet street, this home also features a side entrance, Legal finished basement with wet bar and huge recreation room, and a single attached garage. Its prime location offers easy access to schools, parks, shopping, a golf course, restaurants, transit/CTrain stations- and more! This home is ideal for families looking for convenience, comfort, and tranquility. Don't miss out on this wonderful opportunity to make this house your home! (id:57810)
Property Details
|
MLS® Number
|
A2185322 |
|
Property Type
|
Single Family |
|
Neigbourhood
|
Willow Park |
|
Community Name
|
Willow Park |
|
Amenities Near By
|
Golf Course, Park, Playground, Schools |
|
Community Features
|
Golf Course Development |
|
Features
|
Back Lane, Wet Bar |
|
Parking Space Total
|
2 |
|
Plan
|
2679jk |
Building
|
Bathroom Total
|
3 |
|
Bedrooms Above Ground
|
2 |
|
Bedrooms Below Ground
|
3 |
|
Bedrooms Total
|
5 |
|
Appliances
|
Refrigerator, Range - Electric, Dishwasher, Microwave Range Hood Combo, Window Coverings, Washer & Dryer |
|
Architectural Style
|
Bungalow |
|
Basement Development
|
Finished |
|
Basement Type
|
Full (finished) |
|
Constructed Date
|
1964 |
|
Construction Style Attachment
|
Detached |
|
Cooling Type
|
None |
|
Exterior Finish
|
Vinyl Siding |
|
Flooring Type
|
Tile, Vinyl Plank |
|
Foundation Type
|
Poured Concrete |
|
Heating Type
|
Forced Air |
|
Stories Total
|
1 |
|
Size Interior
|
1,167 Ft2 |
|
Total Finished Area
|
1167.44 Sqft |
|
Type
|
House |
Parking
Land
|
Acreage
|
No |
|
Fence Type
|
Fence |
|
Land Amenities
|
Golf Course, Park, Playground, Schools |
|
Landscape Features
|
Fruit Trees, Garden Area |
|
Size Depth
|
30.48 M |
|
Size Frontage
|
16.69 M |
|
Size Irregular
|
487.00 |
|
Size Total
|
487 M2|4,051 - 7,250 Sqft |
|
Size Total Text
|
487 M2|4,051 - 7,250 Sqft |
|
Zoning Description
|
R-cg |
Rooms
| Level |
Type |
Length |
Width |
Dimensions |
|
Basement |
Bedroom |
|
|
3.61 M x 3.02 M |
|
Basement |
Bedroom |
|
|
3.41 M x 4.40 M |
|
Basement |
Bedroom |
|
|
3.53 M x 4.65 M |
|
Basement |
Other |
|
|
1.24 M x 2.69 M |
|
Basement |
Laundry Room |
|
|
1.88 M x 1.65 M |
|
Basement |
Recreational, Games Room |
|
|
3.91 M x 9.68 M |
|
Basement |
Furnace |
|
|
2.36 M x 2.16 M |
|
Lower Level |
3pc Bathroom |
|
|
1.52 M x 2.36 M |
|
Main Level |
3pc Bathroom |
|
|
1.26 M x 2.34 M |
|
Main Level |
4pc Bathroom |
|
|
2.49 M x 1.50 M |
|
Main Level |
Bedroom |
|
|
2.74 M x 2.77 M |
|
Main Level |
Bedroom |
|
|
2.74 M x 3.33 M |
|
Main Level |
Dining Room |
|
|
3.79 M x 2.46 M |
|
Main Level |
Kitchen |
|
|
3.79 M x 4.29 M |
|
Main Level |
Living Room |
|
|
7.67 M x 3.66 M |
https://www.realtor.ca/real-estate/27765937/310-wascana-crescent-se-calgary-willow-park





















































