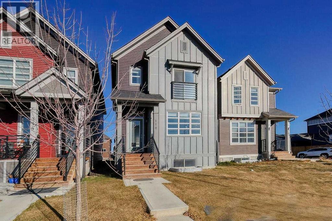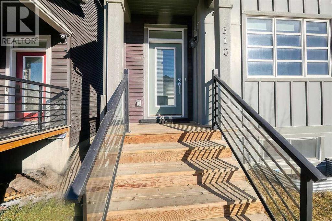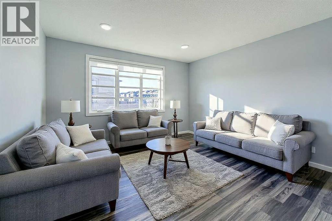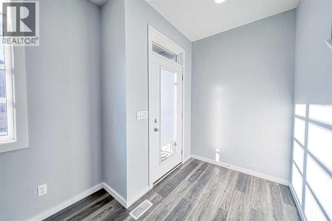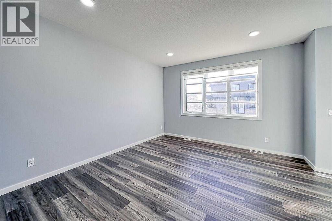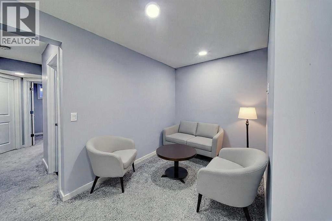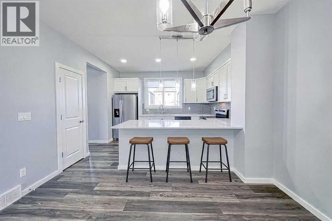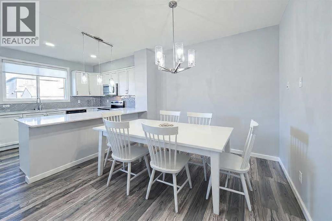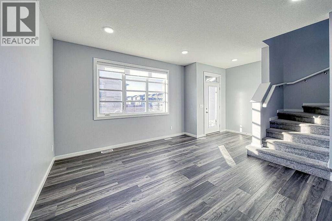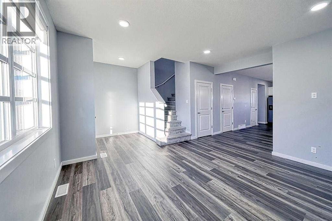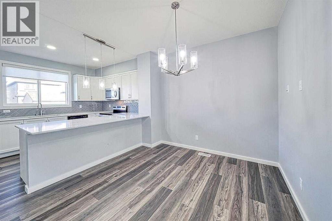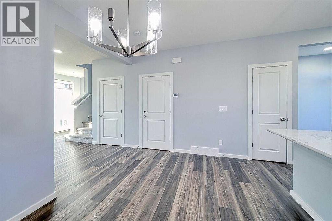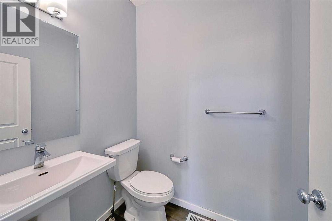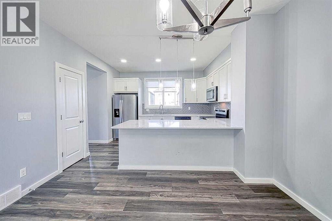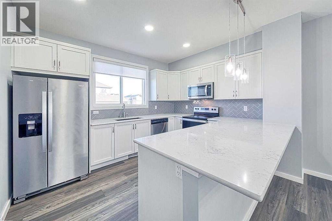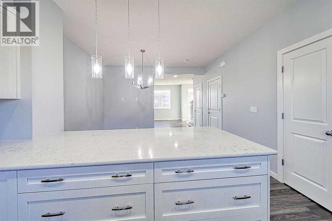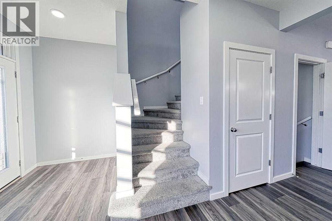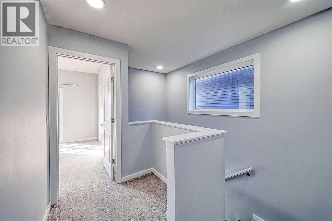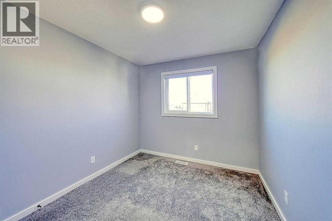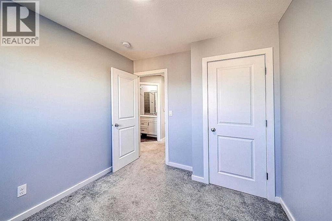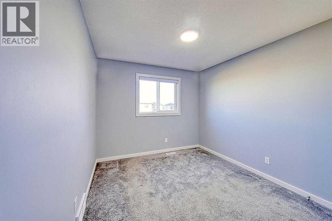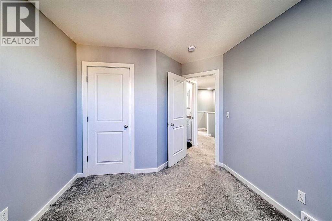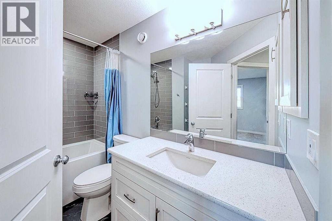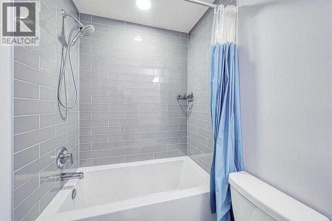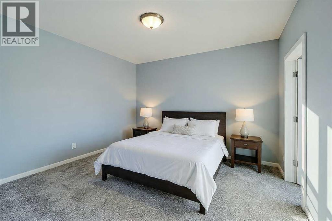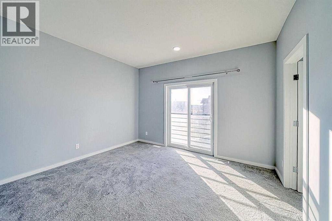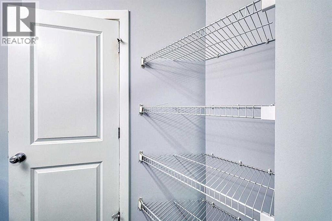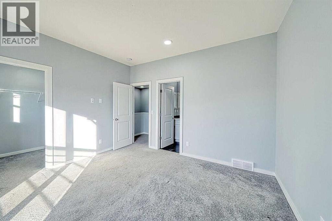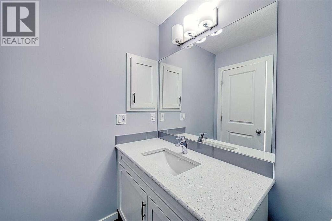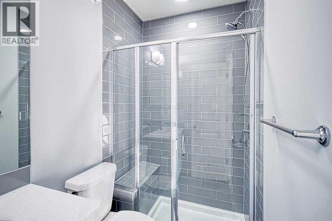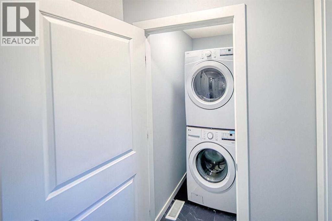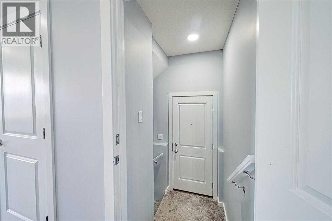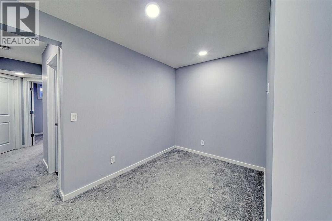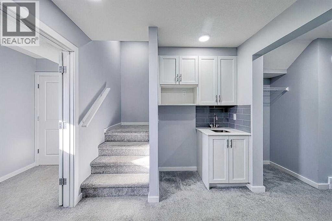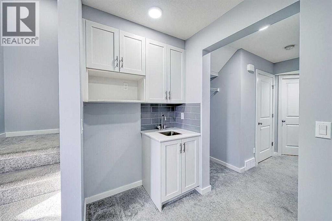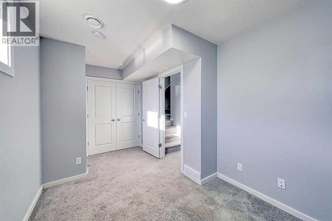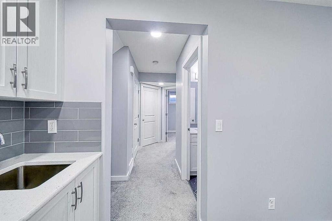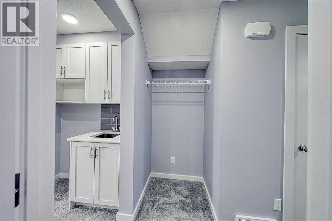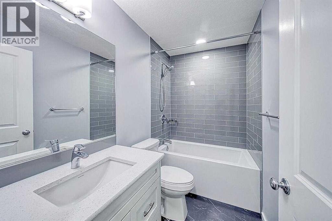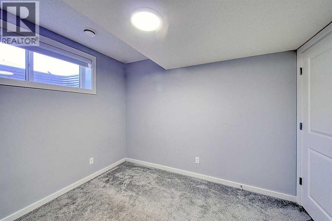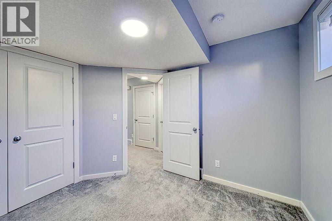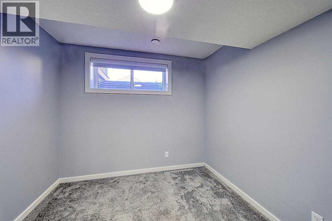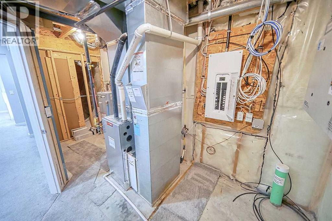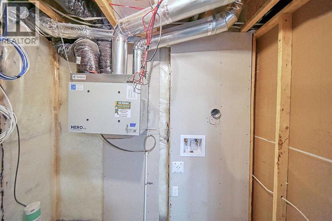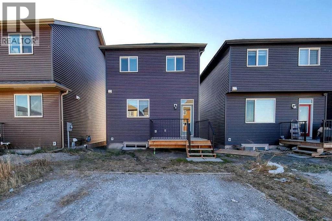310 Savanna Terrace Ne Calgary, Alberta T3J 2J7
5 Bedroom
4 Bathroom
1,457 ft2
None
Forced Air
Landscaped
$599,900
Welcome to this New 3 years old Homes by AVI in the desirable community of Savanna. Beautiful design Open plan with 9' Ceilings, Big Windows, Separate side Entrance, Fully Finished with over 2100 sq.ft, total of 5 Bedrooms, 3.5 Bathrooms, full size Deck at the back, Granite counters, Full Ensuite 3 pcs and walk in closet, Laundry upstairs as well as in the Basement and much more. Located close to all Amenities And more. Vacant for immediate possession. (id:57810)
Property Details
| MLS® Number | A2268279 |
| Property Type | Single Family |
| Neigbourhood | Savanna |
| Community Name | Saddle Ridge |
| Amenities Near By | Schools, Shopping |
| Features | Back Lane, No Animal Home, No Smoking Home |
| Parking Space Total | 2 |
| Plan | 2111840 |
| Structure | See Remarks |
Building
| Bathroom Total | 4 |
| Bedrooms Above Ground | 3 |
| Bedrooms Below Ground | 2 |
| Bedrooms Total | 5 |
| Appliances | Washer, Refrigerator, Dishwasher, Stove, Dryer, Microwave Range Hood Combo, Humidifier, Window Coverings |
| Basement Development | Finished |
| Basement Features | Separate Entrance |
| Basement Type | Full (finished) |
| Constructed Date | 2022 |
| Construction Material | Poured Concrete |
| Construction Style Attachment | Detached |
| Cooling Type | None |
| Exterior Finish | Concrete, Vinyl Siding |
| Fire Protection | Smoke Detectors |
| Flooring Type | Carpeted, Tile, Vinyl |
| Foundation Type | Poured Concrete |
| Half Bath Total | 1 |
| Heating Fuel | Natural Gas |
| Heating Type | Forced Air |
| Stories Total | 2 |
| Size Interior | 1,457 Ft2 |
| Total Finished Area | 1457.31 Sqft |
| Type | House |
Parking
| Other | |
| Parking Pad |
Land
| Acreage | No |
| Fence Type | Not Fenced |
| Land Amenities | Schools, Shopping |
| Landscape Features | Landscaped |
| Size Depth | 30 M |
| Size Frontage | 7.6 M |
| Size Irregular | 231.00 |
| Size Total | 231 M2|0-4,050 Sqft |
| Size Total Text | 231 M2|0-4,050 Sqft |
| Zoning Description | R-g |
Rooms
| Level | Type | Length | Width | Dimensions |
|---|---|---|---|---|
| Second Level | Primary Bedroom | 12.83 Ft x 12.00 Ft | ||
| Second Level | Bedroom | 12.67 Ft x 9.58 Ft | ||
| Second Level | Bedroom | 10.17 Ft x 9.00 Ft | ||
| Second Level | 3pc Bathroom | Measurements not available | ||
| Second Level | 4pc Bathroom | Measurements not available | ||
| Basement | Recreational, Games Room | 11.92 Ft x 8.50 Ft | ||
| Basement | Bedroom | 15.33 Ft x 8.67 Ft | ||
| Basement | Bedroom | 10.33 Ft x 9.33 Ft | ||
| Basement | Furnace | 14.67 Ft x 8.08 Ft | ||
| Basement | 4pc Bathroom | Measurements not available | ||
| Main Level | Living Room | 16.50 Ft x 13.67 Ft | ||
| Main Level | Dining Room | 12.58 Ft x 9.08 Ft | ||
| Main Level | Kitchen | 12.58 Ft x 10.50 Ft | ||
| Main Level | 2pc Bathroom | Measurements not available |
https://www.realtor.ca/real-estate/29059672/310-savanna-terrace-ne-calgary-saddle-ridge
Contact Us
Contact us for more information
