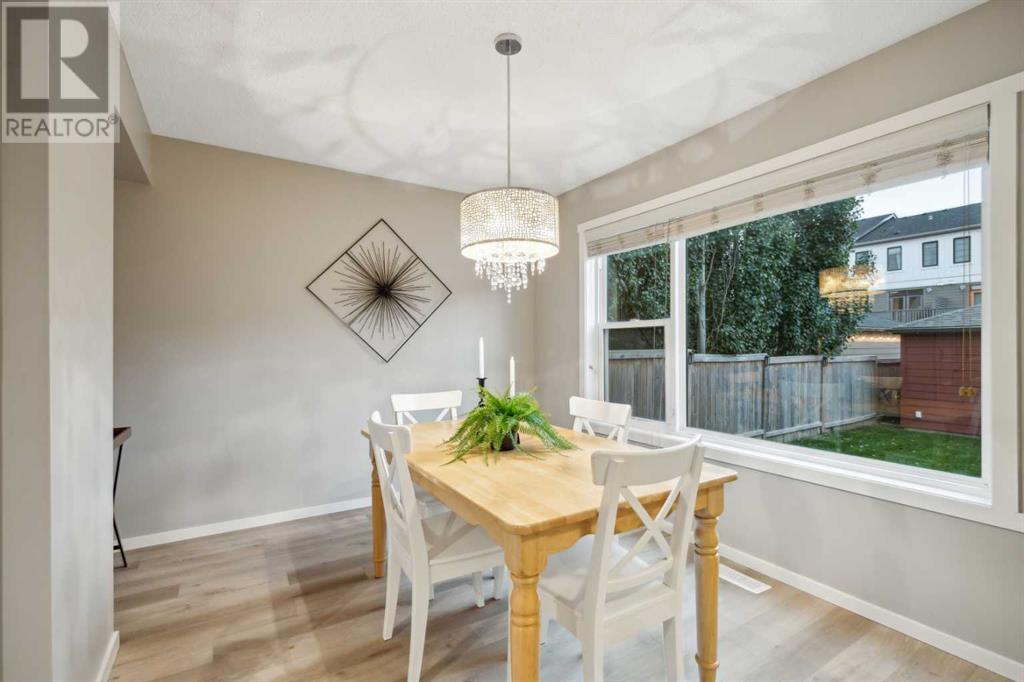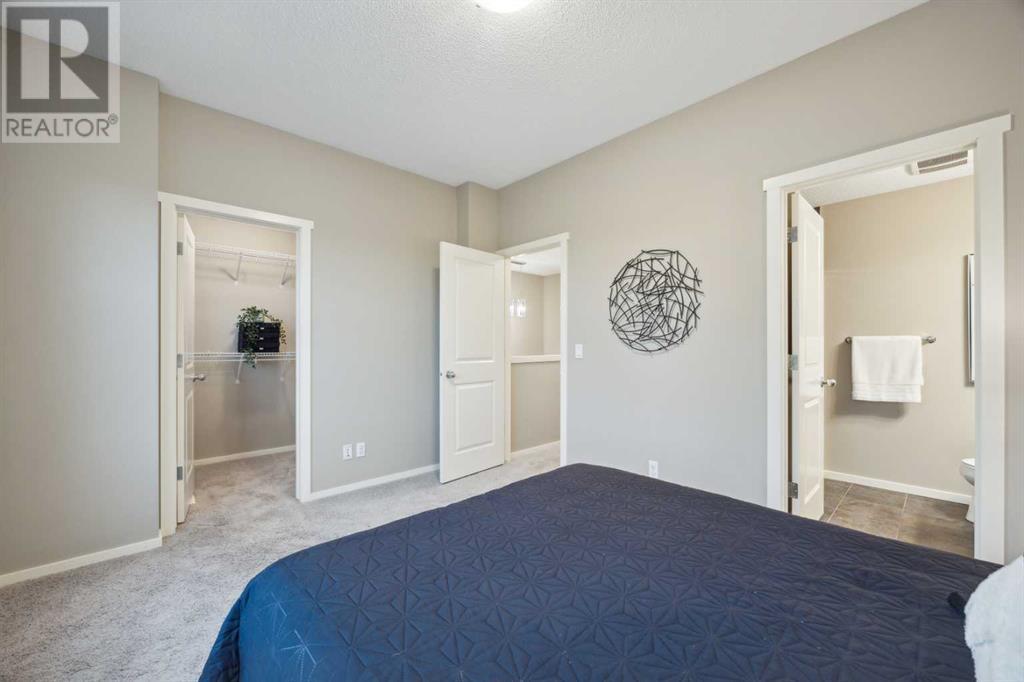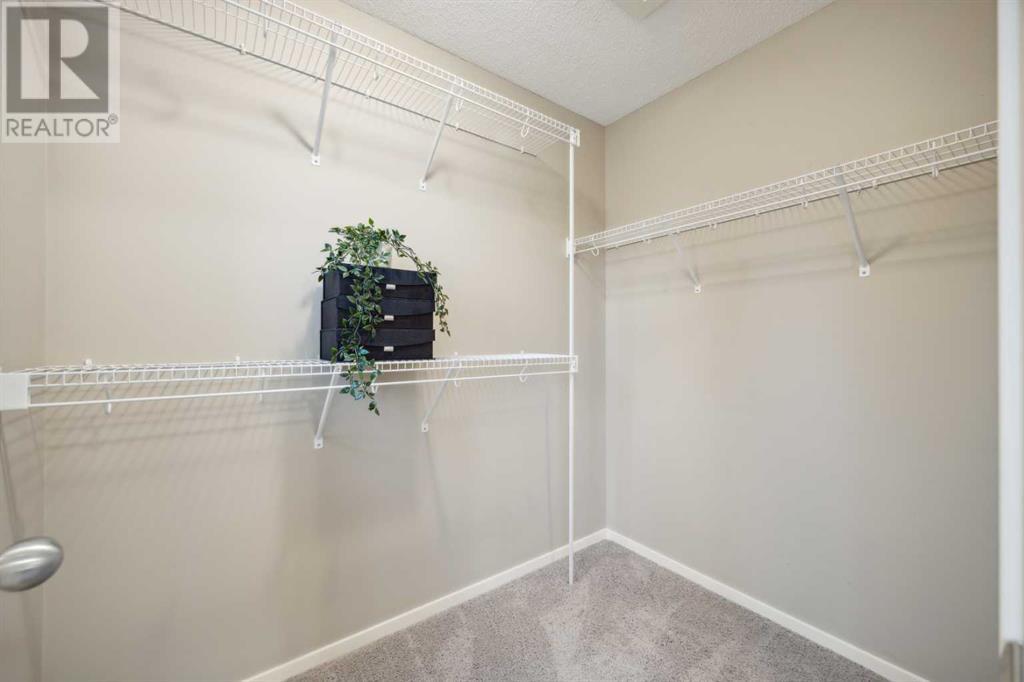2 Bedroom
3 Bathroom
1249.43 sqft
Fireplace
None
Forced Air
Landscaped
$500,000
Step into this beautiful open concept home and you can’t help but go WOW. ** ON THE MAIN - from the cozy living/great room with large windows overlooking the Central Park & playground area. TO the nice size kitchen with large island that features granite counters and a pull-up eating bar – with a full compliment of Stain less Steel appliances. At the back of the home there is a large dining area that overlooks the huge deck and fully fenced SUNNY west backyard – PLUS a 2 pce POWDER room. ** THE UPPER LEVEL is a two bedroom – DOUBLE master with TWO-bathroom ENSUITES – plus lots of closet space. ** THE LOWER LEVEL – is a blank canvas, awaiting the options that work for you. It can be a large rumpus/games area with bathroom – or – a cozy family games area, with third bedroom and bathroom – or – whatever else your heart desires. THE YARD – is AWESOME, fully fenced with a huge deck – PLUS – lots of room for the kids , pets or family enjoyment! ** THE GARAGE -this is a GOOD size double that fits two full size vehicles – plus – room for workbench and/or storage. ** come and check-out the upgrades. SUPER VALUE - this will not last! -- NOTE: call your favorite realtor to setup, a viewing --OR—come by the “OPEN HOUSE – Saturday and/or Sunday from 1:30 PM to 4:00 PM (id:57810)
Property Details
|
MLS® Number
|
A2158342 |
|
Property Type
|
Single Family |
|
Neigbourhood
|
Walden |
|
Community Name
|
Walden |
|
AmenitiesNearBy
|
Golf Course, Playground, Shopping |
|
CommunityFeatures
|
Golf Course Development |
|
Features
|
Back Lane |
|
ParkingSpaceTotal
|
2 |
|
Plan
|
1013849 |
Building
|
BathroomTotal
|
3 |
|
BedroomsAboveGround
|
2 |
|
BedroomsTotal
|
2 |
|
Appliances
|
Refrigerator, Dishwasher, Stove, Microwave Range Hood Combo, Window Coverings, Washer & Dryer |
|
BasementDevelopment
|
Unfinished |
|
BasementType
|
Full (unfinished) |
|
ConstructedDate
|
2010 |
|
ConstructionMaterial
|
Wood Frame |
|
ConstructionStyleAttachment
|
Semi-detached |
|
CoolingType
|
None |
|
ExteriorFinish
|
Vinyl Siding |
|
FireplacePresent
|
Yes |
|
FireplaceTotal
|
1 |
|
FlooringType
|
Carpeted, Vinyl Plank |
|
FoundationType
|
Poured Concrete |
|
HalfBathTotal
|
1 |
|
HeatingFuel
|
Natural Gas |
|
HeatingType
|
Forced Air |
|
StoriesTotal
|
2 |
|
SizeInterior
|
1249.43 Sqft |
|
TotalFinishedArea
|
1249.43 Sqft |
|
Type
|
Duplex |
|
UtilityWater
|
Municipal Water |
Parking
Land
|
Acreage
|
No |
|
FenceType
|
Fence |
|
LandAmenities
|
Golf Course, Playground, Shopping |
|
LandscapeFeatures
|
Landscaped |
|
SizeFrontage
|
7.54 M |
|
SizeIrregular
|
2917.00 |
|
SizeTotal
|
2917 Sqft|0-4,050 Sqft |
|
SizeTotalText
|
2917 Sqft|0-4,050 Sqft |
|
ZoningDescription
|
R-2m |
Rooms
| Level |
Type |
Length |
Width |
Dimensions |
|
Second Level |
Laundry Room |
|
|
4.50 Ft x 3.25 Ft |
|
Second Level |
Primary Bedroom |
|
|
13.58 Ft x 11.08 Ft |
|
Second Level |
Bedroom |
|
|
13.33 Ft x 10.33 Ft |
|
Second Level |
3pc Bathroom |
|
|
8.67 Ft x 5.67 Ft |
|
Second Level |
4pc Bathroom |
|
|
8.67 Ft x 4.92 Ft |
|
Basement |
Storage |
|
|
18.25 Ft x 15.00 Ft |
|
Basement |
Recreational, Games Room |
|
|
18.25 Ft x 14.25 Ft |
|
Main Level |
Kitchen |
|
|
12.67 Ft x 11.00 Ft |
|
Main Level |
Dining Room |
|
|
11.92 Ft x 8.92 Ft |
|
Main Level |
Foyer |
|
|
6.00 Ft x 4.92 Ft |
|
Main Level |
Other |
|
|
7.08 Ft x 3.42 Ft |
|
Main Level |
Living Room |
|
|
14.83 Ft x 12.50 Ft |
|
Main Level |
2pc Bathroom |
|
|
7.42 Ft x 2.67 Ft |
https://www.realtor.ca/real-estate/27411481/31-walden-terrace-se-calgary-walden


































