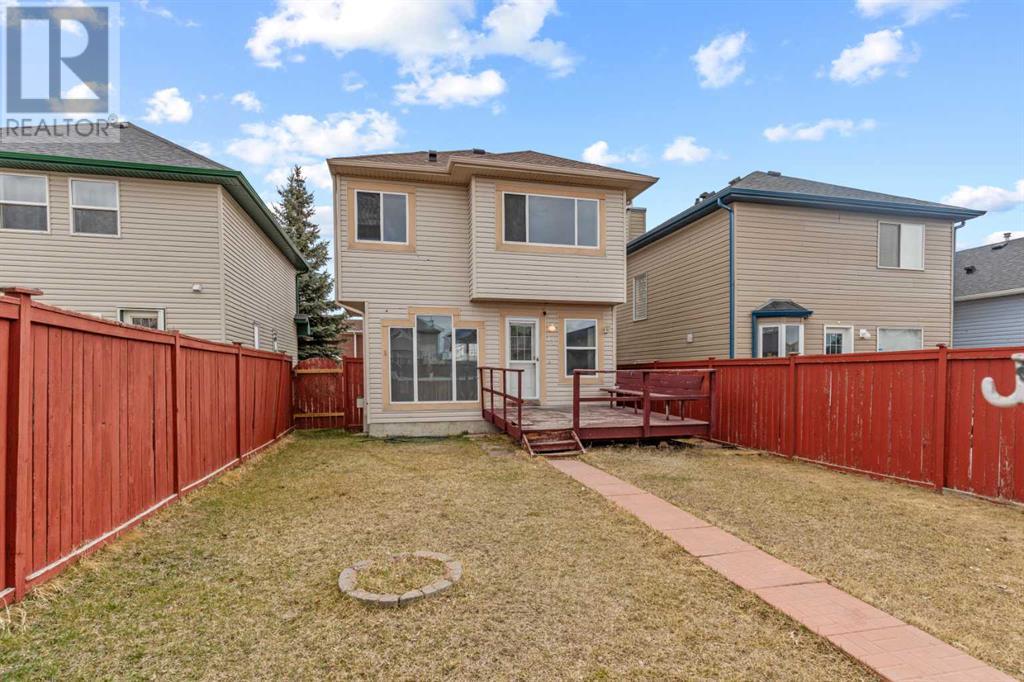31 Taravista Street Ne Calgary, Alberta T3J 4N9
$529,900
Welcome to this FULLY UPDATED, CUSTOM-BUILT, green space-backing, home. This home features a unique floor plan with an open to below area, perfect for entertaining. Recently renovated! The main floor consists of an open floor plan with a large living area, spacious kitchen with island and a dining area and an open to below. The upper level features two SPACIOUS bedrooms, including a primary suite with dual closets and a spa-like ensuite, a second bedroom with full bathroom and a loft/den area. The lower level features a bedroom and massive family room with a gas fireplace. The home is fully fenced, with a deck, and parking pad (designed for a double garage). There is a paved back alley and green space behind the home. Close to schools, transit and shopping! Don’t miss this chance to own this unique family home - book a viewing today! (id:57810)
Open House
This property has open houses!
3:00 pm
Ends at:7:00 pm
3:00 pm
Ends at:6:00 pm
1:00 pm
Ends at:3:30 pm
Property Details
| MLS® Number | A2200582 |
| Property Type | Single Family |
| Neigbourhood | Taradale |
| Community Name | Taradale |
| Amenities Near By | Schools, Shopping |
| Features | See Remarks, Back Lane, Level |
| Parking Space Total | 2 |
| Plan | 0110734 |
| Structure | Deck |
Building
| Bathroom Total | 3 |
| Bedrooms Above Ground | 2 |
| Bedrooms Below Ground | 1 |
| Bedrooms Total | 3 |
| Appliances | Washer, Dishwasher, Stove, Dryer, Microwave, Hood Fan, Window Coverings |
| Basement Development | Finished |
| Basement Type | Full (finished) |
| Constructed Date | 2001 |
| Construction Material | Wood Frame |
| Construction Style Attachment | Detached |
| Cooling Type | None |
| Exterior Finish | Stone, Vinyl Siding |
| Fireplace Present | Yes |
| Fireplace Total | 1 |
| Flooring Type | Ceramic Tile, Vinyl Plank |
| Foundation Type | Poured Concrete |
| Half Bath Total | 1 |
| Heating Fuel | Natural Gas |
| Heating Type | Forced Air |
| Stories Total | 2 |
| Size Interior | 1,274 Ft2 |
| Total Finished Area | 1274.03 Sqft |
| Type | House |
Parking
| Street | |
| Parking Pad |
Land
| Acreage | No |
| Fence Type | Fence |
| Land Amenities | Schools, Shopping |
| Landscape Features | Landscaped |
| Size Depth | 33.99 M |
| Size Frontage | 9.2 M |
| Size Irregular | 313.00 |
| Size Total | 313 M2|0-4,050 Sqft |
| Size Total Text | 313 M2|0-4,050 Sqft |
| Zoning Description | R-g |
Rooms
| Level | Type | Length | Width | Dimensions |
|---|---|---|---|---|
| Lower Level | Bedroom | 9.33 Ft x 13.92 Ft | ||
| Lower Level | Recreational, Games Room | 17.92 Ft x 15.33 Ft | ||
| Lower Level | Furnace | 8.17 Ft x 10.08 Ft | ||
| Main Level | Dining Room | 9.25 Ft x 8.92 Ft | ||
| Main Level | Kitchen | 13.67 Ft x 10.75 Ft | ||
| Main Level | Living Room | 19.00 Ft x 13.33 Ft | ||
| Main Level | 2pc Bathroom | 2.58 Ft x 6.92 Ft | ||
| Upper Level | Bedroom | 10.92 Ft x 10.75 Ft | ||
| Upper Level | Family Room | 15.00 Ft x 11.42 Ft | ||
| Upper Level | Primary Bedroom | 11.17 Ft x 13.33 Ft | ||
| Upper Level | 4pc Bathroom | 7.50 Ft x 4.92 Ft | ||
| Upper Level | 5pc Bathroom | 9.33 Ft x 9.92 Ft |
https://www.realtor.ca/real-estate/28188937/31-taravista-street-ne-calgary-taradale
Contact Us
Contact us for more information











































