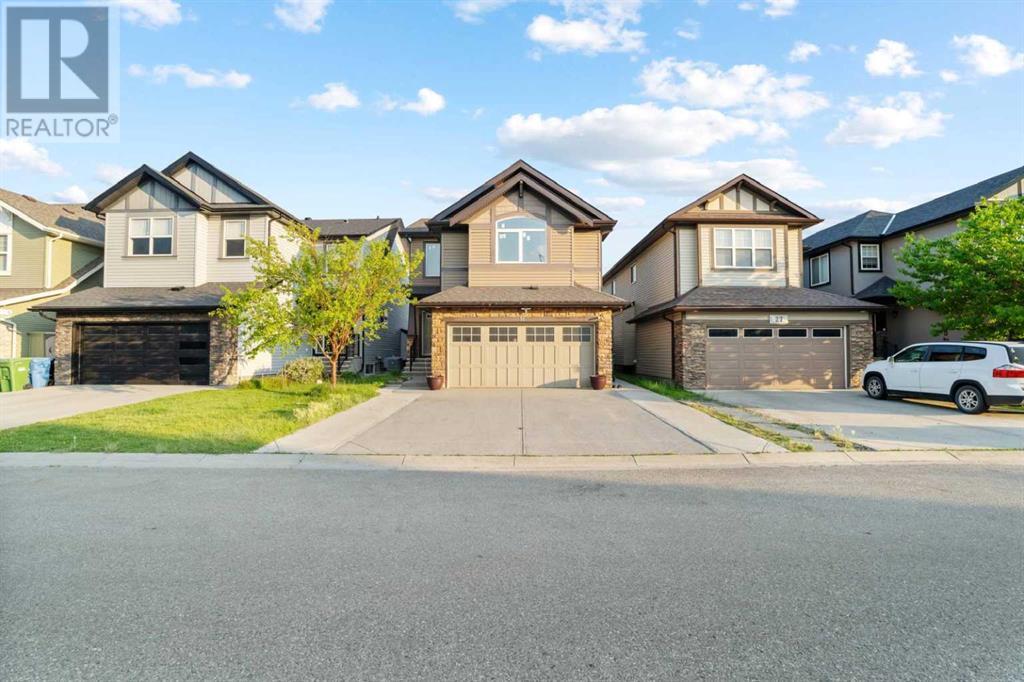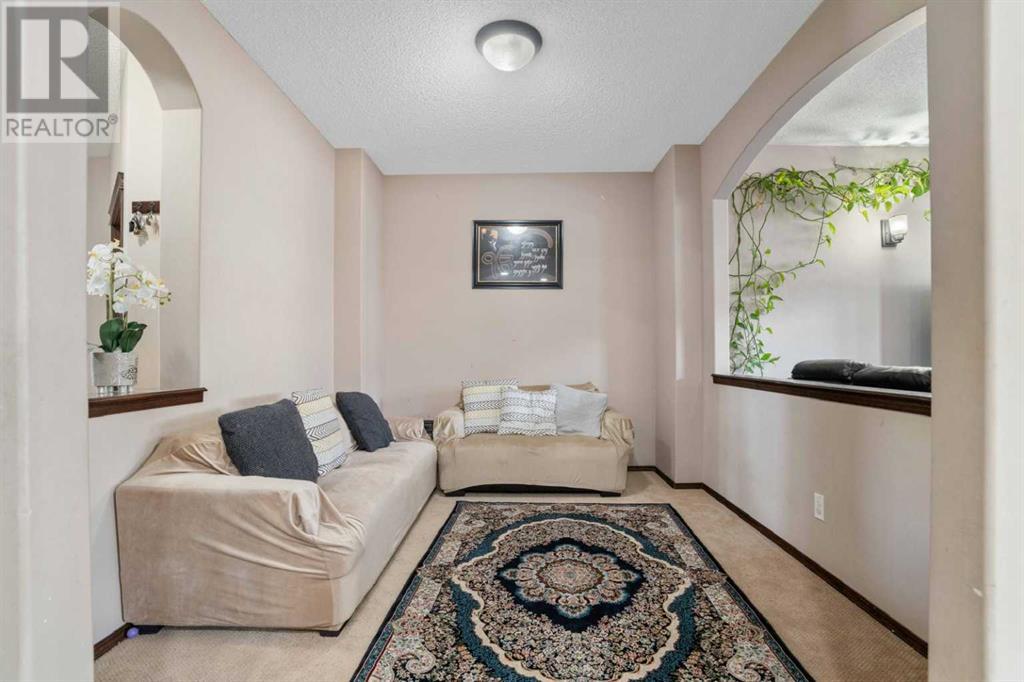3 Bedroom
4 Bathroom
2155 sqft
Fireplace
None
Forced Air
$769,000
Must see home with great potential! Located at 31 Skyview Shores Gardens NE in Calgary, this property is nestled in a lively and rapidly developing residential area within the esteemed Skyview Ranch community. Ideal for families, it boasts a beautiful 2-storey layout with a separate basement. The house is recently upgraded with brand new windows throughout.The main floor impresses with 9-foot ceilings, a modern kitchen featuring stainless steel appliances and a convenient kitchen island. Adjacent to the kitchen, the dining area opens onto a rear deck overlooking a south-facing backyard, perfect for outdoor enjoyment. Additionally, the main floor includes laundry facilities and a 2-piece bathroom for added convenience.Upstairs, the master bedroom awaits with a spacious walk-in closet and a luxurious 4-piece ensuite complete with a soaker tub and separate shower. Two other well-proportioned bedrooms offer ample space, with one featuring its own private sitting area ideal for a study or additional closet space. Completing the upper level is a full bathroom and a generously sized front bonus room with vaulted ceilings, perfect for relaxation or entertainment.The fully finished basement, accessible through a separate entrance, adds versatility and potential for additional living space or rental income. Outside, an extra-wide front driveway leads to a double attached garage, ensuring ample parking and storage space.Don't miss out on the opportunity to own this exceptional home in a sought-after neighborhood, offering both comfort and future potential. Schedule your viewing today! (id:57810)
Property Details
|
MLS® Number
|
A2148642 |
|
Property Type
|
Single Family |
|
Neigbourhood
|
Skyview Ranch |
|
Community Name
|
Skyview Ranch |
|
AmenitiesNearBy
|
Park, Playground, Schools, Shopping |
|
Features
|
No Animal Home, No Smoking Home |
|
ParkingSpaceTotal
|
4 |
|
Plan
|
0912707 |
|
Structure
|
Deck |
Building
|
BathroomTotal
|
4 |
|
BedroomsAboveGround
|
3 |
|
BedroomsTotal
|
3 |
|
Appliances
|
Refrigerator, Dishwasher, Stove, Microwave, Hood Fan, Window Coverings, Garage Door Opener, Washer & Dryer |
|
BasementDevelopment
|
Finished |
|
BasementFeatures
|
Separate Entrance |
|
BasementType
|
Full (finished) |
|
ConstructedDate
|
2009 |
|
ConstructionMaterial
|
Wood Frame |
|
ConstructionStyleAttachment
|
Detached |
|
CoolingType
|
None |
|
ExteriorFinish
|
Stone, Vinyl Siding |
|
FireProtection
|
Alarm System |
|
FireplacePresent
|
Yes |
|
FireplaceTotal
|
1 |
|
FlooringType
|
Carpeted, Ceramic Tile, Vinyl |
|
FoundationType
|
Poured Concrete |
|
HalfBathTotal
|
1 |
|
HeatingFuel
|
Natural Gas |
|
HeatingType
|
Forced Air |
|
StoriesTotal
|
2 |
|
SizeInterior
|
2155 Sqft |
|
TotalFinishedArea
|
2155 Sqft |
|
Type
|
House |
Parking
Land
|
Acreage
|
No |
|
FenceType
|
Fence |
|
LandAmenities
|
Park, Playground, Schools, Shopping |
|
SizeFrontage
|
10.38 M |
|
SizeIrregular
|
353.00 |
|
SizeTotal
|
353 M2|0-4,050 Sqft |
|
SizeTotalText
|
353 M2|0-4,050 Sqft |
|
ZoningDescription
|
R-1n |
Rooms
| Level |
Type |
Length |
Width |
Dimensions |
|
Second Level |
Primary Bedroom |
|
|
15.92 Ft x 11.33 Ft |
|
Second Level |
Bedroom |
|
|
10.92 Ft x 10.50 Ft |
|
Second Level |
Bedroom |
|
|
10.92 Ft x 9.42 Ft |
|
Second Level |
Bonus Room |
|
|
17.92 Ft x 15.42 Ft |
|
Second Level |
4pc Bathroom |
|
|
11.33 Ft x 7.33 Ft |
|
Second Level |
4pc Bathroom |
|
|
10.67 Ft x 4.92 Ft |
|
Lower Level |
4pc Bathroom |
|
|
7.83 Ft x 6.50 Ft |
|
Lower Level |
Living Room |
|
|
14.92 Ft x 13.67 Ft |
|
Lower Level |
Kitchen |
|
|
11.67 Ft x 8.92 Ft |
|
Lower Level |
Den |
|
|
10.75 Ft x 9.50 Ft |
|
Lower Level |
Den |
|
|
11.58 Ft x 11.00 Ft |
|
Main Level |
Living Room |
|
|
11.58 Ft x 9.67 Ft |
|
Main Level |
Dining Room |
|
|
11.42 Ft x 10.17 Ft |
|
Main Level |
Kitchen |
|
|
13.58 Ft x 11.00 Ft |
|
Main Level |
Laundry Room |
|
|
8.17 Ft x 5.42 Ft |
|
Main Level |
Family Room |
|
|
15.83 Ft x 12.92 Ft |
|
Main Level |
2pc Bathroom |
|
|
4.58 Ft x 4.17 Ft |
https://www.realtor.ca/real-estate/27167354/31-skyview-shores-gardens-ne-calgary-skyview-ranch


































