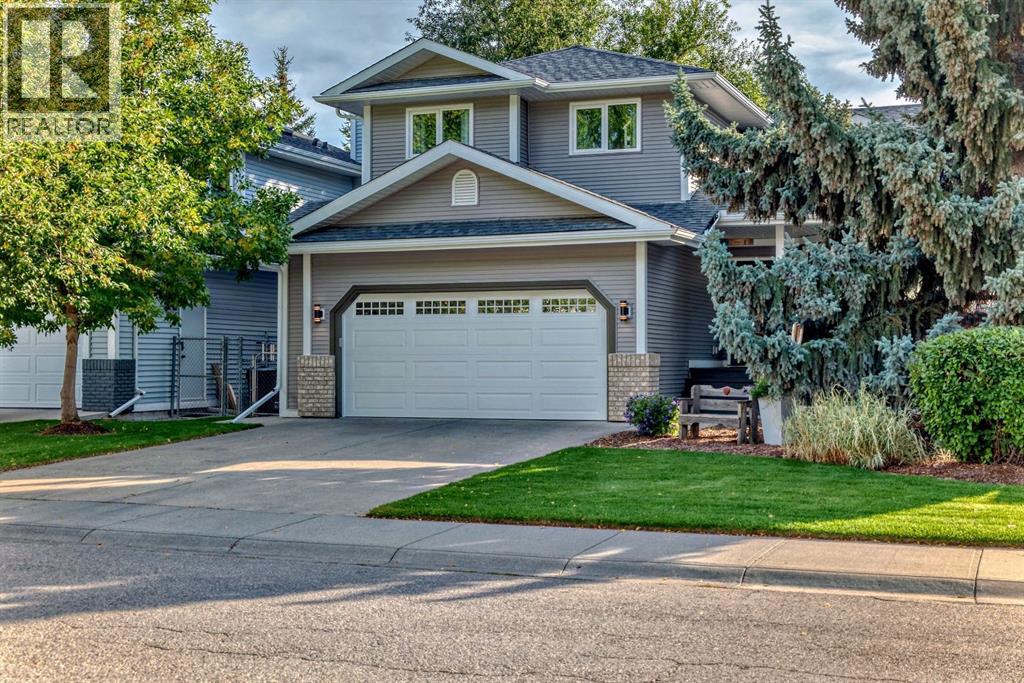3 Bedroom
3 Bathroom
1,846 ft2
Fireplace
Central Air Conditioning
Forced Air
Fruit Trees, Garden Area, Landscaped, Lawn
$870,000
Look no further, this home is the best of both worlds, a fully renovated “new” home in the mature, highly sought-after community of Riverview. This home has been completely transformed from top to bottom within the past two years. Every detail has been upgraded, including: new electrical and panel, plumbing, high-efficiency furnace and ducting, 70-gallon hot water tank, water softener, Sinope automated water shut-off system, roof, siding, windows, fibreglass front door with European locks, flooring, knockdown ceilings, lighting, trim, doors, appliances, kitchen, bathrooms, deck, and more. Truly move-in ready with nothing left to do! The main floor welcomes you with wide-plank engineered hardwood, a bright front sitting room, and a European-inspired kitchen featuring matte quartz counters, high-end appliances, accent shelving, and a stylish backsplash. The cozy great room, complete with a gas fireplace and large south-facing windows, overlooks the beautifully landscaped yard. A custom-designed laundry space adds both function and style. Upstairs, a brand-new railing leads you to the luxurious primary retreat with a spa-like ensuite - heated floors, double quartz vanity, sliding barn door, glass shower with textured tile, and a walk-in closet with custom wood organizers. Two additional spacious bedrooms and a full bathroom complete the upper level. The lower level offers a large open rec space with Cat 5 wiring for gaming or streaming, storage galore, and potential to add another bedroom. The attached garage has been upgraded with Polyaspartic flooring, fresh paint, and new lighting. Outside, enjoy a private and mature yard with garden beds, a tiered deck, and plenty of space for kids and pets. Located in the highly desirable Riverview community, you’ll love immediate access to pathways along the Bow River, nearby parks, schools, shopping, and even walking distance to the golf course. Don’t miss this rare opportunity—a fully renovated home in one of Cochrane’s most established communities won’t last long! (id:57810)
Property Details
|
MLS® Number
|
A2249739 |
|
Property Type
|
Single Family |
|
Neigbourhood
|
Riverview |
|
Community Name
|
Riverview |
|
Amenities Near By
|
Golf Course, Park, Playground, Shopping |
|
Community Features
|
Golf Course Development |
|
Features
|
See Remarks, Level |
|
Parking Space Total
|
4 |
|
Plan
|
8911553 |
|
Structure
|
Deck |
Building
|
Bathroom Total
|
3 |
|
Bedrooms Above Ground
|
3 |
|
Bedrooms Total
|
3 |
|
Appliances
|
Refrigerator, Gas Stove(s), Dishwasher, Microwave, Washer & Dryer |
|
Basement Development
|
Finished |
|
Basement Type
|
Full (finished) |
|
Constructed Date
|
1990 |
|
Construction Material
|
Wood Frame |
|
Construction Style Attachment
|
Detached |
|
Cooling Type
|
Central Air Conditioning |
|
Exterior Finish
|
Vinyl Siding |
|
Fireplace Present
|
Yes |
|
Fireplace Total
|
1 |
|
Flooring Type
|
Carpeted, Hardwood, Slate |
|
Foundation Type
|
Poured Concrete |
|
Half Bath Total
|
1 |
|
Heating Fuel
|
Natural Gas |
|
Heating Type
|
Forced Air |
|
Stories Total
|
2 |
|
Size Interior
|
1,846 Ft2 |
|
Total Finished Area
|
1845.9 Sqft |
|
Type
|
House |
Parking
Land
|
Acreage
|
No |
|
Fence Type
|
Fence |
|
Land Amenities
|
Golf Course, Park, Playground, Shopping |
|
Landscape Features
|
Fruit Trees, Garden Area, Landscaped, Lawn |
|
Size Depth
|
34.99 M |
|
Size Frontage
|
15.25 M |
|
Size Irregular
|
533.73 |
|
Size Total
|
533.73 M2|4,051 - 7,250 Sqft |
|
Size Total Text
|
533.73 M2|4,051 - 7,250 Sqft |
|
Zoning Description
|
R-ld |
Rooms
| Level |
Type |
Length |
Width |
Dimensions |
|
Lower Level |
Recreational, Games Room |
|
|
20.33 Ft x 17.00 Ft |
|
Lower Level |
Other |
|
|
15.58 Ft x 13.67 Ft |
|
Main Level |
Kitchen |
|
|
10.25 Ft x 12.33 Ft |
|
Main Level |
Dining Room |
|
|
11.58 Ft x 8.00 Ft |
|
Main Level |
Living Room |
|
|
11.58 Ft x 12.33 Ft |
|
Main Level |
Laundry Room |
|
|
6.00 Ft x 7.50 Ft |
|
Main Level |
Family Room |
|
|
19.00 Ft x 13.58 Ft |
|
Main Level |
Other |
|
|
6.25 Ft x 7.67 Ft |
|
Main Level |
2pc Bathroom |
|
|
2.92 Ft x 7.50 Ft |
|
Upper Level |
Primary Bedroom |
|
|
14.08 Ft x 11.92 Ft |
|
Upper Level |
Bedroom |
|
|
9.00 Ft x 11.50 Ft |
|
Upper Level |
Bedroom |
|
|
9.58 Ft x 11.33 Ft |
|
Upper Level |
4pc Bathroom |
|
|
10.08 Ft x 5.00 Ft |
|
Upper Level |
4pc Bathroom |
|
|
10.08 Ft x 5.00 Ft |
https://www.realtor.ca/real-estate/28753095/31-riverview-drive-cochrane-riverview















































