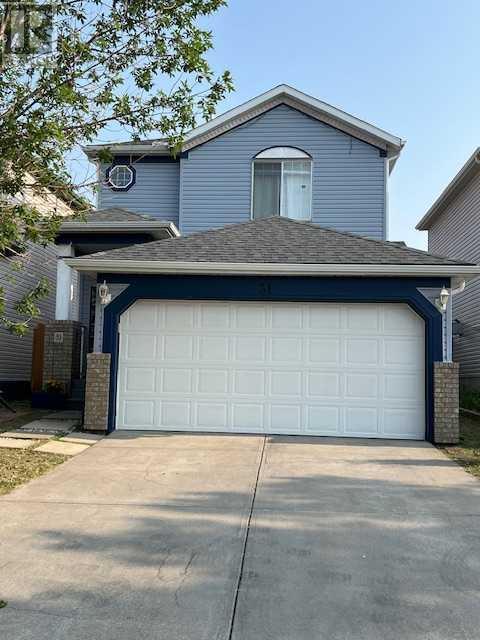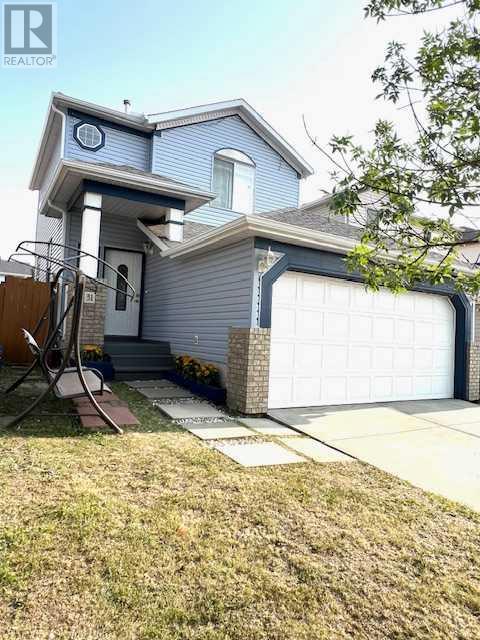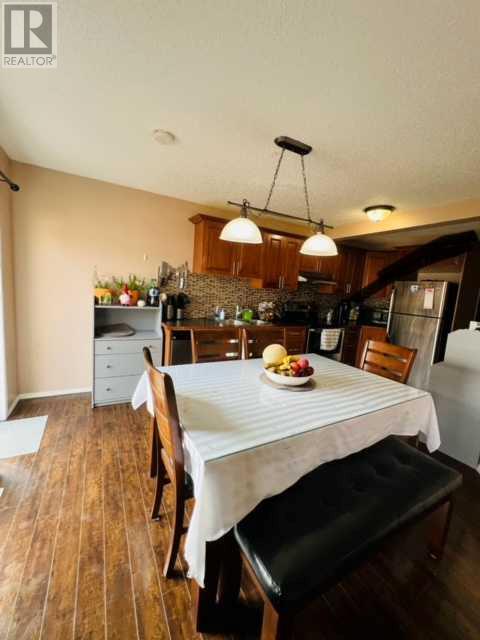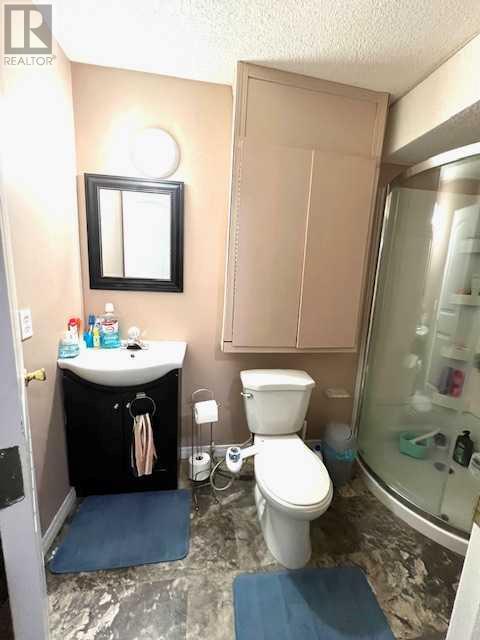4 Bedroom
3 Bathroom
1150.6 sqft
None
Forced Air
$589,900
Charming Home in Martindale Community Across SchoolThis lovely home offers 3 spacious bedrooms upstairs, full bath, perfect for a growing family. Main floor is an Open concept. Living room is bright and flow seamlessly to dining and kitchen area. From your dining, you can watch your child(ren) play, run around in the fenced huge backyard. Deck in the backyard is an extension for summer barbeque /get together. The family's chef will enjoy cooking in this functional kitchen which comes with STAINLESS appliances. The DEVELOPED basement includes a cozy family room, an additional bedroom, and a 3-piece bathroom, providing extra space and comfort. NO NEED to rush the kid(s) in the morning for school, this home is LOCATED DIRECTLY ACROSS a school. Just a short WALK to bus and train stations, convenience is at your doorstep. A QUICK drive will take you to nearby amenities, like Airport, Library, Genesis sports centre, ymca, shops, Outlet Mall, banks, restaurants, clinics, Hospital, making this an ideal home. EASY ACCESS to Metis Trail, Stoney Trail. Book your Showing Now. (id:57810)
Property Details
|
MLS® Number
|
A2158490 |
|
Property Type
|
Single Family |
|
Neigbourhood
|
Martindale |
|
Community Name
|
Martindale |
|
AmenitiesNearBy
|
Park, Playground, Schools, Shopping |
|
Features
|
Back Lane, No Animal Home, No Smoking Home |
|
ParkingSpaceTotal
|
4 |
|
Plan
|
9411374 |
|
Structure
|
Deck |
Building
|
BathroomTotal
|
3 |
|
BedroomsAboveGround
|
3 |
|
BedroomsBelowGround
|
1 |
|
BedroomsTotal
|
4 |
|
Appliances
|
Washer, Refrigerator, Dishwasher, Stove, Dryer, Microwave, Window Coverings, Garage Door Opener |
|
BasementDevelopment
|
Finished |
|
BasementType
|
Full (finished) |
|
ConstructedDate
|
1996 |
|
ConstructionMaterial
|
Wood Frame |
|
ConstructionStyleAttachment
|
Detached |
|
CoolingType
|
None |
|
ExteriorFinish
|
Vinyl Siding |
|
FlooringType
|
Carpeted, Laminate |
|
FoundationType
|
Poured Concrete |
|
HalfBathTotal
|
1 |
|
HeatingType
|
Forced Air |
|
StoriesTotal
|
2 |
|
SizeInterior
|
1150.6 Sqft |
|
TotalFinishedArea
|
1150.6 Sqft |
|
Type
|
House |
Parking
Land
|
Acreage
|
No |
|
FenceType
|
Fence |
|
LandAmenities
|
Park, Playground, Schools, Shopping |
|
SizeFrontage
|
9.8 M |
|
SizeIrregular
|
323.00 |
|
SizeTotal
|
323 M2|0-4,050 Sqft |
|
SizeTotalText
|
323 M2|0-4,050 Sqft |
|
ZoningDescription
|
R-c1n |
Rooms
| Level |
Type |
Length |
Width |
Dimensions |
|
Second Level |
Primary Bedroom |
|
|
11.75 Ft x 15.50 Ft |
|
Second Level |
Bedroom |
|
|
9.17 Ft x 9.42 Ft |
|
Second Level |
4pc Bathroom |
|
|
11.83 Ft x 6.75 Ft |
|
Basement |
Bedroom |
|
|
11.00 Ft x 13.08 Ft |
|
Basement |
Recreational, Games Room |
|
|
16.58 Ft x 8.33 Ft |
|
Basement |
3pc Bathroom |
|
|
9.00 Ft x 4.42 Ft |
|
Main Level |
Living Room |
|
|
12.50 Ft x 15.33 Ft |
|
Main Level |
Dining Room |
|
|
10.17 Ft x 7.58 Ft |
|
Main Level |
Kitchen |
|
|
10.67 Ft x 8.75 Ft |
|
Main Level |
Other |
|
|
7.33 Ft x 5.58 Ft |
|
Main Level |
Bedroom |
|
|
9.42 Ft x 10.33 Ft |
|
Main Level |
2pc Bathroom |
|
|
4.50 Ft x 5.50 Ft |
https://www.realtor.ca/real-estate/27303705/31-martin-crossing-park-ne-calgary-martindale





































