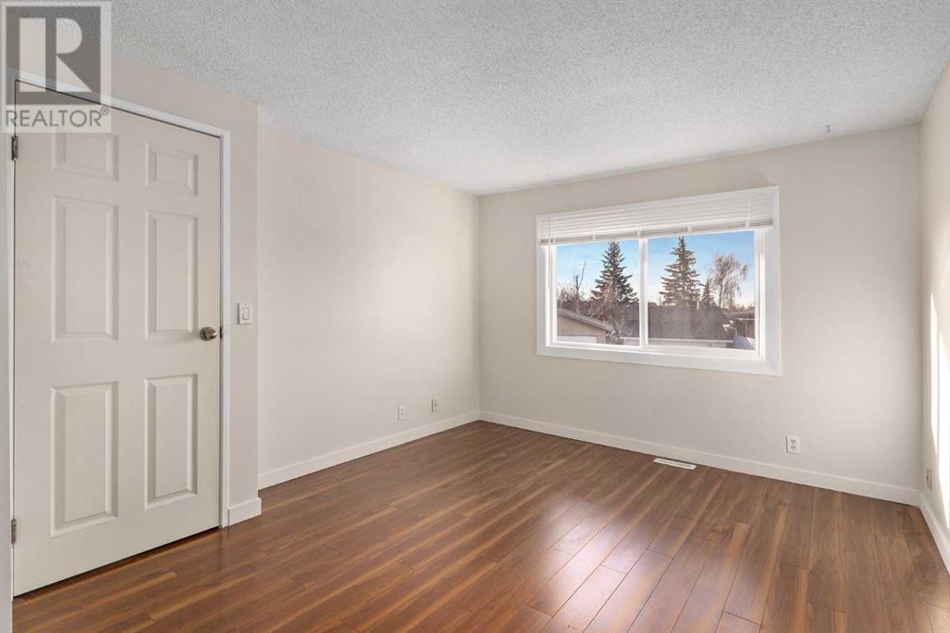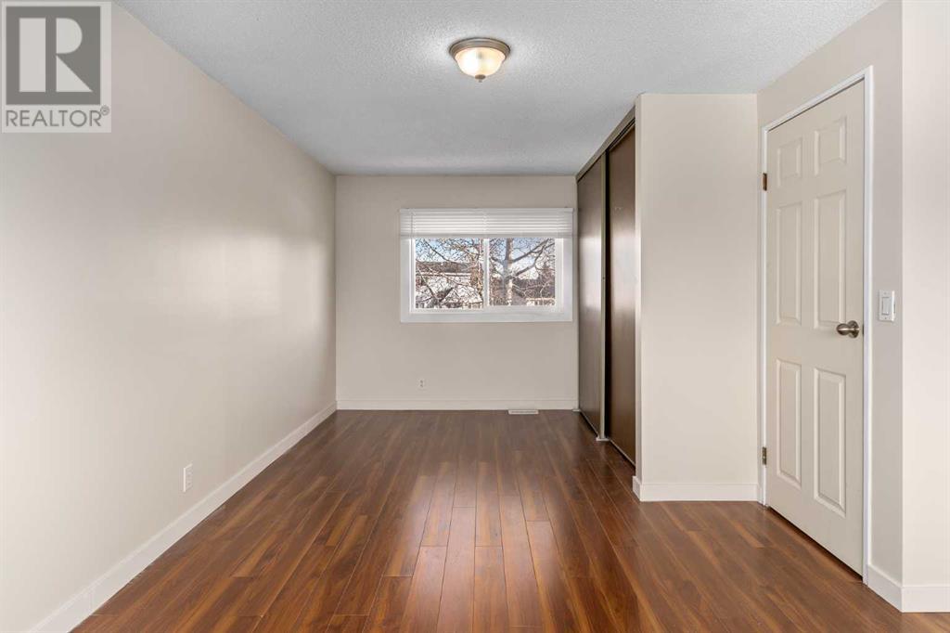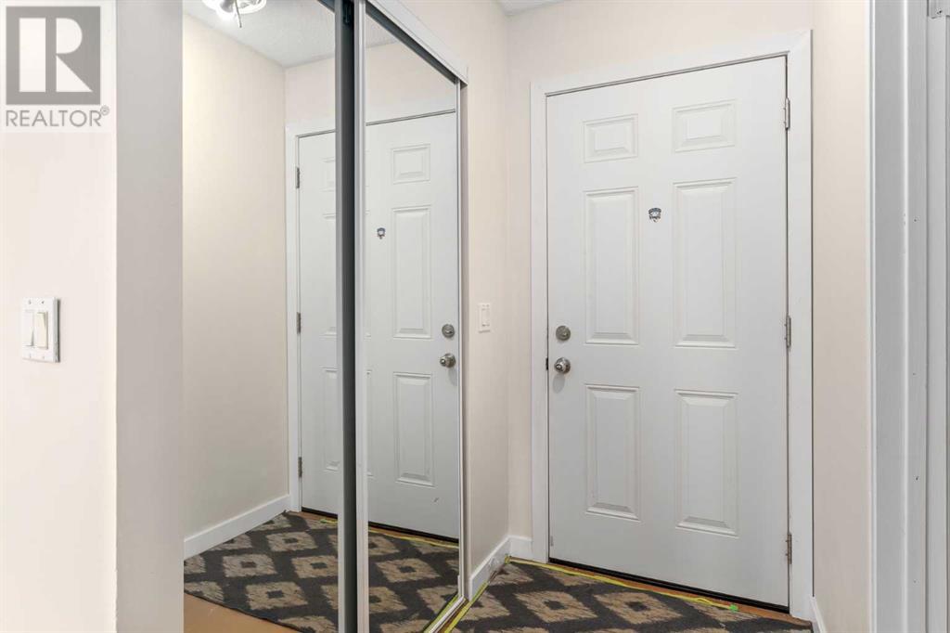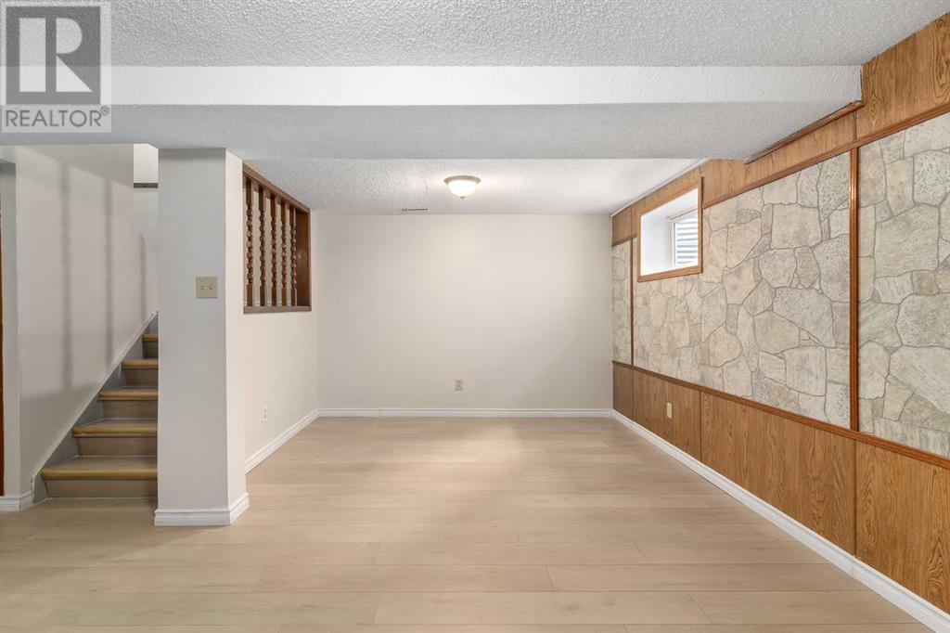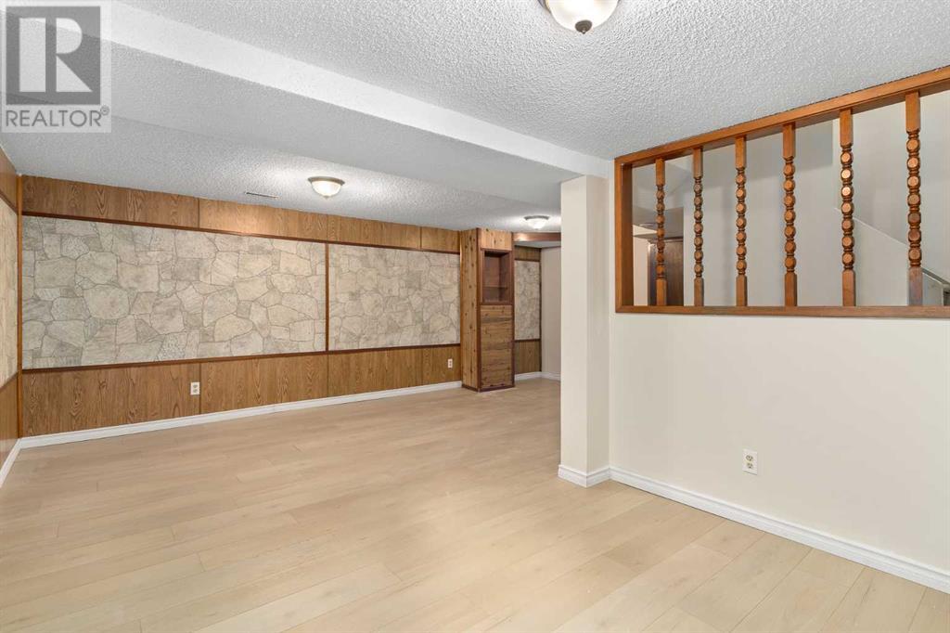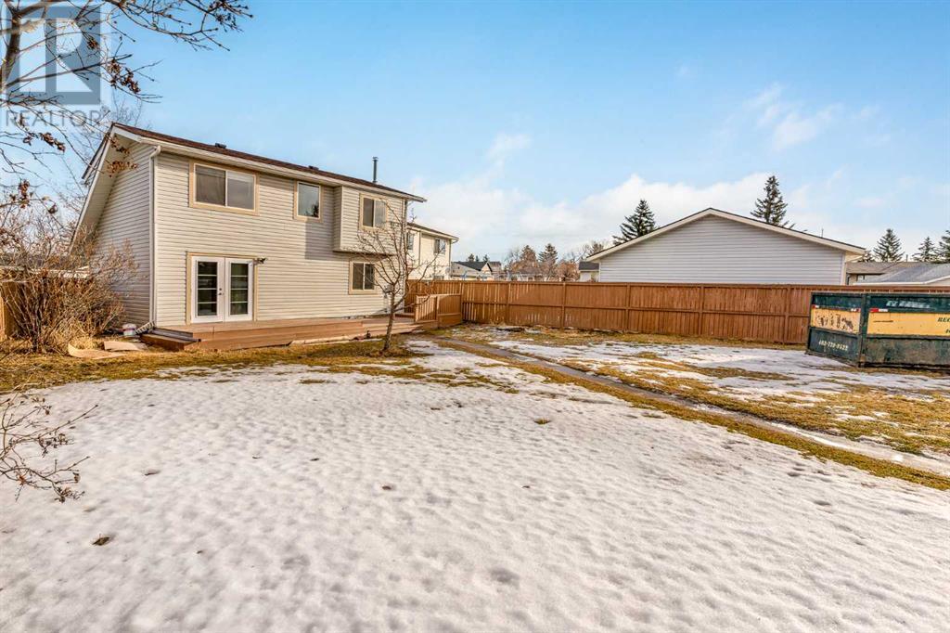3 Bedroom
3 Bathroom
1,205 ft2
Fireplace
None
Forced Air
$569,900
What a great opportunity to become the new owner of this renovated 2 storey home located in a tranquil cul-de-sac, situated on a HUGE 0.16 ACRE (6,964 sq.ft) pie shape lot!!! Your new home home comes with a BRAND NEW KITCHEN that offers shiny white cupboards, quartz countertops and classy backsplash. There is a separate dining area, a large living room (both are facing south) and a 2PC bathroom on the main floor as well. The upper floor offers 3 LARGE bedrooms and an updated 4PC bathroom. The basement is fully finished and comes with a huge family room, another area that could be used as a recreation area/gym and another FULL bathroom. THE BACKYARD is absolutely MASSIVE (Take a look at the drone photos!!). There is an oversized 23' x 21' garage and a LOT OF SPACE beside the garage to park your RVs, machinery, toys, etc., etc. (gate leading to the alley)! The furnace was upgraded in 2014. This is an amazing place for someone that needs a LOT of space or simply looking for a great, large piece of real estate in the sought after community of Falconridge. Just think what you can do with this HUGE BACKYARD!!! This lot is 2-3 time LARGER than an average lot in the area. Book your private viewing now and put an offer on this gem! ***HOUSE HAS A BRAND NEW SEWER LINE*** (id:57810)
Property Details
|
MLS® Number
|
A2196788 |
|
Property Type
|
Single Family |
|
Neigbourhood
|
Falconridge |
|
Community Name
|
Falconridge |
|
Amenities Near By
|
Playground, Schools, Shopping |
|
Features
|
Cul-de-sac, Treed, See Remarks |
|
Parking Space Total
|
4 |
|
Plan
|
7911335 |
|
Structure
|
Deck |
Building
|
Bathroom Total
|
3 |
|
Bedrooms Above Ground
|
3 |
|
Bedrooms Total
|
3 |
|
Appliances
|
Washer, Refrigerator, Dishwasher, Stove, Dryer |
|
Basement Development
|
Finished |
|
Basement Type
|
Full (finished) |
|
Constructed Date
|
1980 |
|
Construction Material
|
Wood Frame |
|
Construction Style Attachment
|
Detached |
|
Cooling Type
|
None |
|
Exterior Finish
|
Vinyl Siding |
|
Fireplace Present
|
Yes |
|
Fireplace Total
|
1 |
|
Flooring Type
|
Carpeted, Linoleum |
|
Foundation Type
|
Poured Concrete |
|
Half Bath Total
|
1 |
|
Heating Fuel
|
Natural Gas |
|
Heating Type
|
Forced Air |
|
Stories Total
|
2 |
|
Size Interior
|
1,205 Ft2 |
|
Total Finished Area
|
1205.1 Sqft |
|
Type
|
House |
Parking
Land
|
Acreage
|
No |
|
Fence Type
|
Fence |
|
Land Amenities
|
Playground, Schools, Shopping |
|
Size Depth
|
11.59 M |
|
Size Frontage
|
2.05 M |
|
Size Irregular
|
647.00 |
|
Size Total
|
647 M2|4,051 - 7,250 Sqft |
|
Size Total Text
|
647 M2|4,051 - 7,250 Sqft |
|
Zoning Description
|
R-cg |
Rooms
| Level |
Type |
Length |
Width |
Dimensions |
|
Lower Level |
Family Room |
|
|
19.08 Ft x 9.67 Ft |
|
Lower Level |
Recreational, Games Room |
|
|
10.17 Ft x 8.08 Ft |
|
Lower Level |
4pc Bathroom |
|
|
Measurements not available |
|
Main Level |
Kitchen |
|
|
8.58 Ft x 7.25 Ft |
|
Main Level |
Living Room |
|
|
19.00 Ft x 10.00 Ft |
|
Main Level |
Dining Room |
|
|
8.50 Ft x 8.17 Ft |
|
Main Level |
Foyer |
|
|
7.50 Ft x 3.83 Ft |
|
Main Level |
2pc Bathroom |
|
|
Measurements not available |
|
Upper Level |
Primary Bedroom |
|
|
19.08 Ft x 10.83 Ft |
|
Upper Level |
Bedroom |
|
|
10.58 Ft x 10.50 Ft |
|
Upper Level |
Bedroom |
|
|
10.83 Ft x 9.67 Ft |
|
Upper Level |
4pc Bathroom |
|
|
Measurements not available |
https://www.realtor.ca/real-estate/27952329/31-falchurch-place-ne-calgary-falconridge





















