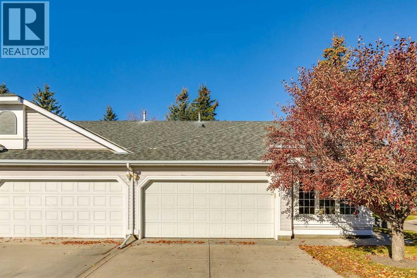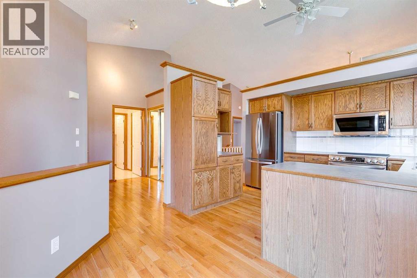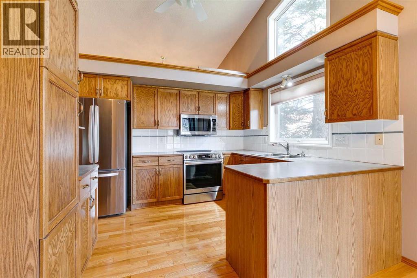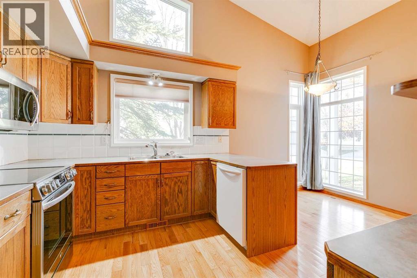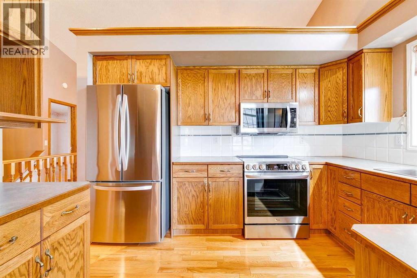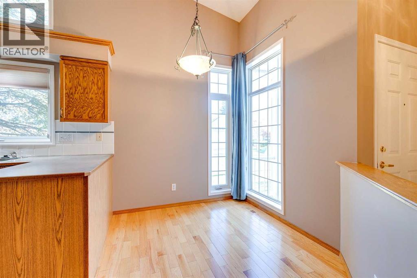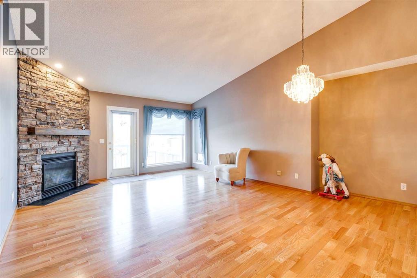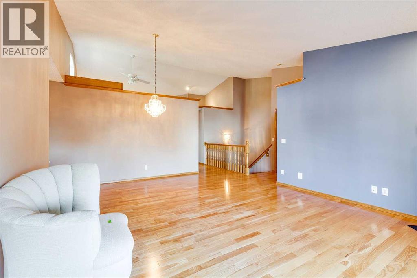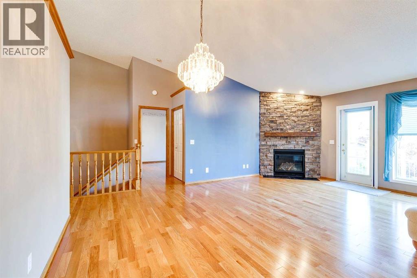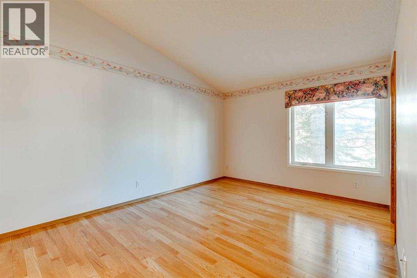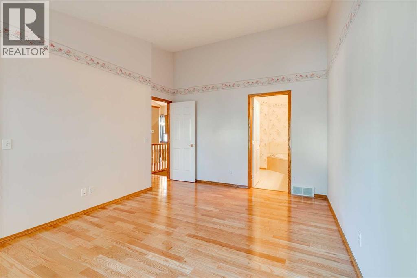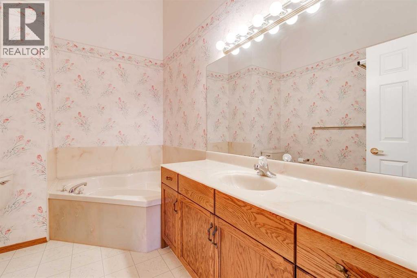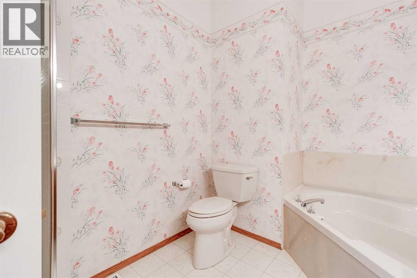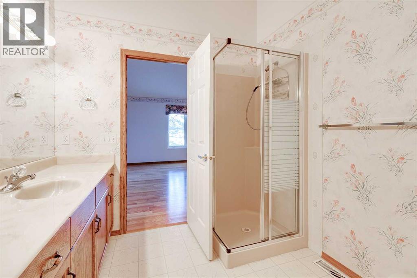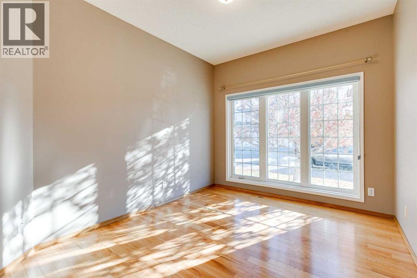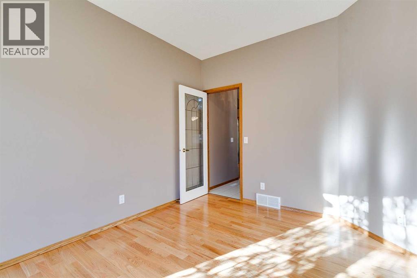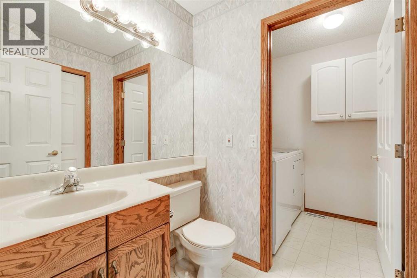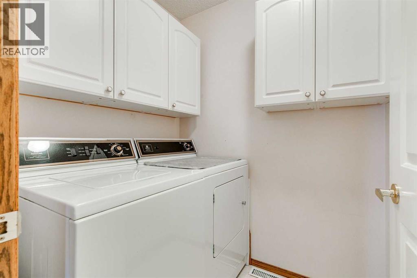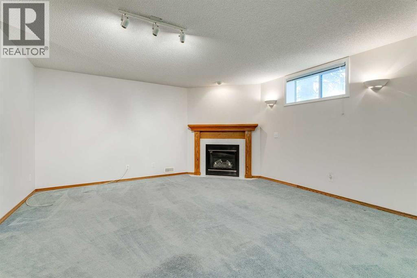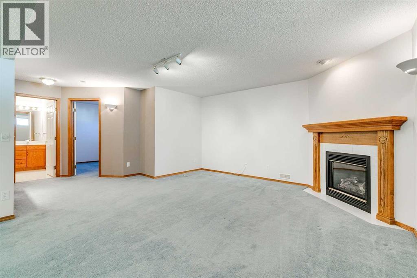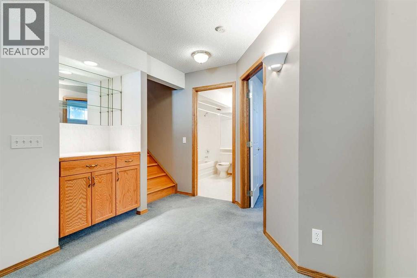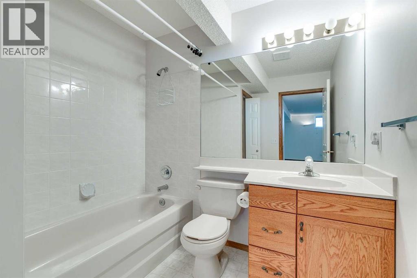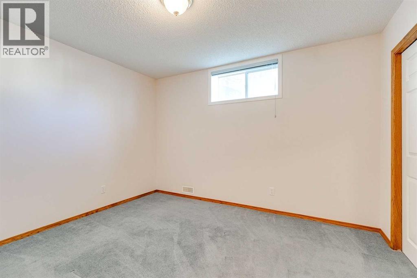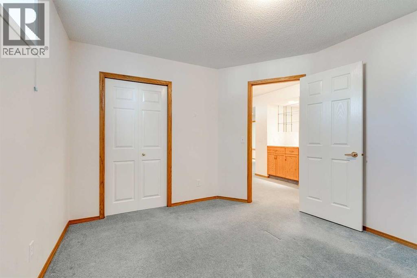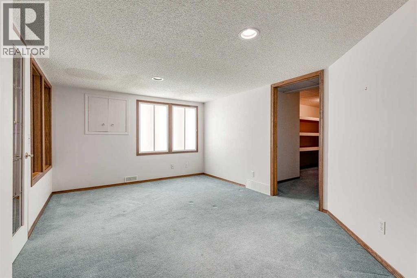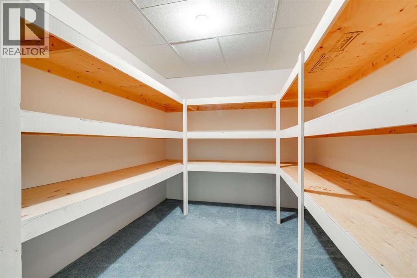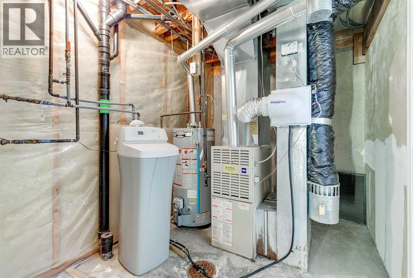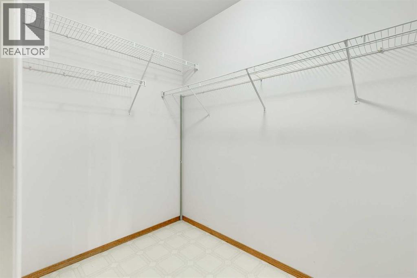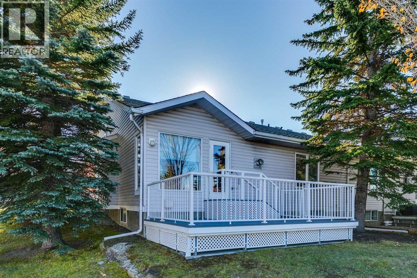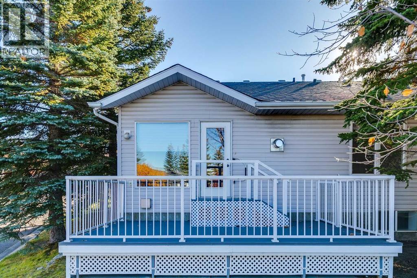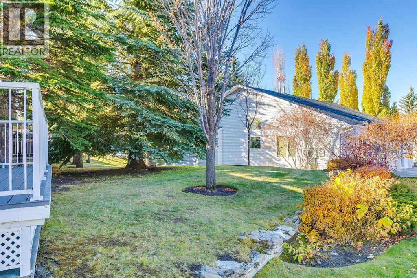31 Douglasview Park Se Calgary, Alberta T2Z 2R9
$589,900Maintenance, Common Area Maintenance, Ground Maintenance, Property Management, Reserve Fund Contributions
$457.88 Monthly
Maintenance, Common Area Maintenance, Ground Maintenance, Property Management, Reserve Fund Contributions
$457.88 MonthlyAre you ready to down size and enjoy the ease of ONE level living, and the freedom to Lock & Leave while someone else cuts the grass and shovels the snow? Welcome to Village Park, a sought after 18+ Adult villa complex. This beautifully maintained 1316 Sq. Ft bungalow villa backs onto a nicely landscaped tranquil park-like setting, and features: Vaulted ceilings, Hardwood floors, Sunny East/ West Exposure, Two Bedrooms, 2 & ½ Bathrooms & a Double garage. The Kitchen has plenty of cabinets, a convenient Breakfast Bar / Peninsula, Stainless steel LG appliances (fridge, oven, and microwave) & a Cozy Dining Nook. The Spacious Living / Dining area is ideal for entertaining & has an upgraded Stone Fireplace, & access to your HUGE 17 by 10 Ft. Deck. The Primary bedroom easily fits a King bed, and has a 4 pce ensuite & a Walk in closet. A 2 pce bathroom, convenient Laundry area & a bright, sun-filled Den complete the main floor. The Developed basement has a Large Family room with corner Fireplace, a Bedroom for your guests, a 4 pce bathroom, an Exercise / flex space & Two Storage areas. This is More than a home—this is a lifestyle where you are surrounded by a vibrant community of golfers, pickle ball enthusiasts, and card game gurus! Douglasdale is a well-established community celebrated for its scenic walking paths, close proximity to the Bow River, and convenient access to major routes like Deerfoot Trail. With nearby parks, golf courses, and a wide range of shopping and dining options, it’s an ideal place to call home. Village Park plans to Transition to a 55+ community in 2032. (id:57810)
Property Details
| MLS® Number | A2265745 |
| Property Type | Single Family |
| Neigbourhood | Douglasdale |
| Community Name | Douglasdale/Glen |
| Amenities Near By | Golf Course, Park, Playground, Schools, Shopping |
| Community Features | Golf Course Development, Pets Allowed, Pets Allowed With Restrictions, Age Restrictions |
| Features | Treed, No Smoking Home, Parking |
| Parking Space Total | 4 |
| Plan | 9510027 |
| Structure | Deck |
Building
| Bathroom Total | 3 |
| Bedrooms Above Ground | 1 |
| Bedrooms Below Ground | 1 |
| Bedrooms Total | 2 |
| Appliances | Washer, Refrigerator, Dishwasher, Stove, Dryer, Garburator, Microwave Range Hood Combo |
| Architectural Style | Bungalow |
| Basement Development | Finished |
| Basement Type | Full (finished) |
| Constructed Date | 1995 |
| Construction Material | Wood Frame |
| Construction Style Attachment | Semi-detached |
| Cooling Type | None |
| Exterior Finish | Vinyl Siding |
| Fireplace Present | Yes |
| Fireplace Total | 2 |
| Flooring Type | Hardwood, Linoleum, Tile |
| Foundation Type | Poured Concrete |
| Half Bath Total | 1 |
| Heating Fuel | Natural Gas |
| Heating Type | Forced Air |
| Stories Total | 1 |
| Size Interior | 1,317 Ft2 |
| Total Finished Area | 1316.6 Sqft |
| Type | Duplex |
Parking
| Concrete | |
| Attached Garage | 2 |
| Visitor Parking |
Land
| Acreage | No |
| Fence Type | Not Fenced |
| Land Amenities | Golf Course, Park, Playground, Schools, Shopping |
| Landscape Features | Landscaped |
| Size Frontage | 10.5 M |
| Size Irregular | 5898.00 |
| Size Total | 5898 Sqft|4,051 - 7,250 Sqft |
| Size Total Text | 5898 Sqft|4,051 - 7,250 Sqft |
| Zoning Description | M-cg D44 |
Rooms
| Level | Type | Length | Width | Dimensions |
|---|---|---|---|---|
| Lower Level | Bedroom | 12.00 Ft x 10.67 Ft | ||
| Lower Level | Family Room | 24.08 Ft x 17.50 Ft | ||
| Lower Level | Exercise Room | 17.58 Ft x 11.42 Ft | ||
| Lower Level | Storage | 8.50 Ft x 11.00 Ft | ||
| Lower Level | Furnace | 11.83 Ft x 7.25 Ft | ||
| Lower Level | Storage | 7.58 Ft x 5.08 Ft | ||
| Lower Level | 4pc Bathroom | 7.58 Ft x 7.58 Ft | ||
| Main Level | Kitchen | 11.08 Ft x 9.67 Ft | ||
| Main Level | Breakfast | 5.00 Ft x 5.67 Ft | ||
| Main Level | Living Room | 14.83 Ft x 12.58 Ft | ||
| Main Level | Dining Room | 13.17 Ft x 7.33 Ft | ||
| Main Level | Primary Bedroom | 11.17 Ft x 15.75 Ft | ||
| Main Level | Den | 9.67 Ft x 12.17 Ft | ||
| Main Level | Laundry Room | 5.00 Ft x 5.67 Ft | ||
| Main Level | 4pc Bathroom | 8.00 Ft x 10.75 Ft | ||
| Main Level | 2pc Bathroom | 5.00 Ft x 5.67 Ft |
https://www.realtor.ca/real-estate/29015762/31-douglasview-park-se-calgary-douglasdaleglen
Contact Us
Contact us for more information
