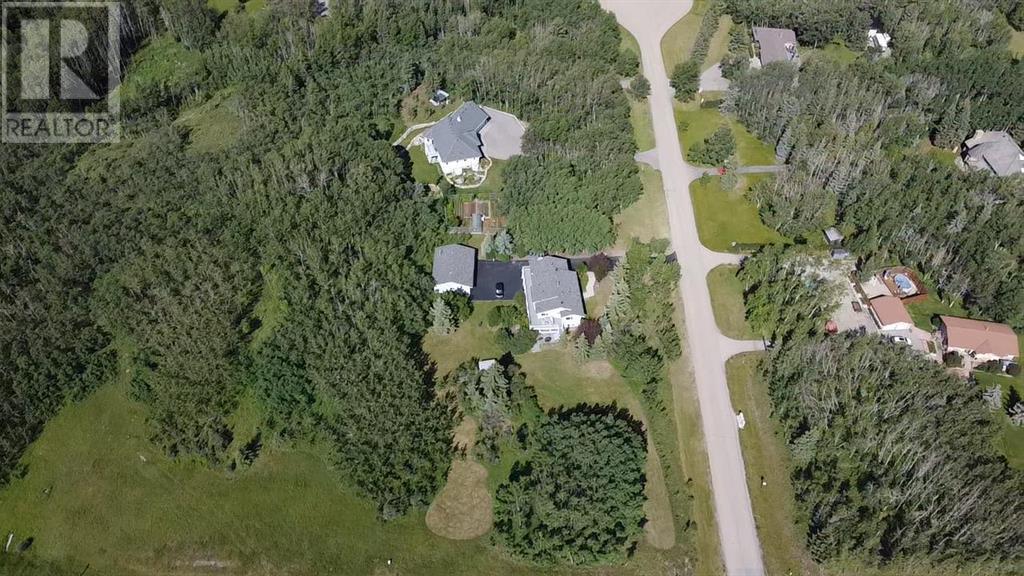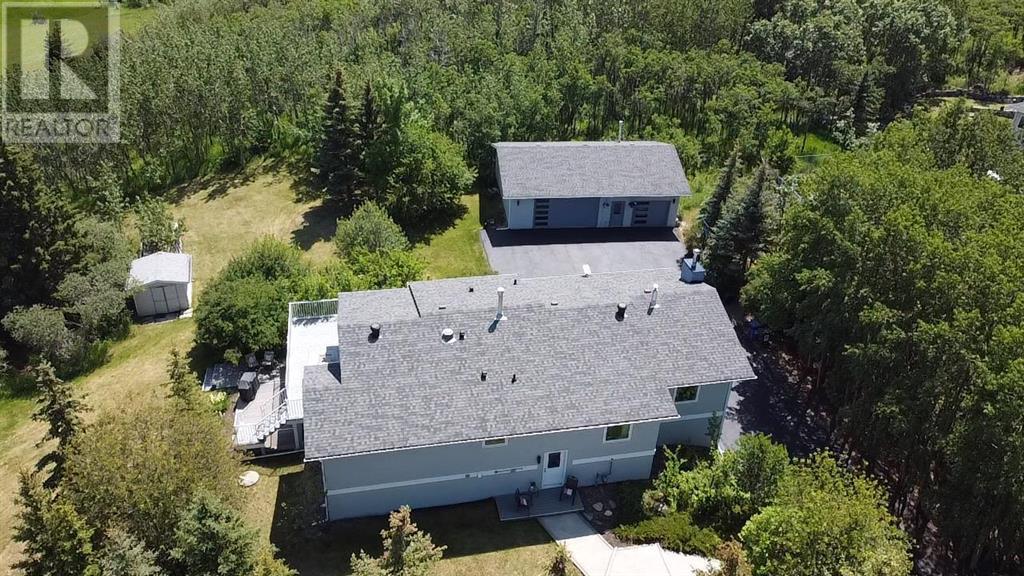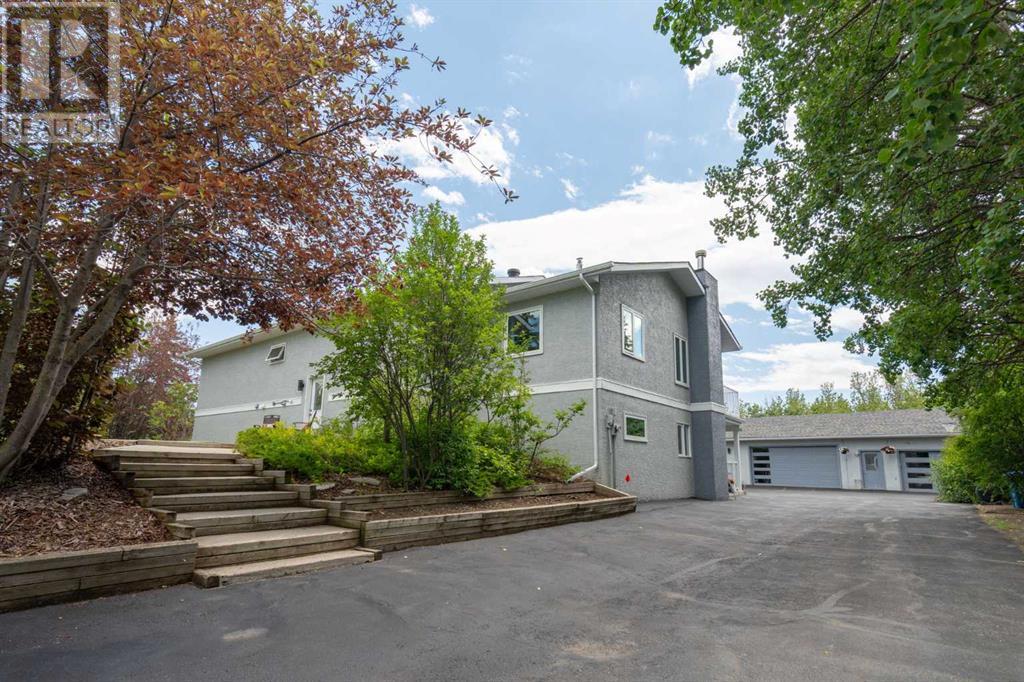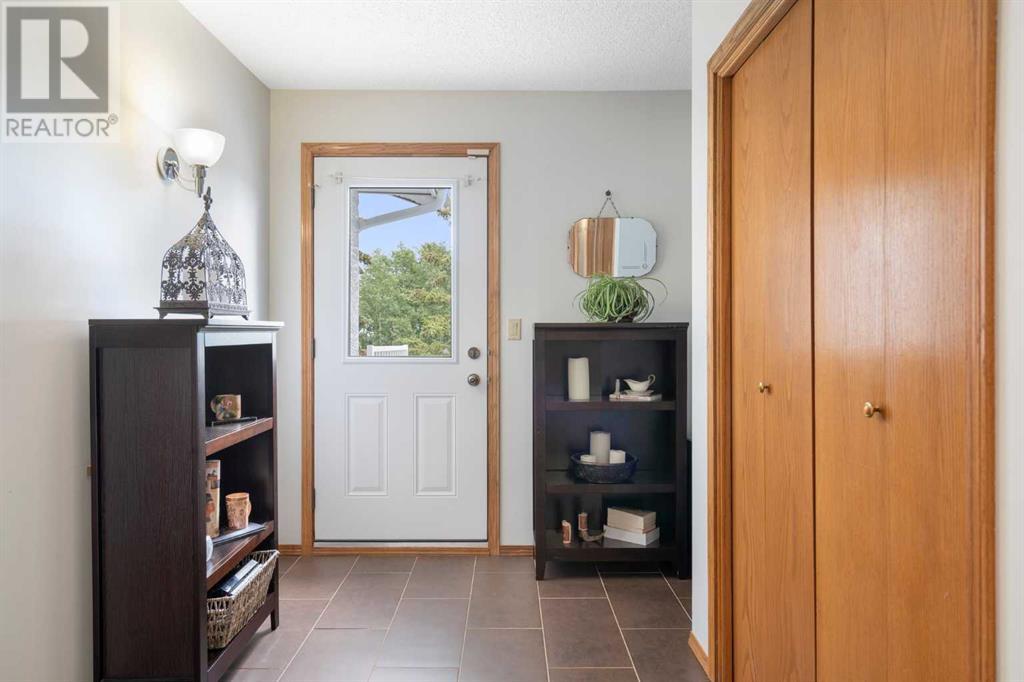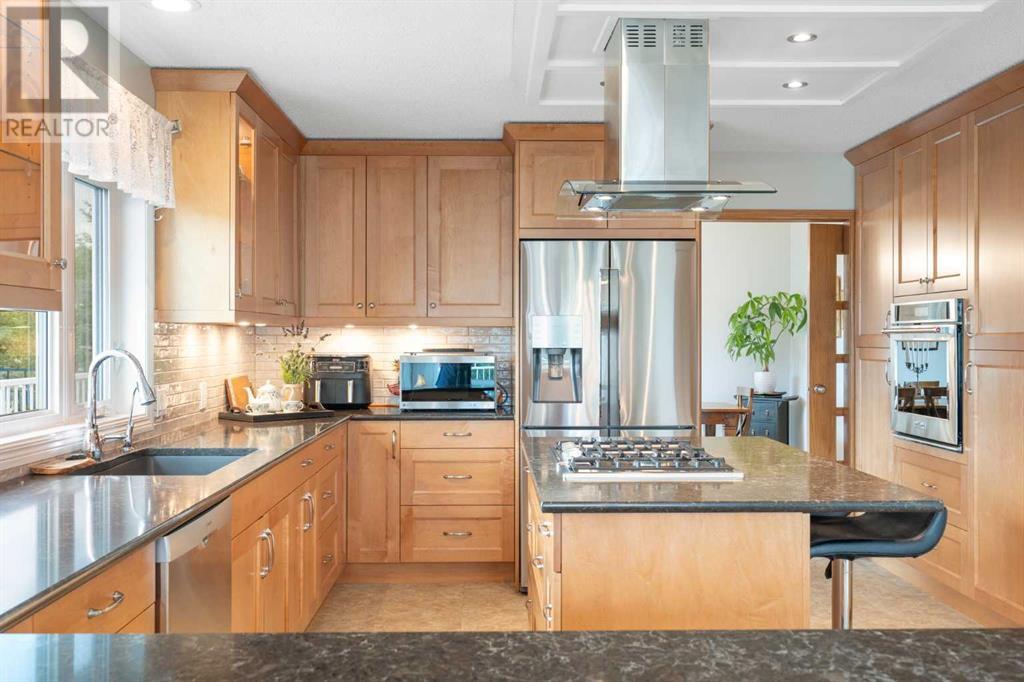5 Bedroom
3 Bathroom
1,921 ft2
Bungalow
Fireplace
None
Forced Air
Acreage
Fruit Trees, Landscaped
$1,595,000
Welcome to this stunning bungalow nestled on a private, treed acreage in the serene community of Bearspaw. Located just minutes from Calgary and Cochrane, this beautifully updated custom home offers the perfect blend of peaceful rural living (with chickens!) along with city conveniences. Inside, the home offers 5 spacious bedrooms making the home perfect for large families or multigenerational living. Need a mortgage helper? Unique to this home is a separate, fully autonomous main floor guest suite (NOTE: at time of this write up this is currently an illegal suite as the application has not yet been approved by Rocky View). Offering just under 4,000 sqft of total living space, this is truly a versatile home. The recently renovated kitchen features ceiling-height cabinetry, new flooring, stainless steel appliances (built-in oven and cooktop) and a large island with seating. Off the kitchen is a sunlit breakfast nook and formal dining room. The primary suite offers a newly renovated ensuite with dual vanities and a glass-and-tile shower. A beautifully updated main bath complements the rest of the home. Outdoor living shines here, with expansive wraparound decks on both levels, providing ideal spots to enjoy wildlife, the surrounding trees, and serene quiet. Gardeners will love the fruit trees, cultivated garden spaces, and a cold room perfect for storing homegrown produce and preserves. For the hobbyist or professional, the upgraded oversized heated detached triple garage (complete with EV charger) is the perfect place to set up a workshop, ready for your tools, projects, or car collection. Other main UPGRADES INCLUDE: triple pane windows, creation of the 2 bedroom suite with its own mechanical room, kitchen and washer and dryer. Situated at the entrance to a quiet cul-de-sac, this property backs onto green space for true country living. (id:57810)
Property Details
|
MLS® Number
|
A2237415 |
|
Property Type
|
Single Family |
|
Community Name
|
Bearspaw_Calg |
|
Amenities Near By
|
Golf Course, Schools |
|
Community Features
|
Golf Course Development |
|
Features
|
Closet Organizers |
|
Plan
|
8010152 |
|
Structure
|
Deck |
Building
|
Bathroom Total
|
3 |
|
Bedrooms Above Ground
|
3 |
|
Bedrooms Below Ground
|
2 |
|
Bedrooms Total
|
5 |
|
Appliances
|
Refrigerator, Dishwasher, Stove, Microwave, Window Coverings, Garage Door Opener |
|
Architectural Style
|
Bungalow |
|
Basement Development
|
Finished |
|
Basement Features
|
Walk Out |
|
Basement Type
|
Full (finished) |
|
Constructed Date
|
1991 |
|
Construction Material
|
Wood Frame |
|
Construction Style Attachment
|
Detached |
|
Cooling Type
|
None |
|
Exterior Finish
|
Stucco |
|
Fireplace Present
|
Yes |
|
Fireplace Total
|
2 |
|
Flooring Type
|
Carpeted, Hardwood, Parquet, Tile |
|
Foundation Type
|
Wood |
|
Heating Fuel
|
Natural Gas |
|
Heating Type
|
Forced Air |
|
Stories Total
|
1 |
|
Size Interior
|
1,921 Ft2 |
|
Total Finished Area
|
1921.46 Sqft |
|
Type
|
House |
Parking
Land
|
Acreage
|
Yes |
|
Fence Type
|
Not Fenced |
|
Land Amenities
|
Golf Course, Schools |
|
Landscape Features
|
Fruit Trees, Landscaped |
|
Sewer
|
Septic Field, Septic Tank |
|
Size Irregular
|
2.00 |
|
Size Total
|
2 Ac|2 - 4.99 Acres |
|
Size Total Text
|
2 Ac|2 - 4.99 Acres |
|
Zoning Description
|
R-crd |
Rooms
| Level |
Type |
Length |
Width |
Dimensions |
|
Basement |
3pc Bathroom |
|
|
8.50 Ft x 7.83 Ft |
|
Basement |
Bedroom |
|
|
13.08 Ft x 15.67 Ft |
|
Basement |
Bedroom |
|
|
12.67 Ft x 17.42 Ft |
|
Basement |
Great Room |
|
|
22.00 Ft x 13.75 Ft |
|
Basement |
Recreational, Games Room |
|
|
26.67 Ft x 24.25 Ft |
|
Basement |
Storage |
|
|
8.50 Ft x 11.42 Ft |
|
Basement |
Furnace |
|
|
4.92 Ft x 9.25 Ft |
|
Main Level |
4pc Bathroom |
|
|
5.92 Ft x 9.67 Ft |
|
Main Level |
4pc Bathroom |
|
|
10.25 Ft x 9.67 Ft |
|
Main Level |
Bedroom |
|
|
10.33 Ft x 20.42 Ft |
|
Main Level |
Bedroom |
|
|
16.83 Ft x 11.58 Ft |
|
Main Level |
Den |
|
|
10.17 Ft x 10.00 Ft |
|
Main Level |
Dining Room |
|
|
11.92 Ft x 10.67 Ft |
|
Main Level |
Kitchen |
|
|
13.83 Ft x 17.17 Ft |
|
Main Level |
Living Room |
|
|
15.83 Ft x 15.92 Ft |
|
Main Level |
Other |
|
|
8.17 Ft x 9.83 Ft |
|
Main Level |
Primary Bedroom |
|
|
9.92 Ft x 15.08 Ft |
https://www.realtor.ca/real-estate/28568244/31-biggar-heights-bay-rural-rocky-view-county-bearspawcalg
