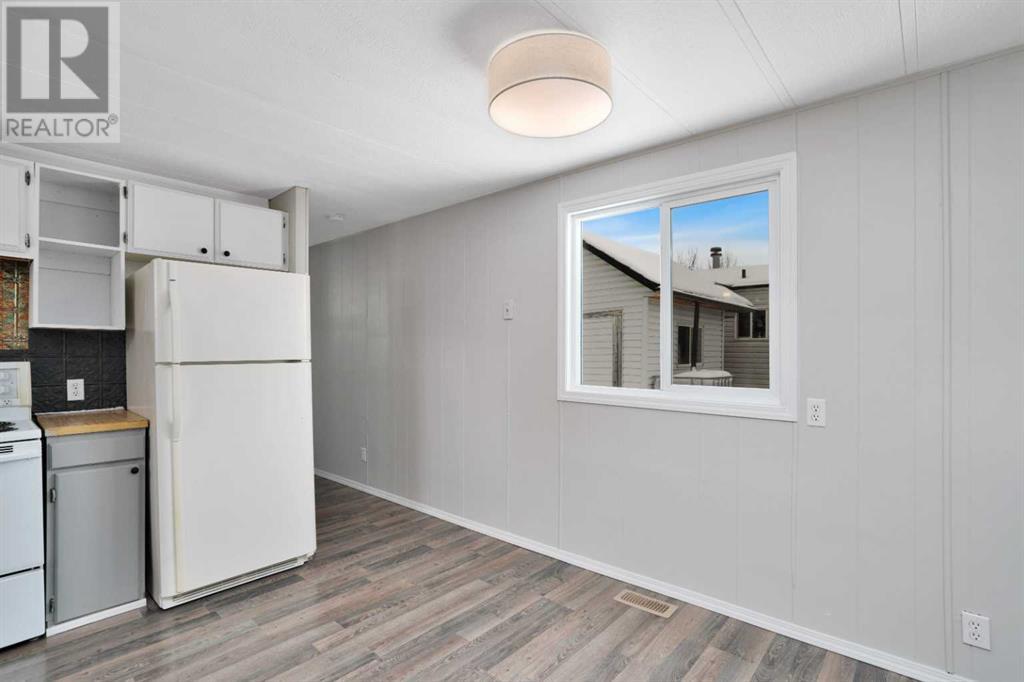3 Bedroom
2 Bathroom
924 ft2
Mobile Home
Forced Air
$69,900
Well maintained 14x66 mobile home, located on large fenced lot in West Country Community mobile home park, only 5 min. west of Rocky Mountain House. This home offers a unique floor plan with the master bedroom with a 3 pce ensuite located at one end and 2 additional bedrooms and a full bathroom located at the other end. A bright open space in between hosts a spacious living room, the kitchen and dining area. The home has been upgraded with vinyl windows over the years, shingles in the last 5 years, and most recently with some vinyl flooring, fresh paint and light fixtures. The 12x29 covered deck is the ideal outdoor space for friends and family gatherings. The lot is situated at the end of the street offering additional privacy and ample parking space. The sale includes 2 large storage sheds, one is insulated and both are wired. West Country Community mobile home park offers a playground and a park with a gazebo and a firepit area. The affordable lot rent includes water, sewer and garbage removal. Great property made affordable! (id:57810)
Property Details
|
MLS® Number
|
A2183843 |
|
Property Type
|
Single Family |
|
Amenities Near By
|
Park, Playground |
|
Features
|
Other |
|
Parking Space Total
|
4 |
|
Structure
|
Deck |
Building
|
Bathroom Total
|
2 |
|
Bedrooms Above Ground
|
3 |
|
Bedrooms Total
|
3 |
|
Appliances
|
Refrigerator, Stove, Washer & Dryer |
|
Architectural Style
|
Mobile Home |
|
Constructed Date
|
1979 |
|
Exterior Finish
|
Vinyl Siding |
|
Flooring Type
|
Laminate, Vinyl |
|
Foundation Type
|
Block |
|
Heating Fuel
|
Natural Gas |
|
Heating Type
|
Forced Air |
|
Stories Total
|
1 |
|
Size Interior
|
924 Ft2 |
|
Total Finished Area
|
924 Sqft |
|
Type
|
Mobile Home |
Parking
Land
|
Acreage
|
No |
|
Land Amenities
|
Park, Playground |
|
Size Total Text
|
Mobile Home Pad (mhp) |
Rooms
| Level |
Type |
Length |
Width |
Dimensions |
|
Main Level |
Living Room |
|
|
13.08 Ft x 11.25 Ft |
|
Main Level |
Primary Bedroom |
|
|
10.83 Ft x 10.42 Ft |
|
Main Level |
Bedroom |
|
|
10.42 Ft x 8.08 Ft |
|
Main Level |
Bedroom |
|
|
8.00 Ft x 7.50 Ft |
|
Main Level |
4pc Bathroom |
|
|
7.33 Ft x 4.83 Ft |
|
Main Level |
3pc Bathroom |
|
|
9.75 Ft x 5.17 Ft |
|
Main Level |
Kitchen |
|
|
13.08 Ft x 10.50 Ft |
|
Main Level |
Dining Room |
|
|
13.08 Ft x 6.08 Ft |
Utilities
|
Electricity
|
Connected |
|
Natural Gas
|
Connected |
|
Sewer
|
Connected |
|
Water
|
Connected |
https://www.realtor.ca/real-estate/27748333/31-80041-old-highway-11a-rural-clearwater-county

































