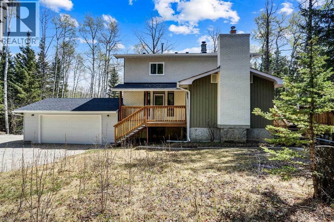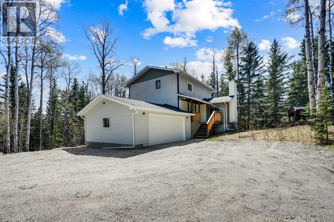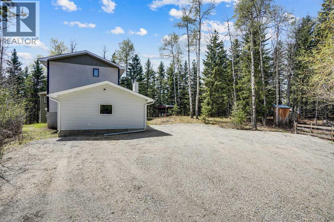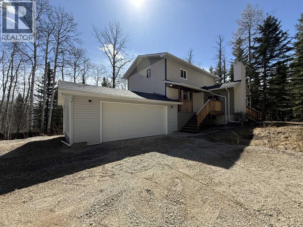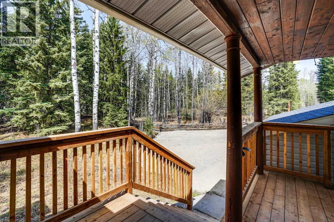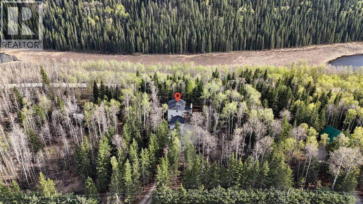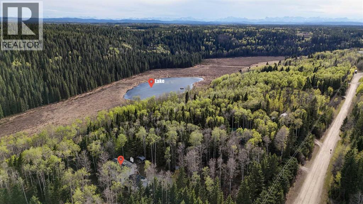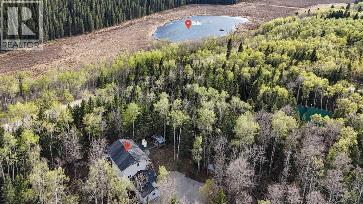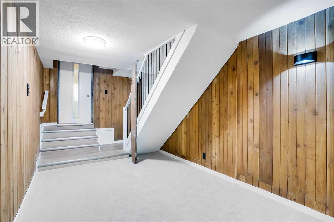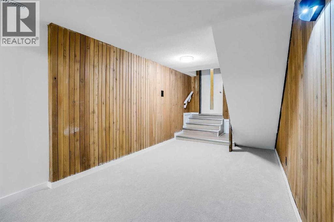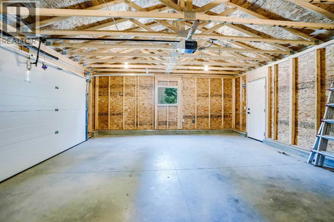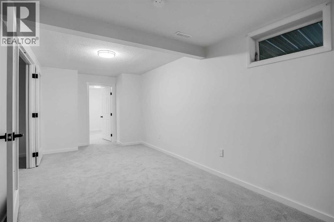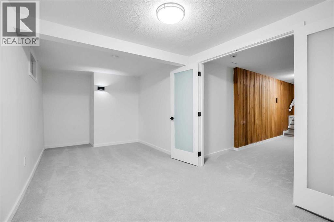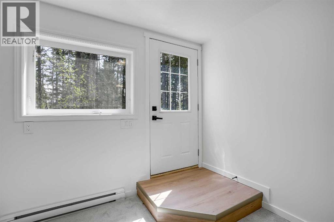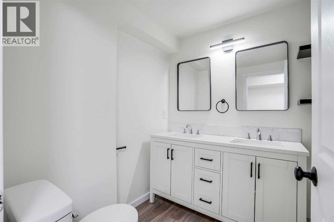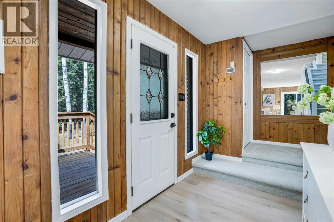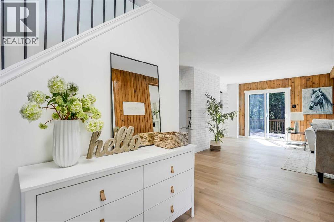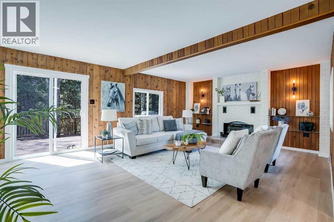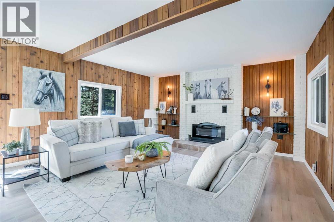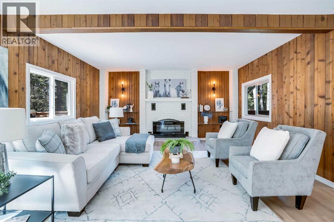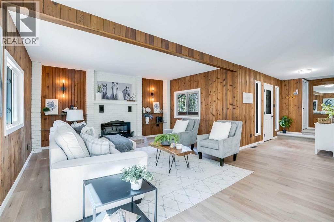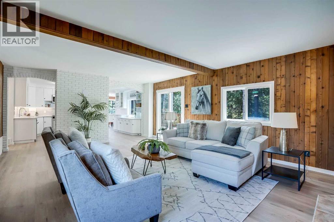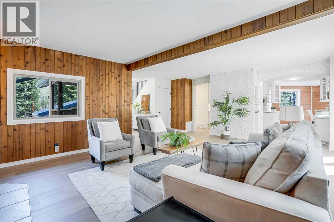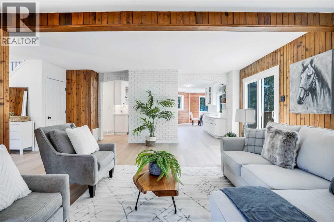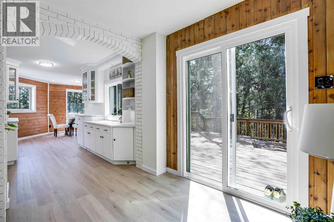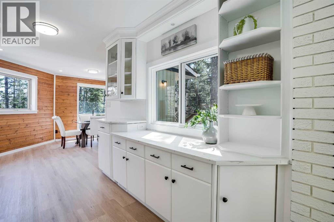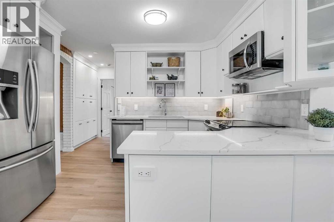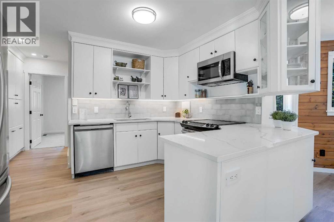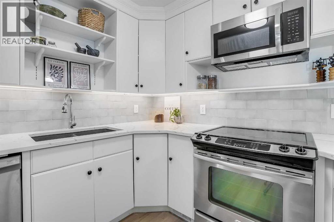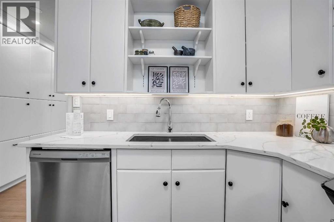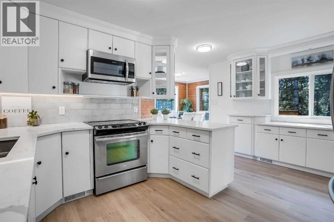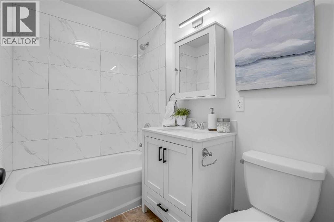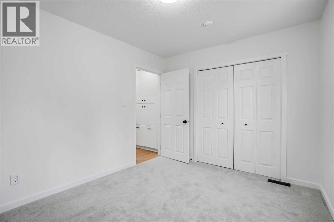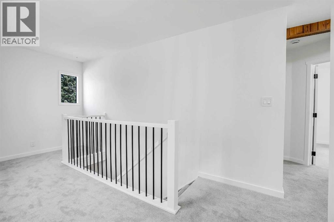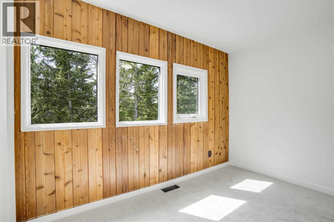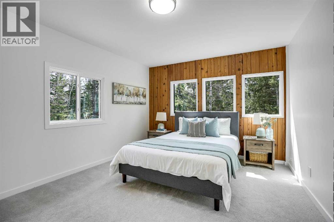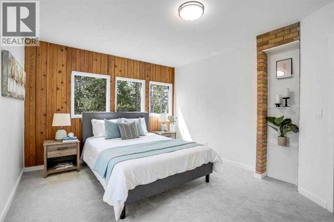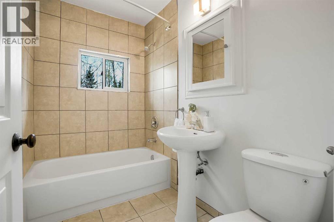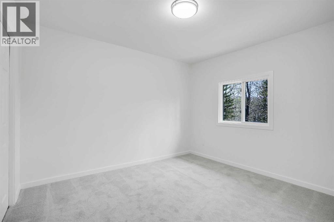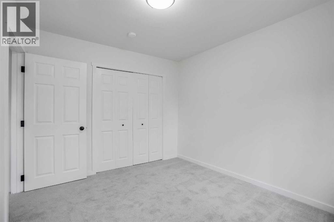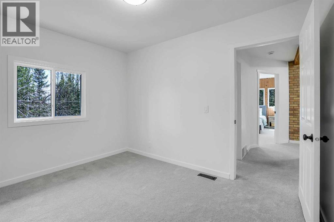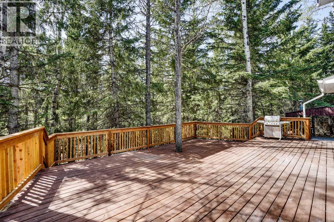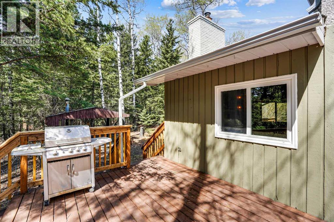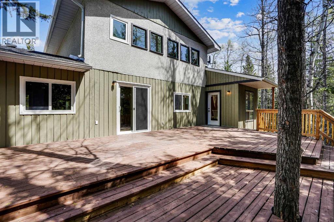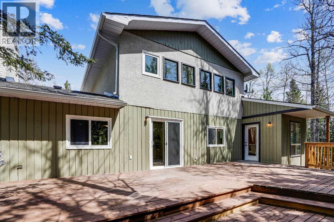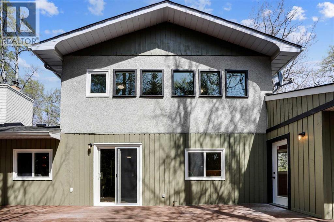3 Bedroom
3 Bathroom
1,890 ft2
Fireplace
None
Forced Air
Acreage
$759,000
?? Huge Price Reduction – Your Winchell Lake Retreat Awaits!Escape to 1.48 private, treed acres just steps from the calm waters of Winchell Lake. This fully renovated two-storey home blends modern comfort with natural beauty—perfect for year-round living or as a serene seasonal getaway.? Highlights:Fully Renovated Inside & Out – Brand new windows, flooring, paint, roof, high-efficiency furnace, hot water tank, and a refreshed gravel driveway.Oversized Double Garage – Ample space for vehicles, tools, and outdoor toys.Spacious Country Kitchen & Dining – Designed for family gatherings and entertaining.Main-Floor Flex Room – Ideal for a guest room, office, or hobby space.Peaceful Upper Level – Primary suite with forest views, plus two additional bedrooms, flex area for reading or Studying , and a 4-piece bath.Finished Walk-Up Basement – Includes rec room, games area, two versatile flex rooms, mechanical room, and a new 3-piece bathroom—perfect for guests or multigenerational living.?? Outdoor Living:Step onto the expansive south-facing deck and soak up the surrounding wilderness. Stroll to Winchell Lake for fishing, kayaking and walking paths , or quiet reflection all year round.?? Location:15 minutes to Water Valley1 hour to downtown CalgaryThis isn’t just a home—it’s a lifestyle. Whether you dream of a family retreat in the woods, a full-time residence surrounded by nature, or a private getaway near the lake, this Winchell Lake property is ready to welcome you. (id:57810)
Property Details
|
MLS® Number
|
A2262110 |
|
Property Type
|
Single Family |
|
Community Name
|
Winchell Lake Est |
|
Amenities Near By
|
Water Nearby |
|
Community Features
|
Lake Privileges |
|
Features
|
Treed, See Remarks, Gas Bbq Hookup |
|
Plan
|
7810893 |
|
Structure
|
Deck |
Building
|
Bathroom Total
|
3 |
|
Bedrooms Above Ground
|
3 |
|
Bedrooms Total
|
3 |
|
Appliances
|
Refrigerator, Dishwasher, Stove, Microwave Range Hood Combo |
|
Basement Development
|
Finished |
|
Basement Type
|
Full (finished) |
|
Constructed Date
|
1978 |
|
Construction Style Attachment
|
Detached |
|
Cooling Type
|
None |
|
Exterior Finish
|
Stucco, Vinyl Siding |
|
Fireplace Present
|
Yes |
|
Fireplace Total
|
1 |
|
Flooring Type
|
Carpeted, Ceramic Tile, Vinyl |
|
Foundation Type
|
Poured Concrete |
|
Heating Fuel
|
Natural Gas |
|
Heating Type
|
Forced Air |
|
Stories Total
|
2 |
|
Size Interior
|
1,890 Ft2 |
|
Total Finished Area
|
1890 Sqft |
|
Type
|
House |
|
Utility Water
|
Well |
Parking
Land
|
Acreage
|
Yes |
|
Fence Type
|
Not Fenced |
|
Land Amenities
|
Water Nearby |
|
Sewer
|
Septic System |
|
Size Irregular
|
1.48 |
|
Size Total
|
1.48 Ac|1 - 1.99 Acres |
|
Size Total Text
|
1.48 Ac|1 - 1.99 Acres |
|
Zoning Description
|
12 |
Rooms
| Level |
Type |
Length |
Width |
Dimensions |
|
Second Level |
Primary Bedroom |
|
|
11.42 Ft x 14.42 Ft |
|
Second Level |
Bedroom |
|
|
11.58 Ft x 12.75 Ft |
|
Second Level |
4pc Bathroom |
|
|
7.67 Ft x 5.00 Ft |
|
Second Level |
Bonus Room |
|
|
15.92 Ft x 9.42 Ft |
|
Lower Level |
3pc Bathroom |
|
|
6.25 Ft x 8.17 Ft |
|
Lower Level |
Recreational, Games Room |
|
|
22.00 Ft x 9.00 Ft |
|
Lower Level |
Other |
|
|
14.83 Ft x 17.58 Ft |
|
Lower Level |
Laundry Room |
|
|
6.58 Ft x 7.83 Ft |
|
Lower Level |
Furnace |
|
|
7.58 Ft x 4.92 Ft |
|
Main Level |
Living Room |
|
|
22.67 Ft x 18.83 Ft |
|
Main Level |
Dining Room |
|
|
9.92 Ft x 15.08 Ft |
|
Main Level |
Kitchen |
|
|
13.75 Ft x 16.33 Ft |
|
Main Level |
Bedroom |
|
|
11.58 Ft x 9.50 Ft |
|
Main Level |
4pc Bathroom |
|
|
7.58 Ft x 5.08 Ft |
https://www.realtor.ca/real-estate/28950415/31-29066-range-road-52-rural-mountain-view-county-winchell-lake-est
