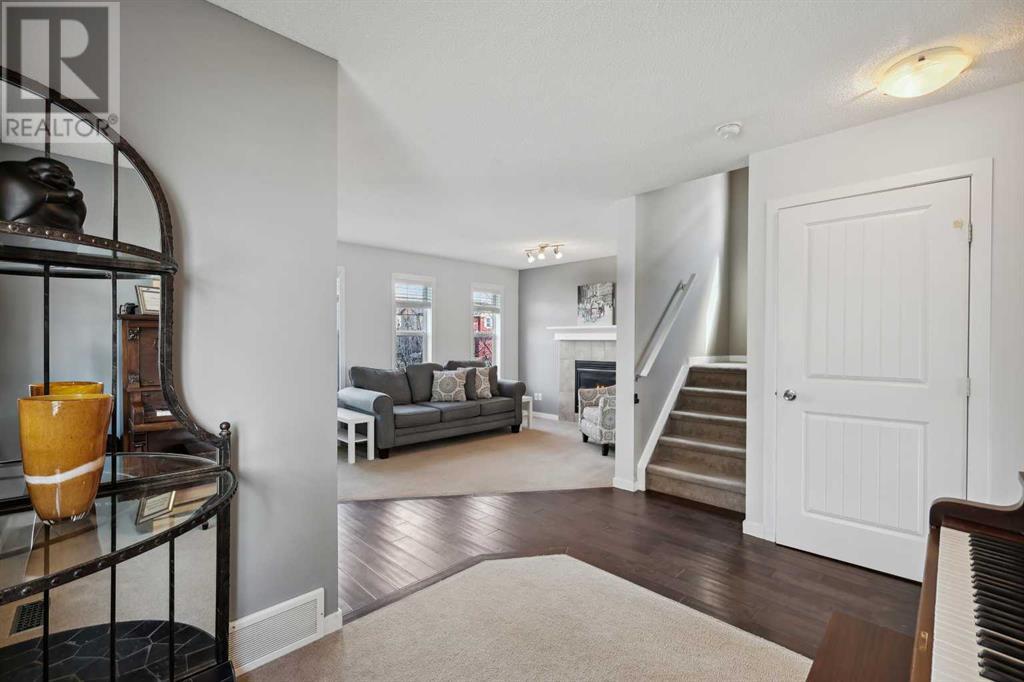309 Silverado Way Sw Calgary, Alberta T2X 0H7
$564,900
*** OPEN HOUSE Sun 8 Jun 2025 1pm – 3pm *** Welcome to 309 Silverado Way SW — a beautifully maintained single-family home nestled in the heart of the family-friendly Silverado community. Offering nearly 2,100 sq ft of total developed living space, this 3-bedroom, 2.5-bathroom gem combines style and comfort with unbeatable convenience. The open-concept main floor is perfect for entertaining, featuring rich granite countertops, sleek stainless steel appliances, and space for both dining and lounging. Upstairs, you’ll find a generously sized primary suite complete with a 4-piece ensuite and walk-in closet, along with two additional bedrooms, a full bathroom, and an upstairs laundry room.The fully developed basement offers even more flexibility with a bonus room and spacious recreation room ideal for movie nights, home workouts, or play areas. Enjoy Calgary’s sunny days in your south-facing backyard, featuring a large two-tier deck—ideal for BBQs, gatherings, or quiet relaxation. There's even room to add a future garage with convenient rear-lane access.Walking distance to Ron Southern School and convenient to Holy Child School. Plus, you're seconds away from transit, and close to shopping, parks, and a variety of amenities. Whether you're starting a family or upgrading your space, this home offers the perfect blend of location, layout, and lifestyle in one of Calgary's most attractive SW communities. (id:57810)
Open House
This property has open houses!
1:00 pm
Ends at:3:00 pm
Property Details
| MLS® Number | A2218348 |
| Property Type | Single Family |
| Neigbourhood | Silverado |
| Community Name | Silverado |
| Amenities Near By | Park, Playground, Schools, Shopping |
| Features | Other, Back Lane, Closet Organizers, No Smoking Home |
| Parking Space Total | 2 |
| Plan | 0713971 |
| Structure | Deck, See Remarks |
Building
| Bathroom Total | 3 |
| Bedrooms Above Ground | 3 |
| Bedrooms Total | 3 |
| Amenities | Other |
| Appliances | Washer, Refrigerator, Dishwasher, Stove, Dryer, Hood Fan, Window Coverings |
| Basement Development | Finished |
| Basement Type | Full (finished) |
| Constructed Date | 2010 |
| Construction Style Attachment | Detached |
| Cooling Type | None |
| Exterior Finish | Stone, Vinyl Siding |
| Fireplace Present | Yes |
| Fireplace Total | 1 |
| Flooring Type | Carpeted, Hardwood, Tile |
| Foundation Type | Poured Concrete |
| Half Bath Total | 1 |
| Heating Fuel | Natural Gas |
| Heating Type | Central Heating, Other, Forced Air |
| Stories Total | 2 |
| Size Interior | 1,393 Ft2 |
| Total Finished Area | 1393.22 Sqft |
| Type | House |
Parking
| Other | |
| Parking Pad | |
| See Remarks |
Land
| Acreage | No |
| Fence Type | Fence |
| Land Amenities | Park, Playground, Schools, Shopping |
| Landscape Features | Landscaped, Lawn |
| Size Depth | 33.99 M |
| Size Frontage | 9.8 M |
| Size Irregular | 333.00 |
| Size Total | 333 M2|0-4,050 Sqft |
| Size Total Text | 333 M2|0-4,050 Sqft |
| Zoning Description | R-g |
Rooms
| Level | Type | Length | Width | Dimensions |
|---|---|---|---|---|
| Basement | Bonus Room | 12.33 Ft x 10.17 Ft | ||
| Basement | Recreational, Games Room | 17.83 Ft x 13.25 Ft | ||
| Basement | Furnace | 16.75 Ft x 6.75 Ft | ||
| Main Level | Living Room | 13.42 Ft x 10.67 Ft | ||
| Main Level | Kitchen | 14.08 Ft x 8.08 Ft | ||
| Main Level | Dining Room | 10.92 Ft x 10.08 Ft | ||
| Main Level | Other | 11.25 Ft x 8.50 Ft | ||
| Main Level | Foyer | 5.58 Ft x 5.33 Ft | ||
| Main Level | 2pc Bathroom | 5.50 Ft x 4.92 Ft | ||
| Upper Level | Primary Bedroom | 14.25 Ft x 13.42 Ft | ||
| Upper Level | Other | 7.83 Ft x 5.17 Ft | ||
| Upper Level | 4pc Bathroom | 8.00 Ft x 4.92 Ft | ||
| Upper Level | Bedroom | 9.00 Ft x 8.17 Ft | ||
| Upper Level | Bedroom | 12.50 Ft x 8.00 Ft | ||
| Upper Level | Laundry Room | 7.33 Ft x 4.25 Ft | ||
| Upper Level | 4pc Bathroom | 8.00 Ft x 4.92 Ft |
https://www.realtor.ca/real-estate/28275483/309-silverado-way-sw-calgary-silverado
Contact Us
Contact us for more information



















































