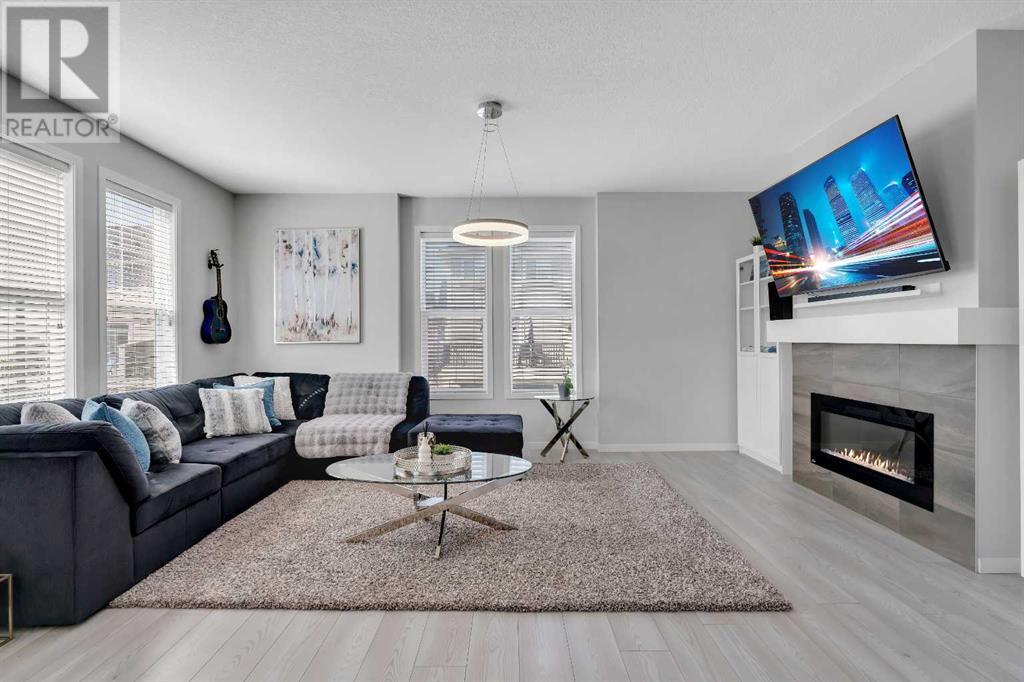308 South Point Square Sw Airdrie, Alberta T4B 5C3
$519,900Maintenance, Condominium Amenities, Common Area Maintenance, Ground Maintenance, Parking, Property Management, Reserve Fund Contributions
$320.73 Monthly
Maintenance, Condominium Amenities, Common Area Maintenance, Ground Maintenance, Parking, Property Management, Reserve Fund Contributions
$320.73 MonthlyONE OF THE LARGEST TOWNHOMES IN AIRDRIE *RARE 4 BED TOWNHOUSE - EXCEPTIONAL END UNIT FACING A COURTYARD* Welcome to this 4-bedroom, 4-bathroom end-unit townhome, offering just over 2,000 sq ft of beautifully finished living space in one of Airdrie’s most sought-after communities. With modern elegance, thoughtful functionality, and a prime corner location, this home is the perfect fit for families, professionals, and anyone seeking room to grow without sacrificing style or convenience. The entry-level/main floor is incredibly versatile and includes a bright bedroom and a 3-piece bathroom—perfect for a home office, guest suite, or a private space for a teen. You’ll also find a spacious storage area, access to utilities, and a convenient entry to the double attached garage. This level offers privacy and flexibility, ideal for multi-generational living or working from home. Upstairs, the spacious living room is anchored by a cozy fireplace, while the dining area flows seamlessly into the large gourmet kitchen—complete with stainless steel appliances, sleek quartz cabinets, ample counter space, and a large island ideal for hosting friends or gathering with family. Step through to the private patio that opens onto a beautifully maintained courtyard—your perfect setting for summer barbecues or a quiet morning coffee. A 2-pc bath is tucked away on this level for convenience. Upstairs, your private retreat awaits. The primary bedroom features a spacious walk-in closet and a luxurious ensuite with dual sinks and a sleek, modern design. Two additional bedrooms are generously sized, and the upper-level laundry room adds everyday convenience. The main bath completes the upper level, offering both comfort and functionality for a growing household. Situated in a vibrant, amenity-rich neighborhood, you’ll enjoy close proximity to parks, tennis courts, playgrounds, top-rated schools, and everyday essentials. Whether you're relaxing at home, entertaining guests, or exploring the comm unity, this townhome truly has it all. (id:57810)
Property Details
| MLS® Number | A2214473 |
| Property Type | Single Family |
| Neigbourhood | South Point |
| Community Name | South Point |
| Amenities Near By | Park, Playground, Schools, Shopping |
| Community Features | Pets Allowed With Restrictions |
| Features | See Remarks, Back Lane, Gas Bbq Hookup, Parking |
| Parking Space Total | 2 |
| Plan | 1811845 |
Building
| Bathroom Total | 4 |
| Bedrooms Above Ground | 4 |
| Bedrooms Total | 4 |
| Appliances | Washer, Refrigerator, Dishwasher, Stove, Dryer, Microwave Range Hood Combo, Window Coverings |
| Basement Type | None |
| Constructed Date | 2019 |
| Construction Material | Wood Frame |
| Construction Style Attachment | Attached |
| Cooling Type | Central Air Conditioning |
| Exterior Finish | Vinyl Siding, Wood Siding |
| Fireplace Present | Yes |
| Fireplace Total | 1 |
| Flooring Type | Carpeted, Ceramic Tile, Vinyl Plank |
| Foundation Type | Poured Concrete |
| Half Bath Total | 1 |
| Heating Fuel | Natural Gas |
| Heating Type | Forced Air |
| Stories Total | 3 |
| Size Interior | 2,048 Ft2 |
| Total Finished Area | 2048.21 Sqft |
| Type | Row / Townhouse |
Parking
| Attached Garage | 2 |
Land
| Acreage | No |
| Fence Type | Not Fenced |
| Land Amenities | Park, Playground, Schools, Shopping |
| Size Irregular | 209.80 |
| Size Total | 209.8 M2|0-4,050 Sqft |
| Size Total Text | 209.8 M2|0-4,050 Sqft |
| Zoning Description | R3 |
Rooms
| Level | Type | Length | Width | Dimensions |
|---|---|---|---|---|
| Second Level | Living Room | 18.25 Ft x 13.00 Ft | ||
| Second Level | Kitchen | 20.58 Ft x 15.00 Ft | ||
| Second Level | Dining Room | 14.67 Ft x 13.00 Ft | ||
| Second Level | 2pc Bathroom | 3.17 Ft x 6.33 Ft | ||
| Main Level | 3pc Bathroom | 4.83 Ft x 8.58 Ft | ||
| Main Level | Furnace | 7.00 Ft x 2.92 Ft | ||
| Main Level | Bedroom | 11.17 Ft x 11.08 Ft | ||
| Upper Level | Bedroom | 10.50 Ft x 12.17 Ft | ||
| Upper Level | Bedroom | 10.50 Ft x 8.17 Ft | ||
| Upper Level | 4pc Bathroom | 11.33 Ft x 4.92 Ft | ||
| Upper Level | 4pc Bathroom | 11.33 Ft x 7.08 Ft | ||
| Upper Level | Primary Bedroom | 15.25 Ft x 11.67 Ft |
https://www.realtor.ca/real-estate/28207881/308-south-point-square-sw-airdrie-south-point
Contact Us
Contact us for more information






































