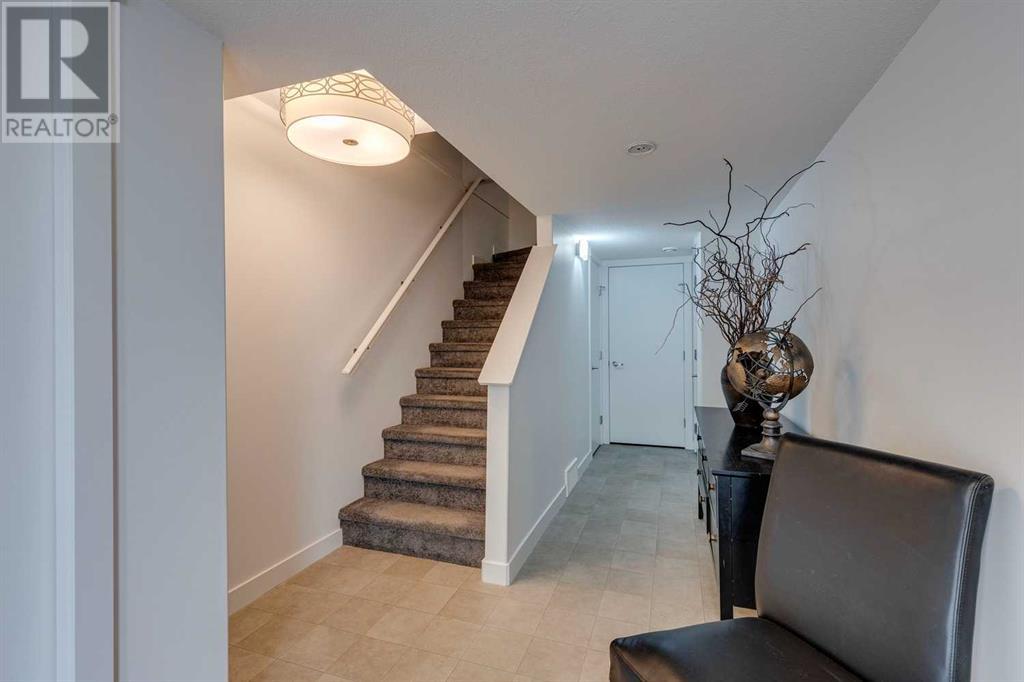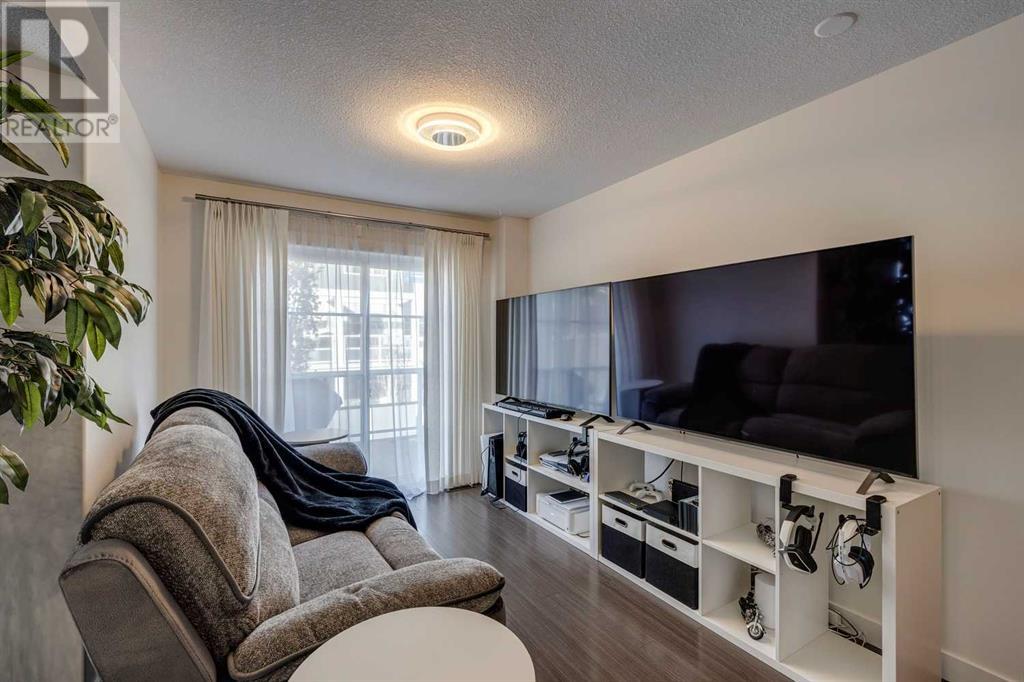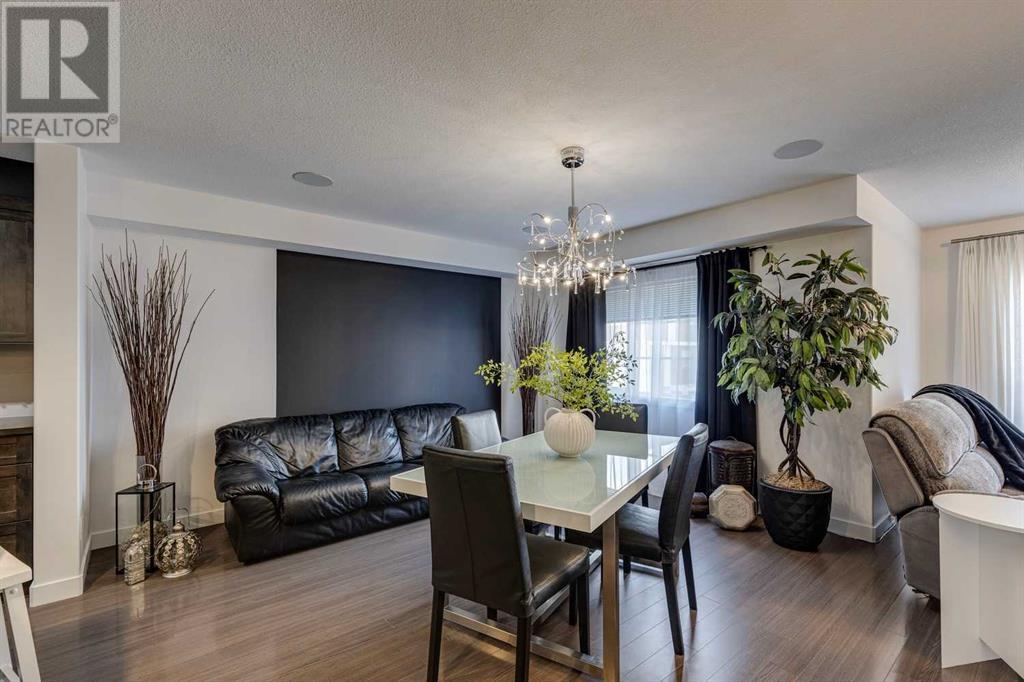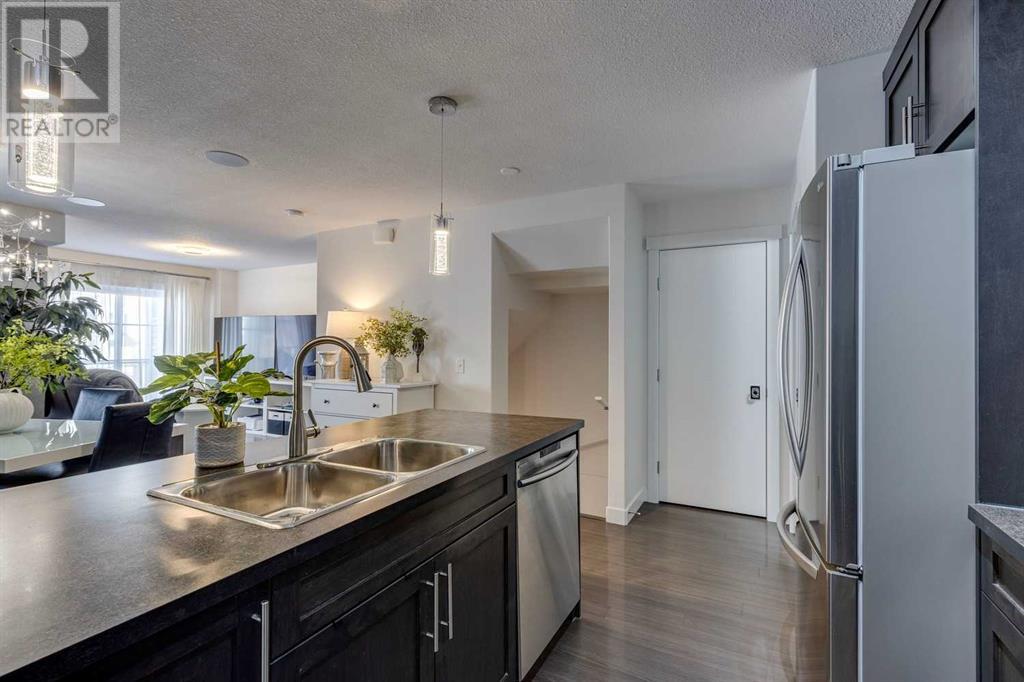308 Redstone View Ne Calgary, Alberta T3N 0M9
$439,900Maintenance, Common Area Maintenance, Insurance, Property Management
$291.20 Monthly
Maintenance, Common Area Maintenance, Insurance, Property Management
$291.20 MonthlyWelcome Home to Your Stylish Green-Built Townhouse in Redstone! This beautiful 3-level townhouse offers over 1,250 square feet of developed living space. Upon entry, you're greeted by an oversized foyer with access to your heated single attached garage and a convenient storage/utility room. On the main level, enjoy a bright and open living space with gleaming hardwood floors throughout. The living room is enhanced with a built-in sound system, perfect for relaxing or entertaining. The spacious kitchen features a raised breakfast bar, stainless steel appliances, and ample cabinetry, while the dining room, bathed in natural light, opens up to a large deck—ideal for hosting gatherings. The upper level boasts a large master suite complete with a walk-in closet and a spa-like 4-piece ensuite. The second bedroom offers grand vaulted ceilings and is complemented by another full 4-piece bathroom and the convenience of an upper-level laundry room. Additional highlights include newer appliances (most only 3 years old), and upgraded lighting throughout the home. This beautifully maintained, low-maintenance property with stunning stone accents is conveniently located near all amenities, including CrossIron Mills, shopping, golf, schools, transit, and playgrounds. (id:57810)
Property Details
| MLS® Number | A2175212 |
| Property Type | Single Family |
| Community Name | Redstone |
| AmenitiesNearBy | Park, Playground, Schools |
| CommunityFeatures | Pets Allowed |
| Features | Pvc Window, No Smoking Home, Level, Parking |
| ParkingSpaceTotal | 2 |
| Plan | 1410773 |
| Structure | Deck |
Building
| BathroomTotal | 3 |
| BedroomsAboveGround | 2 |
| BedroomsTotal | 2 |
| Appliances | Washer, Refrigerator, Dishwasher, Stove, Dryer, Microwave Range Hood Combo |
| BasementType | None |
| ConstructedDate | 2013 |
| ConstructionMaterial | Wood Frame |
| ConstructionStyleAttachment | Attached |
| CoolingType | Central Air Conditioning |
| ExteriorFinish | Vinyl Siding |
| FlooringType | Carpeted, Ceramic Tile, Laminate, Linoleum |
| FoundationType | Poured Concrete |
| HalfBathTotal | 1 |
| HeatingFuel | Natural Gas |
| HeatingType | Forced Air |
| StoriesTotal | 3 |
| SizeInterior | 1253 Sqft |
| TotalFinishedArea | 1253 Sqft |
| Type | Row / Townhouse |
Parking
| Attached Garage | 1 |
Land
| Acreage | No |
| FenceType | Not Fenced |
| LandAmenities | Park, Playground, Schools |
| LandscapeFeatures | Landscaped, Lawn |
| SizeDepth | 13.86 M |
| SizeFrontage | 6.4 M |
| SizeIrregular | 89.00 |
| SizeTotal | 89 M2|0-4,050 Sqft |
| SizeTotalText | 89 M2|0-4,050 Sqft |
| ZoningDescription | M-2 |
Rooms
| Level | Type | Length | Width | Dimensions |
|---|---|---|---|---|
| Second Level | Dining Room | 10.92 Ft x 13.25 Ft | ||
| Second Level | Kitchen | 17.58 Ft x 9.92 Ft | ||
| Second Level | Living Room | 9.08 Ft x 19.17 Ft | ||
| Third Level | 4pc Bathroom | Measurements not available | ||
| Third Level | 4pc Bathroom | Measurements not available | ||
| Third Level | Primary Bedroom | 10.67 Ft x 13.42 Ft | ||
| Third Level | Bedroom | 9.08 Ft x 9.00 Ft | ||
| Main Level | 2pc Bathroom | Measurements not available |
https://www.realtor.ca/real-estate/27579318/308-redstone-view-ne-calgary-redstone
Interested?
Contact us for more information





































