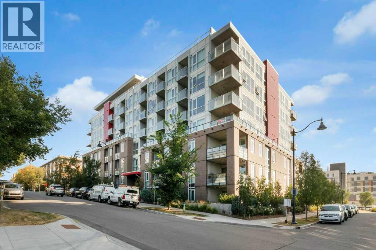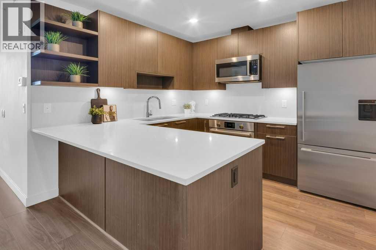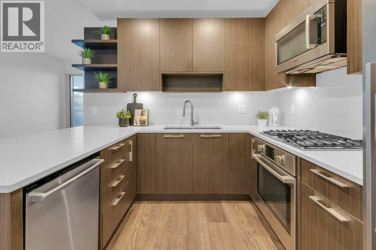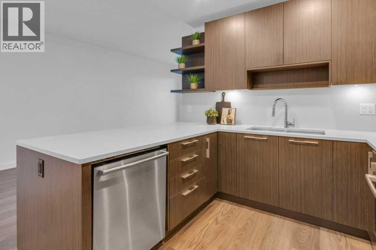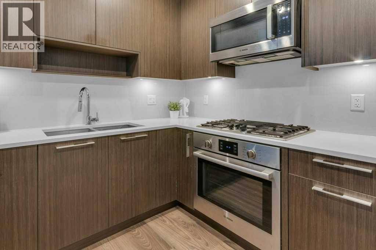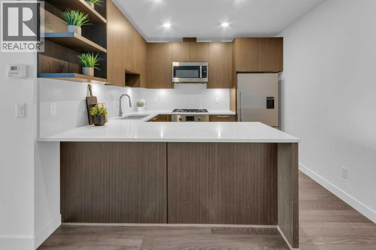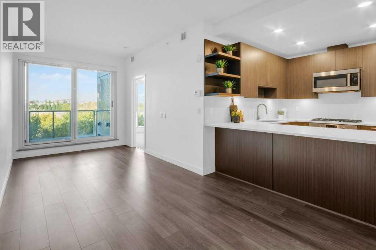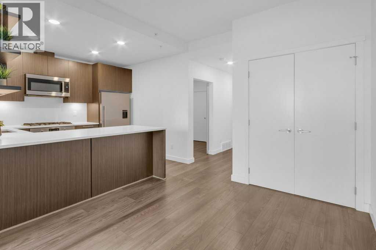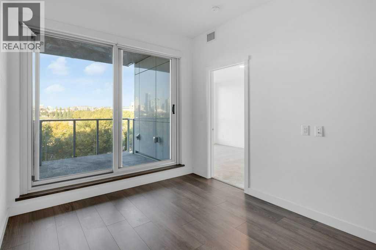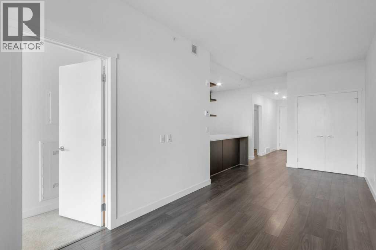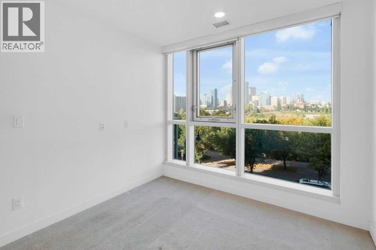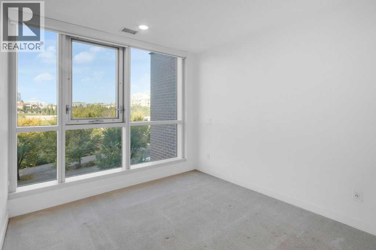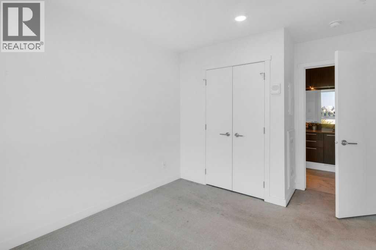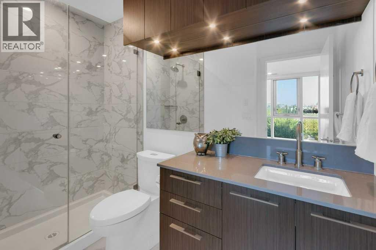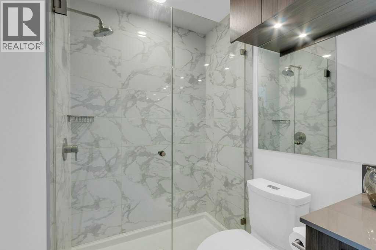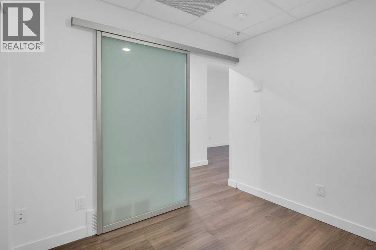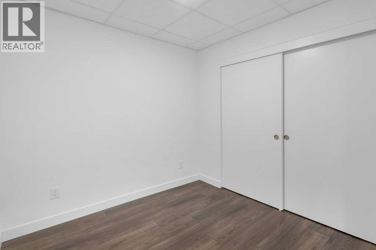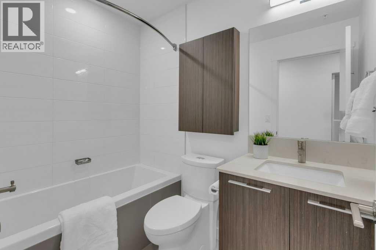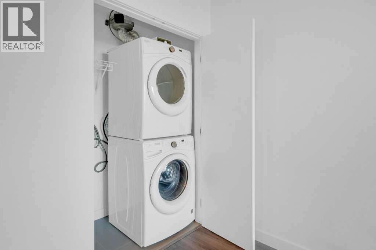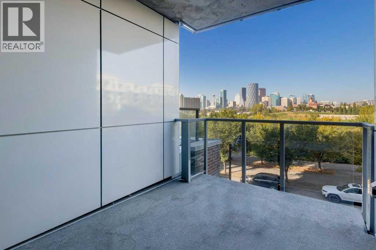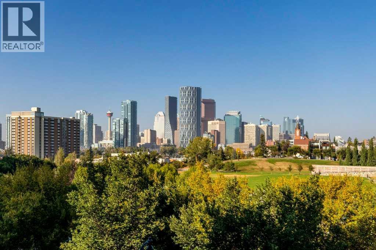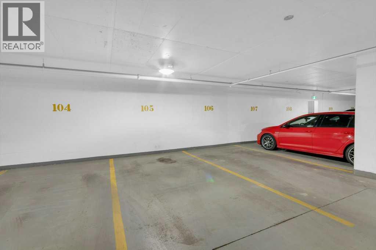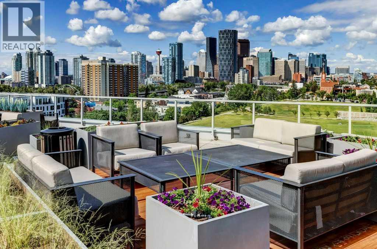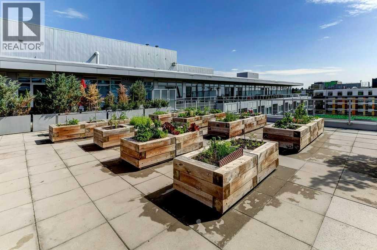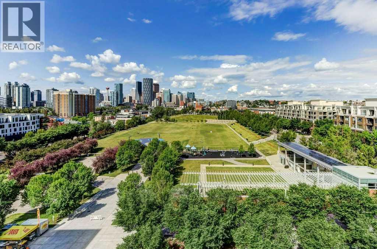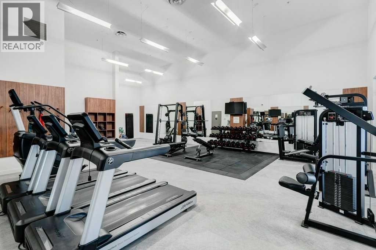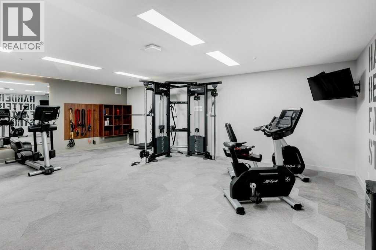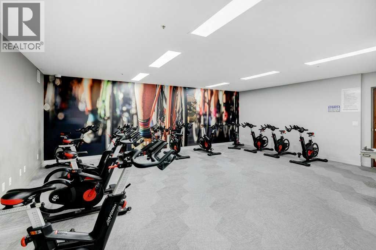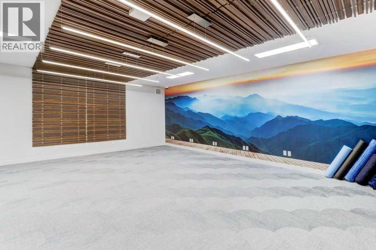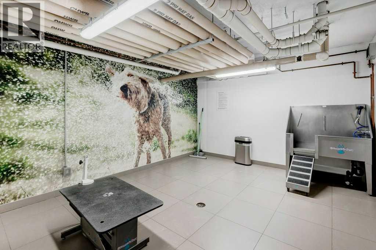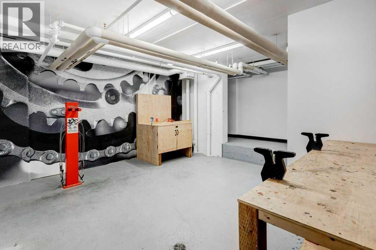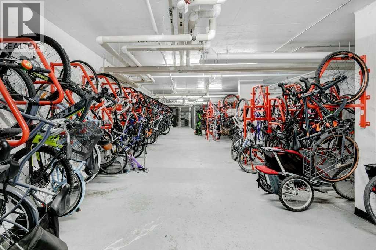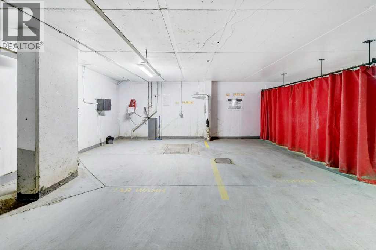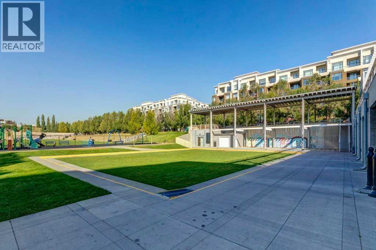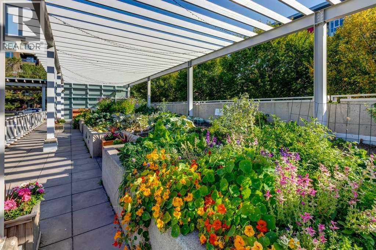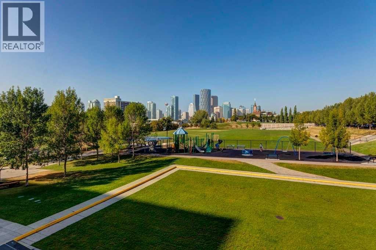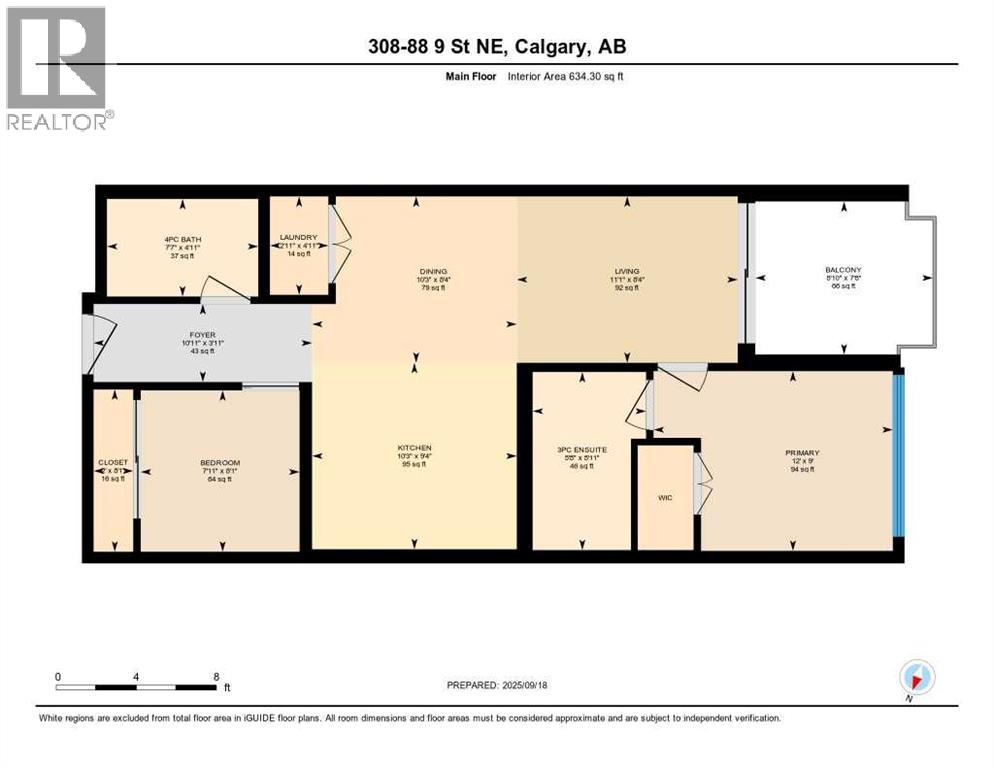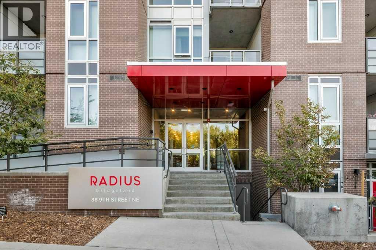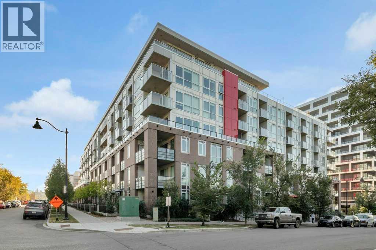308, 88 9 Street Ne Calgary, Alberta T2E 4E1
$429,900Maintenance, Condominium Amenities, Common Area Maintenance, Heat, Insurance, Ground Maintenance, Property Management, Reserve Fund Contributions, Other, See Remarks, Sewer, Waste Removal, Water
$460.60 Monthly
Maintenance, Condominium Amenities, Common Area Maintenance, Heat, Insurance, Ground Maintenance, Property Management, Reserve Fund Contributions, Other, See Remarks, Sewer, Waste Removal, Water
$460.60 MonthlyWelcome to Radius in Bridgeland, a modern, trendy, concrete, pet-friendly building! This west-facing 2 bedroom, 2 bathroom condo offers 634 sq ft of modern living space and features an unobstructed view of Murdock Park across the street and downtown view! Thoughtfully designed condo with open-concept living. The kitchen features modern cabinetry, quartz countertops, breakfast bar seating and sleek premium stainless steel appliances including a gas cooktop. Private balcony facing Murdoch Park with BBQ gas hook-up Bright, west-facing primary bedroom with ensuite bathroom, and 2nd bedroom with it's own bathroom across the hall. Vinyl plank flooring through main living space and 2nd bedroom, carpeted primary bedroom, and tiled bathroom floors. In-suite laundry, underground titled parking stall and an assigned storage locker included. Radius is a LEED Platinum–certified, concrete building built by Bucci withs many amenities including daytime concierge, several fitness facilities including 2 gyms, bike studio, & yoga studio, massive rooftop patio with gardens and modern furniture, bike storage room, bike workshop, dog wash & grooming area, and car wash. Steps to parks, pathways, shops, transit and all that Bridgeland has to offer, this is the perfect blend of inner-city living and trendy living space. Very well run stylish building in a great urban location check this one out! Up to 2 pets allowed with no size restriction! (id:57810)
Property Details
| MLS® Number | A2257180 |
| Property Type | Single Family |
| Community Name | Bridgeland/Riverside |
| Amenities Near By | Park, Playground, Schools, Shopping |
| Community Features | Pets Allowed With Restrictions |
| Features | See Remarks, Parking |
| Parking Space Total | 1 |
| Plan | 1910069 |
Building
| Bathroom Total | 2 |
| Bedrooms Above Ground | 2 |
| Bedrooms Total | 2 |
| Amenities | Car Wash, Exercise Centre |
| Appliances | Washer, Refrigerator, Gas Stove(s), Dishwasher, Dryer, Microwave Range Hood Combo |
| Basement Type | None |
| Constructed Date | 2019 |
| Construction Material | Poured Concrete |
| Construction Style Attachment | Attached |
| Cooling Type | Central Air Conditioning |
| Exterior Finish | Brick, Concrete |
| Flooring Type | Carpeted, Ceramic Tile, Vinyl Plank |
| Foundation Type | Poured Concrete |
| Stories Total | 7 |
| Size Interior | 634 Ft2 |
| Total Finished Area | 634.3 Sqft |
| Type | Apartment |
Parking
| Underground |
Land
| Acreage | No |
| Land Amenities | Park, Playground, Schools, Shopping |
| Size Total Text | Unknown |
| Zoning Description | Dc |
Rooms
| Level | Type | Length | Width | Dimensions |
|---|---|---|---|---|
| Main Level | 3pc Bathroom | 8.92 Ft x 5.67 Ft | ||
| Main Level | 4pc Bathroom | 4.92 Ft x 7.58 Ft | ||
| Main Level | Bedroom | 8.08 Ft x 7.92 Ft | ||
| Main Level | Dining Room | 8.33 Ft x 10.25 Ft | ||
| Main Level | Kitchen | 9.33 Ft x 10.33 Ft | ||
| Main Level | Laundry Room | 4.92 Ft x 2.92 Ft | ||
| Main Level | Living Room | 8.33 Ft x 11.08 Ft | ||
| Main Level | Primary Bedroom | 9.00 Ft x 12.00 Ft | ||
| Main Level | Foyer | 3.92 Ft x 10.92 Ft |
https://www.realtor.ca/real-estate/28891538/308-88-9-street-ne-calgary-bridgelandriverside
Contact Us
Contact us for more information
