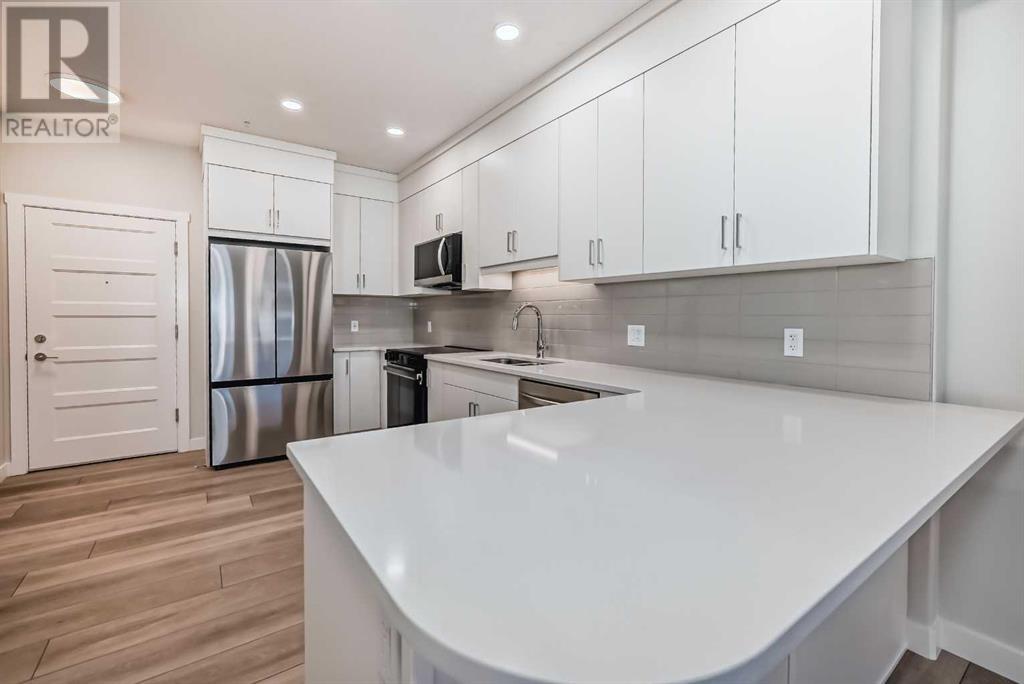308, 125 Wolf Hollow Crescent Se Calgary, Alberta T2X 5W9
$304,900Maintenance, Heat, Insurance, Ground Maintenance, Property Management, Reserve Fund Contributions, Waste Removal, Water
$235.20 Monthly
Maintenance, Heat, Insurance, Ground Maintenance, Property Management, Reserve Fund Contributions, Waste Removal, Water
$235.20 MonthlyWelcome to Bow360, your brand new 1-bedroom "ASPEN" model in the vibrant community of Wolf Willow! Perfect for first-time home buyers or busy professionals, this unit offers a convenient lock-and-leave lifestyle. Step inside to find modern UPGRADES including quartz countertops, sleek black and stainless steel appliances, LVP flooring and soaring 9-foot ceilings. The kitchen boasts a handy breakfast bar, while the unit itself is air-conditioned for your comfort. The spacious primary bedroom features a walk-through closet and provides direct access to a 4-piece bathroom, which is also accessible from the main living area. Enjoy the convenience of an in-suite laundry room with stackable units and large deck to sit back and relax on. Situated in an unbeatable location, this condo borders Fish Creek Park, the Blue Devil Golf Course, and the Bow River, offering scenic walking paths and parks just steps from your door. Embrace the perfect blend of comfort, style, and convenience in your new home at Wolf Willow! Builders registered size is 565 sq.ft. (Architectural Measurement) (id:57810)
Property Details
| MLS® Number | A2167486 |
| Property Type | Single Family |
| Neigbourhood | Wolf Willow |
| Community Name | Wolf Willow |
| AmenitiesNearBy | Park, Playground |
| CommunityFeatures | Pets Allowed With Restrictions |
| Features | No Animal Home, No Smoking Home, Gas Bbq Hookup, Parking |
| ParkingSpaceTotal | 1 |
| Plan | 2312061 |
Building
| BathroomTotal | 1 |
| BedroomsAboveGround | 1 |
| BedroomsTotal | 1 |
| Age | New Building |
| Appliances | Refrigerator, Window/sleeve Air Conditioner, Dishwasher, Stove, Microwave Range Hood Combo, Washer/dryer Stack-up |
| ConstructionMaterial | Wood Frame |
| ConstructionStyleAttachment | Attached |
| CoolingType | Wall Unit |
| ExteriorFinish | Brick, Metal, Stucco |
| FlooringType | Carpeted, Vinyl Plank |
| FoundationType | Poured Concrete |
| HeatingType | Baseboard Heaters |
| StoriesTotal | 4 |
| SizeInterior | 507 Sqft |
| TotalFinishedArea | 507 Sqft |
| Type | Apartment |
Parking
| Underground |
Land
| Acreage | No |
| LandAmenities | Park, Playground |
| SizeTotalText | Unknown |
| ZoningDescription | M-2 |
Rooms
| Level | Type | Length | Width | Dimensions |
|---|---|---|---|---|
| Main Level | Living Room | 12.17 Ft x 8.83 Ft | ||
| Main Level | Other | 15.58 Ft x 9.58 Ft | ||
| Main Level | 4pc Bathroom | 4.92 Ft x 7.92 Ft | ||
| Main Level | Primary Bedroom | 10.50 Ft x 9.08 Ft | ||
| Main Level | Laundry Room | 7.25 Ft x 3.17 Ft |
https://www.realtor.ca/real-estate/27447489/308-125-wolf-hollow-crescent-se-calgary-wolf-willow
Interested?
Contact us for more information





































