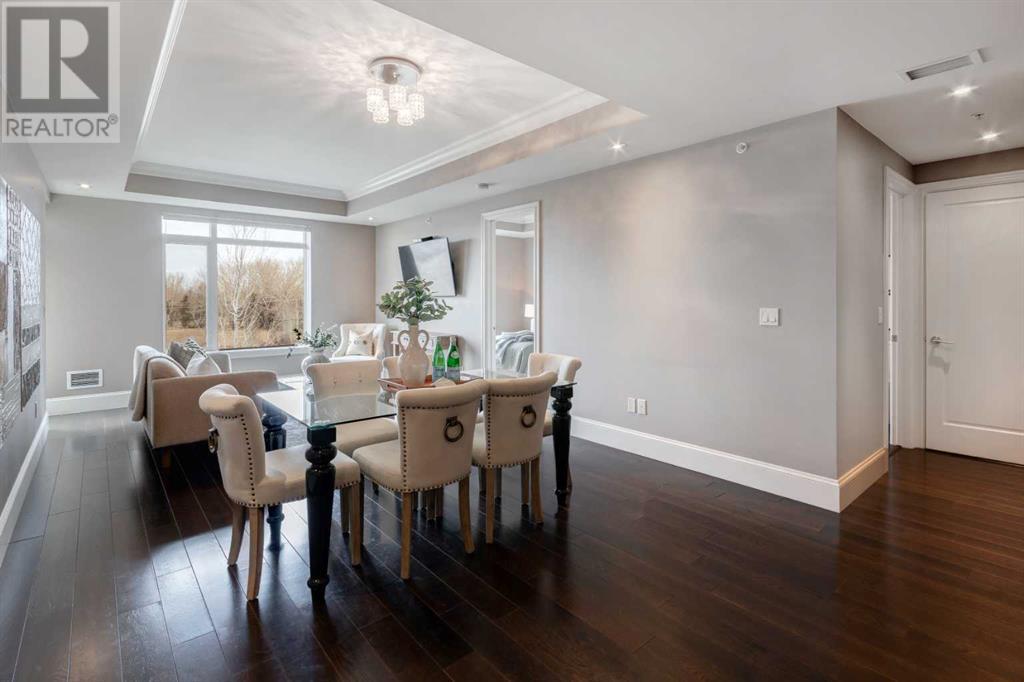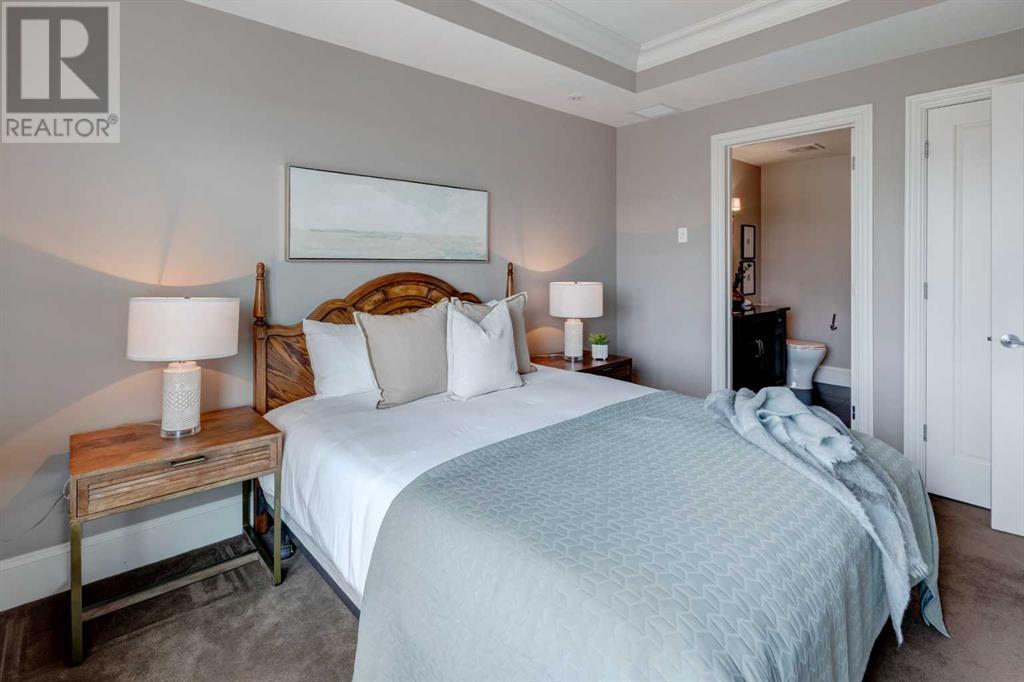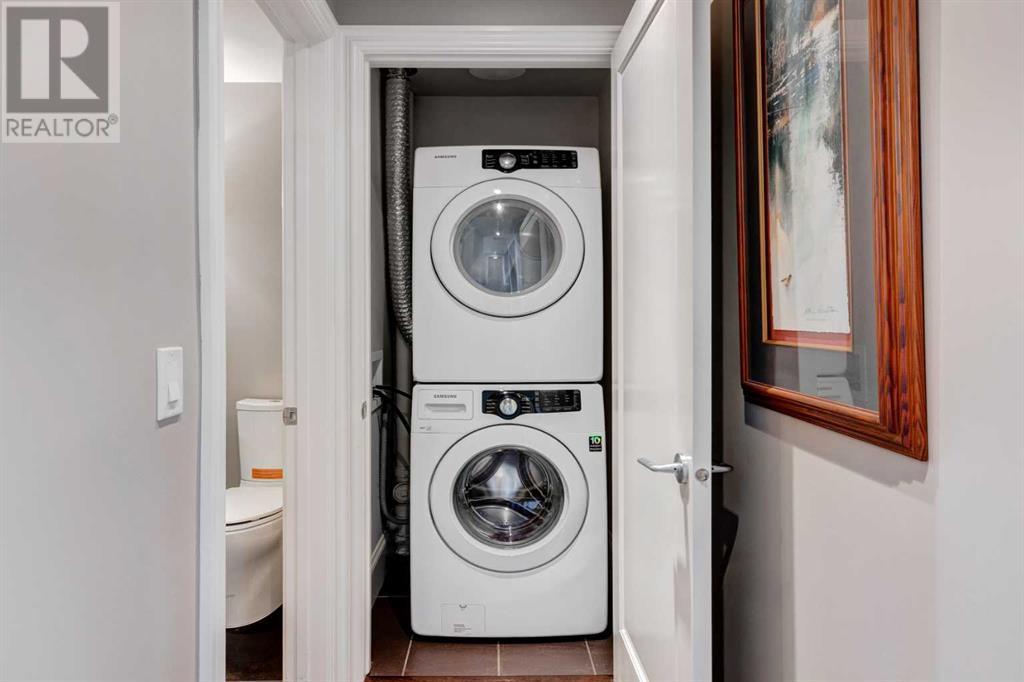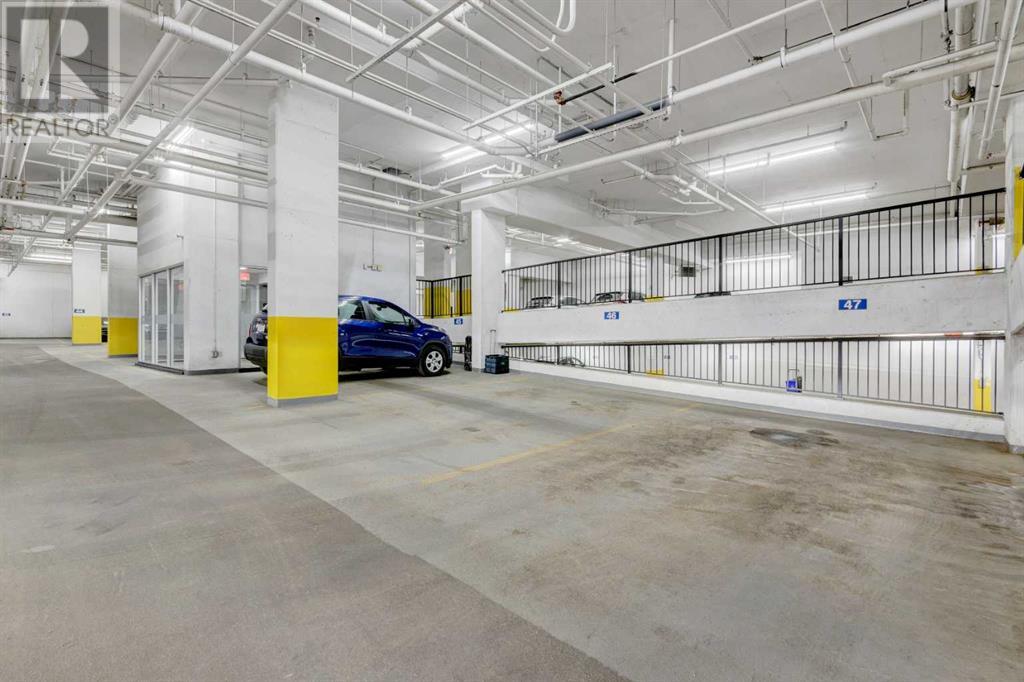308, 121 Quarry Way Se Calgary, Alberta T2C 5J1
$809,900Maintenance, Common Area Maintenance, Heat, Insurance, Property Management, Reserve Fund Contributions, Sewer, Waste Removal, Water
$931.55 Monthly
Maintenance, Common Area Maintenance, Heat, Insurance, Property Management, Reserve Fund Contributions, Sewer, Waste Removal, Water
$931.55 MonthlyOpen House Saturday May 10, 1-3pm! Discover this very well maintained and spacious 2-bedroom plus den condo in the highly sought-after concrete-constructed Champagne building. Situated on the third floor, this beautiful home offers unobstructed park and Bow River views with no buildings directly across, ensuring both privacy and tranquility. Spanning over 1,240 sq ft, the open-concept layout features a stylish kitchen complete with full-height espresso cabinetry, granite countertops, a large island with seating, and stainless steel appliances. Flow seamlessly from the kitchen into the dining area and bright living room, where a patio door leads you to a private balcony equipped with a gas line for your BBQ. The primary bedroom easily accommodates a king-sized bed with room for additional furniture and boasts a generous walk-in closet and a luxurious 5-piece ensuite featuring double sinks, a soaker tub, and a glass-enclosed shower. The second bedroom, located on the opposite side for added privacy, is adjacent to a stylish 4-piece bathroom. An inviting den/office with built-in cabinetry and a desk provides the perfect space to work from home. Additional highlights include hardwood flooring throughout the main living areas, tray ceilings with pot lighting in the dining and living rooms, central air conditioning, and large windows framing picturesque park and river views. This unit also comes with TWO oversized titled underground parking stalls and a large titled storage locker. This pet-friendly building offers amenities such as a two-bay car wash, secure bike storage, visitor parking and is meticulously maintained. You'll love the unbeatable location—just steps to the Bow River pathway system, Carburn Park, Sue Higgins Park, and all the conveniences of Quarry Park, including the YMCA, grocery stores, restaurants, and more. Quick and easy access to major roads makes commuting a breeze. With a recent price improvement, this is an incredible opportunity to own a luxurio us riverside condo in one of Quarry Park's most sought-after buildings. Don’t miss your chance! (id:57810)
Property Details
| MLS® Number | A2199188 |
| Property Type | Single Family |
| Neigbourhood | Quarry Park |
| Community Name | Douglasdale/Glen |
| Amenities Near By | Park, Playground, Schools, Shopping |
| Community Features | Pets Allowed With Restrictions |
| Features | See Remarks, Parking |
| Parking Space Total | 2 |
| Plan | 1311832 |
| View Type | View |
Building
| Bathroom Total | 2 |
| Bedrooms Above Ground | 2 |
| Bedrooms Total | 2 |
| Amenities | Car Wash |
| Appliances | Washer, Refrigerator, Range - Electric, Dishwasher, Dryer, Microwave, Hood Fan, Window Coverings |
| Constructed Date | 2013 |
| Construction Material | Poured Concrete |
| Construction Style Attachment | Attached |
| Cooling Type | Central Air Conditioning |
| Exterior Finish | Concrete, Stucco |
| Flooring Type | Carpeted, Hardwood, Tile |
| Stories Total | 4 |
| Size Interior | 1,240 Ft2 |
| Total Finished Area | 1240.45 Sqft |
| Type | Apartment |
Parking
| Oversize | |
| Underground |
Land
| Acreage | No |
| Land Amenities | Park, Playground, Schools, Shopping |
| Size Total Text | Unknown |
| Surface Water | Creek Or Stream |
| Zoning Description | Dc |
Rooms
| Level | Type | Length | Width | Dimensions |
|---|---|---|---|---|
| Main Level | 4pc Bathroom | 9.25 M x 7.42 M | ||
| Main Level | 5pc Bathroom | 16.75 M x 8.42 M | ||
| Main Level | Other | 9.08 M x 4.75 M | ||
| Main Level | Bedroom | 12.17 M x 9.92 M | ||
| Main Level | Dining Room | 18.67 M x 8.67 M | ||
| Main Level | Foyer | 12.42 M x 5.25 M | ||
| Main Level | Kitchen | 16.00 M x 12.25 M | ||
| Main Level | Living Room | 15.17 M x 12.17 M | ||
| Main Level | Laundry Room | 3.58 M x 3.25 M | ||
| Main Level | Office | 8.00 M x 7.00 M | ||
| Main Level | Primary Bedroom | 19.92 M x 11.17 M | ||
| Main Level | Other | 12.58 M x 3.67 M |
https://www.realtor.ca/real-estate/28025756/308-121-quarry-way-se-calgary-douglasdaleglen
Contact Us
Contact us for more information



















































