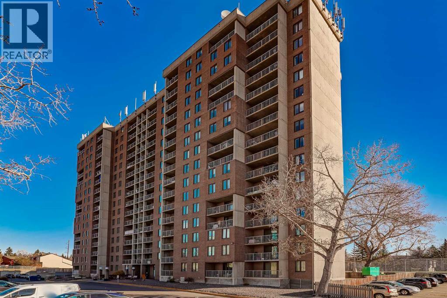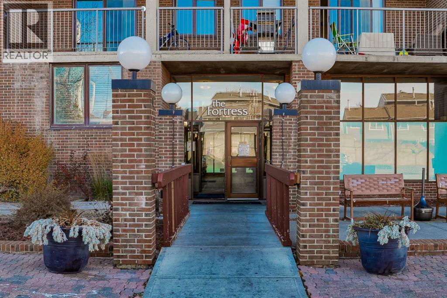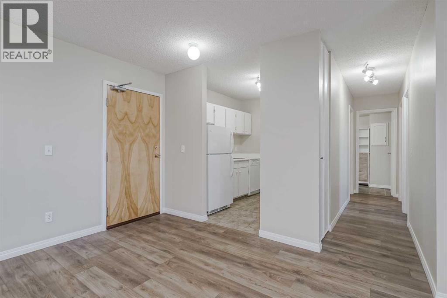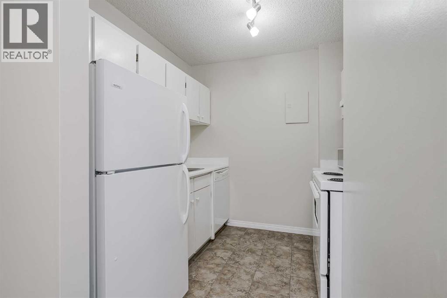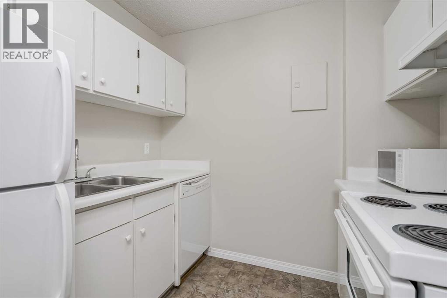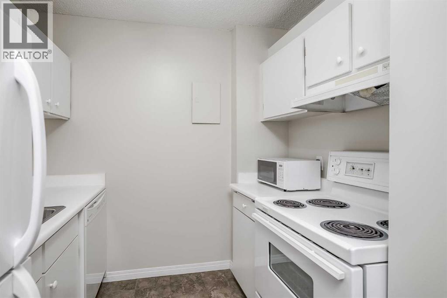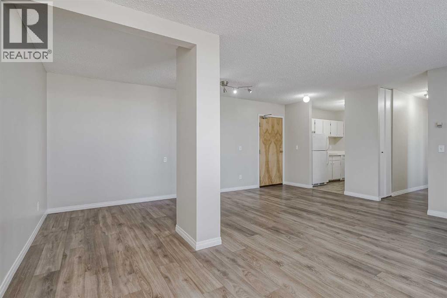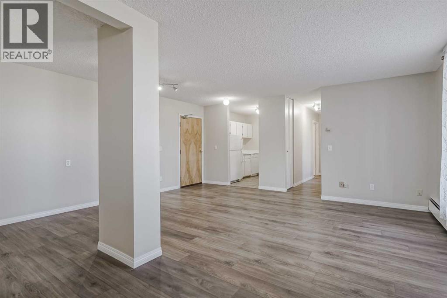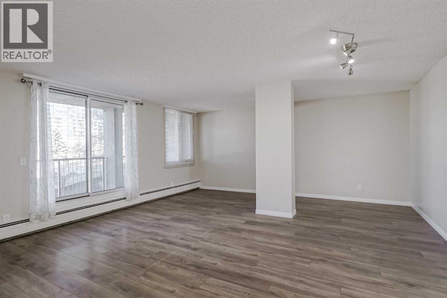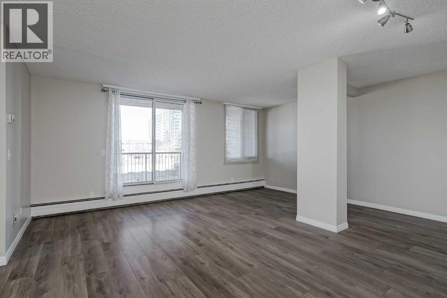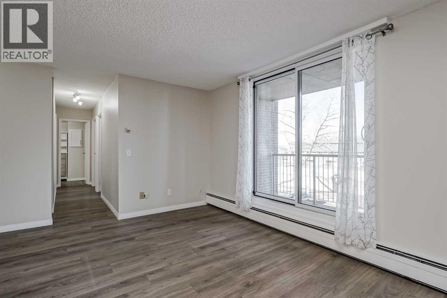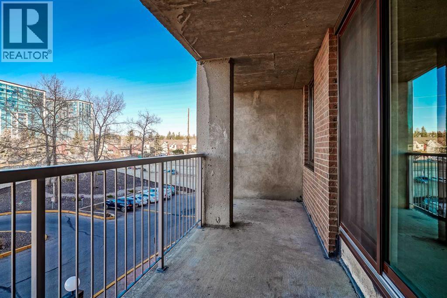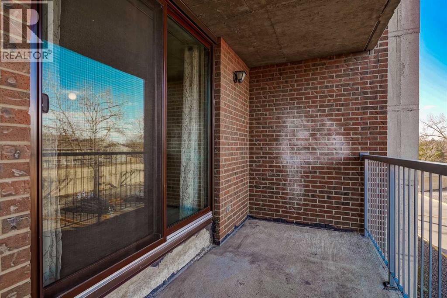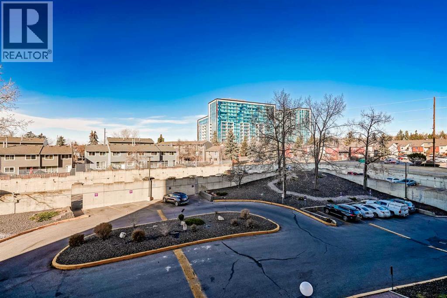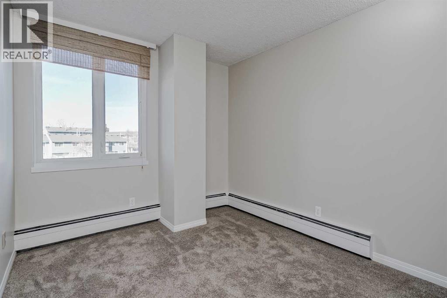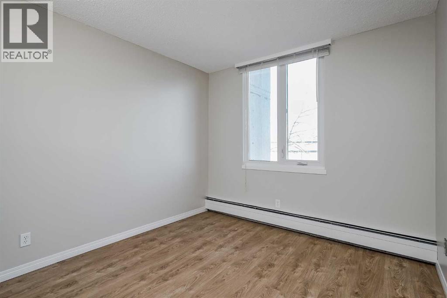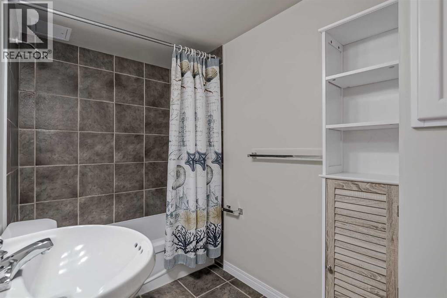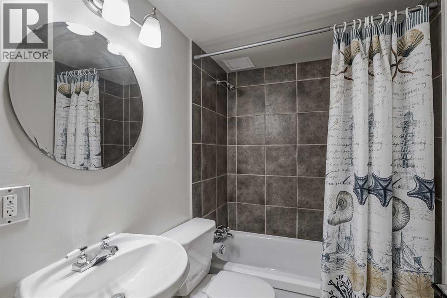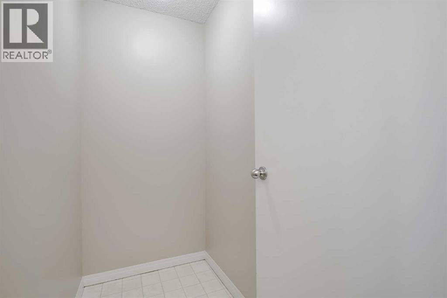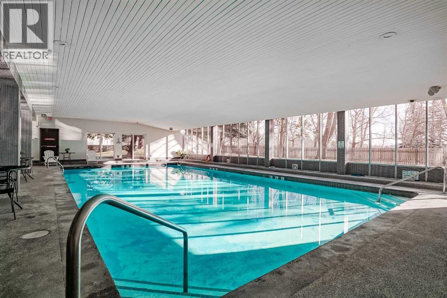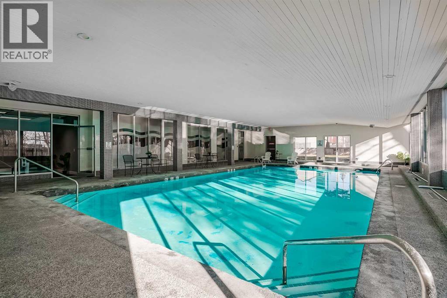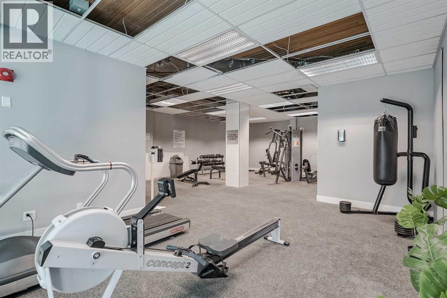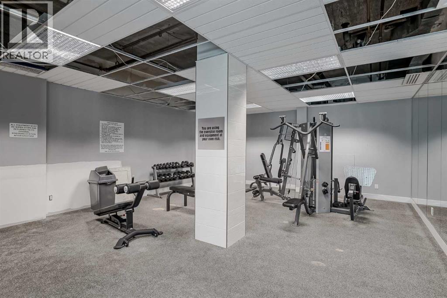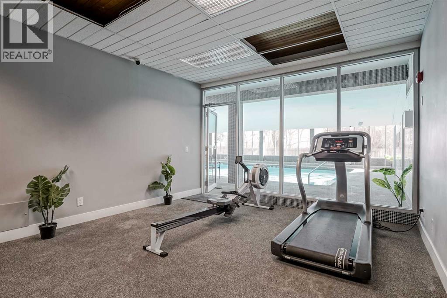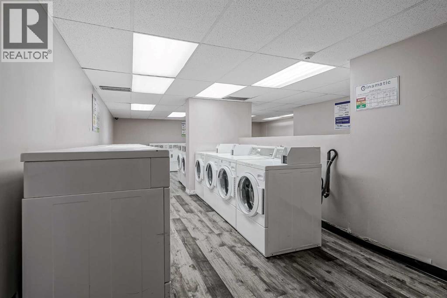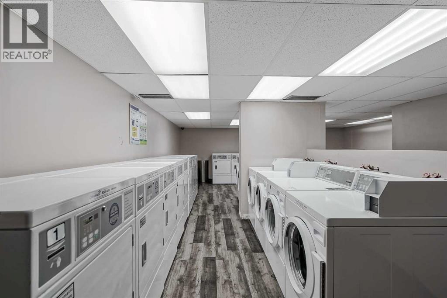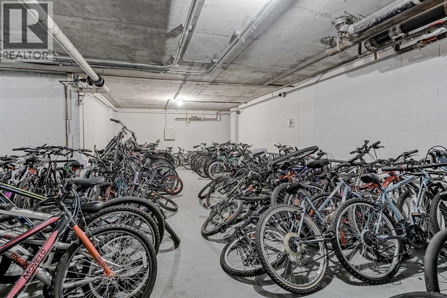307, 4944 Dalton Drive Nw Calgary, Alberta T3A 2E6
$225,000Maintenance, Common Area Maintenance, Heat, Insurance, Property Management, Reserve Fund Contributions, Sewer, Water
$523 Monthly
Maintenance, Common Area Maintenance, Heat, Insurance, Property Management, Reserve Fund Contributions, Sewer, Water
$523 MonthlyStep into a residence that embodies convenience and simplicity, a cherished home cared for by its owner for many years. This condo offers an unparalleled lifestyle rooted in ease and access, making it the ultimate command center for any university student or professional. Forget the long, expensive commute; your academic hub is just one quick LRT station away from the University of Calgary. You are also minutes from SAIT, major shopping centers, and both the Foothills and Children’s Hospitals. With excellent public transportation right outside your door, the entire city—and your entire campus life—is instantly accessible. Inside, the open-concept floor plan floods the unit with natural light, centered around a huge, bright living space. A sliding patio door beckons you toward a large private balcony—your personal outdoor retreat for catching the summer sun or taking a study break. The unit offers two good-sized bedrooms and a full bathroom, all supported by convenient in-suite storage and an assigned parking stall. A nice large laundry room is located in the basement. The building also has a great gym and indoor pool on the main floor! (id:57810)
Property Details
| MLS® Number | A2267249 |
| Property Type | Single Family |
| Community Name | Dalhousie |
| Amenities Near By | Playground, Schools, Shopping |
| Community Features | Pets Allowed With Restrictions |
| Features | No Animal Home, No Smoking Home |
| Parking Space Total | 1 |
| Plan | 9110973 |
Building
| Bathroom Total | 1 |
| Bedrooms Above Ground | 2 |
| Bedrooms Total | 2 |
| Amenities | Exercise Centre, Swimming, Laundry Facility |
| Appliances | Refrigerator, Dishwasher, Stove |
| Constructed Date | 1977 |
| Construction Material | Poured Concrete |
| Construction Style Attachment | Attached |
| Cooling Type | None |
| Exterior Finish | Brick, Concrete |
| Flooring Type | Laminate, Linoleum |
| Heating Fuel | Natural Gas |
| Heating Type | Baseboard Heaters |
| Stories Total | 16 |
| Size Interior | 726 Ft2 |
| Total Finished Area | 725.76 Sqft |
| Type | Apartment |
Land
| Acreage | No |
| Land Amenities | Playground, Schools, Shopping |
| Size Total Text | Unknown |
| Zoning Description | M-h2 D225 |
Rooms
| Level | Type | Length | Width | Dimensions |
|---|---|---|---|---|
| Main Level | Living Room/dining Room | 17.08 Ft x 17.83 Ft | ||
| Main Level | Kitchen | 7.83 Ft x 8.58 Ft | ||
| Main Level | Primary Bedroom | 9.50 Ft x 9.50 Ft | ||
| Main Level | Bedroom | 9.00 Ft x 9.58 Ft | ||
| Main Level | Storage | 3.58 Ft x 6.25 Ft | ||
| Main Level | 4pc Bathroom | Measurements not available |
https://www.realtor.ca/real-estate/29061248/307-4944-dalton-drive-nw-calgary-dalhousie
Contact Us
Contact us for more information
