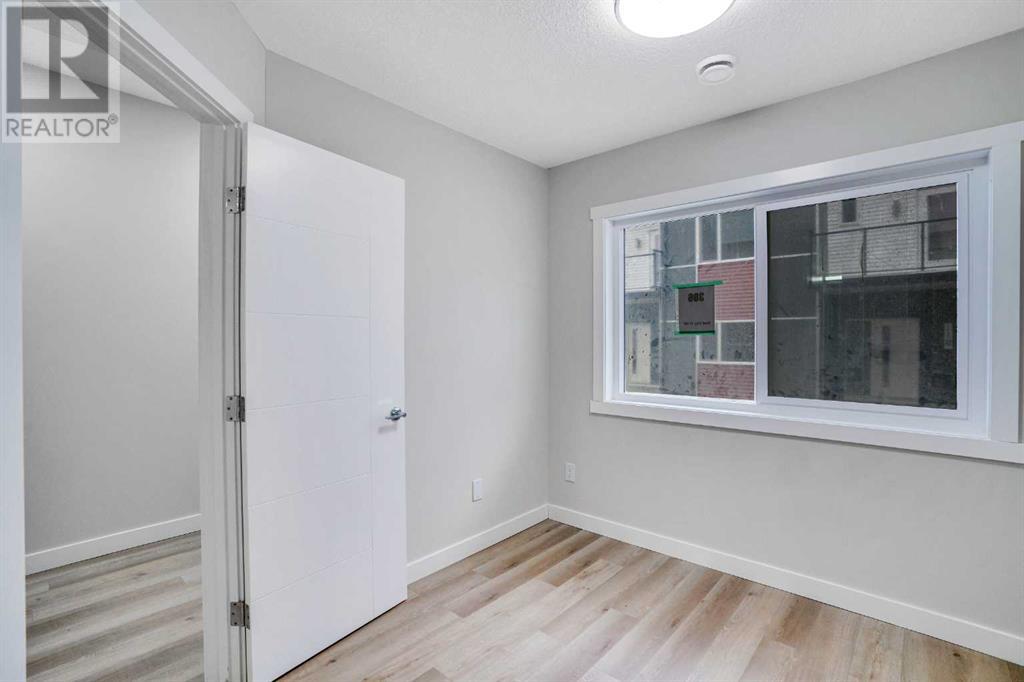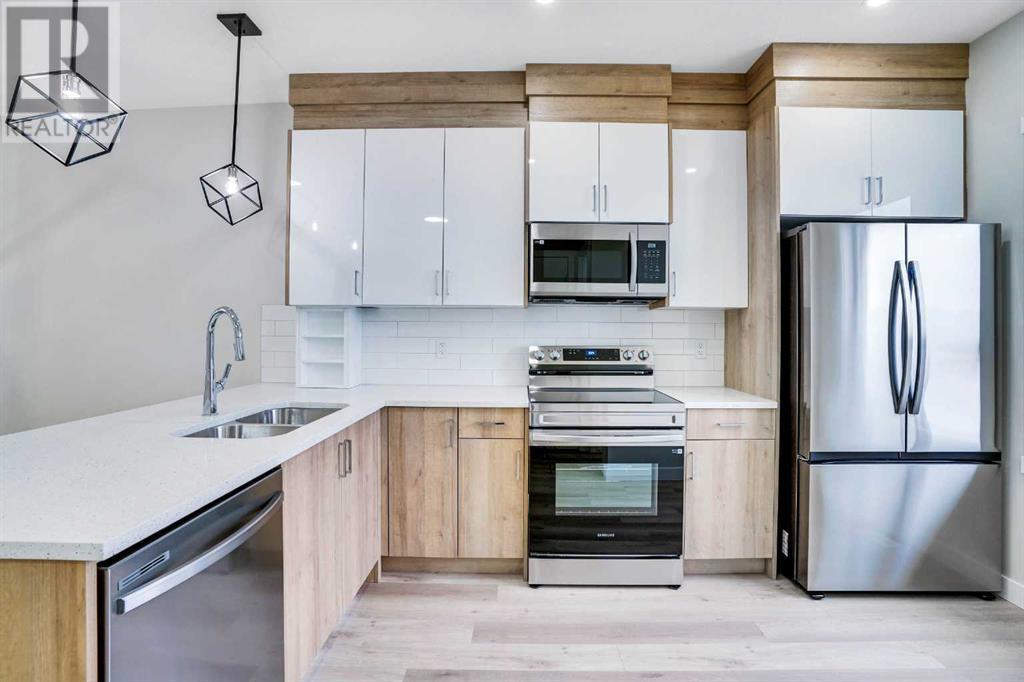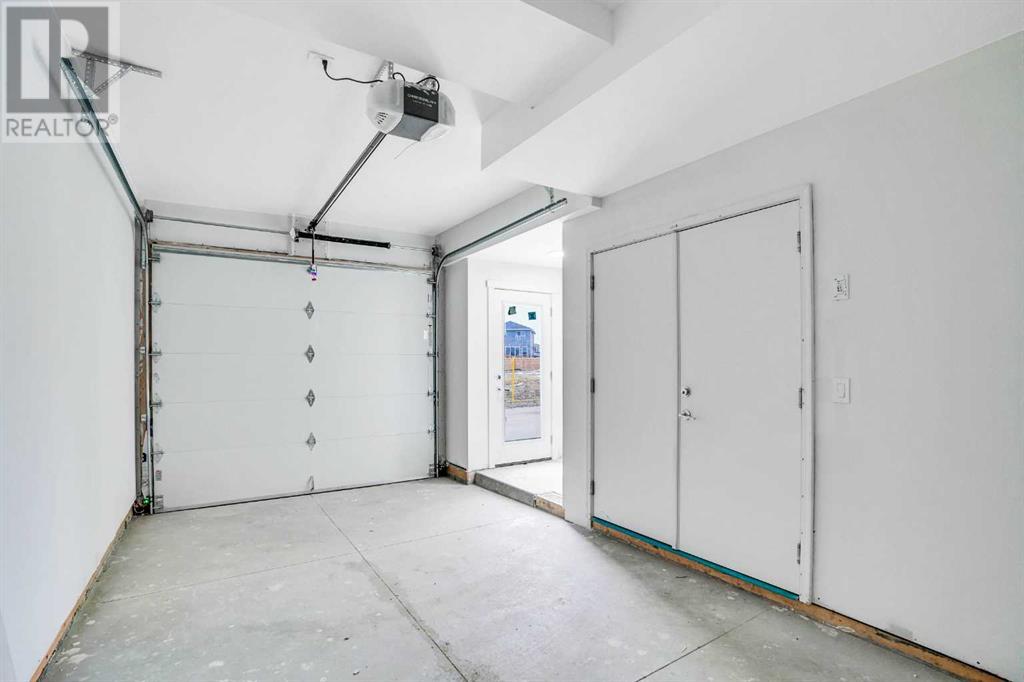306 Red Sky Villas Ne Calgary, Alberta T3N 2M2
$454,900Maintenance, Common Area Maintenance, Insurance, Property Management
$194.44 Monthly
Maintenance, Common Area Maintenance, Insurance, Property Management
$194.44 MonthlyWelcome to your brand-new modern townhouse offering over 1,550 sq ft of beautifully designed living space! This stylish home features 3 spacious bedrooms and 3.5 bathrooms, perfectly suited for families or professionals seeking comfort and functionality.Step inside to a welcoming foyer that leads to a private bedroom and full bathroom on the main level—ideal for guests, a home office, or multi-generational living. Enjoy the convenience of an attached front garage for secure and easy access.Upstairs, the open-concept main floor boasts a bright and airy living space complemented by large windows that flood the home with natural light. The sleek, modern kitchen is equipped with stainless steel appliances and opens up to a cozy balcony—perfect for BBQs or relaxing evenings.A convenient powder room and stacked laundry are also located on this level for added ease. The upper floor features two generously sized bedrooms, each complete with its own ensuite bathroom, offering privacy and comfort for everyone.Don’t miss your chance to own this stunning, move-in-ready home! (id:57810)
Property Details
| MLS® Number | A2204615 |
| Property Type | Single Family |
| Community Name | Redstone |
| Amenities Near By | Park, Playground, Schools, Shopping |
| Community Features | Pets Allowed With Restrictions |
| Features | Other, No Animal Home, No Smoking Home, Parking |
| Parking Space Total | 1 |
| Plan | 2510294 |
| Structure | None |
Building
| Bathroom Total | 4 |
| Bedrooms Above Ground | 3 |
| Bedrooms Total | 3 |
| Appliances | Refrigerator, Range - Electric, Dishwasher, Hood Fan, Washer & Dryer |
| Basement Type | None |
| Constructed Date | 2025 |
| Construction Material | Poured Concrete, Wood Frame |
| Construction Style Attachment | Attached |
| Cooling Type | None |
| Exterior Finish | Concrete, Vinyl Siding |
| Flooring Type | Carpeted, Tile, Vinyl Plank |
| Foundation Type | Poured Concrete |
| Half Bath Total | 1 |
| Heating Type | Forced Air |
| Stories Total | 3 |
| Size Interior | 1,549 Ft2 |
| Total Finished Area | 1549.2 Sqft |
| Type | Row / Townhouse |
Parking
| Attached Garage | 1 |
Land
| Acreage | No |
| Fence Type | Not Fenced |
| Land Amenities | Park, Playground, Schools, Shopping |
| Size Total Text | Unknown |
| Zoning Description | M-1 |
Rooms
| Level | Type | Length | Width | Dimensions |
|---|---|---|---|---|
| Main Level | 3pc Bathroom | 6.17 Ft x 5.83 Ft | ||
| Main Level | Bedroom | 10.58 Ft x 9.25 Ft | ||
| Main Level | Foyer | 4.67 Ft x 3.92 Ft | ||
| Main Level | Other | 5.17 Ft x 4.08 Ft | ||
| Main Level | Storage | 13.42 Ft x 3.58 Ft | ||
| Upper Level | 2pc Bathroom | 5.75 Ft x 5.58 Ft | ||
| Upper Level | Dining Room | 10.25 Ft x 7.83 Ft | ||
| Upper Level | Kitchen | 14.17 Ft x 12.75 Ft | ||
| Upper Level | Living Room | 18.58 Ft x 14.33 Ft | ||
| Upper Level | Pantry | 3.25 Ft x 2.17 Ft | ||
| Upper Level | 4pc Bathroom | 8.00 Ft x 5.33 Ft | ||
| Upper Level | 4pc Bathroom | 11.25 Ft x 6.33 Ft | ||
| Upper Level | Bedroom | 14.33 Ft x 10.58 Ft | ||
| Upper Level | Laundry Room | 3.42 Ft x 3.00 Ft | ||
| Upper Level | Primary Bedroom | 18.33 Ft x 14.33 Ft | ||
| Upper Level | Other | 9.08 Ft x 3.58 Ft |
https://www.realtor.ca/real-estate/28060350/306-red-sky-villas-ne-calgary-redstone
Contact Us
Contact us for more information




































