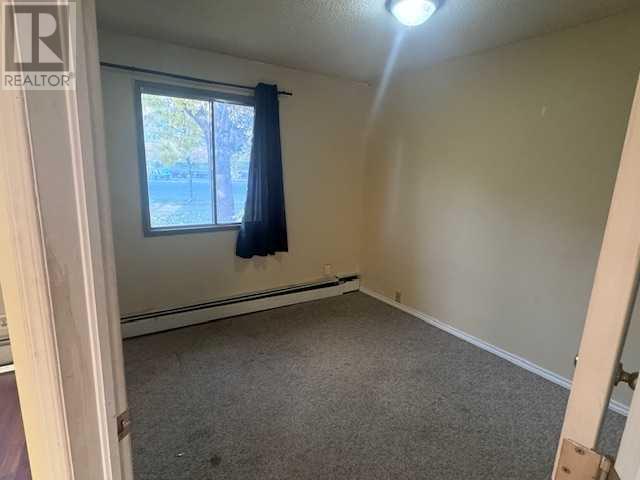306, 4328 4 Street Nw Calgary, Alberta T2K 1A2
$164,900Maintenance, Common Area Maintenance, Heat, Insurance, Parking, Sewer, Waste Removal, Water
$250.29 Monthly
Maintenance, Common Area Maintenance, Heat, Insurance, Parking, Sewer, Waste Removal, Water
$250.29 MonthlyWhat a price ! If you are looking for a great, affordable investment opportunity look no further! This top floor, 1 bedroom 1 bath condo is what you've been searching for! The bright living room has a functional layout and access to the balcony which offers west views overlooking front yard with mature trees- making it a perfect place to relax. This unit also offers a 4-piece bathroom. Close to transit, schools, parks, all other amenities, major roadways and an easy commute downtown. Investors and first-time home buyers, this is the property for you! Pls don't miss out, it will sell fast ! (id:57810)
Property Details
| MLS® Number | A2171089 |
| Property Type | Single Family |
| Neigbourhood | Eau Claire |
| Community Name | Highland Park |
| AmenitiesNearBy | Park, Playground, Schools, Shopping |
| CommunityFeatures | Pets Allowed With Restrictions |
| Features | Parking |
| ParkingSpaceTotal | 1 |
| Plan | 0910506 |
Building
| BathroomTotal | 1 |
| BedroomsAboveGround | 1 |
| BedroomsTotal | 1 |
| Appliances | Refrigerator, Stove, Hood Fan |
| ArchitecturalStyle | Low Rise |
| ConstructedDate | 1986 |
| ConstructionMaterial | Poured Concrete, Wood Frame |
| ConstructionStyleAttachment | Attached |
| CoolingType | None |
| ExteriorFinish | Brick, Concrete |
| FlooringType | Carpeted, Laminate, Linoleum |
| StoriesTotal | 3 |
| SizeInterior | 483 Sqft |
| TotalFinishedArea | 483 Sqft |
| Type | Apartment |
Parking
| Other |
Land
| Acreage | No |
| LandAmenities | Park, Playground, Schools, Shopping |
| SizeTotalText | Unknown |
| ZoningDescription | M-c1 |
Rooms
| Level | Type | Length | Width | Dimensions |
|---|---|---|---|---|
| Main Level | Living Room | 4.60 M x 4.06 M | ||
| Main Level | Kitchen | 2.49 M x 2.44 M | ||
| Main Level | Dining Room | 2.49 M x 1.20 M | ||
| Main Level | Bedroom | 3.25 M x 2.74 M | ||
| Main Level | 4pc Bathroom | Measurements not available |
https://www.realtor.ca/real-estate/27508982/306-4328-4-street-nw-calgary-highland-park
Interested?
Contact us for more information

















