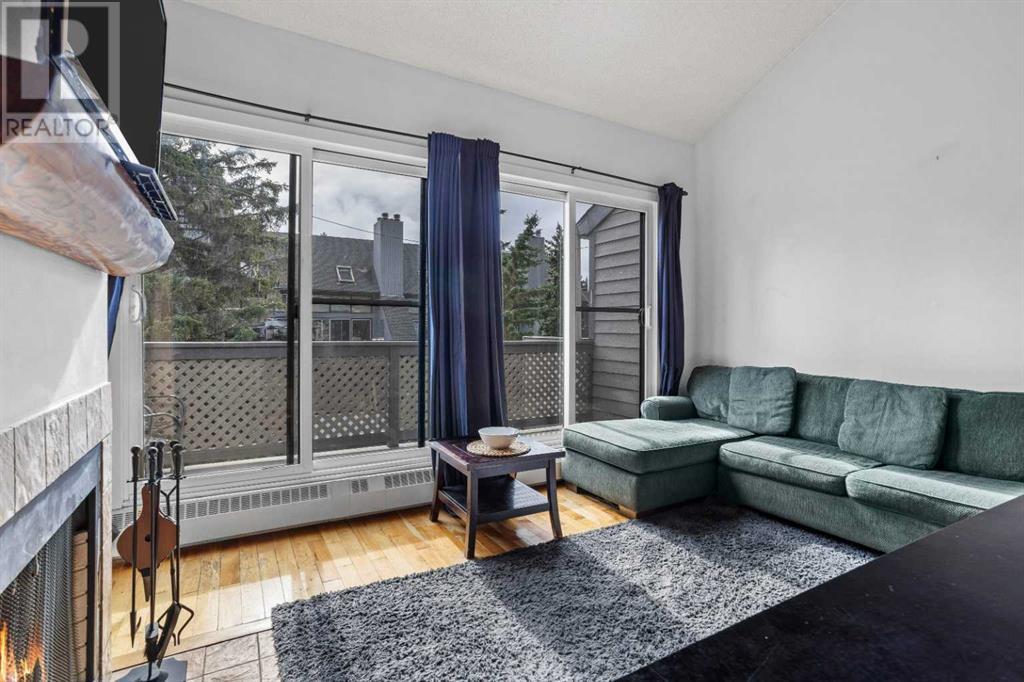306, 414 Squirrel Street Banff, Alberta T1L 1C8
$485,000Maintenance, Common Area Maintenance, Heat, Insurance, Parking, Property Management, Reserve Fund Contributions
$524 Monthly
Maintenance, Common Area Maintenance, Heat, Insurance, Parking, Property Management, Reserve Fund Contributions
$524 MonthlyRenovated, lofted, one bedroom condominium. Amazing natural light. Covered parking and secure storage. Open plan kitchen / living room. On site laundry. This Urban feeling loft with incredible views will not last long. (id:57810)
Property Details
| MLS® Number | A2163668 |
| Property Type | Single Family |
| Amenities Near By | Schools, Shopping |
| Community Features | Pets Allowed With Restrictions |
| Parking Space Total | 1 |
| Plan | 8911941;26 |
Building
| Bathroom Total | 1 |
| Bedrooms Above Ground | 1 |
| Bedrooms Total | 1 |
| Appliances | Washer, Refrigerator, Dishwasher, Stove, Dryer |
| Architectural Style | Loft |
| Basement Type | None |
| Constructed Date | 1988 |
| Construction Material | Poured Concrete, Wood Frame |
| Construction Style Attachment | Attached |
| Cooling Type | None |
| Exterior Finish | Concrete, Wood Siding |
| Fireplace Present | Yes |
| Fireplace Total | 1 |
| Flooring Type | Carpeted, Ceramic Tile, Vinyl |
| Foundation Type | Slab |
| Heating Fuel | Natural Gas |
| Heating Type | Baseboard Heaters |
| Stories Total | 3 |
| Size Interior | 583 Ft2 |
| Total Finished Area | 583 Sqft |
| Type | Apartment |
Parking
| Covered |
Land
| Acreage | No |
| Land Amenities | Schools, Shopping |
| Sewer | Municipal Sewage System |
| Size Irregular | 0.00 |
| Size Total | 0.00|0-4,050 Sqft |
| Size Total Text | 0.00|0-4,050 Sqft |
| Zoning Description | Resmulti |
Rooms
| Level | Type | Length | Width | Dimensions |
|---|---|---|---|---|
| Second Level | Primary Bedroom | 12.58 Ft x 10.92 Ft | ||
| Main Level | Living Room | 15.58 Ft x 10.17 Ft | ||
| Main Level | Kitchen | 12.50 Ft x 7.25 Ft | ||
| Main Level | 4pc Bathroom | 4.83 Ft x 7.42 Ft |
Utilities
| Cable | Available |
| Electricity | Connected |
| Sewer | Connected |
| Water | Connected |
https://www.realtor.ca/real-estate/27387320/306-414-squirrel-street-banff
Contact Us
Contact us for more information





















