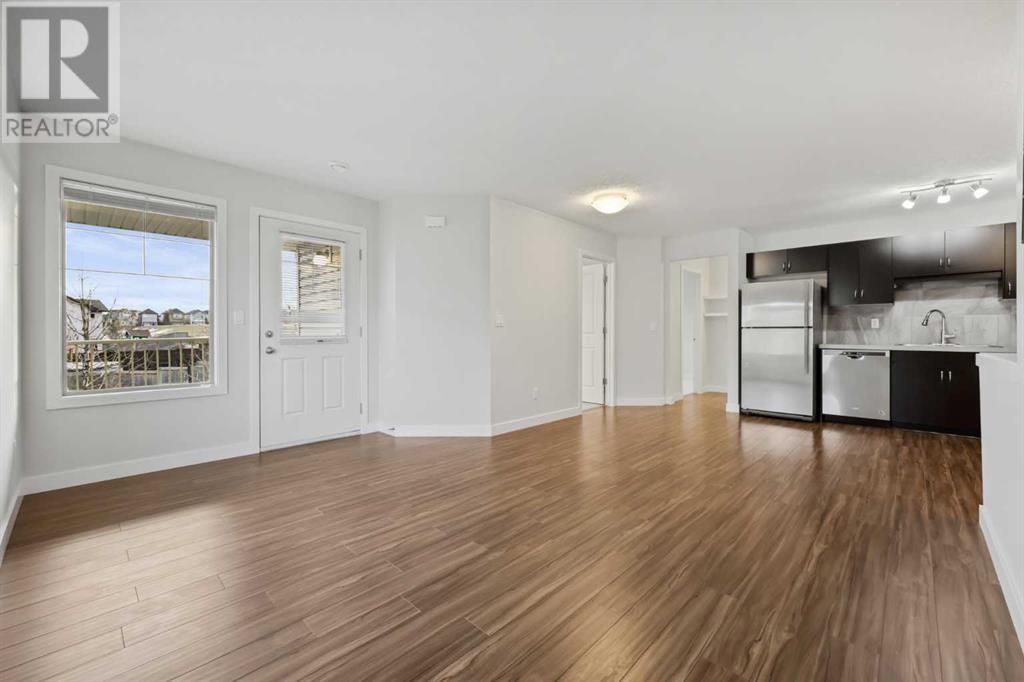306, 250 Sage Valley Road Nw Calgary, Alberta T3R 0R6
$327,900Maintenance, Common Area Maintenance, Insurance, Ground Maintenance, Reserve Fund Contributions
$263.45 Monthly
Maintenance, Common Area Maintenance, Insurance, Ground Maintenance, Reserve Fund Contributions
$263.45 MonthlyWelcome home to this beautifully updated 2 bedroom condo, perfectly situated in a vibrant, family-oriented community. Boasting modern new carpet, fresh paint, and an inviting layout, this home is ideal for families , professionals, or anyone seeking a blend of comfort and convenience. Features you'll love are the two, generously sized bedrooms with great closet space, a sunlit living and dining area designed for relaxing and entertaining.. The carpets are new, the walls are freshly painted, the appliances are all Stainless Steel and the seller has put in a brand new Navien tankless system in June 2022. This condo is nestled in a sought-after family area close to schools, parks, playgrounds, shopping with easy access to public transportation. With its primary location and thoughtful updates, this condo is a rare find. Don't miss the opportunity to make it yours- schedule a viewing today! (id:57810)
Property Details
| MLS® Number | A2183608 |
| Property Type | Single Family |
| Neigbourhood | Sage Hill |
| Community Name | Sage Hill |
| AmenitiesNearBy | Park, Playground, Schools, Shopping |
| CommunityFeatures | Pets Allowed With Restrictions |
| Features | Parking |
| ParkingSpaceTotal | 1 |
| Plan | 1411382 |
| Structure | None |
Building
| BathroomTotal | 1 |
| BedroomsAboveGround | 2 |
| BedroomsTotal | 2 |
| Appliances | Washer, Refrigerator, Dishwasher, Stove, Dryer, Microwave Range Hood Combo, Window Coverings |
| BasementFeatures | Walk-up |
| BasementType | None |
| ConstructedDate | 2014 |
| ConstructionMaterial | Wood Frame |
| ConstructionStyleAttachment | Attached |
| CoolingType | None |
| FlooringType | Carpeted, Laminate, Linoleum |
| FoundationType | Poured Concrete |
| HeatingFuel | Natural Gas |
| HeatingType | In Floor Heating |
| StoriesTotal | 1 |
| SizeInterior | 787.02 Sqft |
| TotalFinishedArea | 787.02 Sqft |
| Type | Row / Townhouse |
Land
| Acreage | No |
| FenceType | Not Fenced |
| LandAmenities | Park, Playground, Schools, Shopping |
| SizeFrontage | 77.45 M |
| SizeIrregular | 769.97 |
| SizeTotal | 769.97 M2|7,251 - 10,889 Sqft |
| SizeTotalText | 769.97 M2|7,251 - 10,889 Sqft |
| ZoningDescription | M-1 |
Rooms
| Level | Type | Length | Width | Dimensions |
|---|---|---|---|---|
| Lower Level | Foyer | 5.33 Ft x 3.58 Ft | ||
| Main Level | Living Room | 14.42 Ft x 11.83 Ft | ||
| Main Level | Other | 15.17 Ft x 10.75 Ft | ||
| Main Level | Primary Bedroom | 11.83 Ft x 10.92 Ft | ||
| Main Level | Bedroom | 9.08 Ft x 9.42 Ft | ||
| Main Level | Laundry Room | 8.50 Ft x 4.67 Ft | ||
| Main Level | 4pc Bathroom | 8.08 Ft x 4.92 Ft | ||
| Main Level | Other | 8.17 Ft x 8.08 Ft |
https://www.realtor.ca/real-estate/27750495/306-250-sage-valley-road-nw-calgary-sage-hill
Interested?
Contact us for more information


























