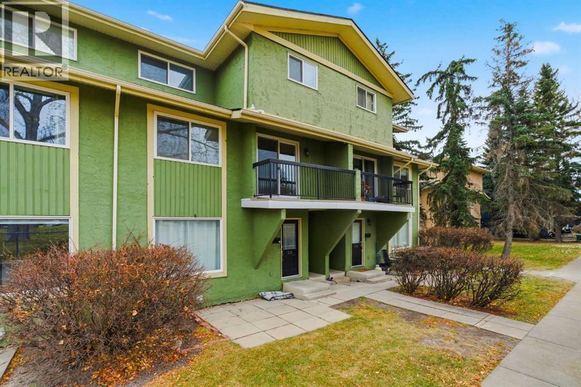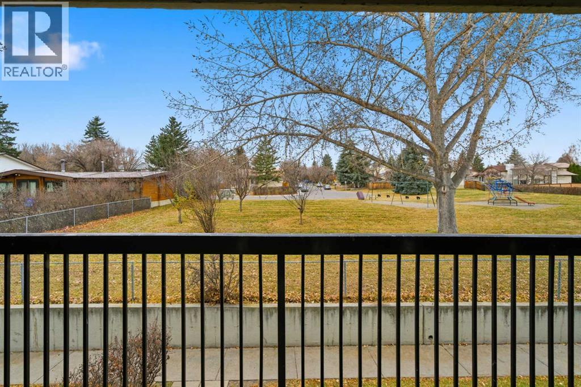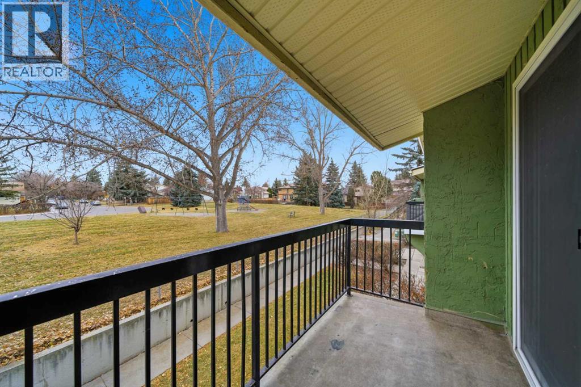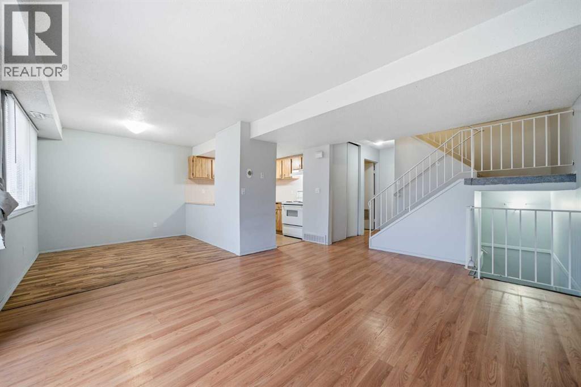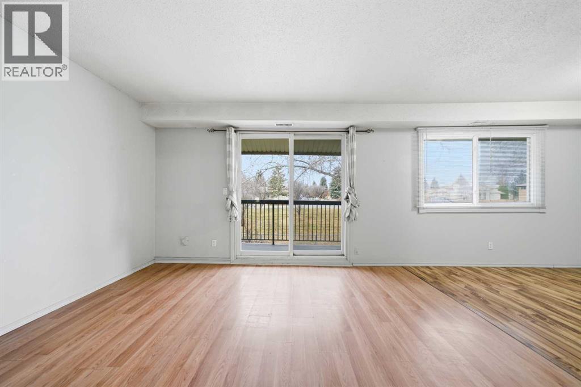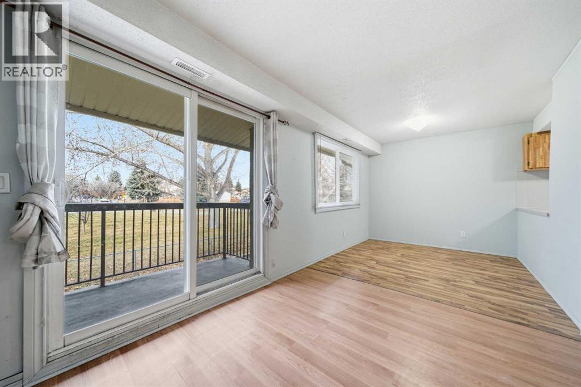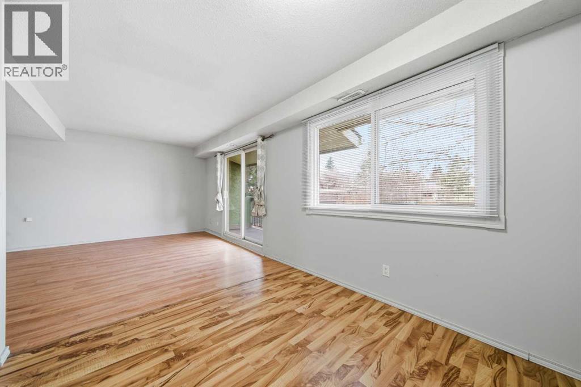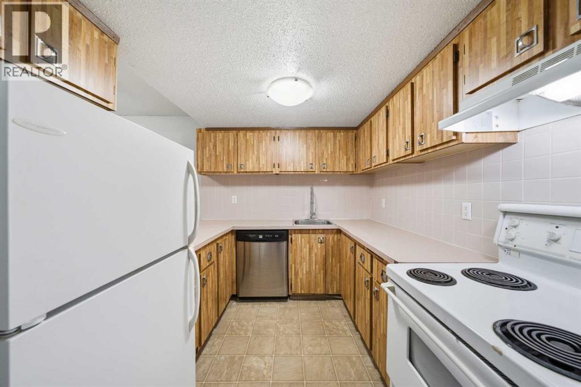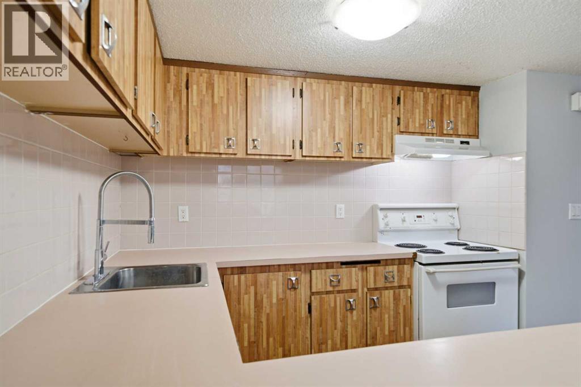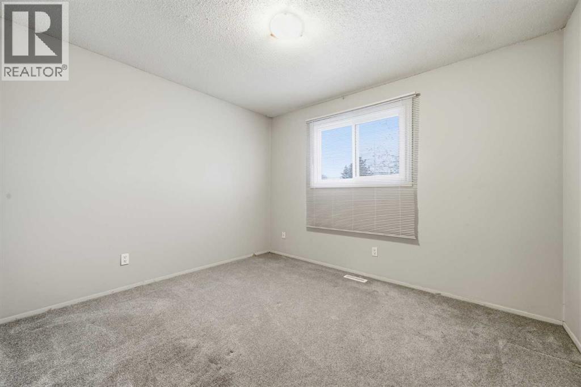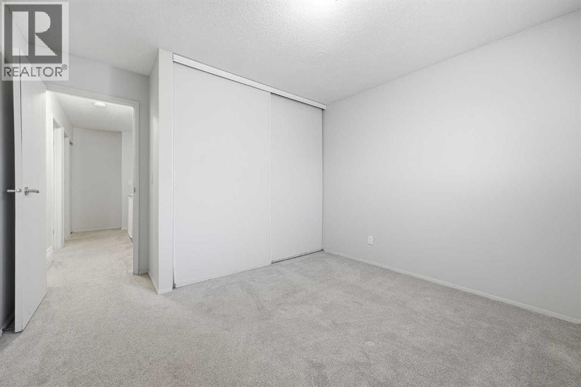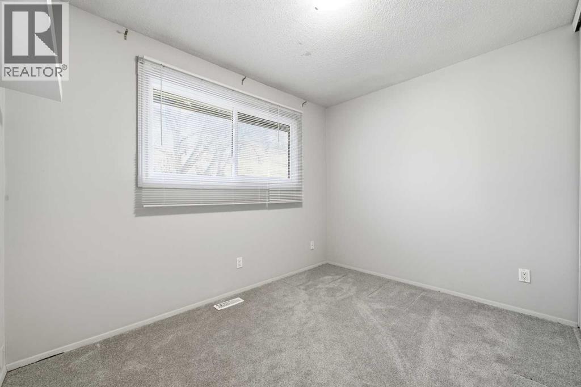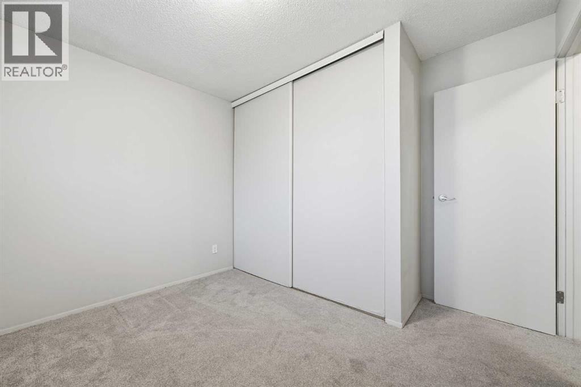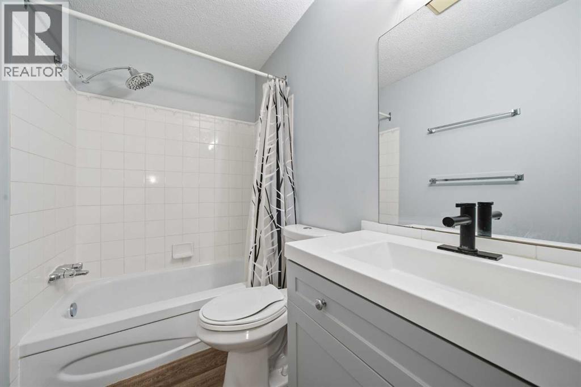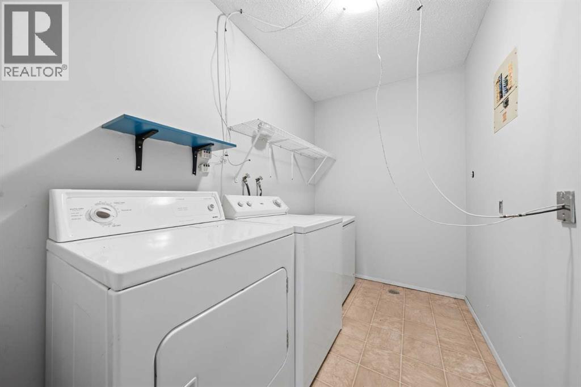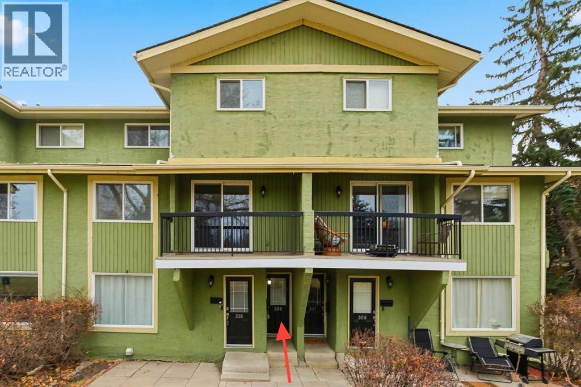306, 2200 Woodview Drive Sw Calgary, Alberta T2W 3N6
$229,900Maintenance, Insurance, Ground Maintenance, Parking, Property Management, Reserve Fund Contributions, Waste Removal
$422.40 Monthly
Maintenance, Insurance, Ground Maintenance, Parking, Property Management, Reserve Fund Contributions, Waste Removal
$422.40 MonthlyYou’ll love this two-bedroom townhouse in a great spot! With no neighbors behind, you’ll enjoy peaceful views of the park and playground right out your door. Step up to the bright, open main floor with a kitchen that has lots of cupboard and counter space, leading into the dining and living area. Big windows and a sliding door open to a sunny west-facing balcony — perfect for relaxing or enjoying the sunset. There’s also a laundry room with extra storage on this level. Upstairs you’ll find two good-sized bedrooms, a full 4-piece bathroom, and more storage. Parking is conveniently located close to the unit. Close to shopping, schools, and transit — a great opportunity for first-time home buyers or investors! (id:57810)
Property Details
| MLS® Number | A2269166 |
| Property Type | Single Family |
| Community Name | Woodlands |
| Amenities Near By | Park, Playground, Schools, Shopping |
| Community Features | Pets Allowed With Restrictions |
| Features | See Remarks, Parking |
| Parking Space Total | 1 |
| Plan | 0712428 |
Building
| Bathroom Total | 1 |
| Bedrooms Above Ground | 2 |
| Bedrooms Total | 2 |
| Appliances | Refrigerator, Range - Electric, Dishwasher, Hood Fan, Window Coverings, Washer & Dryer |
| Basement Type | None |
| Constructed Date | 1978 |
| Construction Material | Wood Frame |
| Construction Style Attachment | Attached |
| Cooling Type | None |
| Exterior Finish | Stucco |
| Flooring Type | Carpeted, Laminate |
| Foundation Type | Poured Concrete |
| Heating Fuel | Natural Gas |
| Heating Type | Forced Air |
| Stories Total | 2 |
| Size Interior | 1,078 Ft2 |
| Total Finished Area | 1077.66 Sqft |
| Type | Row / Townhouse |
Land
| Acreage | No |
| Fence Type | Not Fenced |
| Land Amenities | Park, Playground, Schools, Shopping |
| Size Total Text | Unknown |
| Zoning Description | M-c1 D100 |
Rooms
| Level | Type | Length | Width | Dimensions |
|---|---|---|---|---|
| Second Level | 4pc Bathroom | 10.50 Ft x 4.92 Ft | ||
| Second Level | Bedroom | 10.58 Ft x 10.50 Ft | ||
| Second Level | Primary Bedroom | 11.25 Ft x 12.33 Ft | ||
| Second Level | Furnace | 7.58 Ft x 4.92 Ft | ||
| Main Level | Dining Room | 9.25 Ft x 8.67 Ft | ||
| Main Level | Kitchen | 8.92 Ft x 8.00 Ft | ||
| Main Level | Laundry Room | 11.00 Ft x 6.00 Ft | ||
| Main Level | Living Room | 13.25 Ft x 15.50 Ft |
https://www.realtor.ca/real-estate/29083776/306-2200-woodview-drive-sw-calgary-woodlands
Contact Us
Contact us for more information
