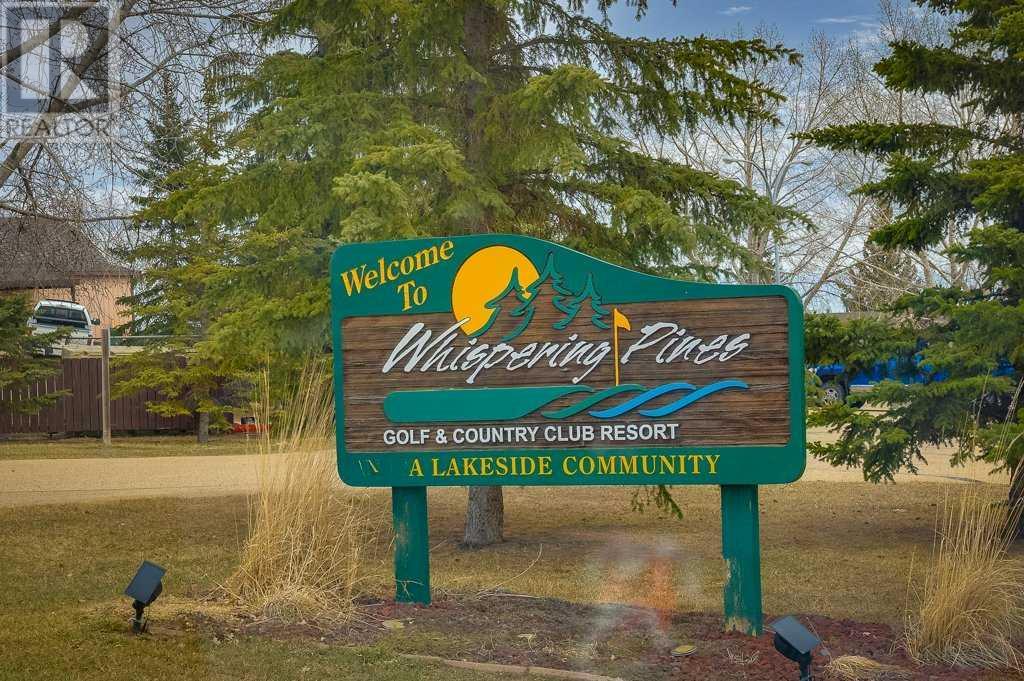3053, 25074 South Pine Lake Road Rural Red Deer County, Alberta T0M 1R0
$156,999Maintenance, Condominium Amenities, Common Area Maintenance, Ground Maintenance, Property Management, Reserve Fund Contributions, Security, Sewer, Waste Removal, Water
$210 Monthly
Maintenance, Condominium Amenities, Common Area Maintenance, Ground Maintenance, Property Management, Reserve Fund Contributions, Security, Sewer, Waste Removal, Water
$210 MonthlyDiscover the perfect golf course getaway at Whispering Pines Golf & Country Club Resort! This charming 1-bedroom, 1-bathroom park model home offers 563 sq. ft. of updated living space, featuring modern flooring and stylish décor. Nestled in a gated community, this property provides the ultimate blend of relaxation and recreation, making it an ideal weekend retreat or year-round residence. Step outside to your private deck and hot tub, where you can unwind after a round of golf while soaking in the peaceful surroundings. The resort’s 18-hole golf course is just steps away, offering pristine fairways and stunning lake views. Enjoy exclusive resort amenities, including a heated pool, hot tub, fitness center, pickleball court, and playgrounds. With beach access nearby, you can spend your summer days by the water. Condo fees of $210/month cover water, sewer, garbage, lawn care, snow removal, and gate security, ensuring maintenance-free living. Located just 25 minutes from Red Deer and 90 minutes from Calgary, this lakefront golf resort offers the perfect escape from city life. Whether you're a golfer, a nature lover, or simply looking for a serene retreat. (id:57810)
Property Details
| MLS® Number | A2187376 |
| Property Type | Single Family |
| Community Name | Whispering Pines |
| Amenities Near By | Golf Course, Playground, Recreation Nearby, Water Nearby |
| Community Features | Golf Course Development, Lake Privileges, Pets Allowed With Restrictions |
| Features | Recreational |
| Parking Space Total | 2 |
| Plan | 0322696 |
| Pool Type | Indoor Pool |
| Structure | Deck |
Building
| Bathroom Total | 1 |
| Bedrooms Above Ground | 1 |
| Bedrooms Total | 1 |
| Amenities | Clubhouse, Exercise Centre, Swimming, Recreation Centre |
| Appliances | Refrigerator, Gas Stove(s), Dishwasher, Microwave Range Hood Combo, Washer & Dryer |
| Basement Type | None |
| Constructed Date | 2012 |
| Construction Style Attachment | Detached |
| Cooling Type | None |
| Exterior Finish | Vinyl Siding |
| Flooring Type | Laminate |
| Foundation Type | None |
| Heating Type | Forced Air |
| Stories Total | 1 |
| Size Interior | 563 Ft2 |
| Total Finished Area | 563 Sqft |
| Type | Recreational |
| Utility Water | Municipal Water |
Parking
| Other | |
| Parking Pad |
Land
| Acreage | No |
| Fence Type | Not Fenced |
| Land Amenities | Golf Course, Playground, Recreation Nearby, Water Nearby |
| Landscape Features | Landscaped |
| Sewer | Municipal Sewage System |
| Size Depth | 22 M |
| Size Frontage | 10.56 M |
| Size Irregular | 232.30 |
| Size Total | 232.3 M2|0-4,050 Sqft |
| Size Total Text | 232.3 M2|0-4,050 Sqft |
| Zoning Description | R-7 |
Rooms
| Level | Type | Length | Width | Dimensions |
|---|---|---|---|---|
| Main Level | 4pc Bathroom | 6.75 Ft x 7.00 Ft | ||
| Main Level | Primary Bedroom | 12.58 Ft x 10.17 Ft | ||
| Main Level | Dining Room | 5.50 Ft x 8.33 Ft | ||
| Main Level | Kitchen | 7.00 Ft x 11.00 Ft | ||
| Main Level | Living Room | 12.50 Ft x 12.08 Ft | ||
| Main Level | Furnace | 2.75 Ft x 2.33 Ft |
Contact Us
Contact us for more information


































