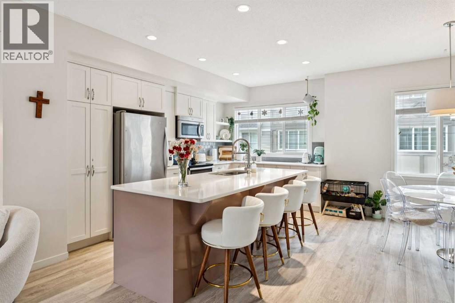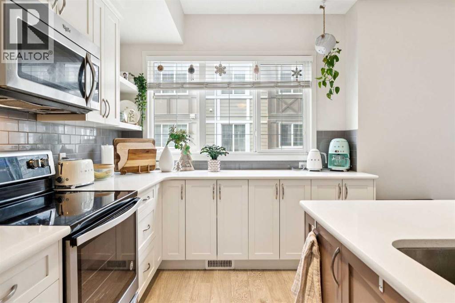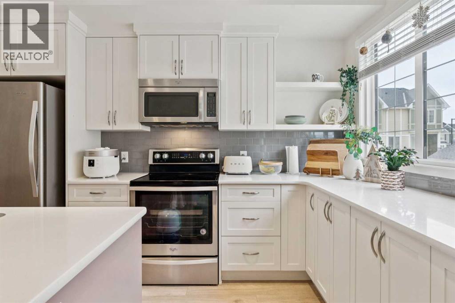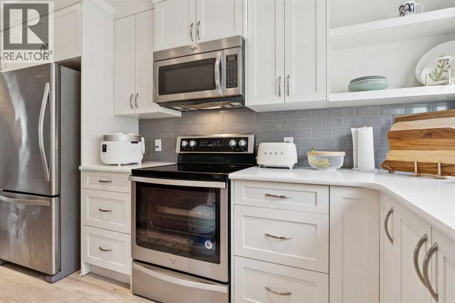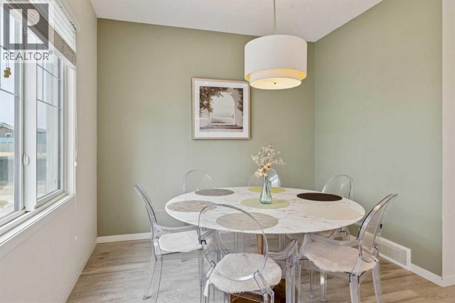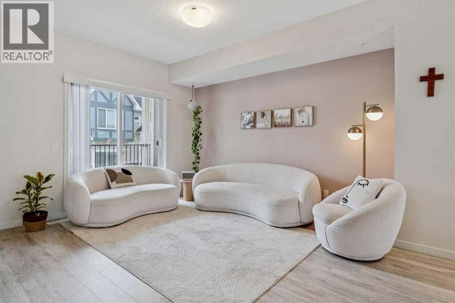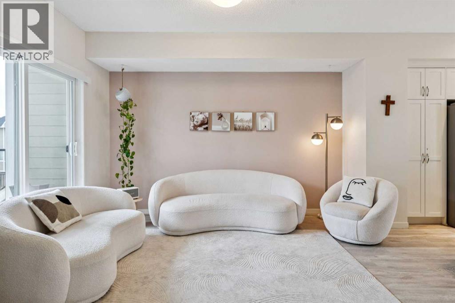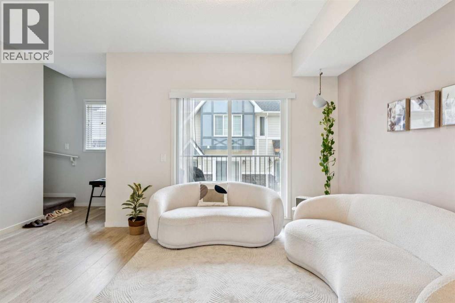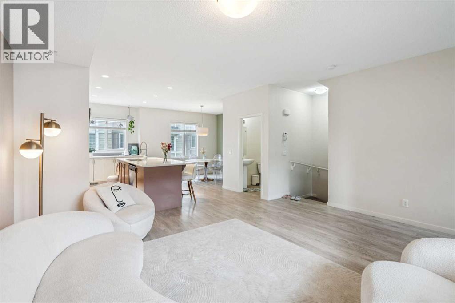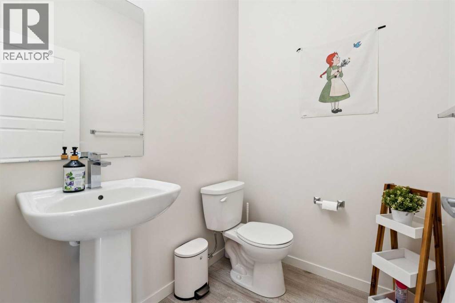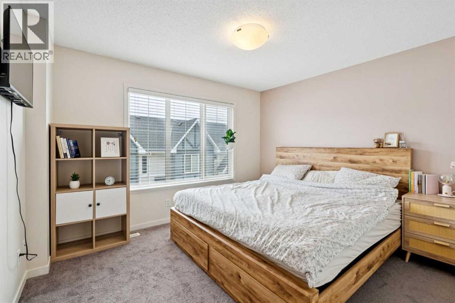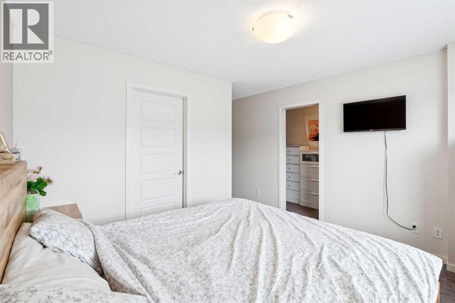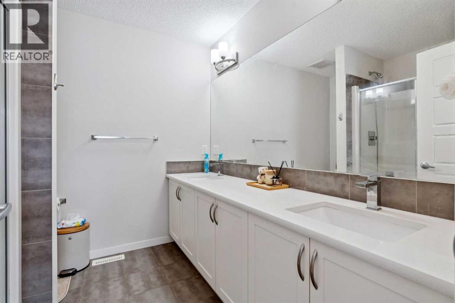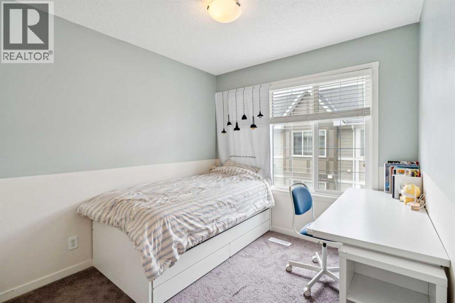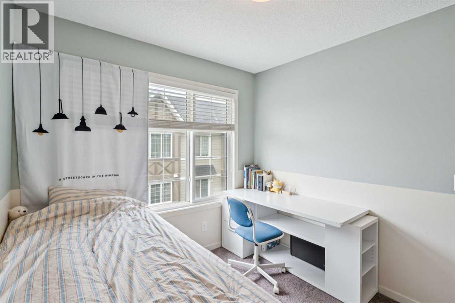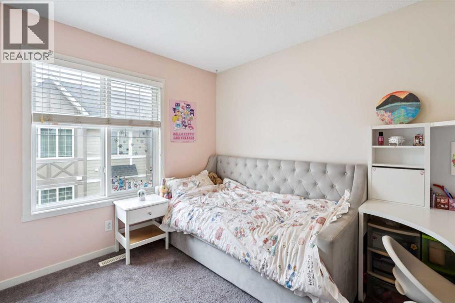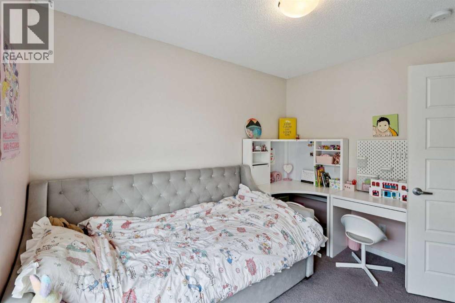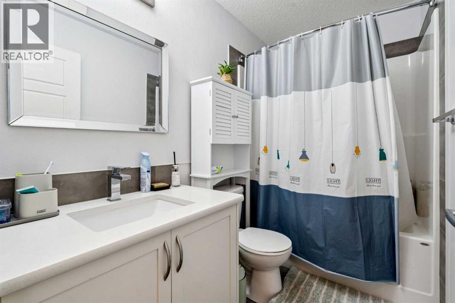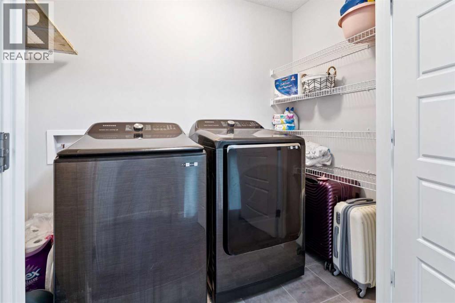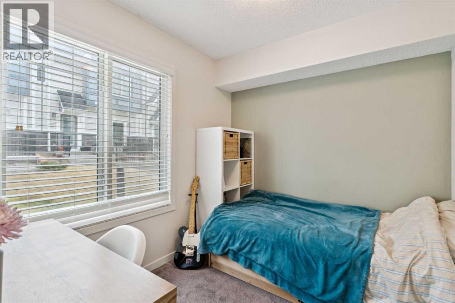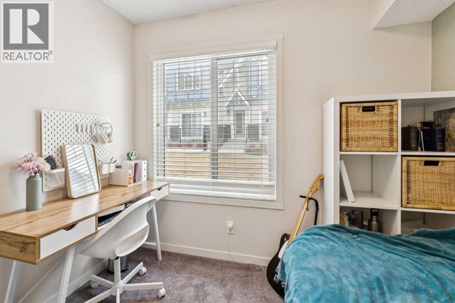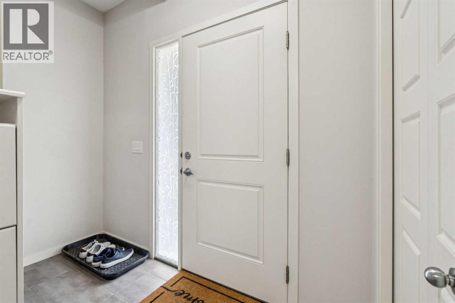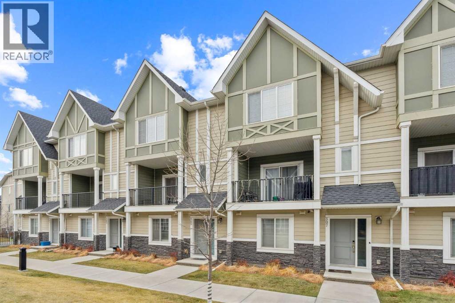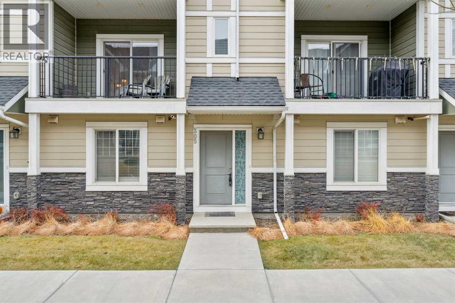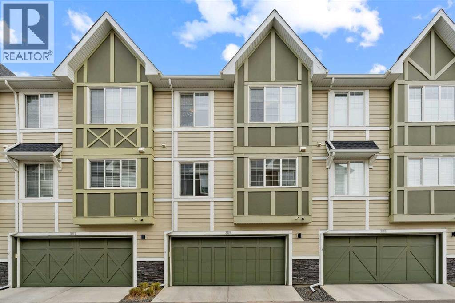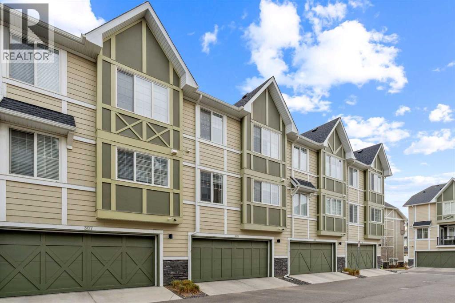305 Nolanlake Villas Nw Calgary, Alberta T3R 0Z7
$509,000Maintenance, Common Area Maintenance, Insurance, Ground Maintenance, Property Management, Reserve Fund Contributions, Waste Removal
$315.83 Monthly
Maintenance, Common Area Maintenance, Insurance, Ground Maintenance, Property Management, Reserve Fund Contributions, Waste Removal
$315.83 MonthlyWelcome to this beautiful Cedarglen Homes townhouse in the highly sought-after community of Nolan Hill! This stylish ELEMENTS of Nolan Hill home offers a modern and functional layout with over 1,700 sq. ft. of living space across three levels. Step inside to find a spacious entry-level den or home office, perfect for remote work or study. The main level impresses with its bright, open-concept design and 9-foot ceilings that create a true sense of space. The living room features patio doors leading to a private deck — an ideal spot to enjoy your morning coffee or a BBQ with friends. The chef-inspired kitchen is both elegant and practical, showcasing sleek white cabinetry, quartz countertops, and a large island with seating for four to five — perfect for casual dining or entertaining. A dedicated dining area completes this inviting space. Upstairs, you’ll find three generously sized bedrooms, including a spacious primary suite with a walk-in closet and a luxurious ensuite featuring a double vanity with quartz countertops and an oversized glass-enclosed shower. A convenient upstairs laundry and a full 4-piece main bath complete the upper level. This home also offers the convenience of an attached double garage and is part of a well-managed complex with plenty of visitor parking. Enjoy being just steps from green spaces, walking paths, and local amenities, with quick access to Beacon Hill Shopping Centre — home to Costco, Home Depot, Canadian Tire, GoodLife Fitness, and many more. Easy access to Sarcee Trail and Stoney Trail makes commuting around the city a breeze. A perfect blend of comfort, style, and convenience — come see why this Nolan Hill gem is the perfect place to call home! (id:57810)
Property Details
| MLS® Number | A2268611 |
| Property Type | Single Family |
| Neigbourhood | Nolan Hill |
| Community Name | Nolan Hill |
| Amenities Near By | Park, Playground, Shopping |
| Features | No Smoking Home, Parking |
| Parking Space Total | 2 |
| Plan | 1611365 |
Building
| Bathroom Total | 3 |
| Bedrooms Above Ground | 4 |
| Bedrooms Total | 4 |
| Appliances | Refrigerator, Dishwasher, Stove, Microwave Range Hood Combo, Washer & Dryer |
| Basement Type | None |
| Constructed Date | 2015 |
| Construction Material | Poured Concrete, Wood Frame |
| Construction Style Attachment | Attached |
| Cooling Type | None |
| Exterior Finish | Composite Siding, Concrete, Stone |
| Flooring Type | Carpeted, Ceramic Tile, Laminate |
| Foundation Type | Poured Concrete |
| Half Bath Total | 1 |
| Heating Type | Forced Air |
| Stories Total | 3 |
| Size Interior | 1,709 Ft2 |
| Total Finished Area | 1708.6 Sqft |
| Type | Row / Townhouse |
Parking
| Attached Garage | 2 |
Land
| Acreage | No |
| Fence Type | Not Fenced |
| Land Amenities | Park, Playground, Shopping |
| Size Depth | 6.4 M |
| Size Frontage | 14.57 M |
| Size Irregular | 1001.00 |
| Size Total | 1001 Sqft|0-4,050 Sqft |
| Size Total Text | 1001 Sqft|0-4,050 Sqft |
| Zoning Description | M-1 D100 |
Rooms
| Level | Type | Length | Width | Dimensions |
|---|---|---|---|---|
| Second Level | 2pc Bathroom | 5.75 Ft x 4.92 Ft | ||
| Second Level | Dining Room | 11.58 Ft x 15.17 Ft | ||
| Second Level | Kitchen | 8.58 Ft x 16.17 Ft | ||
| Second Level | Living Room | 16.67 Ft x 12.92 Ft | ||
| Third Level | 4pc Bathroom | 8.33 Ft x 4.92 Ft | ||
| Third Level | 4pc Bathroom | 8.17 Ft x 7.83 Ft | ||
| Third Level | Bedroom | 8.67 Ft x 11.42 Ft | ||
| Third Level | Bedroom | 8.67 Ft x 10.50 Ft | ||
| Third Level | Primary Bedroom | 12.00 Ft x 15.17 Ft | ||
| Third Level | Other | 3.75 Ft x 13.17 Ft | ||
| Main Level | Bedroom | 11.17 Ft x 7.67 Ft | ||
| Main Level | Foyer | 8.58 Ft x 12.00 Ft |
https://www.realtor.ca/real-estate/29067413/305-nolanlake-villas-nw-calgary-nolan-hill
Contact Us
Contact us for more information
