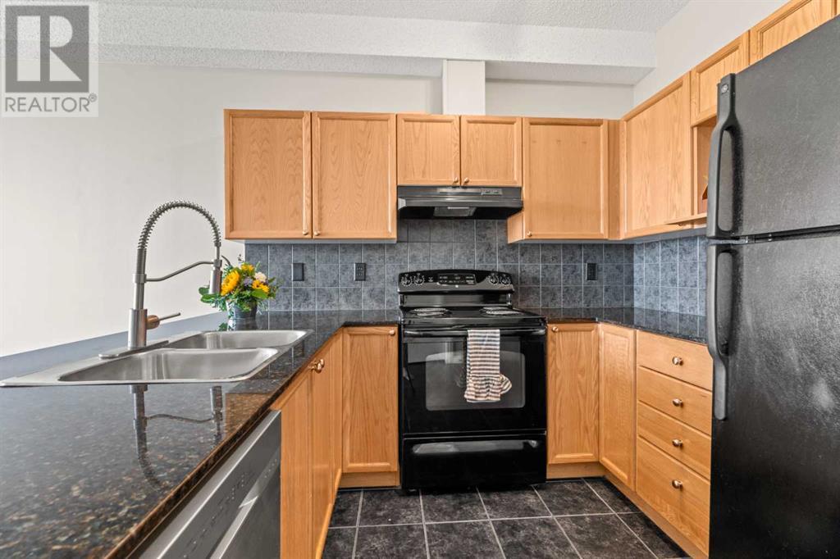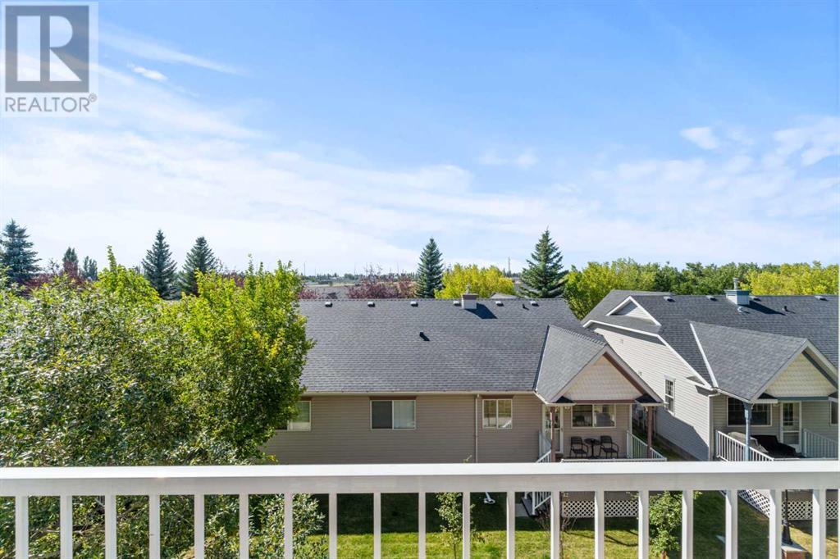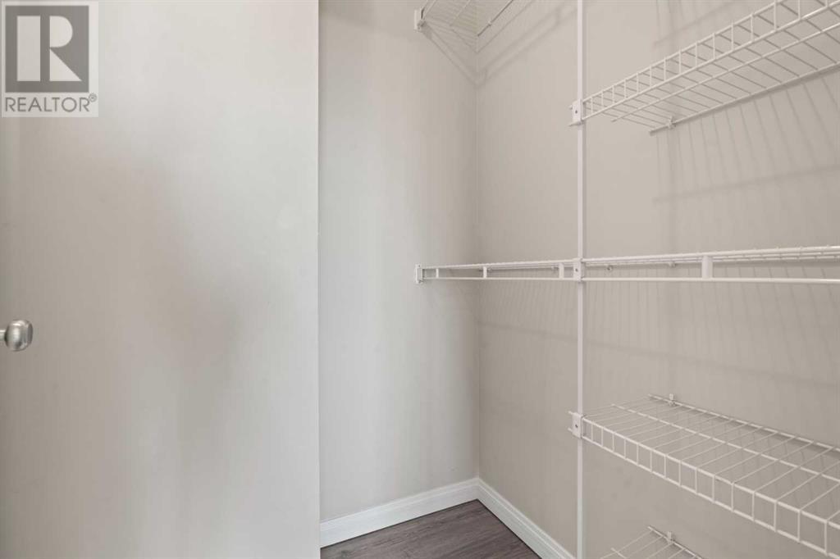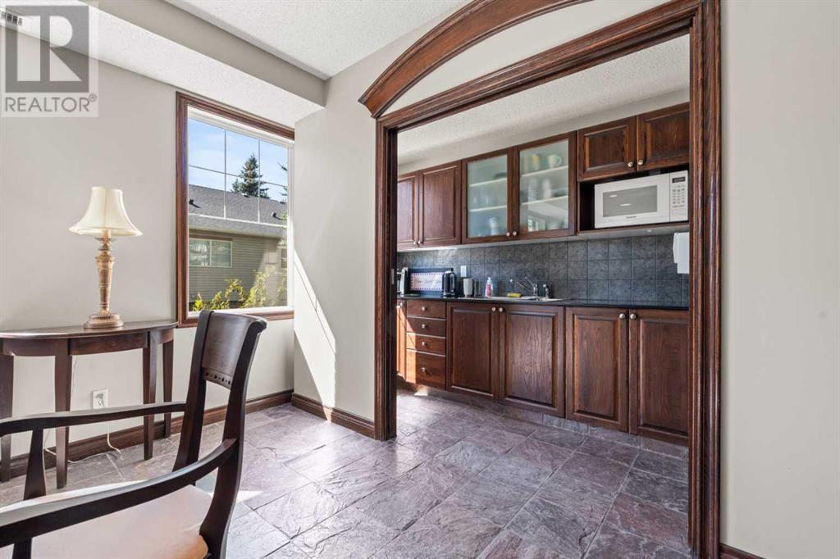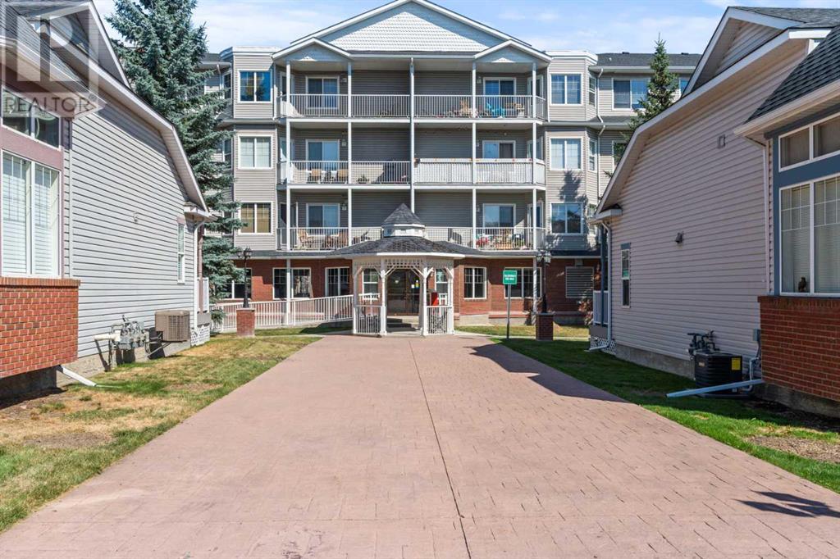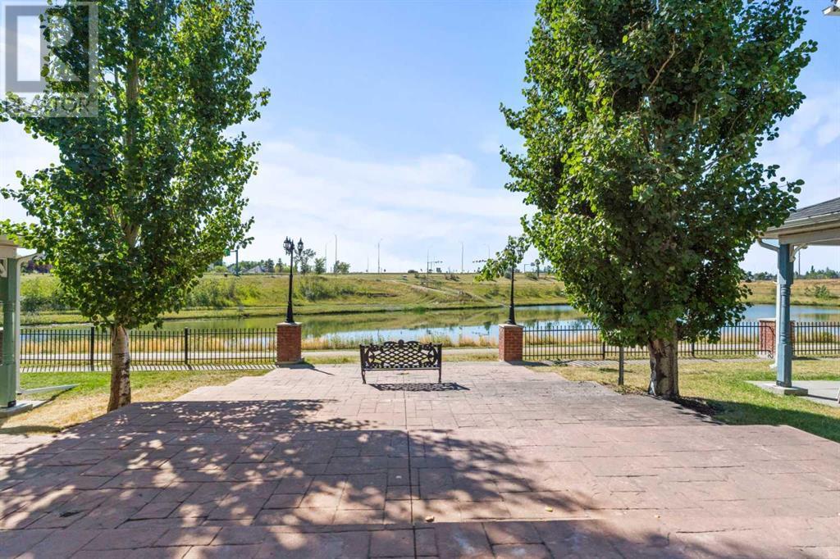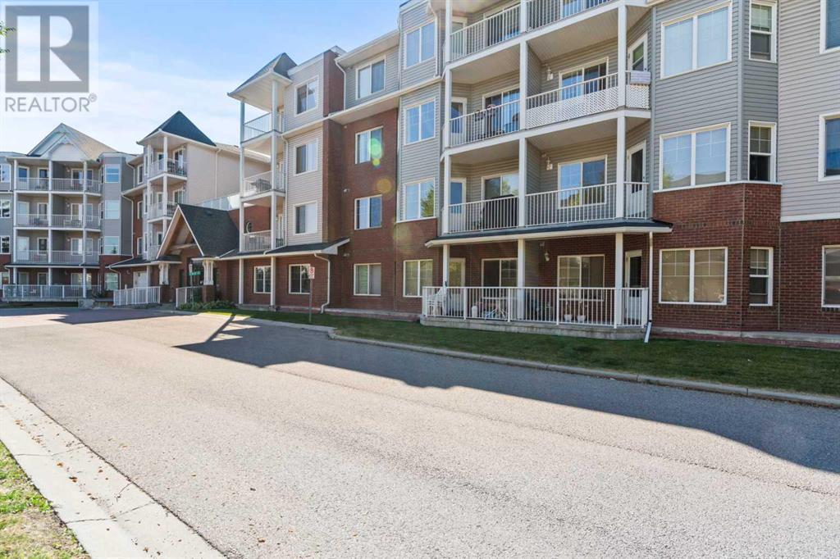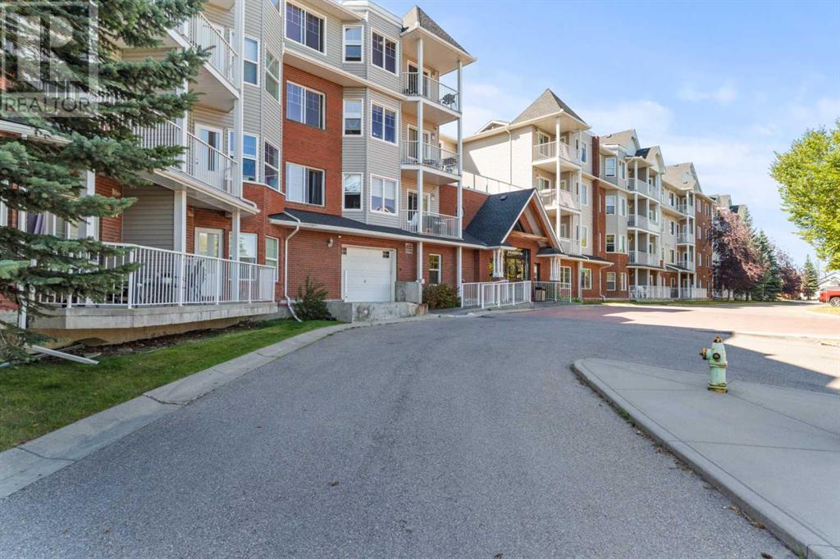305, 8 Prestwick Pond Terrace Se Calgary, Alberta T2Z 4P3
$299,900Maintenance, Condominium Amenities, Common Area Maintenance, Heat, Property Management, Reserve Fund Contributions, Sewer, Waste Removal, Water
$577.38 Monthly
Maintenance, Condominium Amenities, Common Area Maintenance, Heat, Property Management, Reserve Fund Contributions, Sewer, Waste Removal, Water
$577.38 MonthlyOPEN HOUSE Saturday SEPTEMBER 14th 2-4PM. Quick Possession Available in McKenzie Towne! Check out this fantastic 2 Bed 1 Bath 3rd Floor Apartment Unit with SW facing Balcony at the Caledonia on the Waterfront building. This unit offers an open living area with granite counters, lots of storage, a large breakfast bar and extra pantry storage in the in-suite laundry room. The living room, hall and bedrooms feature upgraded vinyl plank floors. You have 2 large bedrooms including a primary with walk-in closet. The 4 PC bathroom offers a practical layout with separate bath/shower area and a large vanity. Your assigned underground parking stall is close to the elevator for your convenience. The building also features a great common area on the main floor with seating area, kitchen and library. Head outside and enjoy the walking paths and parks nearby and stroll into the heat of McKenzie Towne where you'll find great dining, shopping and community events and many amenities. Book a private showing with your favourite agent today. (id:57810)
Property Details
| MLS® Number | A2163435 |
| Property Type | Single Family |
| Neigbourhood | Prestwick |
| Community Name | McKenzie Towne |
| AmenitiesNearBy | Park, Playground, Schools, Shopping |
| CommunityFeatures | Pets Allowed With Restrictions |
| Features | Parking |
| ParkingSpaceTotal | 1 |
| Plan | 0413803 |
Building
| BathroomTotal | 1 |
| BedroomsAboveGround | 2 |
| BedroomsTotal | 2 |
| Amenities | Party Room |
| Appliances | Washer, Refrigerator, Dishwasher, Stove, Dryer, Hood Fan |
| ConstructedDate | 2004 |
| ConstructionMaterial | Wood Frame |
| ConstructionStyleAttachment | Attached |
| CoolingType | None |
| ExteriorFinish | Brick, Vinyl Siding |
| FlooringType | Tile, Vinyl |
| HeatingType | Baseboard Heaters |
| StoriesTotal | 4 |
| SizeInterior | 744.82 Sqft |
| TotalFinishedArea | 744.82 Sqft |
| Type | Apartment |
| UtilityWater | Municipal Water |
Parking
| Garage | |
| Heated Garage | |
| Underground |
Land
| Acreage | No |
| LandAmenities | Park, Playground, Schools, Shopping |
| Sewer | Municipal Sewage System |
| SizeTotalText | Unknown |
| ZoningDescription | M-2 |
Rooms
| Level | Type | Length | Width | Dimensions |
|---|---|---|---|---|
| Main Level | 4pc Bathroom | 6.17 Ft x 11.92 Ft | ||
| Main Level | Bedroom | 13.00 Ft x 9.83 Ft | ||
| Main Level | Bedroom | 12.00 Ft x 9.08 Ft | ||
| Main Level | Dining Room | 5.75 Ft x 12.08 Ft | ||
| Main Level | Kitchen | 9.08 Ft x 11.83 Ft | ||
| Main Level | Laundry Room | 6.25 Ft x 6.58 Ft | ||
| Main Level | Living Room | 11.75 Ft x 11.42 Ft |
https://www.realtor.ca/real-estate/27381776/305-8-prestwick-pond-terrace-se-calgary-mckenzie-towne
Interested?
Contact us for more information










