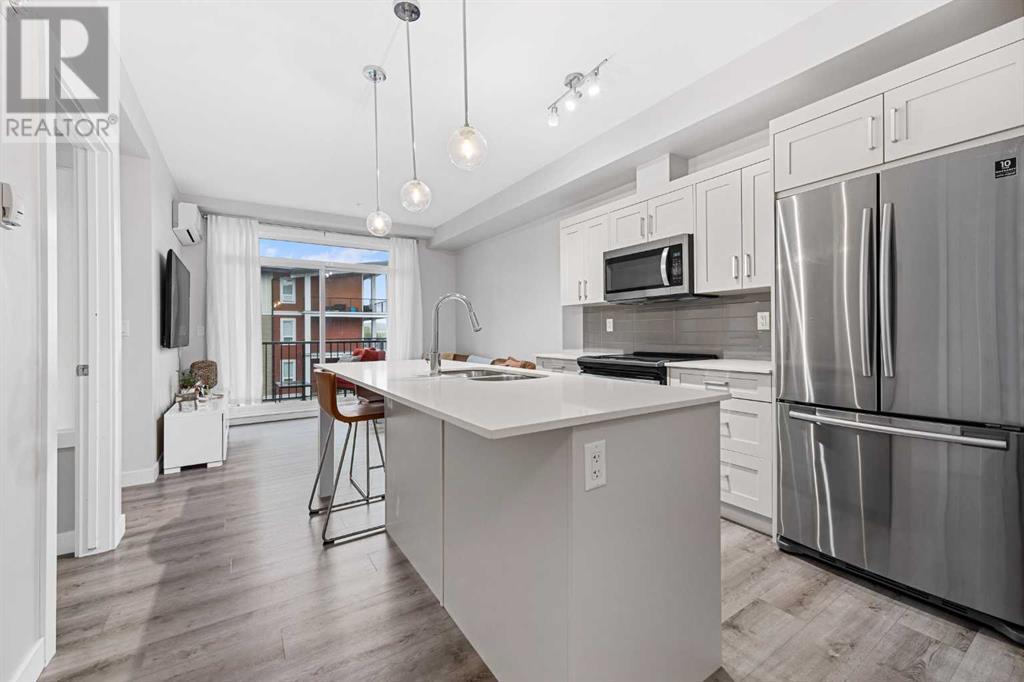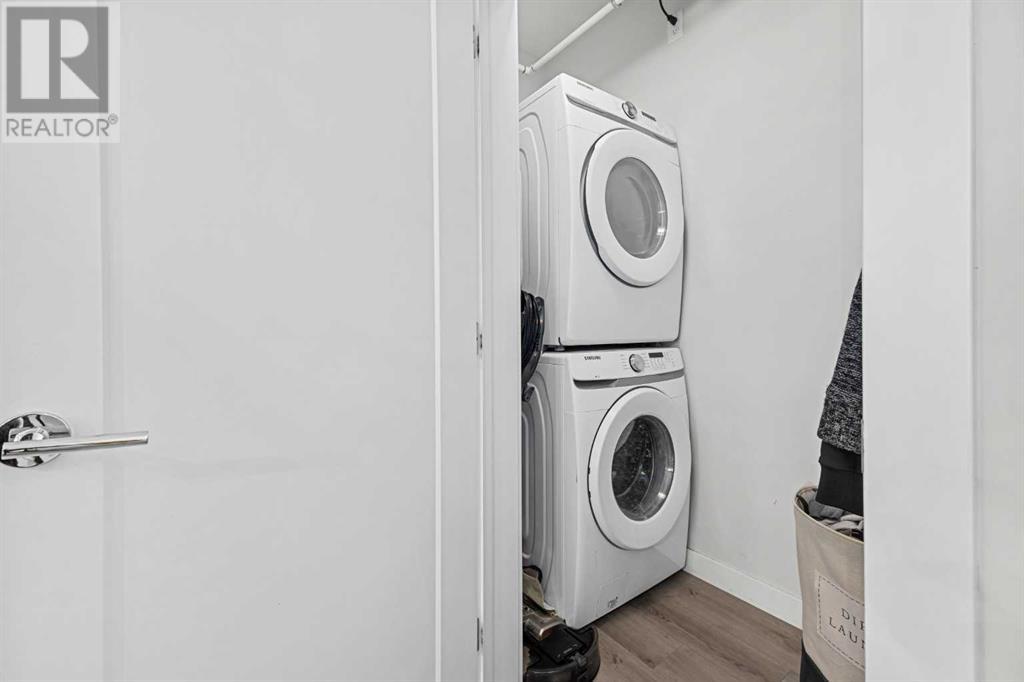305, 35 Walgrove Walk Se Calgary, Alberta T2X 4S6
$300,000Maintenance, Common Area Maintenance, Heat, Insurance, Interior Maintenance, Ground Maintenance, Property Management, Reserve Fund Contributions, Sewer, Waste Removal, Water
$246.38 Monthly
Maintenance, Common Area Maintenance, Heat, Insurance, Interior Maintenance, Ground Maintenance, Property Management, Reserve Fund Contributions, Sewer, Waste Removal, Water
$246.38 MonthlyThis beautifully designed 2-bedroom apartment with underground parking and private locker, located on the third floor, offers modern living with stylish finishes in the highly desirable Walden community. The Modern Kitchen equipped with quartz countertops, sleek stainless steel appliances, and ample cabinet space, perfect for culinary enthusiasts. A bright, open-plan living area that flows seamlessly into the kitchen, ideal for both relaxing and entertaining. Prime Location: Situated in the vibrant Walden neighborhood, close to schools, kindergartens, and public transportation for added convenience. Nearby Shopping & Amenities: Just minutes from the Township Shopping Plaza, offering a variety of shops, dining options, and essential services.This apartment is perfect for those seeking a modern, comfortable home in a convenient and family-friendly community. (id:57810)
Property Details
| MLS® Number | A2165504 |
| Property Type | Single Family |
| Neigbourhood | Walden |
| Community Name | Walden |
| AmenitiesNearBy | Park, Playground, Schools, Shopping |
| CommunityFeatures | Pets Allowed With Restrictions |
| Features | Pvc Window, Parking |
| ParkingSpaceTotal | 1 |
| Plan | 2011368 |
| Structure | None |
Building
| BathroomTotal | 1 |
| BedroomsAboveGround | 2 |
| BedroomsTotal | 2 |
| Appliances | Washer, Refrigerator, Dishwasher, Stove, Dryer |
| ArchitecturalStyle | Low Rise |
| ConstructedDate | 2020 |
| ConstructionMaterial | Wood Frame |
| ConstructionStyleAttachment | Attached |
| CoolingType | None |
| ExteriorFinish | Vinyl Siding |
| FlooringType | Vinyl Plank |
| HeatingType | Baseboard Heaters |
| StoriesTotal | 4 |
| SizeInterior | 577 Sqft |
| TotalFinishedArea | 577 Sqft |
| Type | Apartment |
Parking
| Underground |
Land
| Acreage | No |
| LandAmenities | Park, Playground, Schools, Shopping |
| SizeTotalText | Unknown |
| ZoningDescription | M-x2 |
Rooms
| Level | Type | Length | Width | Dimensions |
|---|---|---|---|---|
| Main Level | Living Room | 11.67 Ft x 9.83 Ft | ||
| Main Level | Kitchen | 11.33 Ft x 8.33 Ft | ||
| Main Level | Dining Room | 7.83 Ft x 4.08 Ft | ||
| Main Level | Laundry Room | 7.75 Ft x 3.25 Ft | ||
| Main Level | Other | 12.83 Ft x 5.92 Ft | ||
| Main Level | Foyer | 3.75 Ft x 3.42 Ft | ||
| Main Level | Primary Bedroom | 9.92 Ft x 8.83 Ft | ||
| Main Level | Bedroom | 9.17 Ft x 8.83 Ft | ||
| Main Level | 4pc Bathroom | 8.83 Ft x 4.92 Ft |
https://www.realtor.ca/real-estate/27413062/305-35-walgrove-walk-se-calgary-walden
Interested?
Contact us for more information























