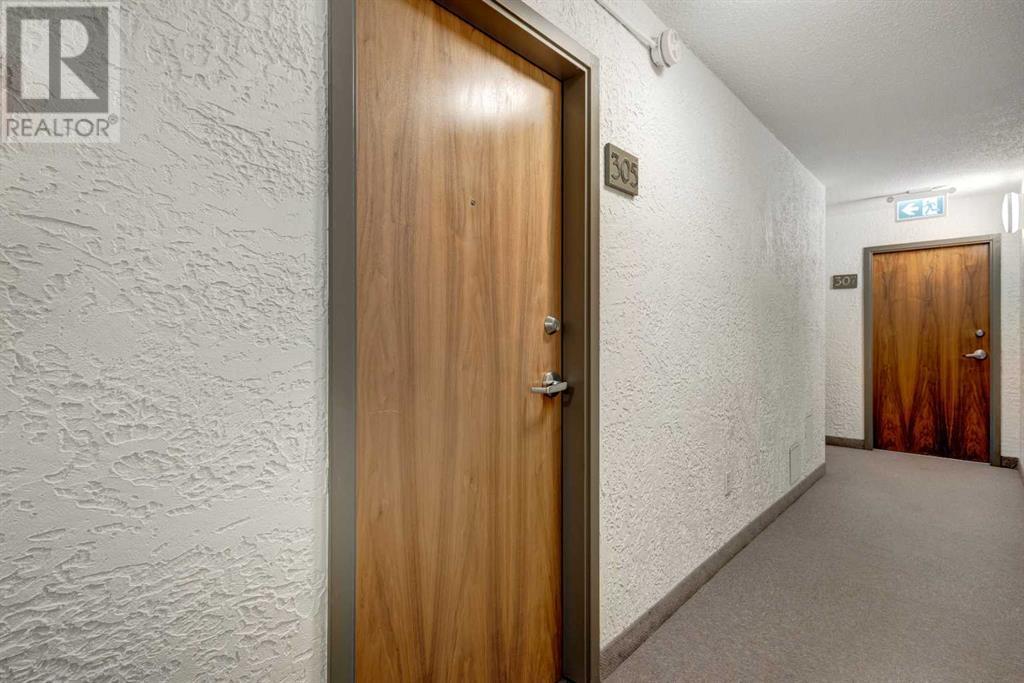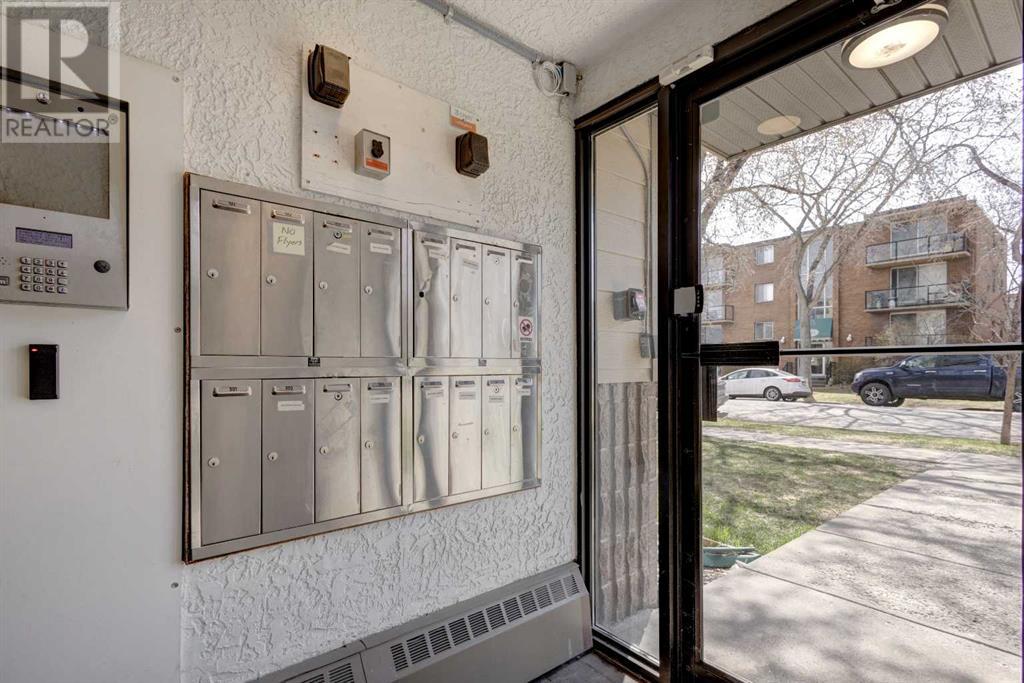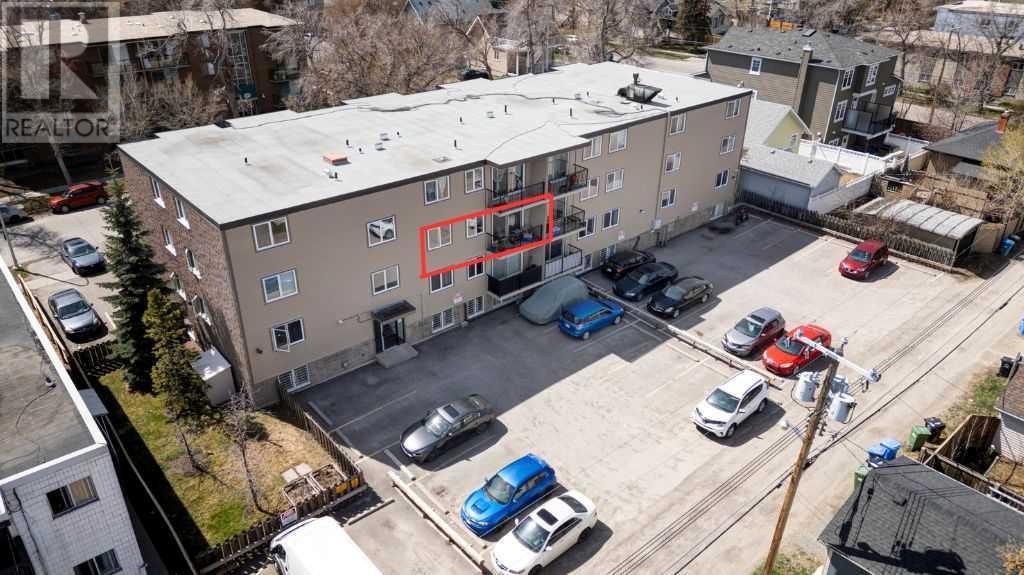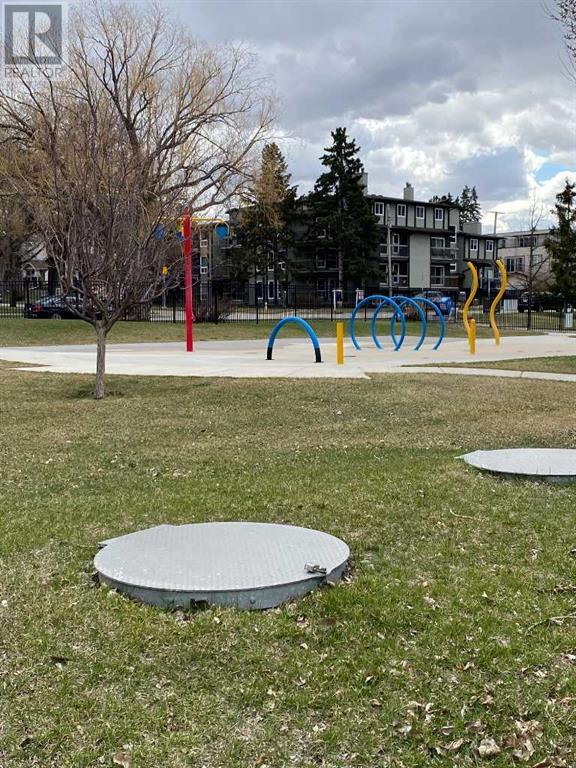305, 310 4 Avenue Ne Calgary, Alberta T2E 0J3
$174,900Maintenance, Condominium Amenities, Common Area Maintenance, Heat, Insurance, Ground Maintenance, Parking, Property Management, Reserve Fund Contributions, Other, See Remarks, Sewer, Water
$351.35 Monthly
Maintenance, Condominium Amenities, Common Area Maintenance, Heat, Insurance, Ground Maintenance, Parking, Property Management, Reserve Fund Contributions, Other, See Remarks, Sewer, Water
$351.35 MonthlyExceptional OPPURTUNITY to own in the highly desirable inner-city community of CRESCENT HEIGHTS for under $175,000! Why RENT when you can OWN this 1 bedroom, 1 bath condo located on the third floor of this building on a quiet, tree-lined street? Terrific location within walking distance of Rotary Park and Downtown. Superb access to boutique shops, cozy cafes, and quaint local area restaurants, Chinatown and the charming Centre Street corridor. Perfect for students, downtown workers, or health care workers, this condo is conveniently close to SAIT, the University of Calgary, AB Children's Hospital and the Foothills Medical Centre. With 460 square feet of practical living space, this unit includes an assigned surface parking stall and low monthly condo fees of just $351.35. A rare chance to enter one of Calgary’s most sought-after neighbourhoods at an incredibly affordable price. Book your private showing today. (id:57810)
Property Details
| MLS® Number | A2216046 |
| Property Type | Single Family |
| Neigbourhood | Hillhurst |
| Community Name | Crescent Heights |
| Amenities Near By | Park, Playground, Schools |
| Community Features | Pets Allowed, Pets Allowed With Restrictions |
| Features | Pvc Window, Parking |
| Parking Space Total | 1 |
| Plan | 0812403 |
Building
| Bathroom Total | 1 |
| Bedrooms Above Ground | 1 |
| Bedrooms Total | 1 |
| Amenities | Laundry Facility |
| Appliances | Refrigerator, Range - Electric, Hood Fan, Window Coverings |
| Constructed Date | 1976 |
| Construction Material | Wood Frame |
| Construction Style Attachment | Attached |
| Cooling Type | None |
| Flooring Type | Laminate, Linoleum |
| Foundation Type | Poured Concrete |
| Heating Fuel | Natural Gas |
| Heating Type | Baseboard Heaters, Hot Water |
| Stories Total | 4 |
| Size Interior | 461 Ft2 |
| Total Finished Area | 461 Sqft |
| Type | Apartment |
Land
| Acreage | No |
| Land Amenities | Park, Playground, Schools |
| Size Total Text | Unknown |
| Zoning Description | M-cg |
Rooms
| Level | Type | Length | Width | Dimensions |
|---|---|---|---|---|
| Main Level | 4pc Bathroom | 5.00 Ft x 7.75 Ft | ||
| Main Level | Other | 4.25 Ft x 10.83 Ft | ||
| Main Level | Bedroom | 11.08 Ft x 10.92 Ft | ||
| Main Level | Foyer | 5.42 Ft x 10.33 Ft | ||
| Main Level | Kitchen | 11.17 Ft x 6.83 Ft | ||
| Main Level | Living Room | 16.58 Ft x 9.92 Ft |
https://www.realtor.ca/real-estate/28231976/305-310-4-avenue-ne-calgary-crescent-heights
Contact Us
Contact us for more information
































