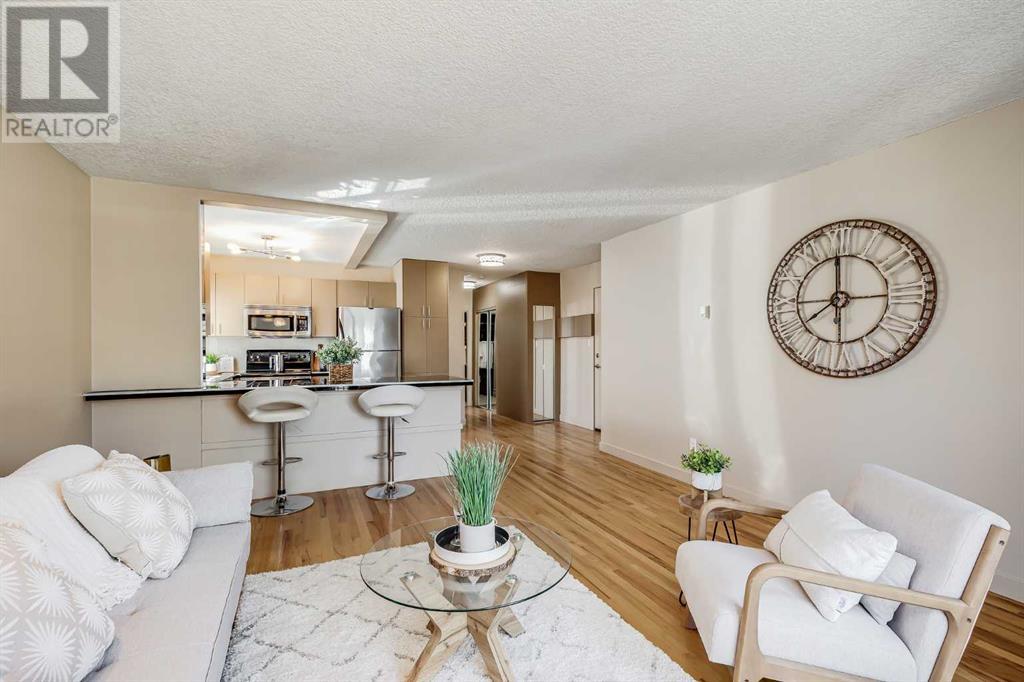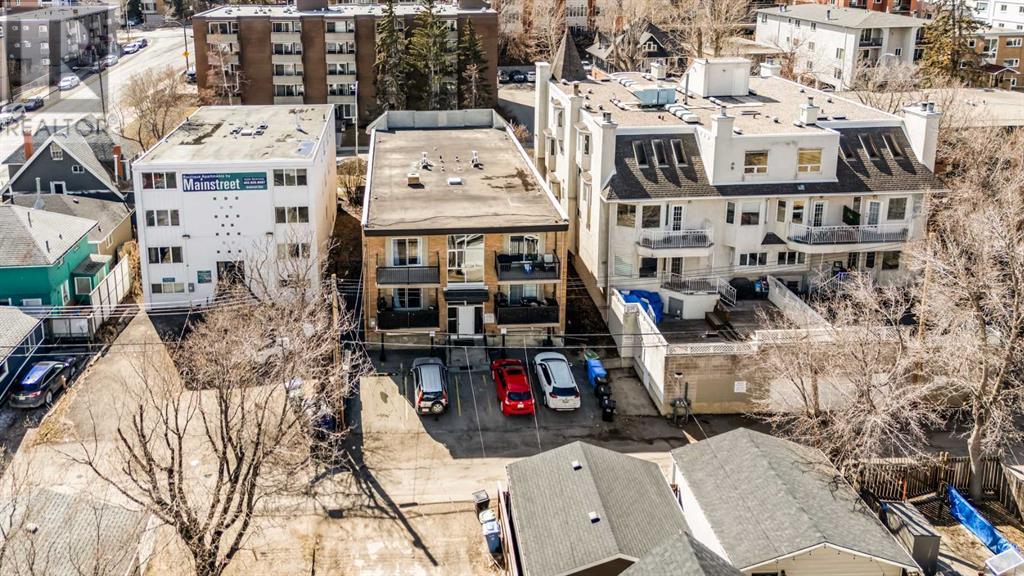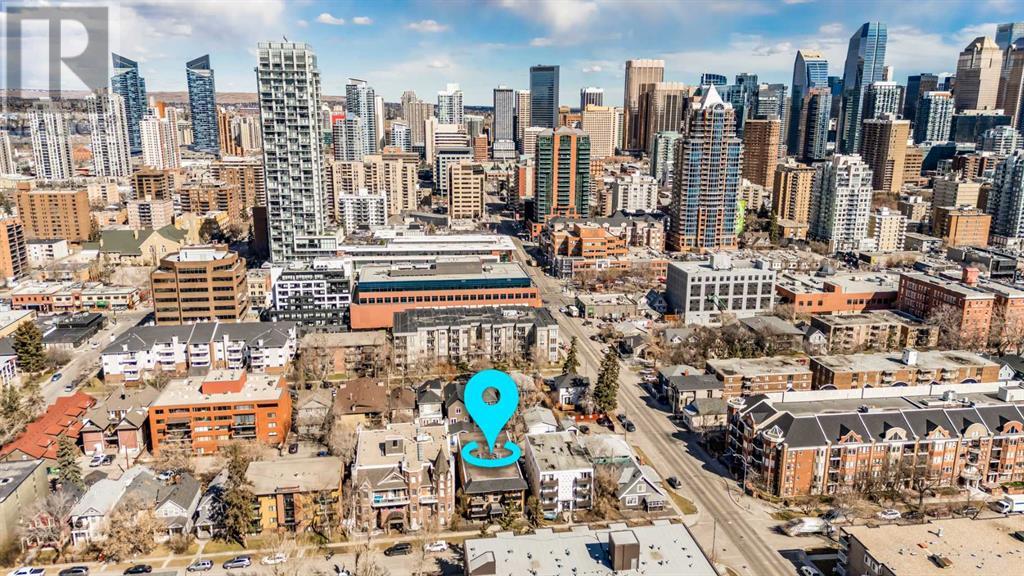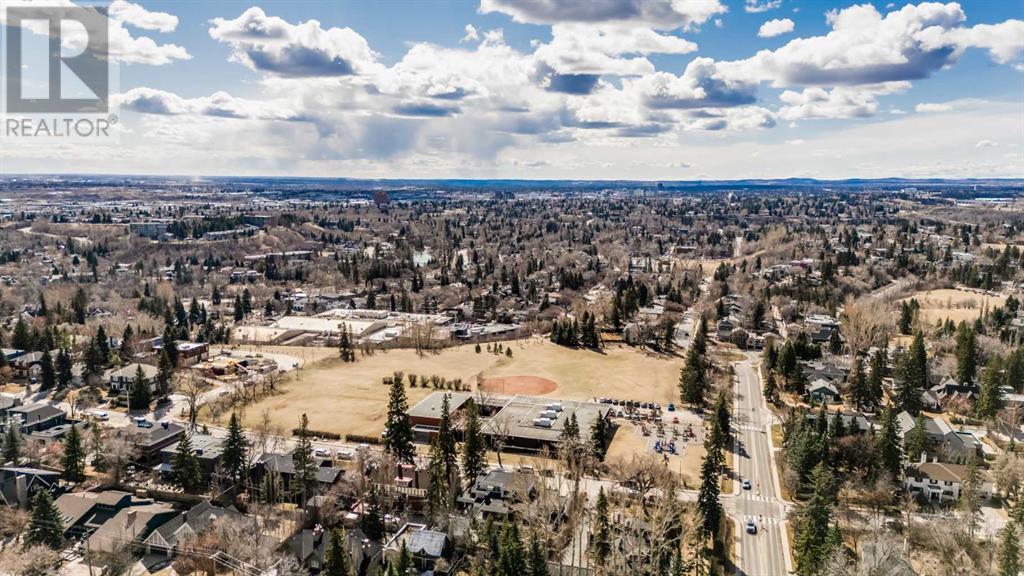304, 912 19 Avenue Sw Calgary, Alberta T2T 0H7
$249,900Maintenance, Common Area Maintenance, Heat, Insurance, Property Management, Reserve Fund Contributions, Sewer, Waste Removal, Water
$509.90 Monthly
Maintenance, Common Area Maintenance, Heat, Insurance, Property Management, Reserve Fund Contributions, Sewer, Waste Removal, Water
$509.90 MonthlyLocated in the heart of Lower Mount Royal, this top-floor one-bedroom condo offers a blend of character, function, and convenience in one of Calgary’s most desirable inner-city neighbourhoods. Just a few blocks from vibrant 17th Avenue and minutes from the downtown core, this charming home is perfect for those who appreciate being close to it all while enjoying a quiet, residential setting. Inside, the 675-square-foot layout is bright and welcoming, with hardwood flooring throughout and a thoughtfully designed open-concept living, dining, and kitchen area. The kitchen is well-equipped with granite countertops, stainless steel appliances, ample cabinetry, and a breakfast bar ideal for casual meals or entertaining. Large windows fill the space with natural light, and the south-facing balcony offers a sunny outdoor retreat. Comfort meets practicality in the spacious bedroom, located just steps from a modern four-piece bathroom. An in-suite washer/dryer combo adds to the convenience of everyday living, and a titled storage locker provides additional room for your belongings. While the unit does not include dedicated parking, outdoor stalls are available for lease, and pets are welcome with board approval. Condo fees conveniently include all utilities, offering added value and ease of budgeting. Lower Mount Royal is one of Calgary’s most walkable communities, surrounded by shops, cafes, restaurants, and amenities in every direction—from the boutiques and nightlife of 17th Avenue to the dining options in Mission. The downtown business district is just minutes away, and transit connections make commuting simple. Spend weekends walking to the Saddledome or Stampede Grounds, or enjoy the nearby Elbow and Bow Rivers for recreation. The MNP Community & Sports Centre is also just a short distance away for those with an active lifestyle. Take advantage of your opportunity to see this incredible property in person—book your showing today! Be sure to check out the floor plans and 3D tour for a closer look before your visit. (id:57810)
Property Details
| MLS® Number | A2206078 |
| Property Type | Single Family |
| Community Name | Lower Mount Royal |
| Amenities Near By | Park, Playground, Recreation Nearby, Schools |
| Community Features | Pets Allowed With Restrictions |
| Features | Closet Organizers, No Animal Home, No Smoking Home |
| Parking Space Total | 1 |
| Plan | 0715785 |
Building
| Bathroom Total | 1 |
| Bedrooms Above Ground | 1 |
| Bedrooms Total | 1 |
| Appliances | Refrigerator, Dishwasher, Stove, Microwave Range Hood Combo, Window Coverings, Washer & Dryer |
| Architectural Style | Bungalow |
| Constructed Date | 1965 |
| Construction Material | Wood Frame |
| Construction Style Attachment | Attached |
| Cooling Type | None |
| Exterior Finish | Brick, Stucco |
| Flooring Type | Carpeted, Hardwood, Tile |
| Foundation Type | Poured Concrete |
| Heating Type | Baseboard Heaters |
| Stories Total | 1 |
| Size Interior | 675 Ft2 |
| Total Finished Area | 675 Sqft |
| Type | Apartment |
Parking
| Other |
Land
| Acreage | No |
| Land Amenities | Park, Playground, Recreation Nearby, Schools |
| Size Total Text | Unknown |
| Zoning Description | M-c2 |
Rooms
| Level | Type | Length | Width | Dimensions |
|---|---|---|---|---|
| Main Level | 4pc Bathroom | 5.00 Ft x 9.42 Ft | ||
| Main Level | Bedroom | 11.58 Ft x 13.67 Ft | ||
| Main Level | Foyer | 8.00 Ft x 8.58 Ft | ||
| Main Level | Kitchen | 11.92 Ft x 8.92 Ft | ||
| Main Level | Living Room | 14.75 Ft x 16.25 Ft |
https://www.realtor.ca/real-estate/28157599/304-912-19-avenue-sw-calgary-lower-mount-royal
Contact Us
Contact us for more information

























