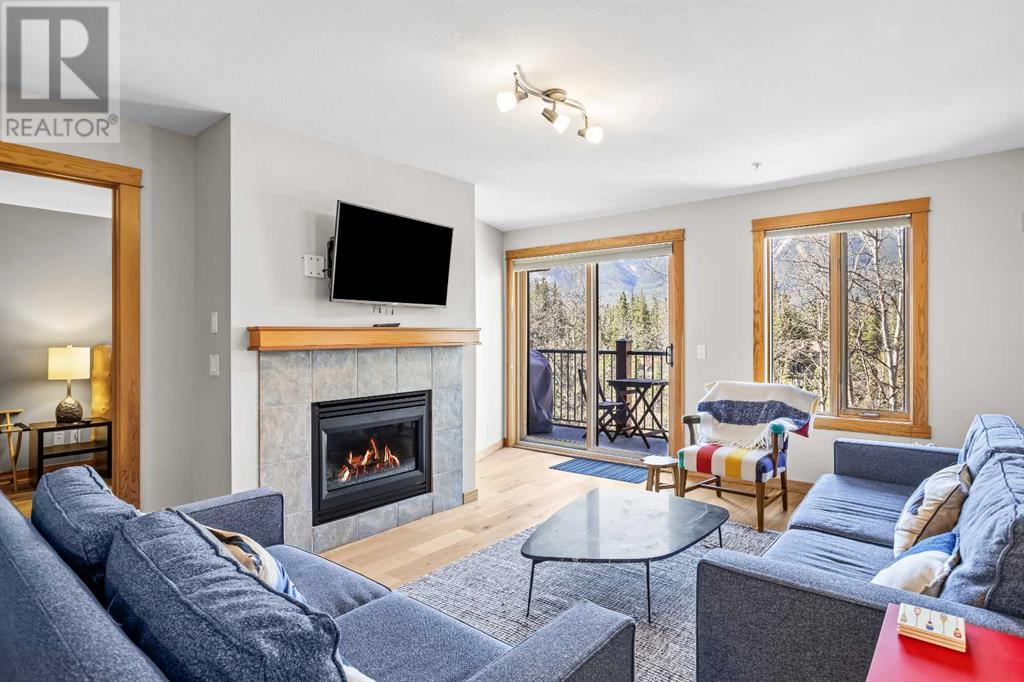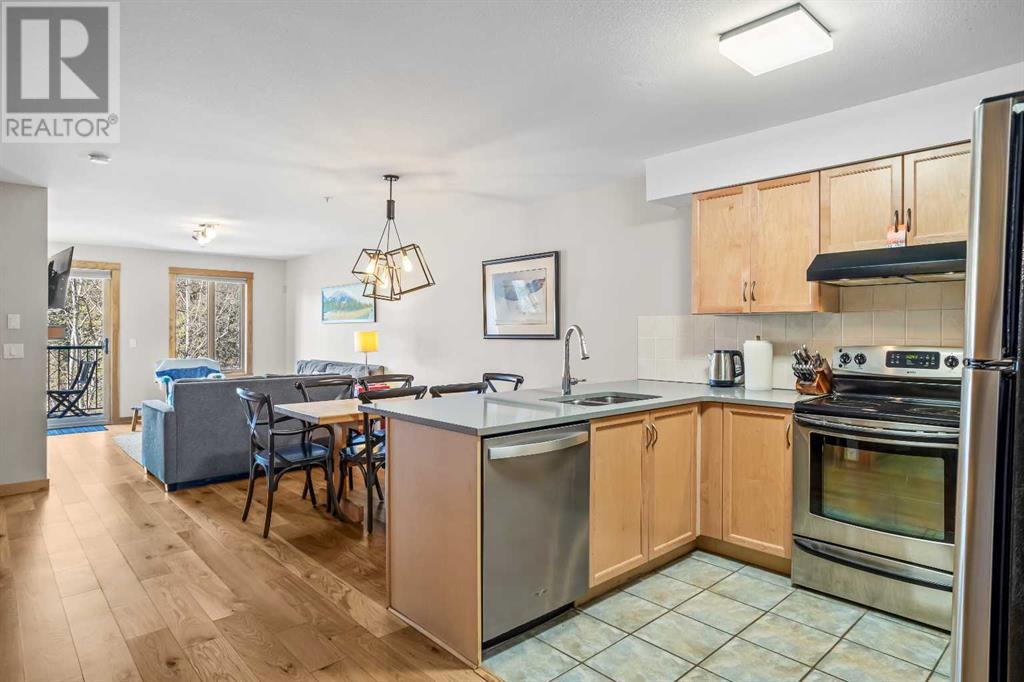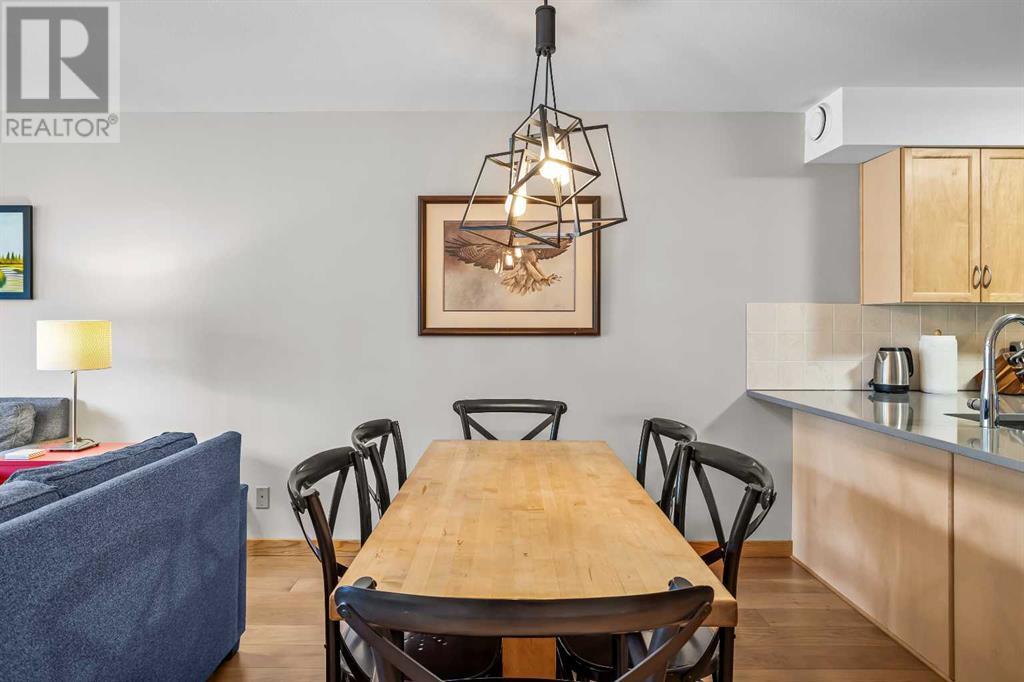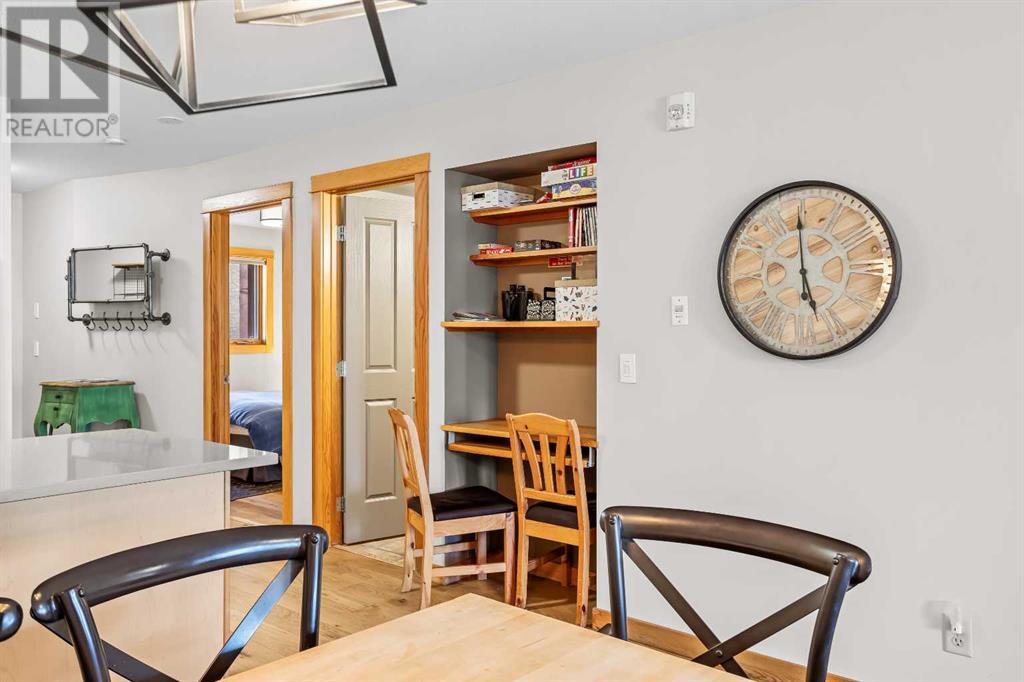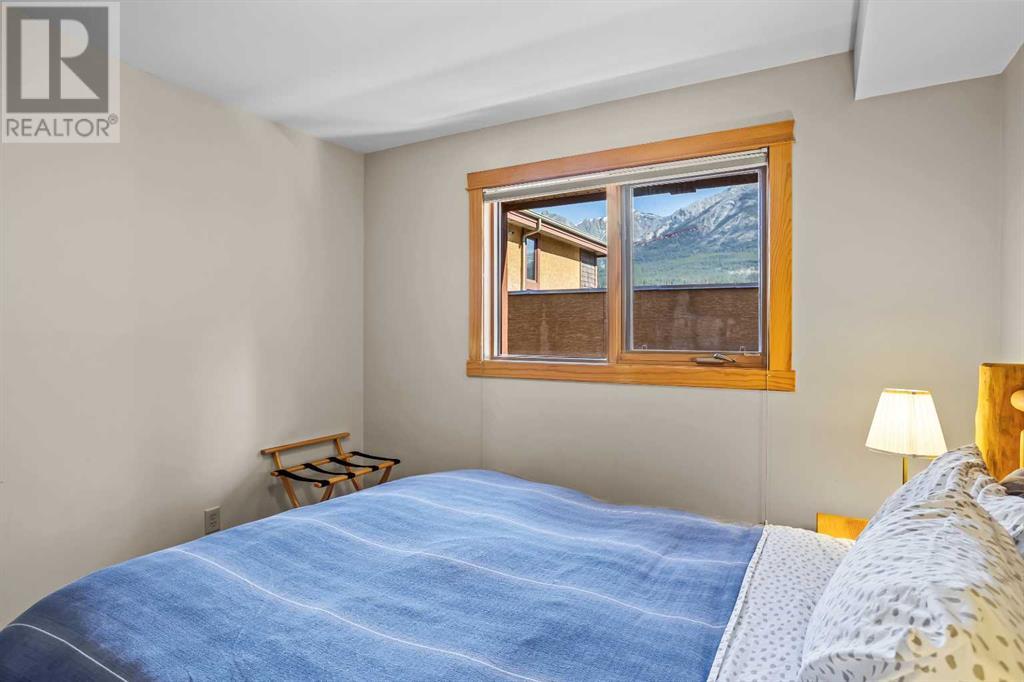304, 743 Railway Avenue Canmore, Alberta T1W 1P2
$964,950Maintenance, Common Area Maintenance, Heat, Insurance, Property Management, Reserve Fund Contributions, Waste Removal, Water
$842.89 Monthly
Maintenance, Common Area Maintenance, Heat, Insurance, Property Management, Reserve Fund Contributions, Waste Removal, Water
$842.89 MonthlyFully furnished tourist home condo! What a spectacular location! This fabulous TOURIST HOME condo is offered as a turn-key short -term rental in the perfect location just steps from Canmore’s Main Street and trails. Spectacular panoramic views of the Three Sisters and Mount Lawrence Grassi on the quiet side of the building, with a balcony overlooking Policeman’s Creek! The open plan living area enjoys terrific natural light with a sunny southwest aspect and includes a spacious kitchen with stainless steel appliances, living room with gas fireplace, and generous dining area. Perfectly proportioned, with mountain views, prime location, and all the furnishings. One assigned underground parking stall with additional storage. Elevation Place located just across the street offers swimming pool, climbing wall, and fitness facilities. Amazing opportunity to acquire a tourist home that permits short-term rentals in this very desirable building. (Note: List price includes GST. Please be sure to consult your accountant about the possibility of deferring the GST). (id:57810)
Property Details
| MLS® Number | A2221089 |
| Property Type | Single Family |
| Neigbourhood | Railway |
| Community Name | Town Centre_Canmore |
| Amenities Near By | Schools, Shopping |
| Community Features | Pets Allowed With Restrictions |
| Features | Wood Windows |
| Parking Space Total | 1 |
| Plan | 0011658 |
Building
| Bathroom Total | 2 |
| Bedrooms Above Ground | 2 |
| Bedrooms Total | 2 |
| Appliances | Washer, Refrigerator, Dishwasher, Stove, Dryer |
| Constructed Date | 2000 |
| Construction Style Attachment | Attached |
| Cooling Type | None |
| Exterior Finish | Stone, Stucco |
| Fireplace Present | Yes |
| Fireplace Total | 1 |
| Flooring Type | Other, Tile |
| Heating Type | Other, In Floor Heating |
| Stories Total | 4 |
| Size Interior | 856 Ft2 |
| Total Finished Area | 856 Sqft |
| Type | Apartment |
Parking
| Underground |
Land
| Acreage | No |
| Land Amenities | Schools, Shopping |
| Size Total Text | Unknown |
| Zoning Description | Gd |
Rooms
| Level | Type | Length | Width | Dimensions |
|---|---|---|---|---|
| Main Level | Living Room | 15.58 Ft x 14.42 Ft | ||
| Main Level | Dining Room | 12.33 Ft x 6.25 Ft | ||
| Main Level | Kitchen | 10.58 Ft x 7.58 Ft | ||
| Main Level | Primary Bedroom | 15.83 Ft x 9.42 Ft | ||
| Main Level | 3pc Bathroom | 9.33 Ft x 6.92 Ft | ||
| Main Level | Bedroom | 12.50 Ft x 10.42 Ft | ||
| Main Level | 4pc Bathroom | 9.25 Ft x 4.92 Ft | ||
| Main Level | Laundry Room | 8.58 Ft x 5.92 Ft | ||
| Main Level | Other | 11.00 Ft x 5.08 Ft |
https://www.realtor.ca/real-estate/28326047/304-743-railway-avenue-canmore-town-centrecanmore
Contact Us
Contact us for more information


