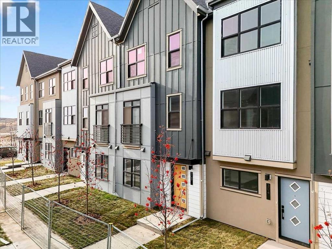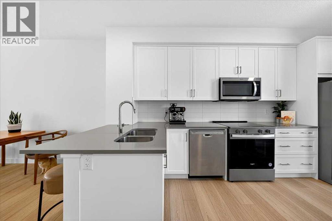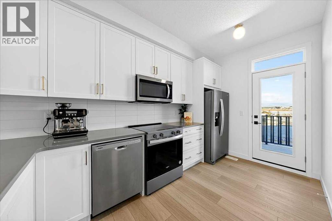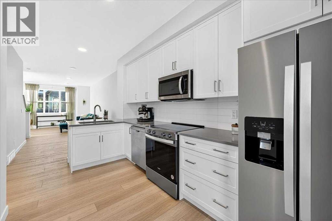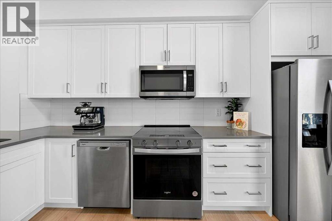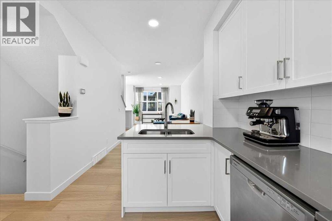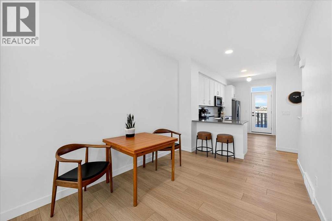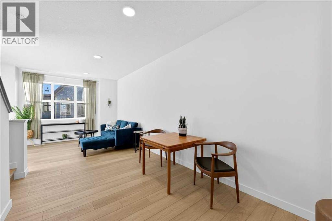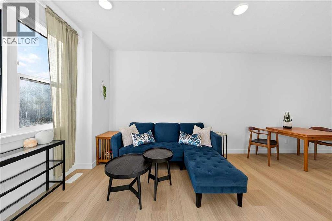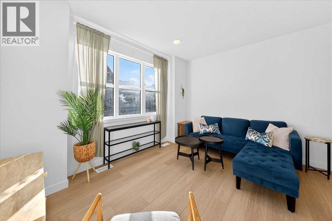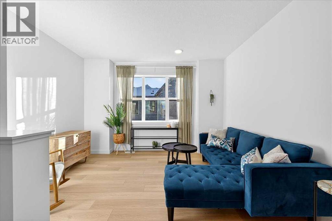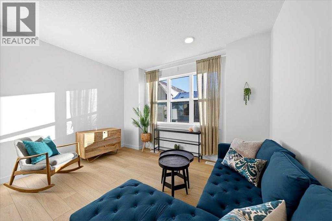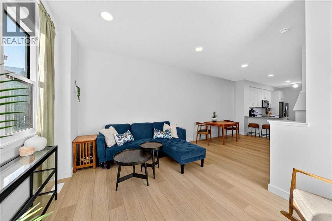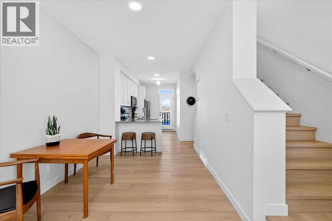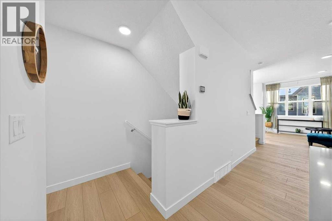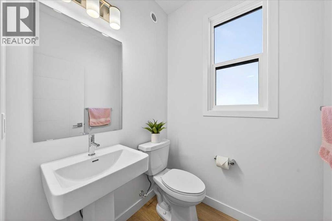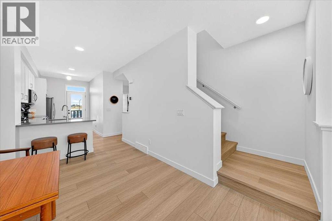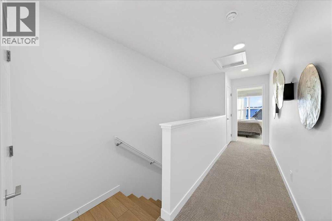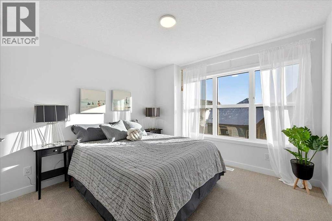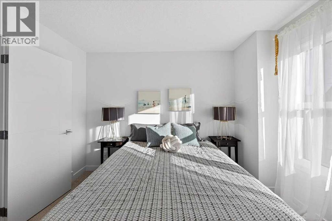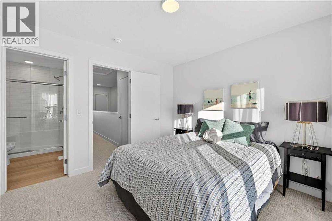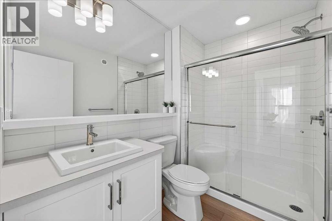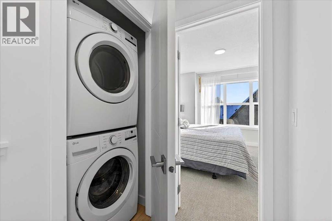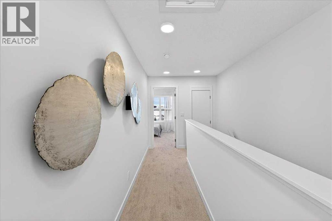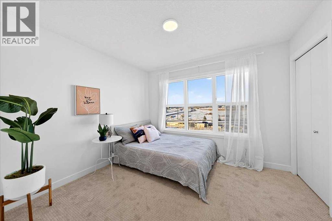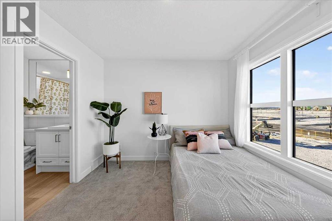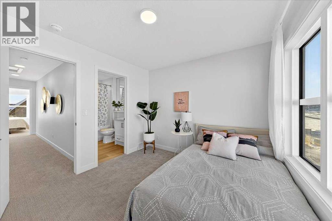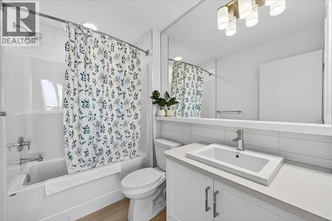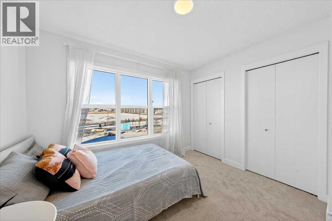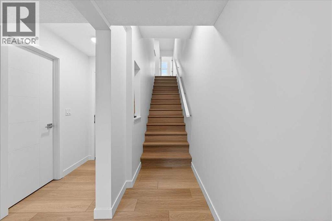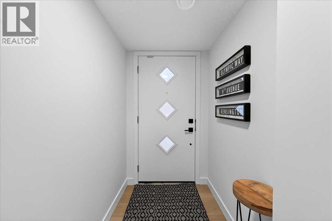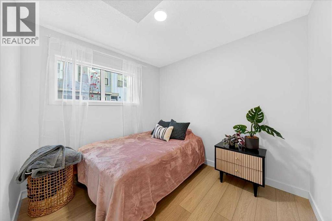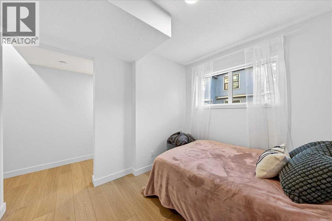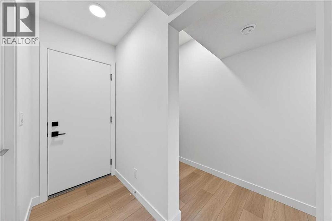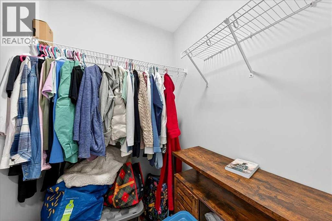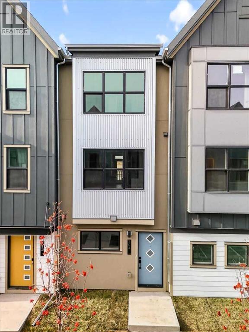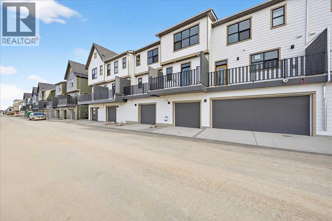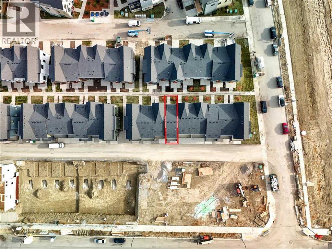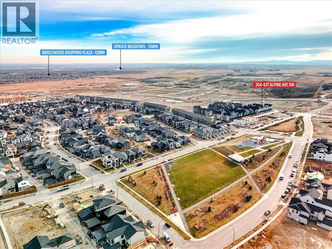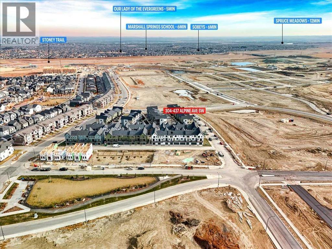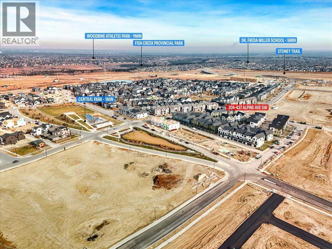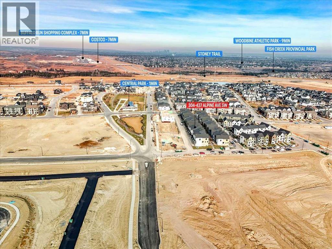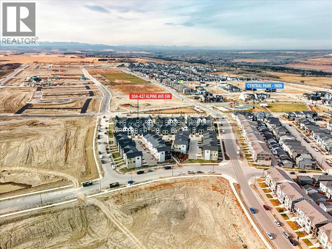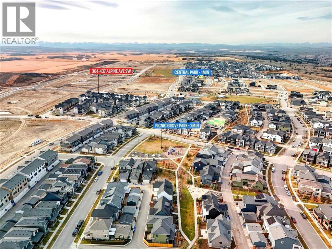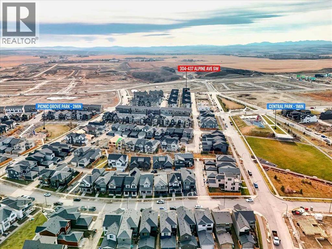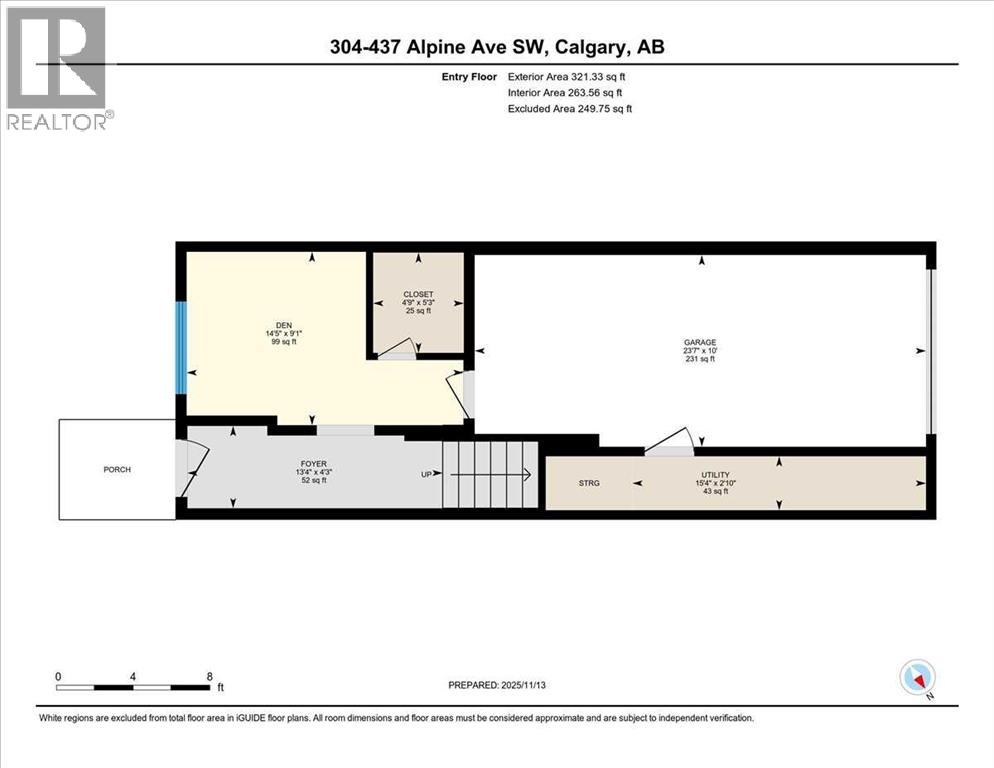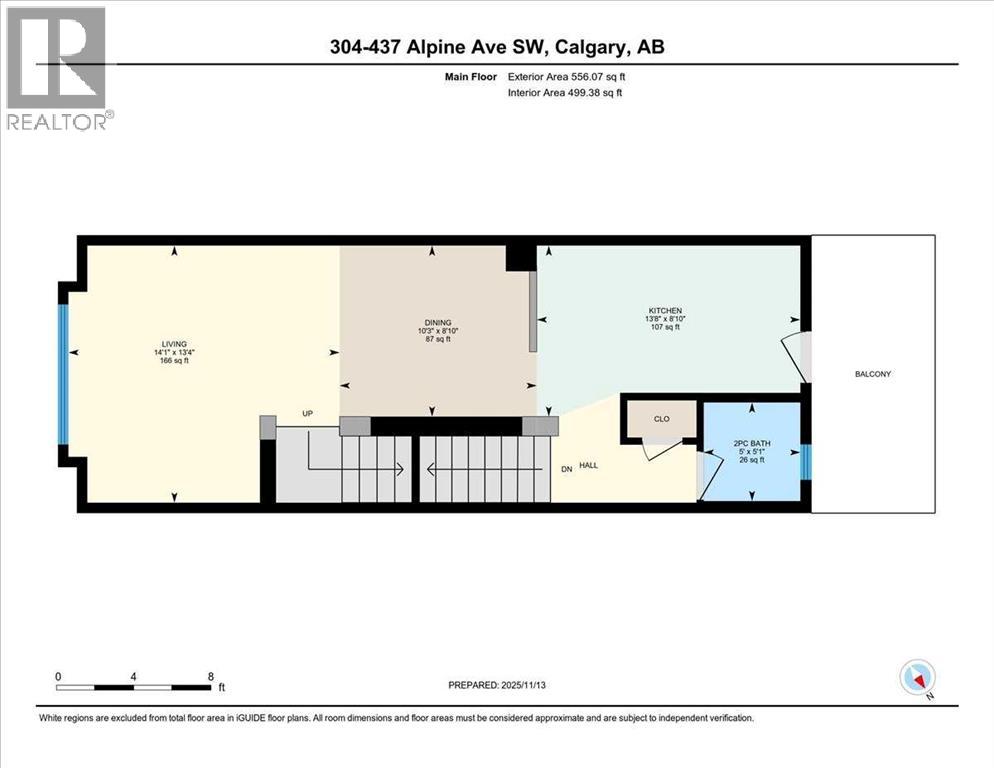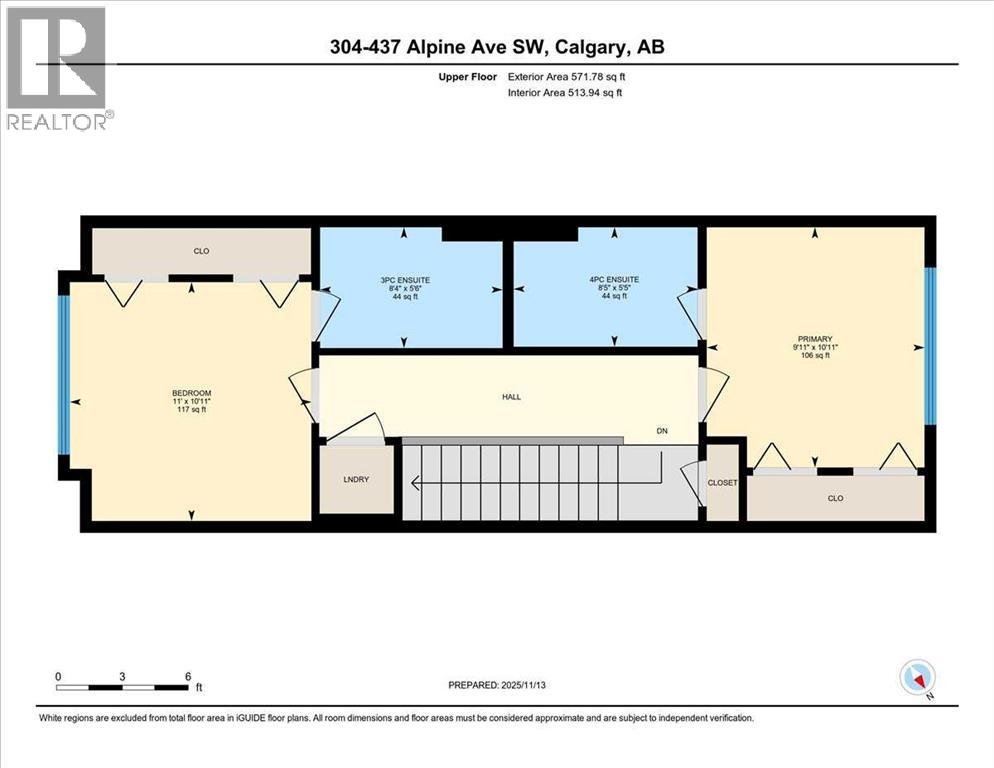304, 437 Alpine Avenue Sw Calgary, Alberta T2Y 0Z8
$464,900Maintenance, Condominium Amenities, Common Area Maintenance, Insurance, Ground Maintenance, Property Management, Waste Removal
$256.91 Monthly
Maintenance, Condominium Amenities, Common Area Maintenance, Insurance, Ground Maintenance, Property Management, Waste Removal
$256.91 Monthly*OPEN HOUSE: SUNDAY NOVEMBER 23rd from 11AM-1PM* • ALPINE PARK HAS BEEN TURNING HEADS SINCE DAY ONE — a walkable west-side community built around bold architecture, gathering spaces, and an everyday rhythm that feels fresh, modern, and connected. This THREE-STOREY TOWNHOME fits right in. BARELY LIVED IN AND STILL FEELING BRAND NEW, it pairs a smart layout with bright exposures and that rare, easy, lock-and-leave lifestyle that works for both homeowners and investors. Think of it as the “skip-the-build-time, keep-the-warranty” option in a fast-growing neighbourhood.The main floor opens with a generous foyer and a surprisingly SPACIOUS DEN that’s bright enough to actually work in — no cave vibes here. It’s currently styled as a guest room, but the proportions make it a great office, studio, or play space, especially with the LARGE STORAGE ROOM around the corner and direct access to your SINGLE ATTACHED GARAGE. There’s even extra utility storage tucked away — the kind you forget about until you’re glad it’s there.Up one level, the kitchen, dining, and living spaces run together in one long, uninterrupted flow — the kind of layout that makes weeknight life feel easy and weekend hosting feel intentional. White cabinetry and charcoal quartz keep things clean and modern, while wood-tone LVP adds warmth. THE PENINSULA DOUBLES AS A BREAKFAST BAR, which means coffee, laptops, kid snacks, and last-minute dinner prep all have a place to land. And the FULL-WIDTH BALCONY stretches the living space outward. With its northwest outlook, it’s a built-in golden hour machine — perfect for grilling, unwinding, or pretending you’re “just going to step outside for one minute” and staying there for twenty.The top floor keeps things simple and functional: TWO BRIGHT BEDROOMS, EACH WITH ITS OWN FULL BATHROOM AND A FULL-WIDTH DOUBLE-DOOR CLOSET. One ensuite has a tile-and-glass shower; the other brings a tub/shower combo — ideal for guests, roommates, kids, or future resale flexibility. Laundry is exactly where you want it: upstairs. And because the home has only been lived in briefly, EVERYTHING from the appliances to the flooring to the mechanical systems feels FRESH AND NEW, with the BALANCE OF THE BUILDER WARRANTY TRANSFERRING TO THE NEW OWNER (ask for details).If you’re looking for a LOW-MAINTENANCE home in a vibrant, design-forward community — whether to live in or add to a portfolio — this one delivers a clean slate, a smart layout, and a location with long-term momentum. Book your showing and experience Alpine Park’s energy for yourself. (id:57810)
Property Details
| MLS® Number | A2270576 |
| Property Type | Single Family |
| Community Name | Alpine Park |
| Amenities Near By | Golf Course, Park, Playground, Recreation Nearby, Schools, Shopping |
| Community Features | Golf Course Development, Pets Allowed With Restrictions |
| Features | Gas Bbq Hookup, Parking |
| Parking Space Total | 1 |
| Plan | 2511628 |
Building
| Bathroom Total | 3 |
| Bedrooms Above Ground | 2 |
| Bedrooms Total | 2 |
| Appliances | Refrigerator, Range - Electric, Dishwasher, Microwave Range Hood Combo, Garage Door Opener, Washer/dryer Stack-up |
| Basement Type | None |
| Constructed Date | 2025 |
| Construction Material | Wood Frame |
| Construction Style Attachment | Attached |
| Cooling Type | None |
| Exterior Finish | Composite Siding, Metal, Stucco |
| Fire Protection | Smoke Detectors |
| Flooring Type | Carpeted, Vinyl Plank |
| Foundation Type | Poured Concrete |
| Half Bath Total | 1 |
| Heating Fuel | Natural Gas |
| Heating Type | Forced Air, Other |
| Stories Total | 3 |
| Size Interior | 1,449 Ft2 |
| Total Finished Area | 1449.17 Sqft |
| Type | Row / Townhouse |
Parking
| Attached Garage | 1 |
Land
| Acreage | No |
| Fence Type | Not Fenced |
| Land Amenities | Golf Course, Park, Playground, Recreation Nearby, Schools, Shopping |
| Size Depth | 19.74 M |
| Size Frontage | 4.32 M |
| Size Irregular | 85.28 |
| Size Total | 85.28 M2|0-4,050 Sqft |
| Size Total Text | 85.28 M2|0-4,050 Sqft |
| Zoning Description | M-2 |
Rooms
| Level | Type | Length | Width | Dimensions |
|---|---|---|---|---|
| Second Level | 2pc Bathroom | 5.00 Ft x 5.08 Ft | ||
| Second Level | Other | 13.67 Ft x 8.83 Ft | ||
| Second Level | Other | Measurements not available | ||
| Second Level | Dining Room | 10.25 Ft x 8.83 Ft | ||
| Second Level | Living Room | 14.08 Ft x 13.33 Ft | ||
| Third Level | Primary Bedroom | 11.00 Ft x 10.92 Ft | ||
| Third Level | 3pc Bathroom | 8.33 Ft x 5.50 Ft | ||
| Third Level | Laundry Room | Measurements not available | ||
| Third Level | Bedroom | 9.92 Ft x 10.92 Ft | ||
| Third Level | 4pc Bathroom | 8.42 Ft x 5.42 Ft | ||
| Main Level | Other | 13.33 Ft x 4.25 Ft | ||
| Main Level | Den | 14.42 Ft x 9.08 Ft | ||
| Main Level | Other | 4.75 Ft x 5.25 Ft | ||
| Main Level | Furnace | 15.33 Ft x 2.83 Ft |
https://www.realtor.ca/real-estate/29127504/304-437-alpine-avenue-sw-calgary-alpine-park
Contact Us
Contact us for more information
