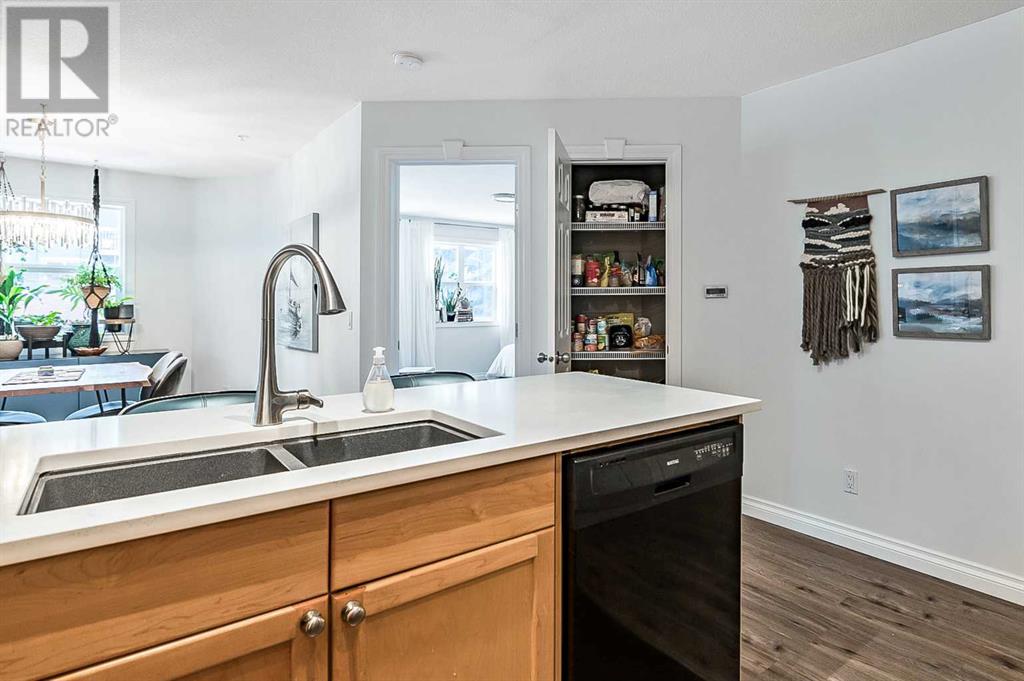304, 417 3 Avenue Ne Calgary, Alberta T2E 0H7
$365,000Maintenance, Common Area Maintenance, Insurance, Interior Maintenance, Ground Maintenance, Parking, Property Management, Reserve Fund Contributions, Waste Removal, Water
$693.51 Monthly
Maintenance, Common Area Maintenance, Insurance, Interior Maintenance, Ground Maintenance, Parking, Property Management, Reserve Fund Contributions, Waste Removal, Water
$693.51 MonthlyWelcome to your urban oasis—an impeccably designed 1015.97 sq ft condo perfectly suited for professionals seeking a serene retreat close to downtown. The open-concept layout is bathed in natural light from expansive windows, highlighting contemporary touches such as quartz countertops and stainless steel appliances in the gourmet kitchen. Relax in the inviting living room, accentuated by a cozy gas fireplace, or unwind in the spacious primary bedroom complete with a walk-in closet and a chic 4-piece ensuite. A separate second bedroom, thoughtfully positioned on the opposite side of the unit, offers privacy and easy access to another full bathroom. Clever storage solutions include a discreetly tucked-away laundry closet and a large indoor parking stall with an additional storage shed. Ideally located within a short stroll to a range of amenities, this beautiful, spacious condo is the perfect blend of comfort and convenience for modern city living. (id:57810)
Property Details
| MLS® Number | A2202671 |
| Property Type | Single Family |
| Community Name | Crescent Heights |
| Amenities Near By | Park, Playground, Shopping |
| Community Features | Pets Allowed, Pets Allowed With Restrictions |
| Features | Pvc Window, French Door, Closet Organizers, No Smoking Home, Gas Bbq Hookup |
| Parking Space Total | 1 |
| Plan | 0313250 |
Building
| Bathroom Total | 2 |
| Bedrooms Above Ground | 2 |
| Bedrooms Total | 2 |
| Appliances | Refrigerator, Dishwasher, Stove, Microwave, Hood Fan, Window Coverings, Washer & Dryer |
| Architectural Style | Bungalow |
| Constructed Date | 2003 |
| Construction Material | Wood Frame |
| Construction Style Attachment | Attached |
| Cooling Type | None |
| Exterior Finish | Brick, Stucco |
| Fireplace Present | Yes |
| Fireplace Total | 1 |
| Flooring Type | Tile, Vinyl |
| Heating Fuel | Natural Gas |
| Heating Type | In Floor Heating |
| Stories Total | 1 |
| Size Interior | 1,016 Ft2 |
| Total Finished Area | 1015.97 Sqft |
| Type | Apartment |
Parking
| Underground |
Land
| Acreage | No |
| Land Amenities | Park, Playground, Shopping |
| Size Total Text | Unknown |
| Zoning Description | M-c2 |
Rooms
| Level | Type | Length | Width | Dimensions |
|---|---|---|---|---|
| Main Level | Kitchen | 8.25 Ft x 10.17 Ft | ||
| Main Level | Dining Room | 8.50 Ft x 11.33 Ft | ||
| Main Level | Living Room | 9.92 Ft x 13.50 Ft | ||
| Main Level | Primary Bedroom | 13.92 Ft x 14.50 Ft | ||
| Main Level | 4pc Bathroom | 4.92 Ft x 8.67 Ft | ||
| Main Level | Bedroom | 10.83 Ft x 12.17 Ft | ||
| Main Level | 4pc Bathroom | 5.42 Ft x 7.75 Ft |
https://www.realtor.ca/real-estate/28029586/304-417-3-avenue-ne-calgary-crescent-heights
Contact Us
Contact us for more information
































