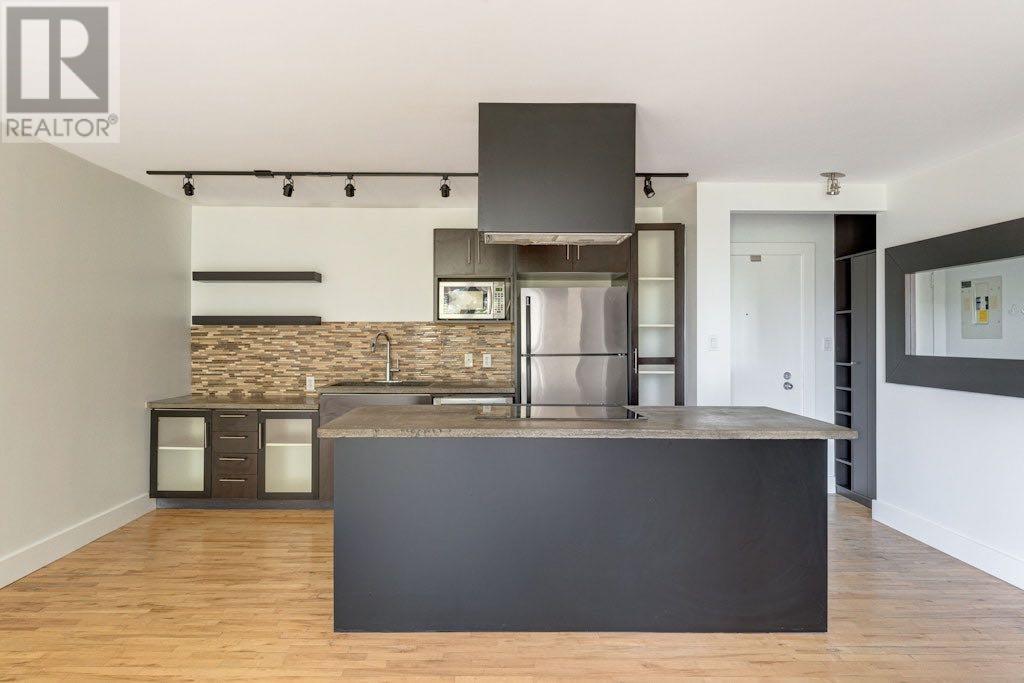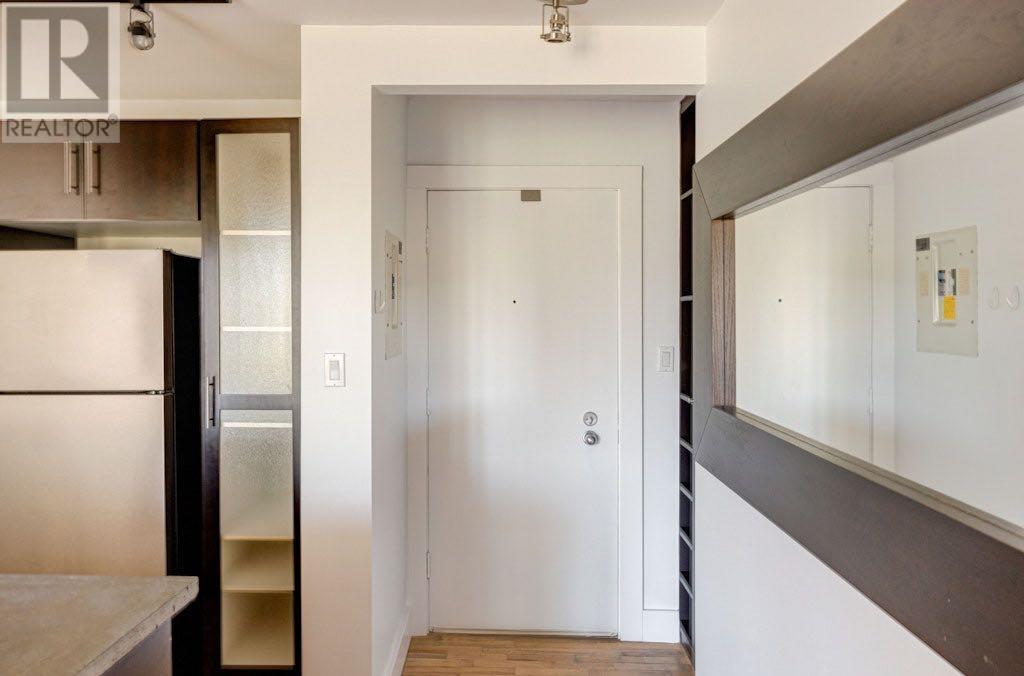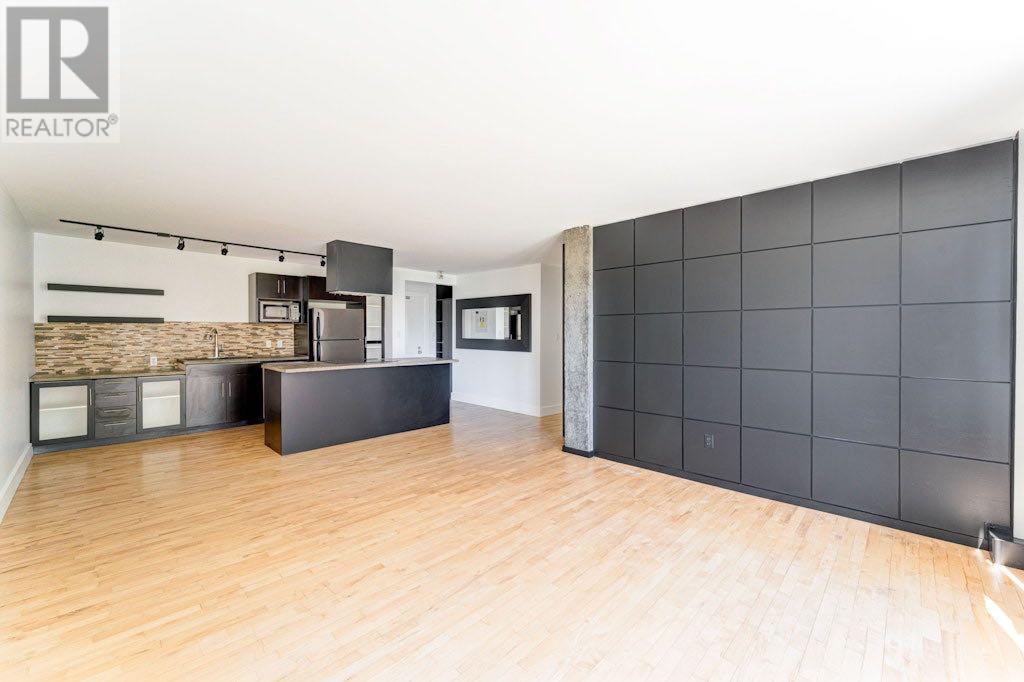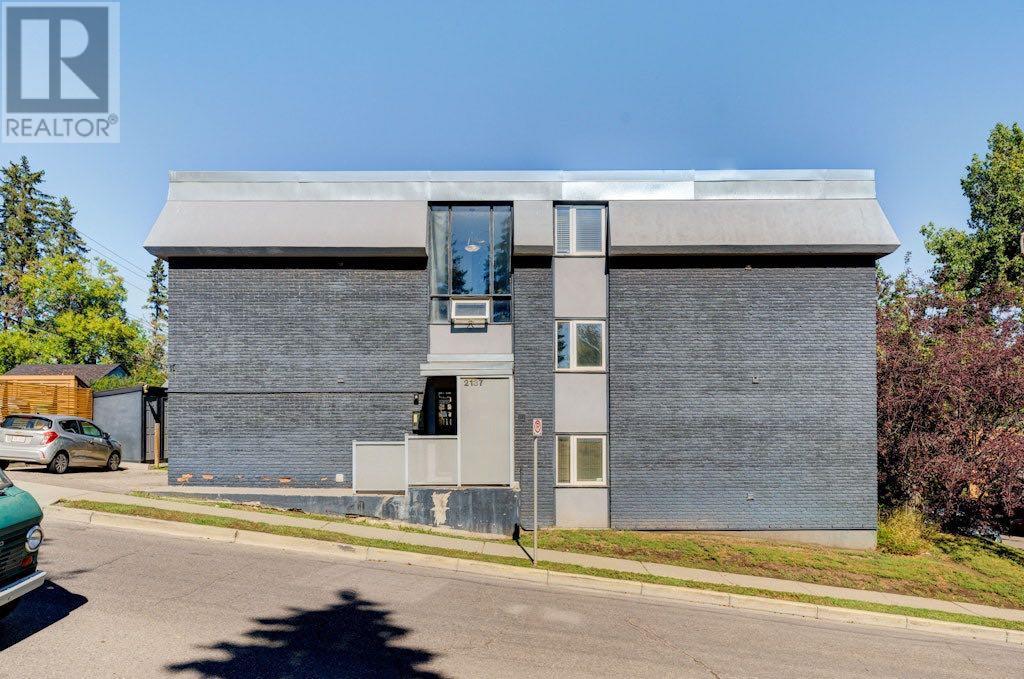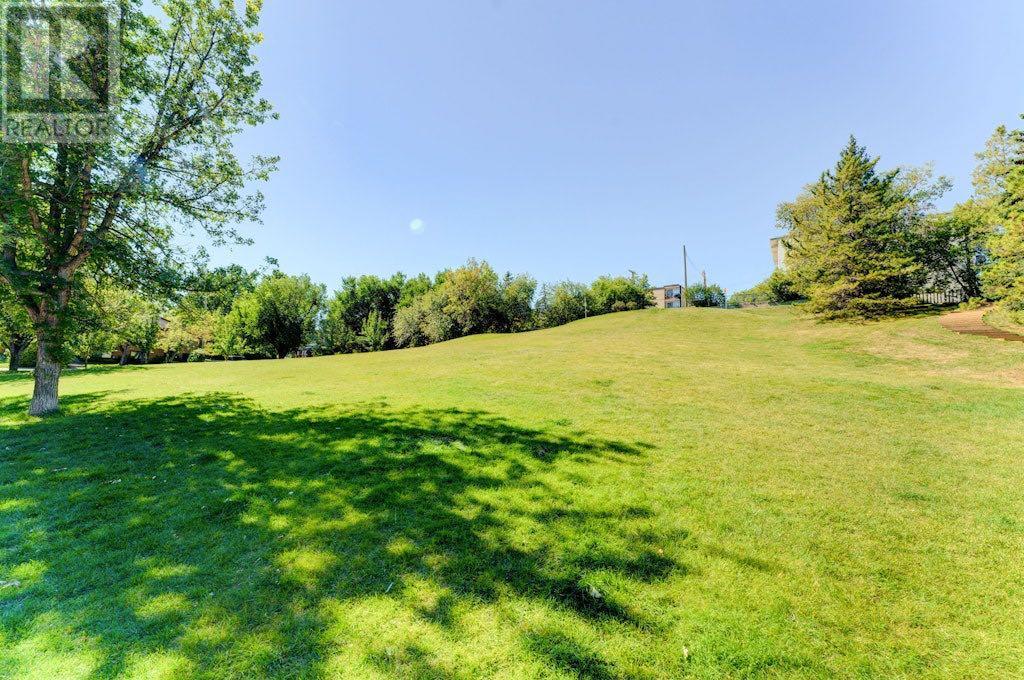304, 2137 16 Street Sw Calgary, Alberta T2T 4E5
$299,900Maintenance, Common Area Maintenance, Heat, Insurance, Parking, Reserve Fund Contributions, Sewer, Waste Removal, Water
$515.23 Monthly
Maintenance, Common Area Maintenance, Heat, Insurance, Parking, Reserve Fund Contributions, Sewer, Waste Removal, Water
$515.23 Monthly2-bedroom, 1-bathroom corner condo unit situated on the top floor of a concrete building! This charming 12-unit building is located on a quiet street in the heart of Bankview, overlooking the beautiful and recently revitalized Buckmaster Park. Enjoy park and downtown views from the private east facing patio. Offering a sizable 804 sq. ft well-designed floor plan, in-suite laundry, concrete countertops, stainless steel appliances, built-in storage units and maple hardwood flooring. Bright, spacious, freshly painted and move-in ready. This is a pet-friendly building. Each condo comes with an assigned storage locker that's convenient and secure in the parking area. This wonderful property is located within steps to 17th Ave SW for shopping, restaurants, coffee shops and access to public transportation to get to Downtown. Ready for a quick possession, check out the 3D tour. (id:57810)
Property Details
| MLS® Number | A2161291 |
| Property Type | Single Family |
| Neigbourhood | Sunalta |
| Community Name | Bankview |
| AmenitiesNearBy | Park, Playground, Schools, Shopping |
| CommunityFeatures | Pets Allowed With Restrictions |
| Features | Pvc Window, Parking |
| ParkingSpaceTotal | 1 |
| Plan | 0414200 |
Building
| BathroomTotal | 1 |
| BedroomsAboveGround | 2 |
| BedroomsTotal | 2 |
| Appliances | Refrigerator, Dishwasher, Stove, Microwave, Hood Fan, Washer & Dryer |
| ArchitecturalStyle | Low Rise |
| ConstructedDate | 1969 |
| ConstructionMaterial | Poured Concrete |
| ConstructionStyleAttachment | Attached |
| CoolingType | None |
| ExteriorFinish | Brick, Concrete |
| FlooringType | Hardwood, Tile |
| FoundationType | Poured Concrete |
| HeatingType | Baseboard Heaters |
| StoriesTotal | 3 |
| SizeInterior | 804 Sqft |
| TotalFinishedArea | 804 Sqft |
| Type | Apartment |
Parking
| Shared | |
| Other | |
| Street |
Land
| Acreage | No |
| LandAmenities | Park, Playground, Schools, Shopping |
| SizeTotalText | Unknown |
| ZoningDescription | M-c2 |
Rooms
| Level | Type | Length | Width | Dimensions |
|---|---|---|---|---|
| Main Level | Primary Bedroom | 12.42 Ft x 15.00 Ft | ||
| Main Level | Bedroom | 9.42 Ft x 11.00 Ft | ||
| Main Level | 4pc Bathroom | 5.00 Ft x 7.75 Ft | ||
| Main Level | Kitchen | 9.08 Ft x 13.67 Ft | ||
| Main Level | Living Room | 16.50 Ft x 13.58 Ft |
https://www.realtor.ca/real-estate/27348613/304-2137-16-street-sw-calgary-bankview
Interested?
Contact us for more information

