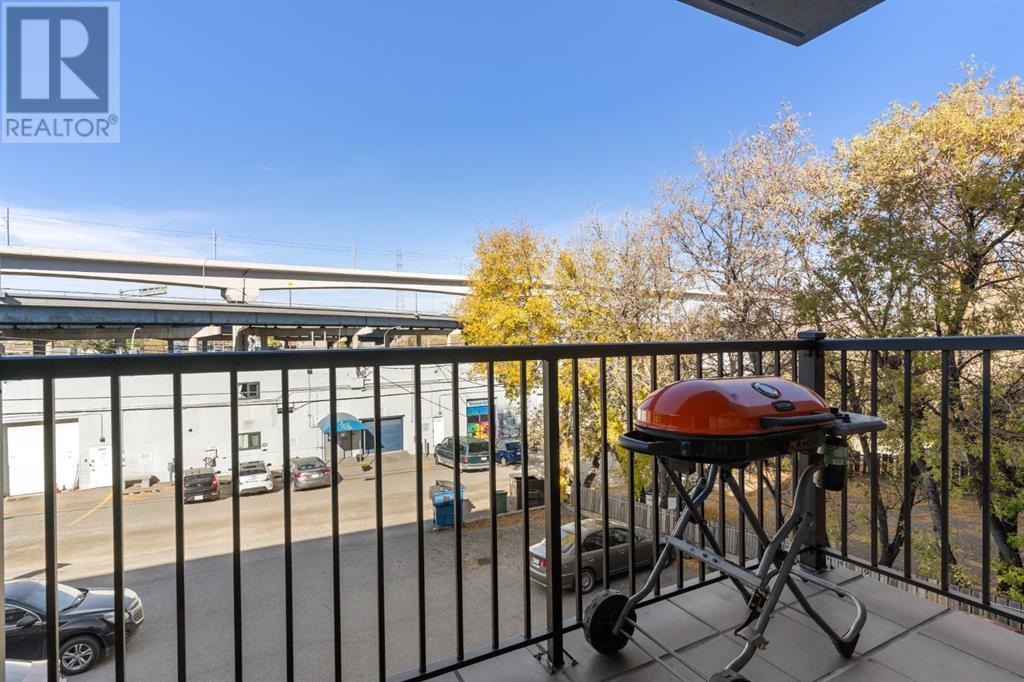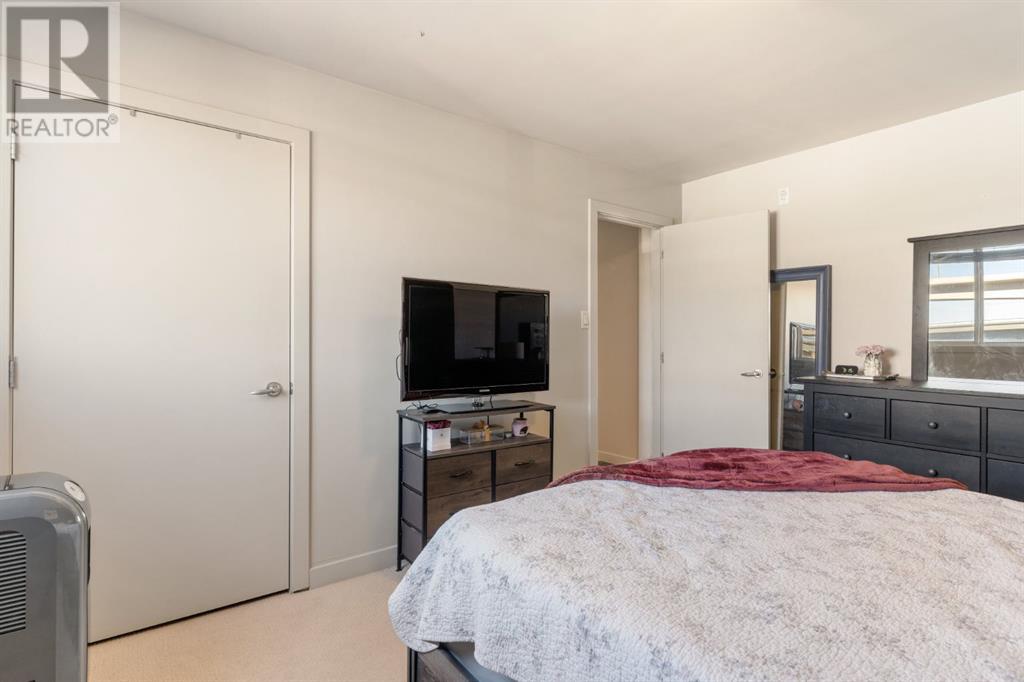304, 2020 11 Avenue Sw Calgary, Alberta T3C 0P1
$235,000Maintenance, Heat, Insurance, Ground Maintenance, Property Management, Reserve Fund Contributions, Waste Removal, Water
$505 Monthly
Maintenance, Heat, Insurance, Ground Maintenance, Property Management, Reserve Fund Contributions, Waste Removal, Water
$505 MonthlyWelcome to this very well managed PET FRIENDLY condo complex located at 2020 11 Ave SW unit #304 at the end of a quiet one way road. This 1 bed 1 bath at over 625 SqF has recently had new paint, refinished kitchen cabinets and trim around the home. A large selling feature of this unit is the IN-SUITE laundry… No more common area or coin laundry with your newer stackable washer & dryer. ?The true beauty of this home is that which surrounds it. You are minutes walking distance from grocery stores, pubs, Calgarys interconnected pathway system, downtown professional buildings and just the vibrant city we have all come to know and love. You are a very short walk to Sunalta Train Station, couple minute drive to 17th Ave and Crowchild making commuting anywhere in the city a breeze. ??This building allow (2) pets with no size restrictions (bylaws in supplements). Call your favourite Realtor to book a showing today. (id:57810)
Property Details
| MLS® Number | A2171620 |
| Property Type | Single Family |
| Neigbourhood | Victoria Park |
| Community Name | Sunalta |
| AmenitiesNearBy | Park, Schools, Shopping |
| CommunityFeatures | Pets Allowed, Pets Allowed With Restrictions |
| Features | No Smoking Home, Parking |
| ParkingSpaceTotal | 1 |
| Plan | 0713092 |
Building
| BathroomTotal | 1 |
| BedroomsAboveGround | 1 |
| BedroomsTotal | 1 |
| Appliances | Refrigerator, Dishwasher, Stove, Window Coverings, Washer & Dryer |
| ArchitecturalStyle | Low Rise |
| ConstructedDate | 1971 |
| ConstructionMaterial | Poured Concrete |
| ConstructionStyleAttachment | Attached |
| CoolingType | None |
| ExteriorFinish | Brick, Concrete |
| FlooringType | Carpeted, Tile |
| HeatingType | Baseboard Heaters |
| StoriesTotal | 4 |
| SizeInterior | 624 Sqft |
| TotalFinishedArea | 624 Sqft |
| Type | Apartment |
Parking
| Other | |
| Parking Pad |
Land
| Acreage | No |
| LandAmenities | Park, Schools, Shopping |
| SizeTotalText | Unknown |
| ZoningDescription | M-h1 |
Rooms
| Level | Type | Length | Width | Dimensions |
|---|---|---|---|---|
| Main Level | 4pc Bathroom | 5.00 Ft x 7.08 Ft | ||
| Main Level | Primary Bedroom | 13.92 Ft x 11.00 Ft | ||
| Main Level | Kitchen | 10.33 Ft x 12.33 Ft | ||
| Main Level | Living Room | 13.92 Ft x 14.00 Ft |
https://www.realtor.ca/real-estate/27526464/304-2020-11-avenue-sw-calgary-sunalta
Interested?
Contact us for more information



























