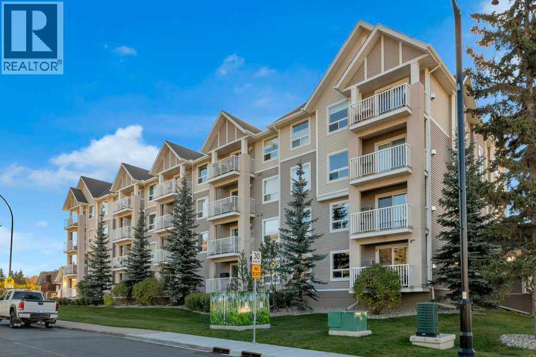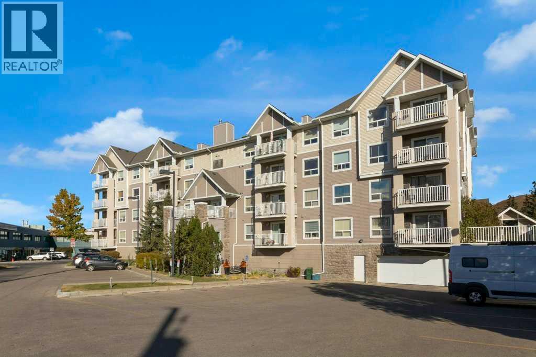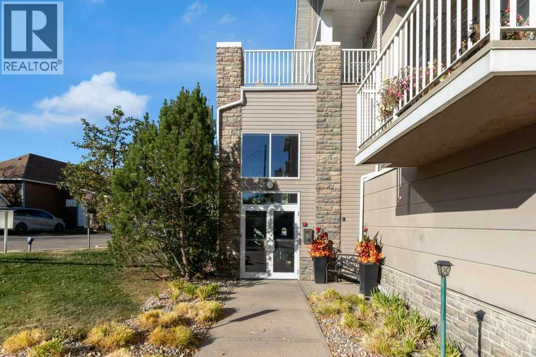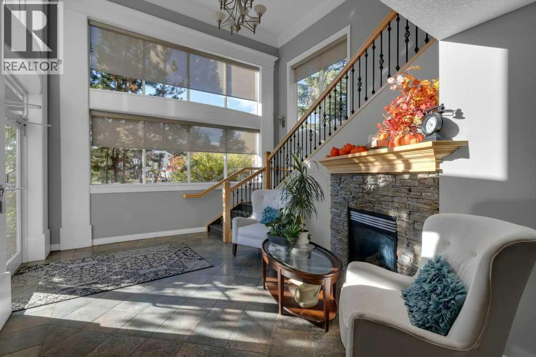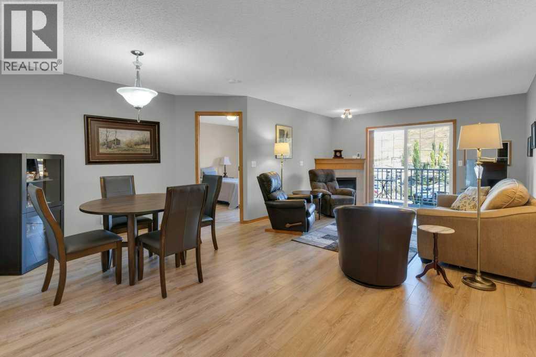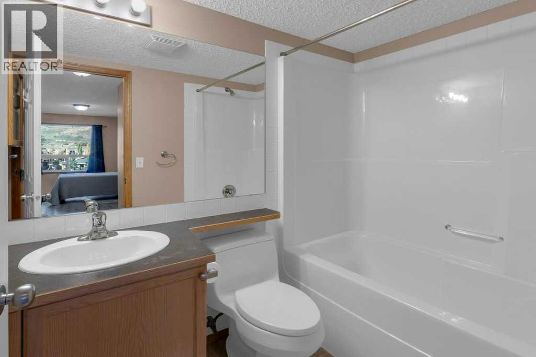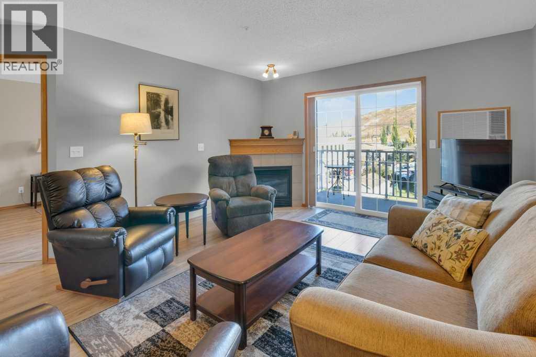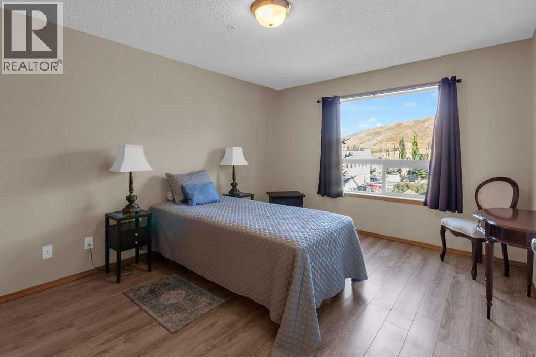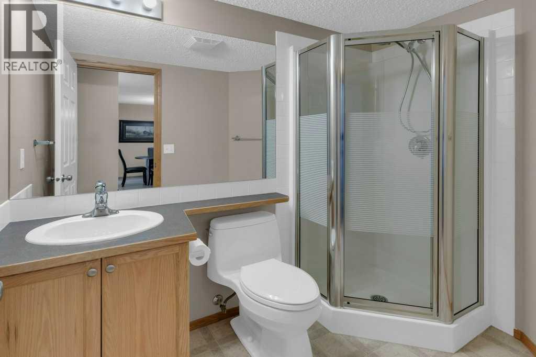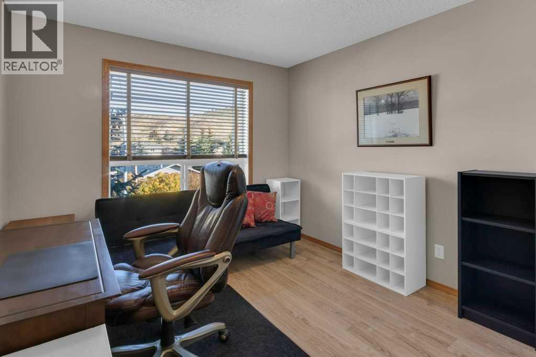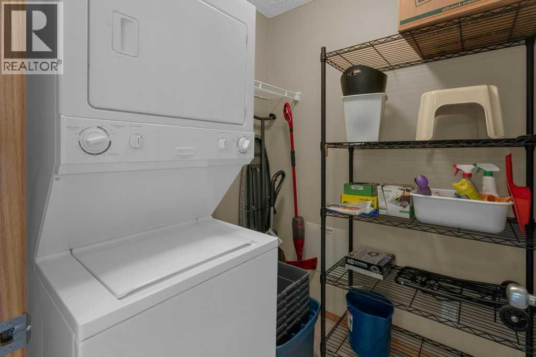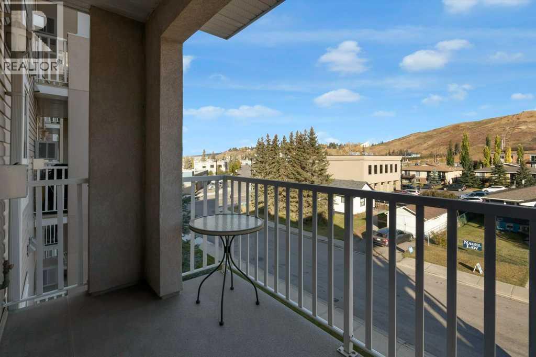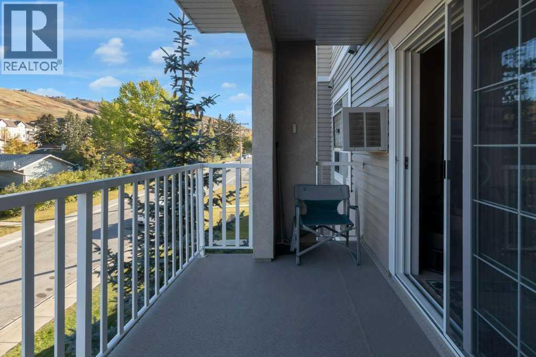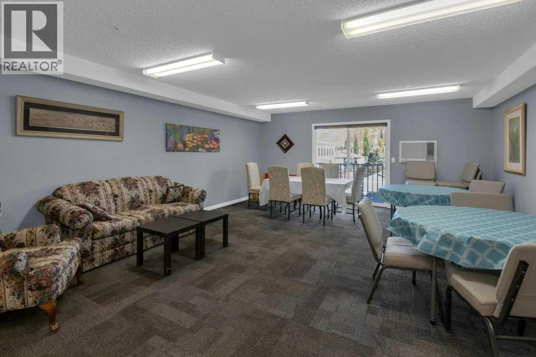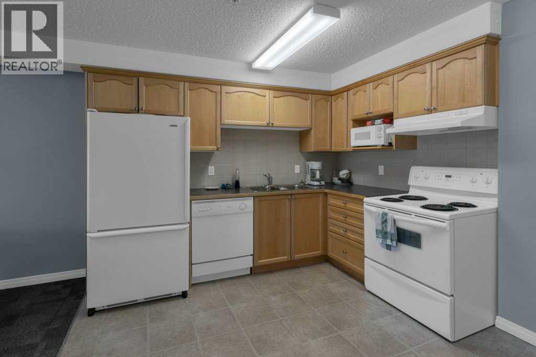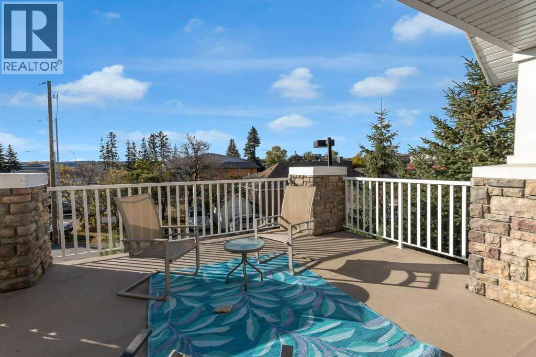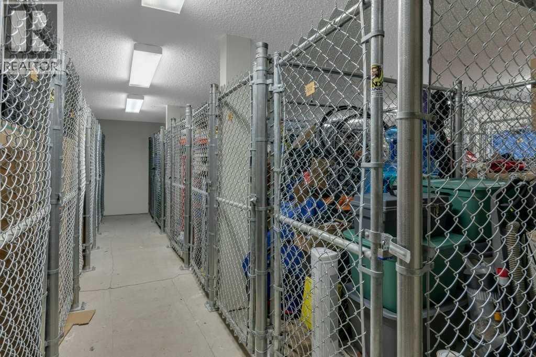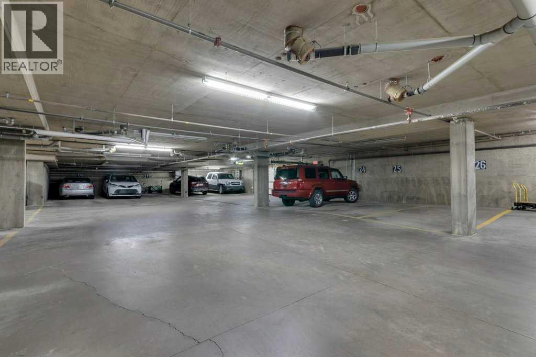304, 128 Centre Avenue Cochrane, Alberta T4C 2K5
$299,000Maintenance, Condominium Amenities, Common Area Maintenance, Electricity, Ground Maintenance, Property Management, Reserve Fund Contributions, Waste Removal, Water
$673.77 Monthly
Maintenance, Condominium Amenities, Common Area Maintenance, Electricity, Ground Maintenance, Property Management, Reserve Fund Contributions, Waste Removal, Water
$673.77 MonthlyWelcome to Heritage Place! This favoured condo complex is perfectly located between Downtown and the East End. Easy walking distance to shops, entertainment and all Cochrane has to offer. This bright and open 2 bedroom, 2 bathroom unit has been immaculately maintained. Enjoy in-unit laundry and relax on your north facing balcony with beautiful views of the Cochrane Hill. This unit comes with a titled underground parking space in the heated parkade and an assigned storage locker. Highlights of the Heritage Place complex include a cozy front entrance gathering space, social room with kitchen, library, and outdoor roof balcony to enjoy solo or use to connect with friends. The complex has plenty of visitor parking space. Condo fees are inclusive of water, heat, and electricity. This property is truly a hidden gem in Cochrane. Don't miss out! (id:57810)
Open House
This property has open houses!
12:00 pm
Ends at:2:00 pm
Phone Jennifer at 403-827-3149 to be let in front door.
Property Details
| MLS® Number | A2263244 |
| Property Type | Single Family |
| Neigbourhood | East End |
| Community Name | East End |
| Amenities Near By | Schools, Shopping |
| Community Features | Pets Allowed With Restrictions |
| Features | No Animal Home, No Smoking Home, Parking |
| Parking Space Total | 1 |
| Plan | 0410817 |
Building
| Bathroom Total | 2 |
| Bedrooms Above Ground | 2 |
| Bedrooms Total | 2 |
| Amenities | Party Room |
| Appliances | Window/sleeve Air Conditioner, Dishwasher, Stove, Microwave, Window Coverings, Washer/dryer Stack-up |
| Constructed Date | 2004 |
| Construction Material | Wood Frame |
| Construction Style Attachment | Attached |
| Cooling Type | Central Air Conditioning |
| Exterior Finish | Stone, Vinyl Siding |
| Fireplace Present | Yes |
| Fireplace Total | 1 |
| Flooring Type | Vinyl Plank |
| Stories Total | 4 |
| Size Interior | 935 Ft2 |
| Total Finished Area | 935 Sqft |
| Type | Apartment |
Parking
| Underground |
Land
| Acreage | No |
| Land Amenities | Schools, Shopping |
| Size Irregular | 87.50 |
| Size Total | 87.5 M2|0-4,050 Sqft |
| Size Total Text | 87.5 M2|0-4,050 Sqft |
| Zoning Description | R-hd |
Rooms
| Level | Type | Length | Width | Dimensions |
|---|---|---|---|---|
| Main Level | 3pc Bathroom | 7.92 Ft x 5.50 Ft | ||
| Main Level | 4pc Bathroom | 4.92 Ft x 7.75 Ft | ||
| Main Level | Other | 6.00 Ft x 12.33 Ft | ||
| Main Level | Bedroom | 11.67 Ft x 9.08 Ft | ||
| Main Level | Dining Room | 11.08 Ft x 14.42 Ft | ||
| Main Level | Foyer | 5.25 Ft x 8.17 Ft | ||
| Main Level | Kitchen | 9.92 Ft x 10.92 Ft | ||
| Main Level | Laundry Room | 5.50 Ft x 5.67 Ft | ||
| Main Level | Living Room | 14.00 Ft x 12.75 Ft | ||
| Main Level | Primary Bedroom | 15.67 Ft x 11.00 Ft | ||
| Main Level | Other | 6.67 Ft x 3.83 Ft |
https://www.realtor.ca/real-estate/28974406/304-128-centre-avenue-cochrane-east-end
Contact Us
Contact us for more information
