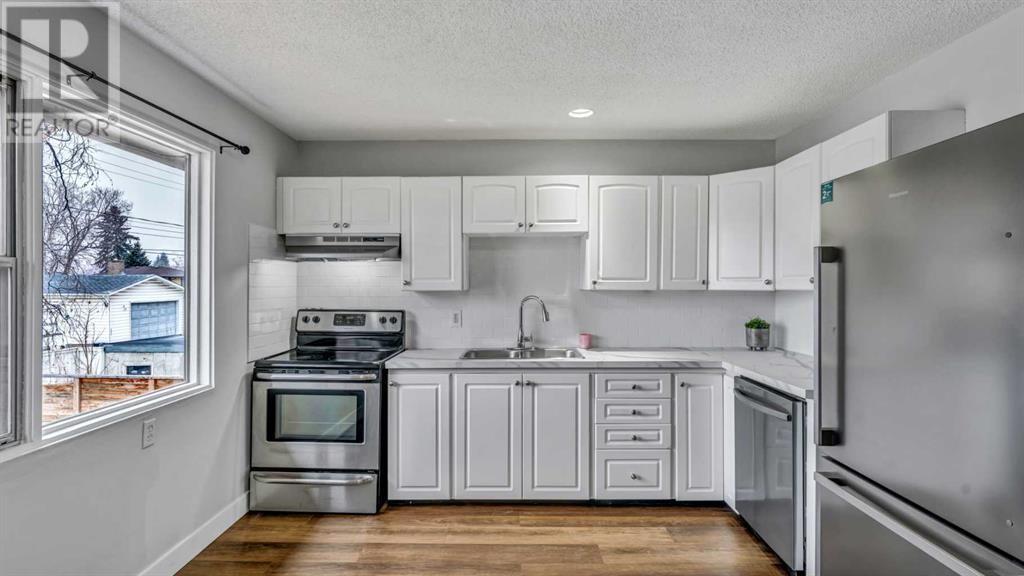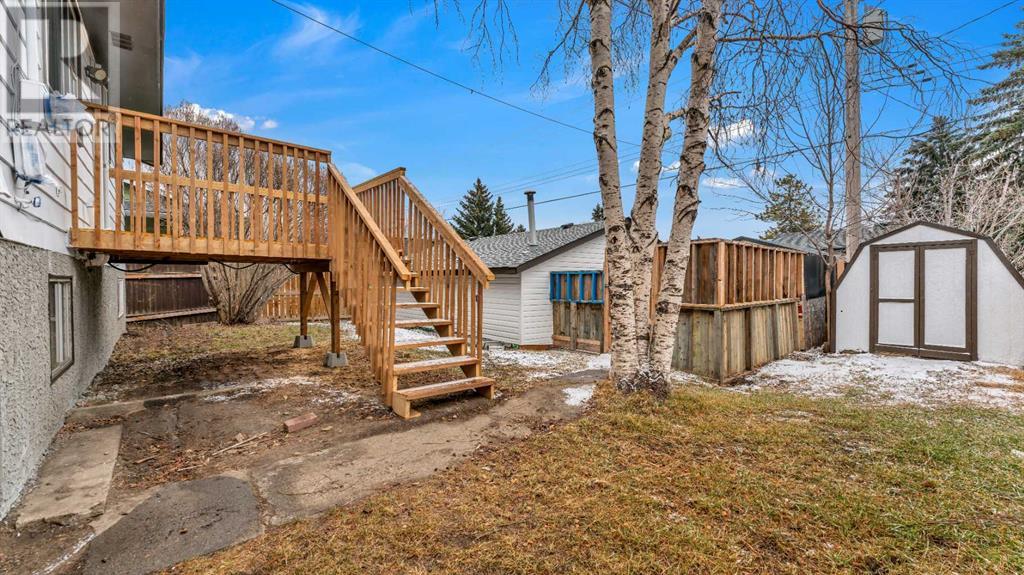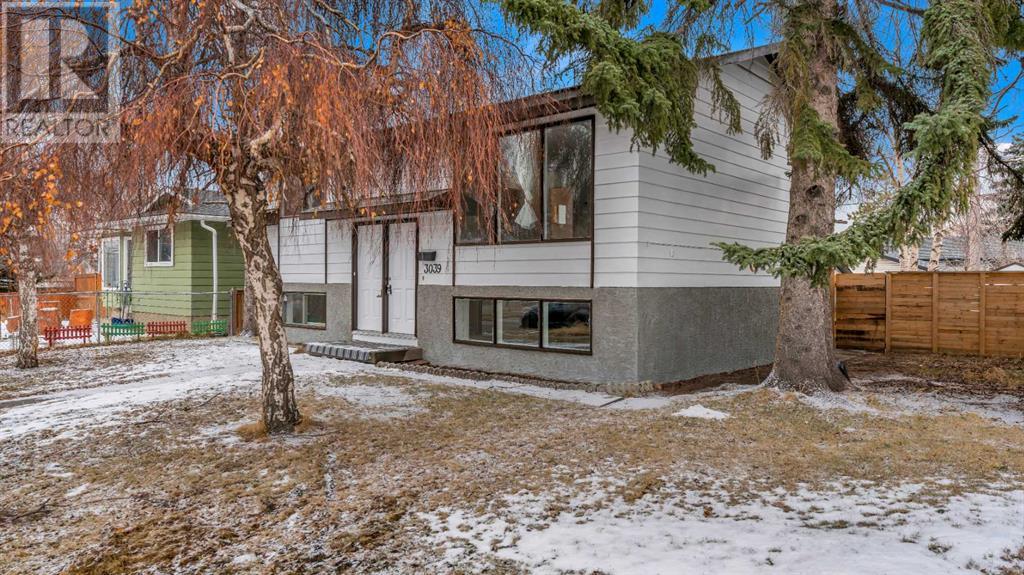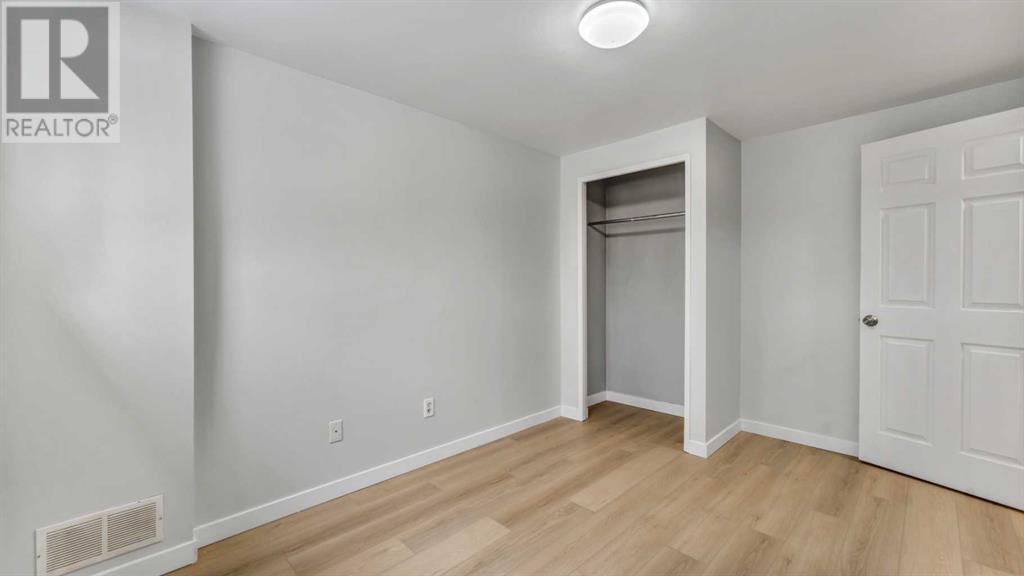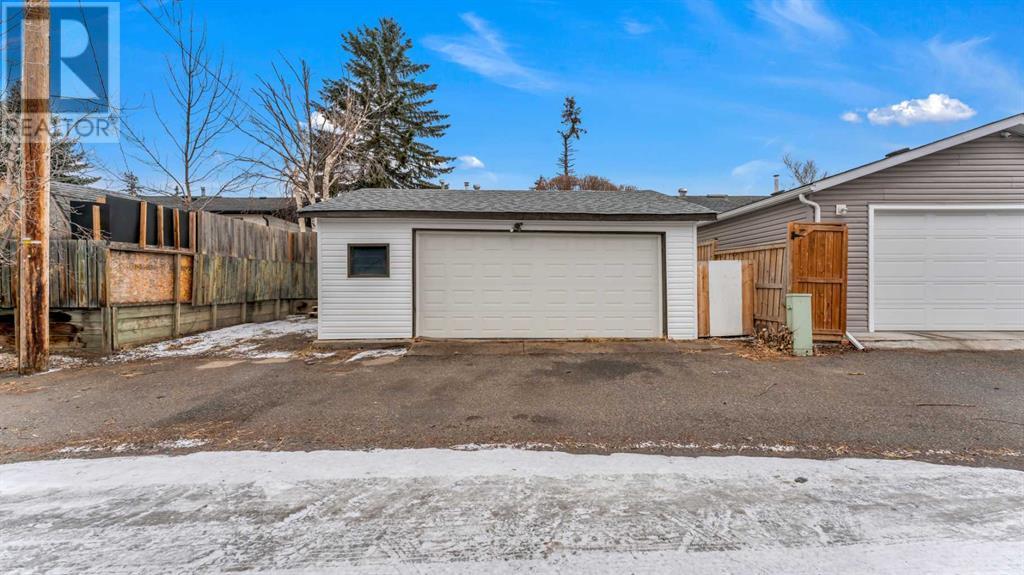4 Bedroom
2 Bathroom
851 ft2
Bi-Level
See Remarks
Forced Air
$529,900
This beautifully updated home offers modern comfort, convenience, and income potential. Whether you're a first-time buyer or an investor, this gem is move-in ready. 4 Spacious Bedrooms | 2 Full Bathrooms 2 Modern Kitchens | 2 Separate Laundry Areas, ILLEGAL Suite with Private Entrance, Brand New Furnace, a Dack & Electrical Panel, Step inside to stylish vinyl plank flooring, newer appliances, and fresh paint, creating a bright and welcoming space. Close to schools, shopping, transit, and with easy access to downtown. Main Floor: 2 generous bedrooms, a full bathroom, and separate laundry. Basement Suite: A private 2-bedroom illegal suite—perfect for extended family or rental income.Don’t miss out on this fantastic opportunity. Book your showing today! (id:57810)
Property Details
|
MLS® Number
|
A2202712 |
|
Property Type
|
Single Family |
|
Neigbourhood
|
Dover |
|
Community Name
|
Dover |
|
Amenities Near By
|
Park, Playground, Schools |
|
Features
|
Parking |
|
Parking Space Total
|
2 |
|
Plan
|
731422 |
Building
|
Bathroom Total
|
2 |
|
Bedrooms Above Ground
|
2 |
|
Bedrooms Below Ground
|
2 |
|
Bedrooms Total
|
4 |
|
Appliances
|
Refrigerator, Dishwasher, Stove, Washer & Dryer |
|
Architectural Style
|
Bi-level |
|
Basement Development
|
Finished |
|
Basement Features
|
Separate Entrance, Suite |
|
Basement Type
|
Full (finished) |
|
Constructed Date
|
1974 |
|
Construction Material
|
Poured Concrete, Wood Frame |
|
Construction Style Attachment
|
Detached |
|
Cooling Type
|
See Remarks |
|
Exterior Finish
|
Concrete |
|
Flooring Type
|
Laminate |
|
Foundation Type
|
Poured Concrete |
|
Heating Fuel
|
Natural Gas |
|
Heating Type
|
Forced Air |
|
Stories Total
|
1 |
|
Size Interior
|
851 Ft2 |
|
Total Finished Area
|
851 Sqft |
|
Type
|
House |
Parking
Land
|
Acreage
|
No |
|
Fence Type
|
Fence |
|
Land Amenities
|
Park, Playground, Schools |
|
Size Depth
|
4.57 M |
|
Size Frontage
|
1.39 M |
|
Size Irregular
|
465.00 |
|
Size Total
|
465 M2|4,051 - 7,250 Sqft |
|
Size Total Text
|
465 M2|4,051 - 7,250 Sqft |
|
Zoning Description
|
R-cg |
Rooms
| Level |
Type |
Length |
Width |
Dimensions |
|
Lower Level |
4pc Bathroom |
|
|
8.00 Ft x 4.92 Ft |
|
Lower Level |
Bedroom |
|
|
11.00 Ft x 9.17 Ft |
|
Lower Level |
Bedroom |
|
|
12.67 Ft x 9.17 Ft |
|
Lower Level |
Kitchen |
|
|
13.50 Ft x 7.42 Ft |
|
Lower Level |
Laundry Room |
|
|
6.42 Ft x 7.42 Ft |
|
Lower Level |
Recreational, Games Room |
|
|
17.33 Ft x 20.33 Ft |
|
Main Level |
Living Room |
|
|
13.50 Ft x 13.25 Ft |
|
Main Level |
Kitchen |
|
|
11.50 Ft x 15.50 Ft |
|
Main Level |
Bedroom |
|
|
11.58 Ft x 10.00 Ft |
|
Main Level |
Primary Bedroom |
|
|
13.50 Ft x 9.92 Ft |
|
Main Level |
4pc Bathroom |
|
|
8.00 Ft x 5.00 Ft |
https://www.realtor.ca/real-estate/28030529/3039-dover-ridge-drive-se-calgary-dover










