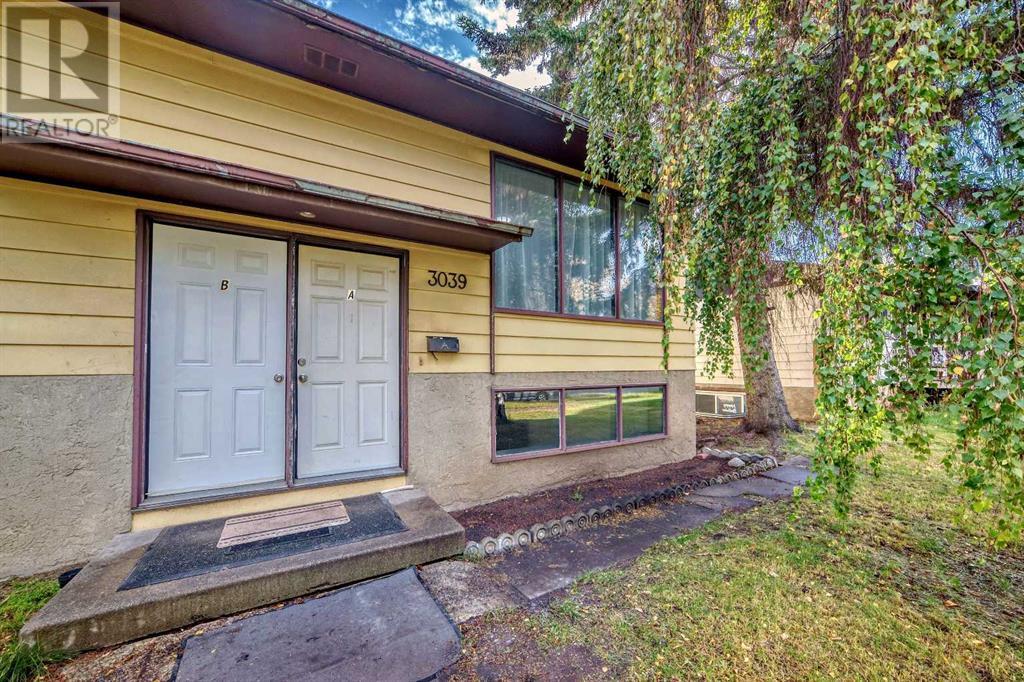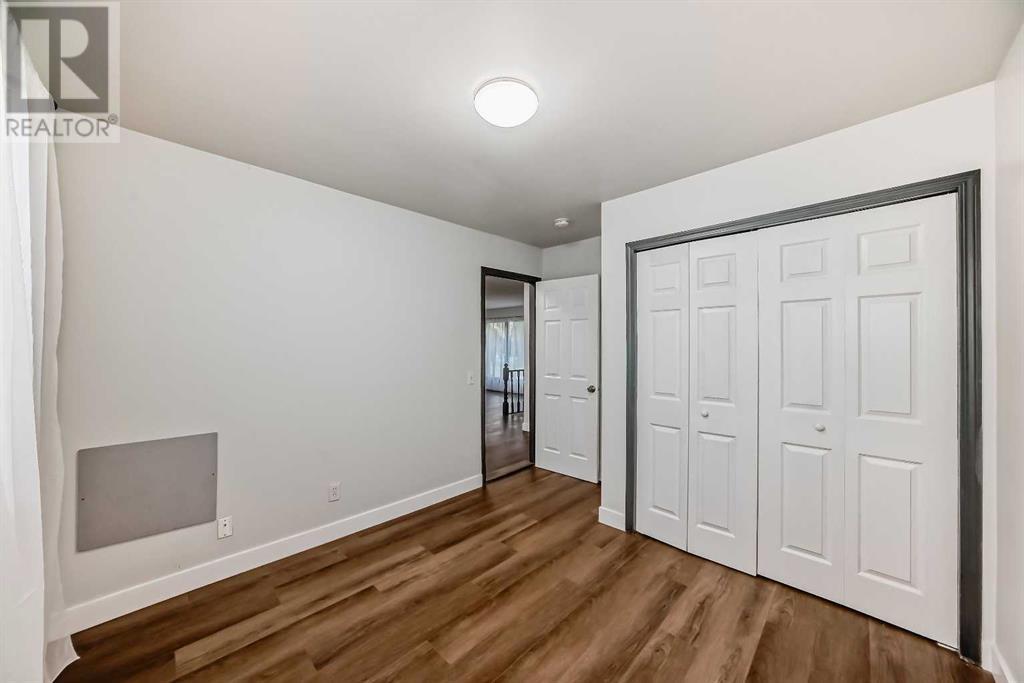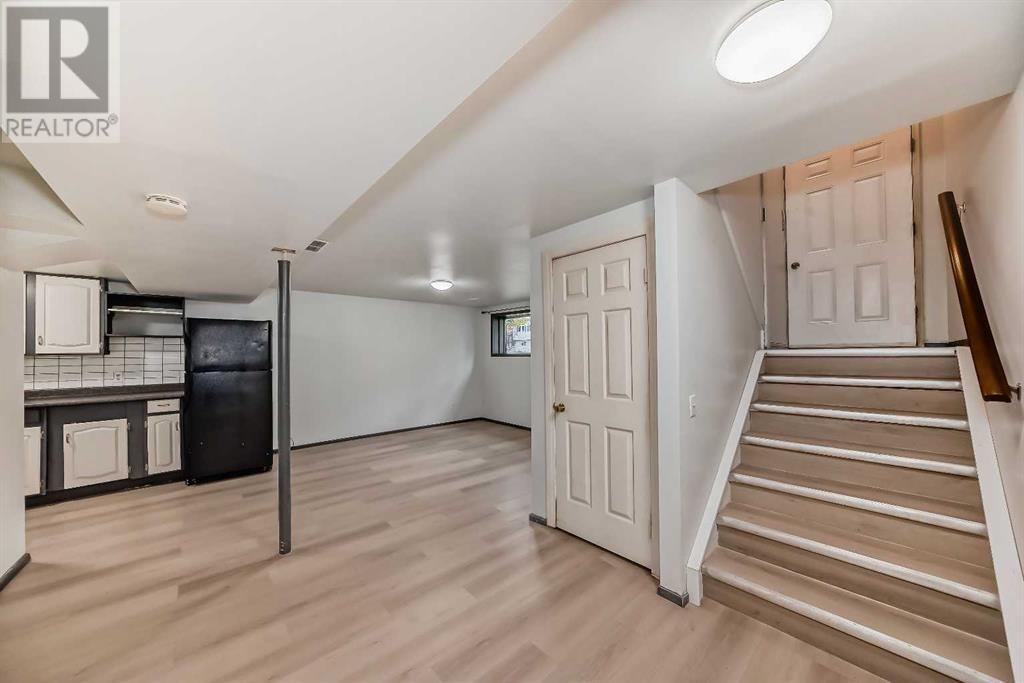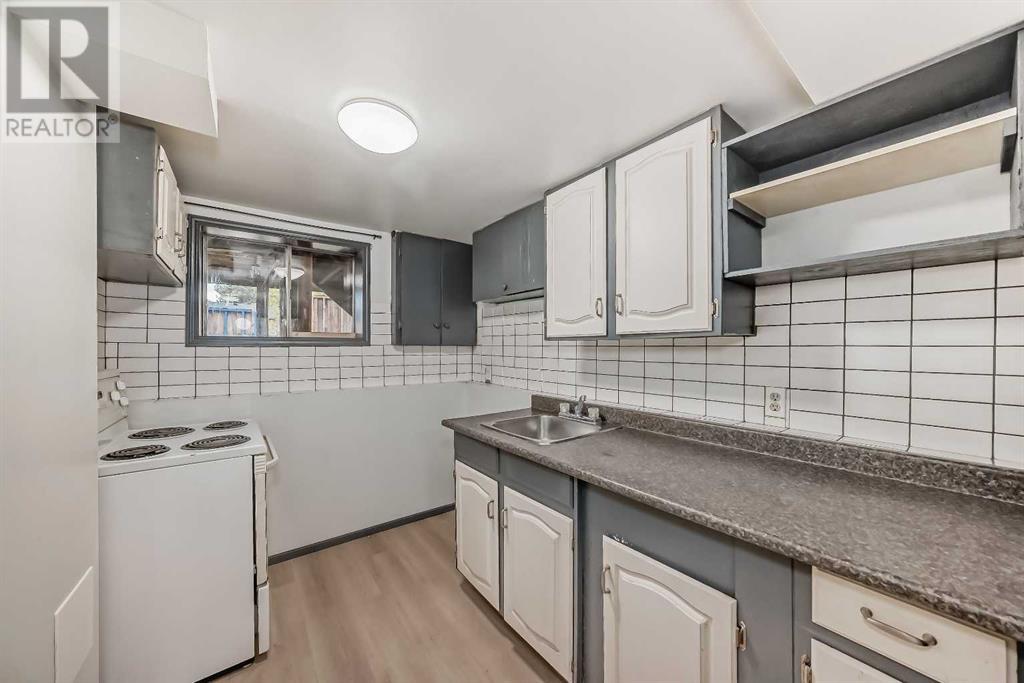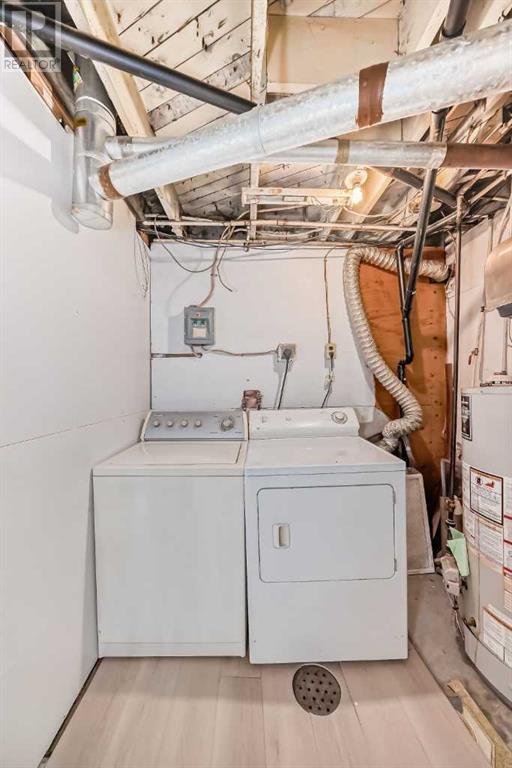4 Bedroom
2 Bathroom
833.8 sqft
Bi-Level
None
Forced Air
$469,900
Welcome to this beautifully done home that is a perfect first time home or investment.4 BEDS | 2 BATHS | 2 KITCHENS | 2 LAUNDRY | iLLEGAL SUITE| in the Heart of Dover| modern vinyl plank flooring throughout the house, newer appliances, freshly painted. Close to school, shopping, transit with easy access to downtown. Main Floor: Features 2 spacious bedrooms, 1 full bathroom, and Laundry: Separate laundry for both the main floor and the basement. Basement Suite: A separate 2-bedroom illegal suite with its own entrance. this home is move-in ready. Book your showing today! (id:57810)
Property Details
|
MLS® Number
|
A2168661 |
|
Property Type
|
Single Family |
|
Neigbourhood
|
Dover |
|
Community Name
|
Dover |
|
AmenitiesNearBy
|
Playground, Shopping |
|
Features
|
See Remarks, Other |
|
ParkingSpaceTotal
|
2 |
|
Plan
|
731422 |
|
Structure
|
Deck |
Building
|
BathroomTotal
|
2 |
|
BedroomsAboveGround
|
2 |
|
BedroomsBelowGround
|
2 |
|
BedroomsTotal
|
4 |
|
Appliances
|
Refrigerator, Dishwasher, Stove, Window Coverings, Washer/dryer Stack-up |
|
ArchitecturalStyle
|
Bi-level |
|
BasementFeatures
|
Suite |
|
BasementType
|
Full |
|
ConstructedDate
|
1974 |
|
ConstructionMaterial
|
Poured Concrete, Wood Frame |
|
ConstructionStyleAttachment
|
Detached |
|
CoolingType
|
None |
|
ExteriorFinish
|
Concrete |
|
FlooringType
|
Laminate |
|
FoundationType
|
Poured Concrete |
|
HeatingType
|
Forced Air |
|
SizeInterior
|
833.8 Sqft |
|
TotalFinishedArea
|
833.8 Sqft |
|
Type
|
House |
Parking
Land
|
Acreage
|
No |
|
FenceType
|
Partially Fenced |
|
LandAmenities
|
Playground, Shopping |
|
SizeDepth
|
7.31 M |
|
SizeFrontage
|
4.57 M |
|
SizeIrregular
|
465.00 |
|
SizeTotal
|
465 M2|4,051 - 7,250 Sqft |
|
SizeTotalText
|
465 M2|4,051 - 7,250 Sqft |
|
ZoningDescription
|
R-cg |
Rooms
| Level |
Type |
Length |
Width |
Dimensions |
|
Basement |
Bedroom |
|
|
9.17 Ft x 8.58 Ft |
|
Basement |
Bedroom |
|
|
9.08 Ft x 10.25 Ft |
|
Basement |
Kitchen |
|
|
6.58 Ft x 11.42 Ft |
|
Basement |
Family Room |
|
|
12.58 Ft x 12.25 Ft |
|
Basement |
Furnace |
|
|
7.33 Ft x 6.42 Ft |
|
Basement |
4pc Bathroom |
|
|
4.92 Ft x 7.92 Ft |
|
Main Level |
Other |
|
|
37.25 Ft x 3.75 Ft |
|
Main Level |
Living Room |
|
|
13.25 Ft x 13.42 Ft |
|
Main Level |
Kitchen |
|
|
8.58 Ft x 11.42 Ft |
|
Main Level |
Dining Room |
|
|
6.83 Ft x 9.42 Ft |
|
Main Level |
Laundry Room |
|
|
3.50 Ft x 3.00 Ft |
|
Main Level |
4pc Bathroom |
|
|
5.00 Ft x 7.92 Ft |
|
Main Level |
Primary Bedroom |
|
|
9.92 Ft x 11.08 Ft |
|
Main Level |
Bedroom |
|
|
10.00 Ft x 9.08 Ft |
https://www.realtor.ca/real-estate/27508252/3039-dover-ridge-drive-se-calgary-dover
