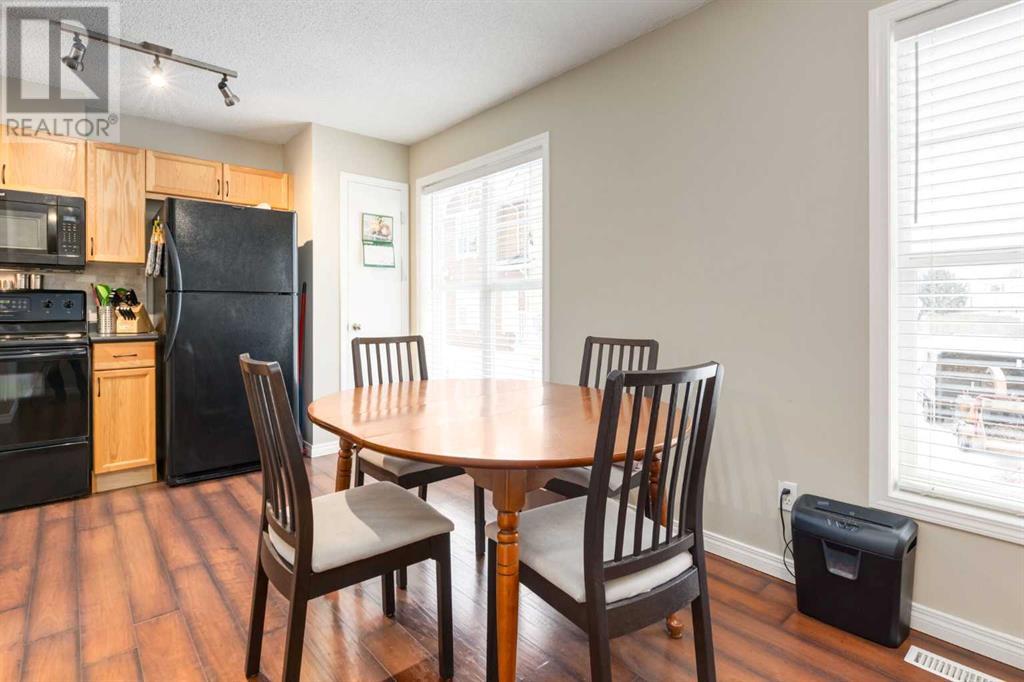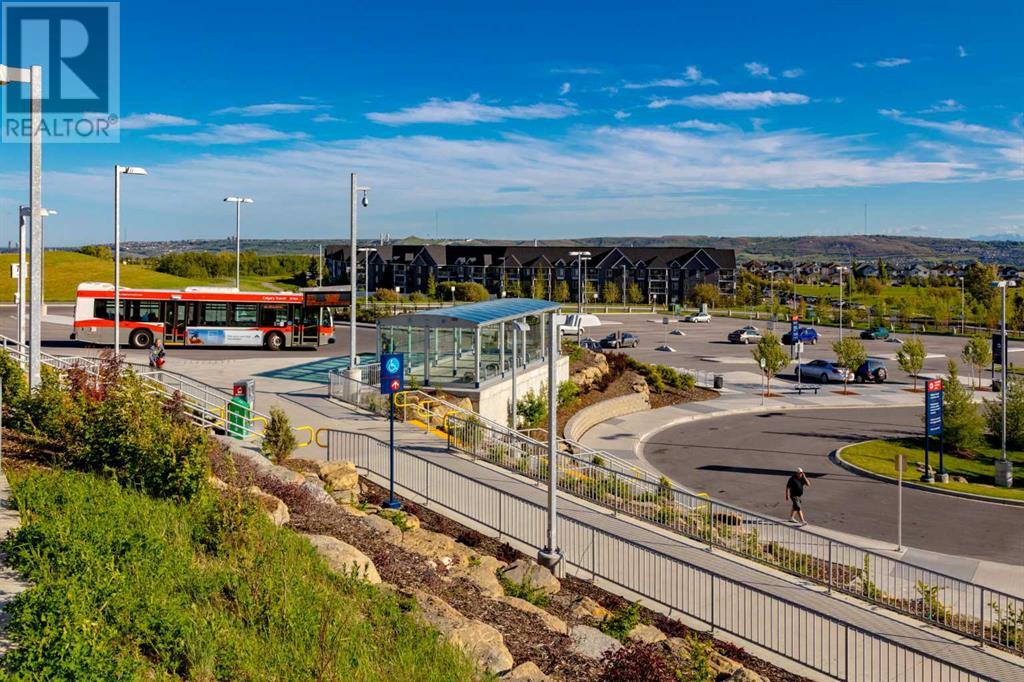303 Toscana Gardens Nw Calgary, Alberta T3L 3C3
$469,900Maintenance, Common Area Maintenance, Insurance, Property Management, Reserve Fund Contributions, Waste Removal
$361.28 Monthly
Maintenance, Common Area Maintenance, Insurance, Property Management, Reserve Fund Contributions, Waste Removal
$361.28 MonthlyStunning townhome located in the heart of Tuscany! Close to shopping, amenities & all schools and a rare END UNIT townhouse makes this a must-see property! This functional home offers two master bedrooms, 2.5 bathrooms. The front foyer is welcoming & opens up to a spacious living room with large windows to soak in the south exposure featuring 12ft ceilings. Office nook or dining room, a spacious gourmet kitchen, great sized eating nook & 2 pc bathroom complete the main level. Upstairs are 2 large master bedrooms, both featuring walk-in closets & 4 piece ensuites. The basement has great potential for development & contains tons of storage space & access to the double attached garage. Private front yard with a patio and ample visitor parking just outside the front door. Low condo fees & an exceptional location! Exceptional value in this complex and an end unit make this the perfect place to call home! (id:57810)
Property Details
| MLS® Number | A2184997 |
| Property Type | Single Family |
| Neigbourhood | Tuscany |
| Community Name | Tuscany |
| Amenities Near By | Park, Playground, Recreation Nearby, Schools, Shopping |
| Community Features | Pets Allowed |
| Features | Back Lane, No Smoking Home |
| Parking Space Total | 2 |
| Plan | 0512317 |
Building
| Bathroom Total | 3 |
| Bedrooms Above Ground | 2 |
| Bedrooms Total | 2 |
| Appliances | Washer, Refrigerator, Dishwasher, Stove, Dryer, Microwave Range Hood Combo, Window Coverings, Garage Door Opener |
| Basement Development | Unfinished |
| Basement Type | Full (unfinished) |
| Constructed Date | 2004 |
| Construction Material | Wood Frame |
| Construction Style Attachment | Attached |
| Cooling Type | None |
| Flooring Type | Carpeted, Laminate, Tile |
| Foundation Type | Poured Concrete |
| Half Bath Total | 1 |
| Heating Type | Forced Air |
| Stories Total | 2 |
| Size Interior | 1,239 Ft2 |
| Total Finished Area | 1239 Sqft |
| Type | Row / Townhouse |
Parking
| Attached Garage | 2 |
Land
| Acreage | No |
| Fence Type | Fence |
| Land Amenities | Park, Playground, Recreation Nearby, Schools, Shopping |
| Size Total Text | Unknown |
| Zoning Description | M-c1 |
Rooms
| Level | Type | Length | Width | Dimensions |
|---|---|---|---|---|
| Lower Level | Storage | 9.75 Ft x 7.50 Ft | ||
| Lower Level | Laundry Room | 9.75 Ft x 4.50 Ft | ||
| Lower Level | Storage | 12.42 Ft x 6.83 Ft | ||
| Main Level | Kitchen | 12.00 Ft x 8.00 Ft | ||
| Main Level | Pantry | 2.83 Ft x 1.83 Ft | ||
| Main Level | Office | 8.50 Ft x 5.50 Ft | ||
| Main Level | Living Room | 13.33 Ft x 10.25 Ft | ||
| Main Level | Dining Room | 8.25 Ft x 6.33 Ft | ||
| Main Level | 2pc Bathroom | 4.92 Ft x 4.67 Ft | ||
| Main Level | Foyer | 7.00 Ft x 7.00 Ft | ||
| Upper Level | Primary Bedroom | 13.50 Ft x 11.92 Ft | ||
| Upper Level | 4pc Bathroom | 7.75 Ft x 6.92 Ft | ||
| Upper Level | Bedroom | 13.33 Ft x 9.83 Ft | ||
| Upper Level | 4pc Bathroom | 7.67 Ft x 4.92 Ft | ||
| Upper Level | Storage | 4.33 Ft x 4.17 Ft |
https://www.realtor.ca/real-estate/27763938/303-toscana-gardens-nw-calgary-tuscany
Contact Us
Contact us for more information



































