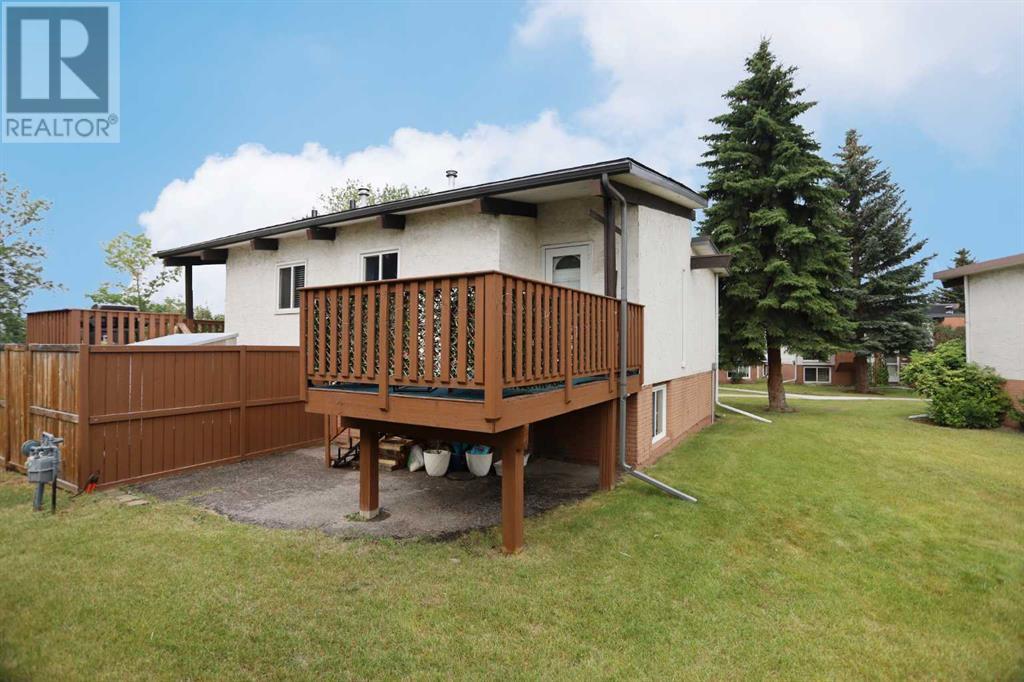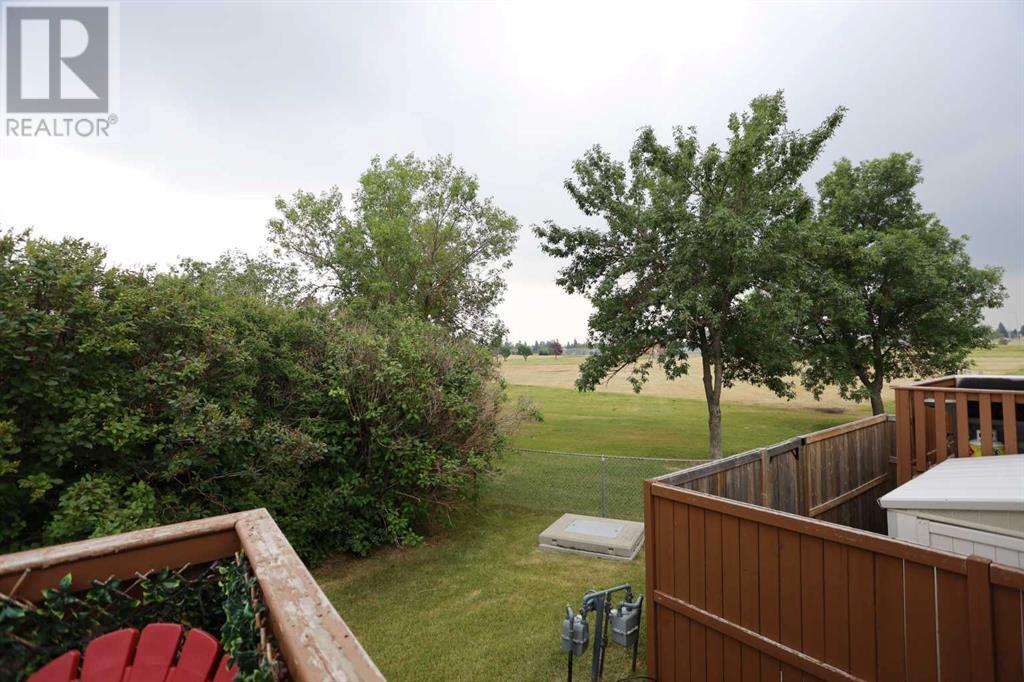303 Pinemont Gate Ne Calgary, Alberta T1Y 2R6
$279,900Maintenance, Common Area Maintenance, Insurance, Ground Maintenance, Parking, Property Management, Reserve Fund Contributions
$286.29 Monthly
Maintenance, Common Area Maintenance, Insurance, Ground Maintenance, Parking, Property Management, Reserve Fund Contributions
$286.29 MonthlyBe sure to check out this fantastic home in the PINEMONT LANE complex in the popular family community of Pineridge. This fully finished semi-detached bi-level enjoys lovely laminate floors & vaulted beamed ceilings, 2 bedrooms & 1 full bath, great-sized deck & parking stall just steps from your front door. Main floor features a terrific open concept living/dining room with wood-burning fireplace & renovated (2024) kitchen with white appliances & lots of cabinet space. Tastefully updated in 2023, the full bathroom has lovely tile floors & shower/tub combo. The finished lower level - with large windows, has 2 bedrooms, laundry/utility room with white washer & dryer plus under-the-stairs storage. All the closets have beautiful barn doors. From the deck & kitchen window you have wonderful views of the park & playing fields. Your assigned parking stall is equipped with plug-in. Plenty of visitor parking for your guests as well as additional on-street parking. Improvements include new roof in 2019 & stucco repair in 2024. Superb location only a few short minutes to area shopping & schools of all grade levels, with quick easy access to the TransCanada Highway/16th Avenue to take you to Stoney Trail or to 36 Street - with shopping (including Sunridge, Marlborough & Pacific Place malls), medical facilities at Peter Lougheed Centre, transit (both LRT & bus) & downtown. Incredible opportunity for the first-time homeowner or as an investment...you won't want to miss it! (id:57810)
Property Details
| MLS® Number | A2155107 |
| Property Type | Single Family |
| Neigbourhood | Pineridge |
| Community Name | Pineridge |
| AmenitiesNearBy | Park, Playground, Schools, Shopping |
| CommunityFeatures | Pets Allowed With Restrictions |
| ParkingSpaceTotal | 1 |
| Plan | 7511013 |
| Structure | Deck |
| ViewType | View |
Building
| BathroomTotal | 1 |
| BedroomsBelowGround | 2 |
| BedroomsTotal | 2 |
| Appliances | Washer, Refrigerator, Stove, Dryer, Window Coverings |
| ArchitecturalStyle | Bi-level |
| BasementDevelopment | Finished |
| BasementType | Full (finished) |
| ConstructedDate | 1975 |
| ConstructionMaterial | Wood Frame |
| ConstructionStyleAttachment | Semi-detached |
| CoolingType | None |
| ExteriorFinish | Brick, Stucco |
| FireplacePresent | Yes |
| FireplaceTotal | 1 |
| FlooringType | Carpeted, Ceramic Tile, Laminate |
| FoundationType | Poured Concrete |
| HeatingFuel | Natural Gas |
| HeatingType | Forced Air |
| SizeInterior | 523 Sqft |
| TotalFinishedArea | 523 Sqft |
| Type | Duplex |
Land
| Acreage | No |
| FenceType | Not Fenced |
| LandAmenities | Park, Playground, Schools, Shopping |
| SizeTotalText | Unknown |
| ZoningDescription | M-c1 |
Rooms
| Level | Type | Length | Width | Dimensions |
|---|---|---|---|---|
| Basement | Primary Bedroom | 13.58 Ft x 10.17 Ft | ||
| Basement | Bedroom | 10.33 Ft x 8.08 Ft | ||
| Basement | Laundry Room | Measurements not available | ||
| Main Level | 5pc Bathroom | Measurements not available | ||
| Main Level | Living Room | 18.42 Ft x 10.92 Ft | ||
| Main Level | Dining Room | 9.58 Ft x 7.92 Ft | ||
| Main Level | Kitchen | 11.67 Ft x 5.92 Ft |
https://www.realtor.ca/real-estate/27329219/303-pinemont-gate-ne-calgary-pineridge
Interested?
Contact us for more information
























