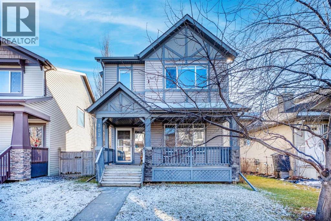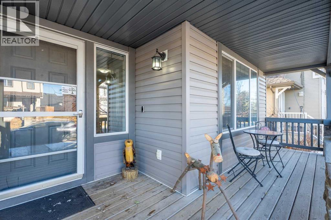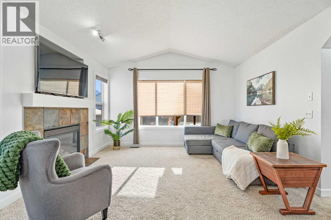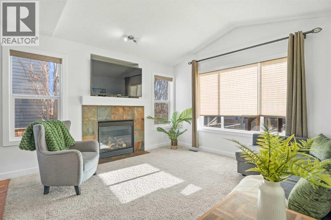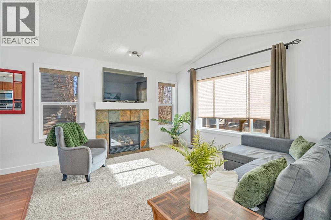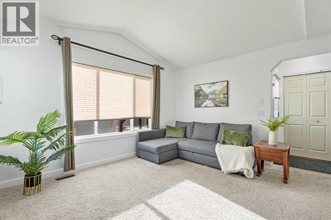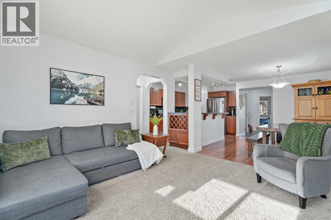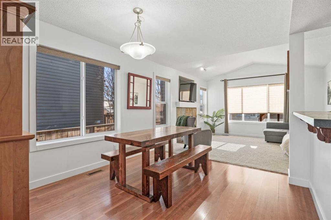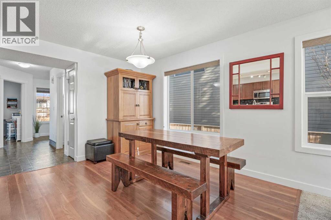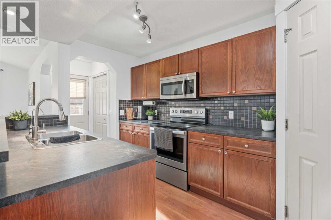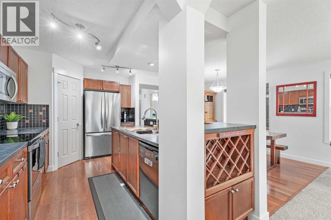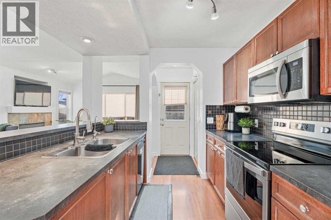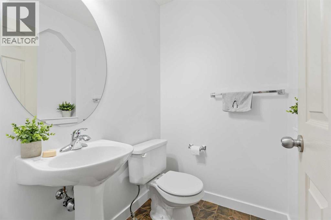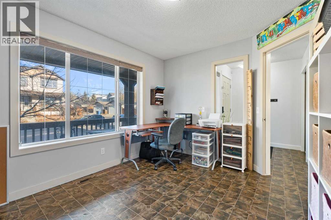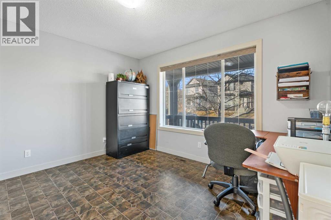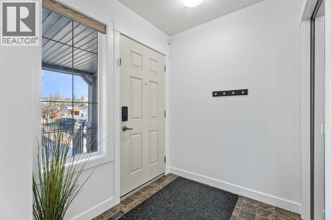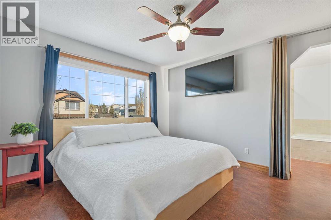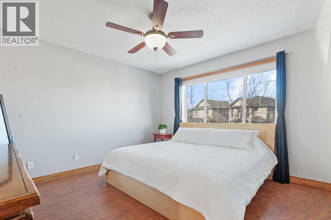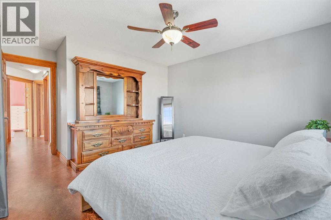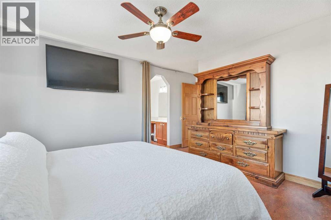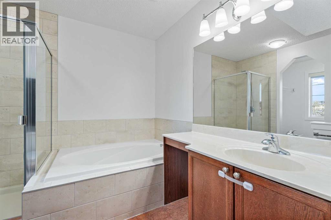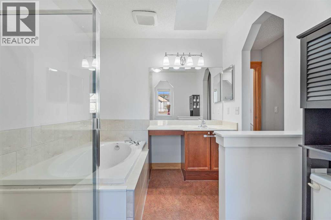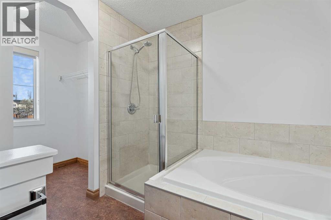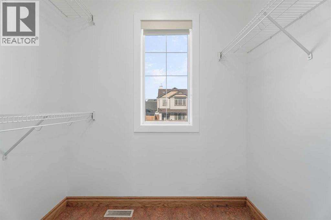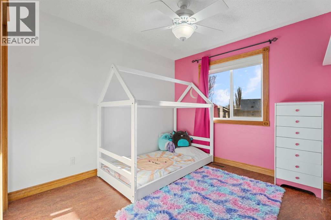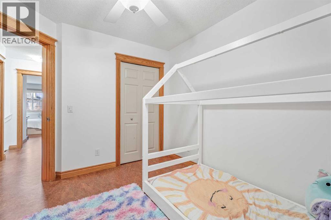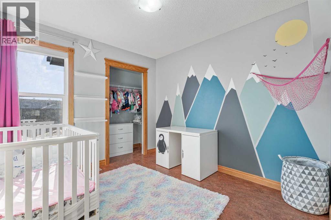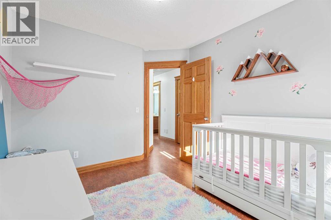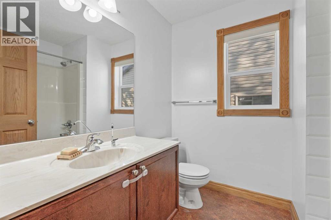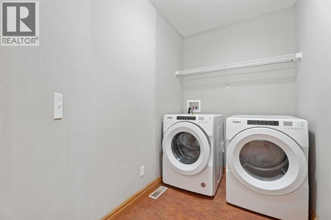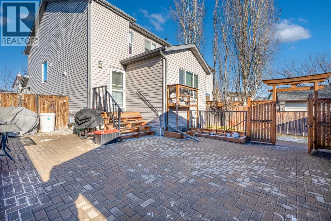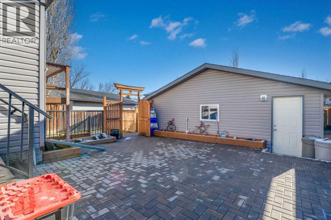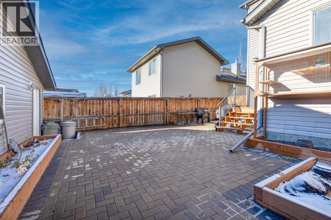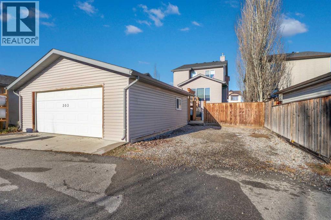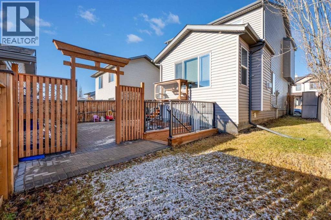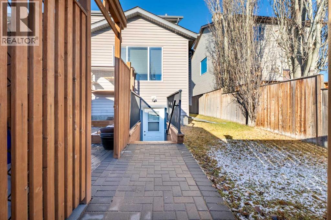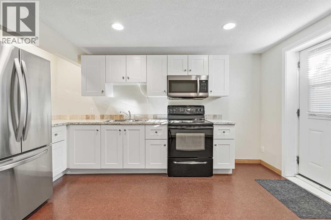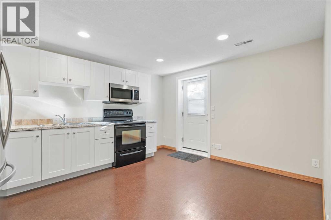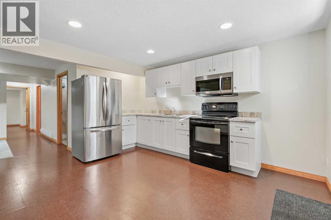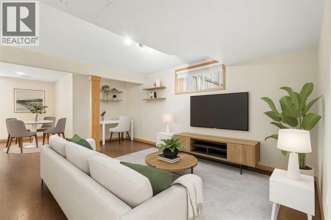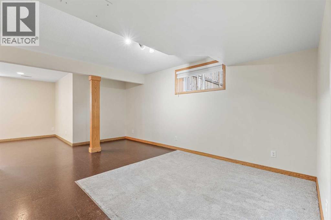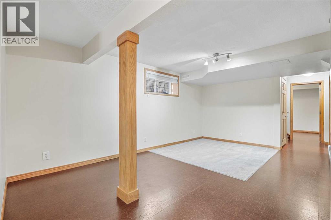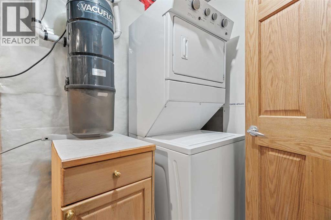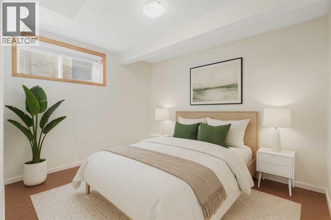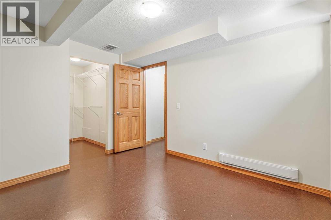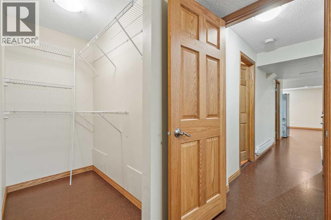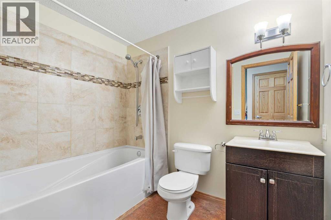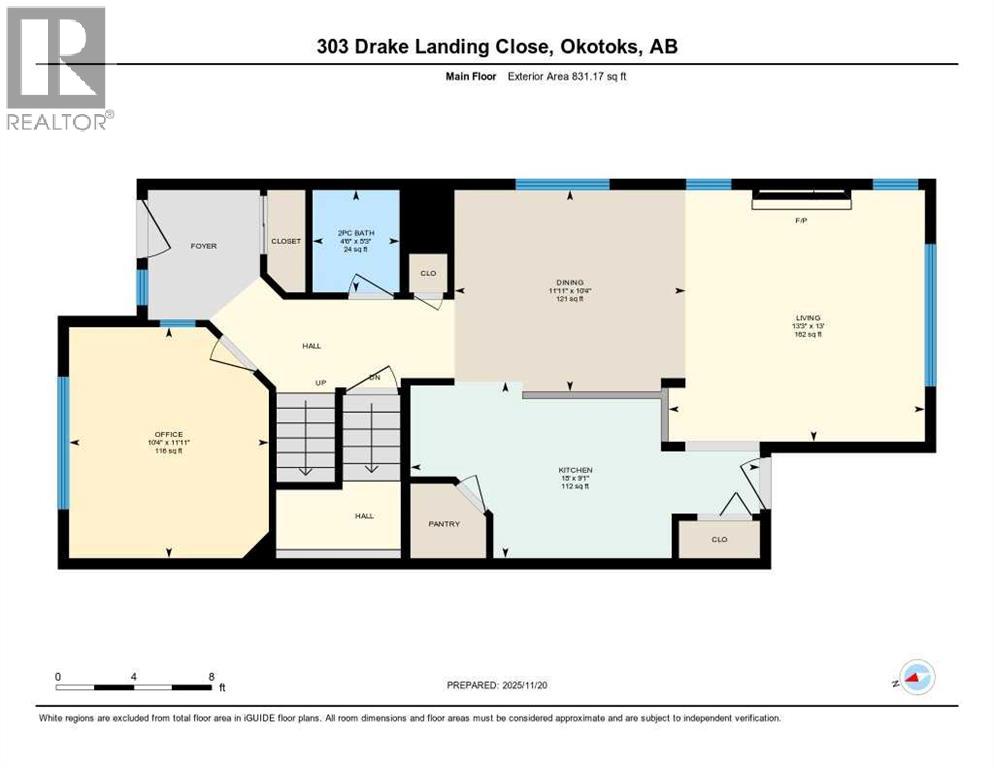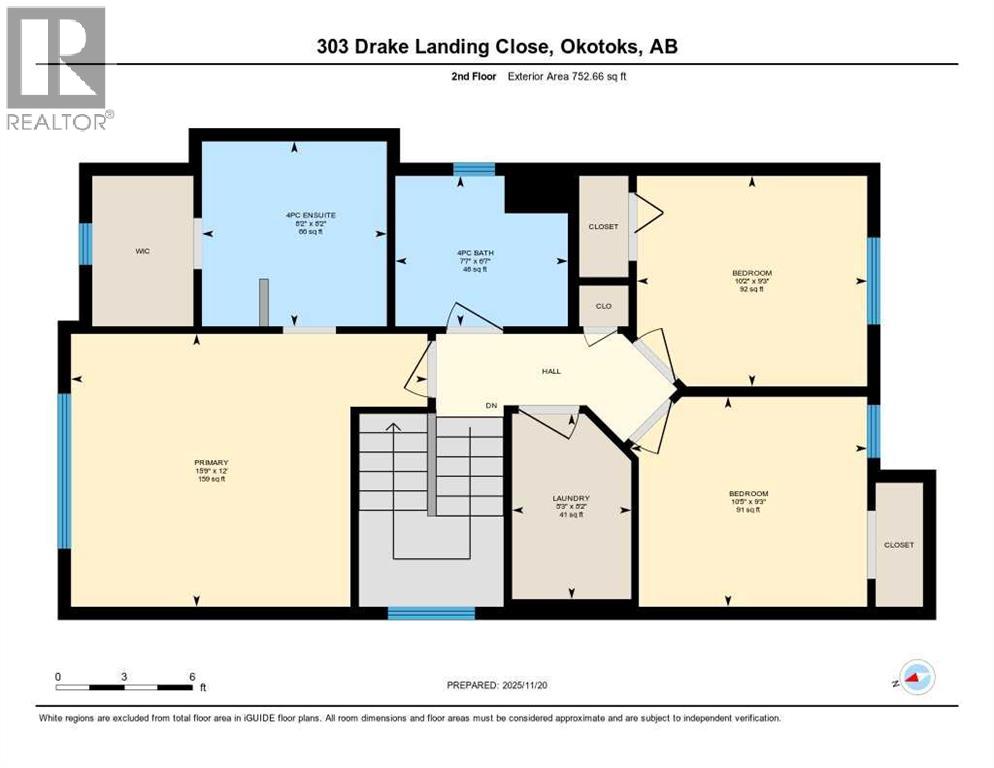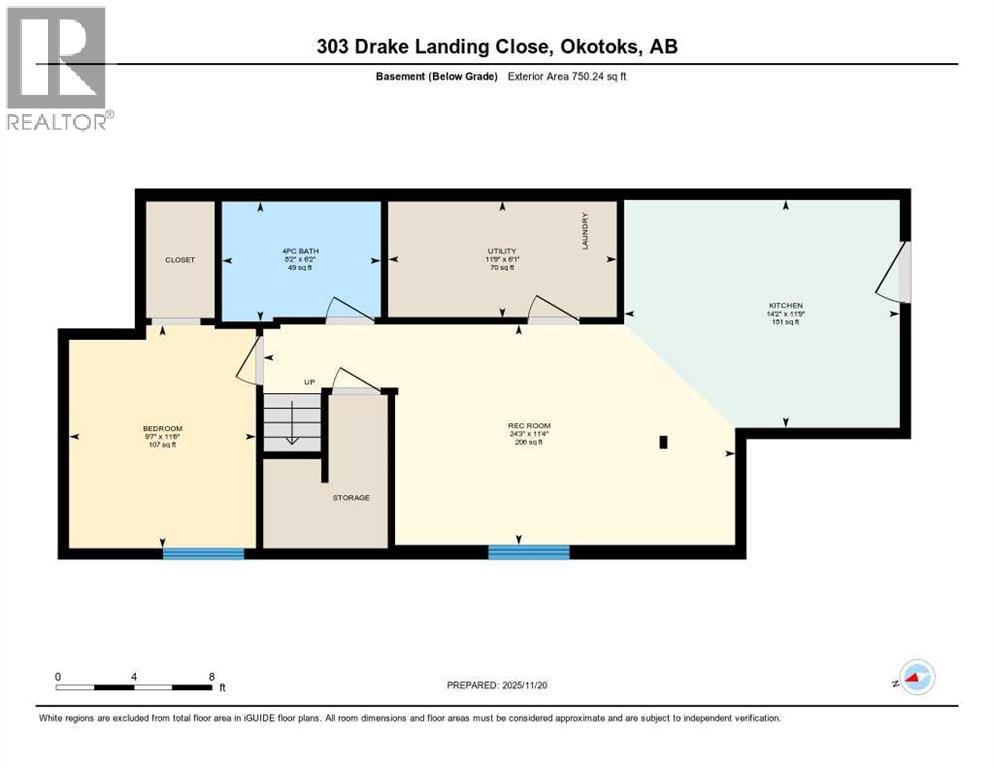303 Drake Landing Close Okotoks, Alberta T1S 2M5
$617,500
***OPEN HOUSE Saturday (November 22nd) and Sunday (November 23rd) from 1-3pm*** Welcome to this beautifully maintained home in the highly sought-after community of Drake Landing. This property offers exceptional versatility with a well-designed main living area and an illegal suite on the lower level, providing plenty of options for families, guests, or future rental potential. The upper level features 3 bedrooms and 2.5 bathrooms, all arranged to support comfortable everyday living. As you enter, you are greeted by a warm and inviting living room with vaulted ceilings that create a bright and spacious atmosphere. This area flows smoothly into the open-concept kitchen and dining space, which includes stainless steel appliances, ample cabinetry, and a layout that makes both cooking and hosting enjoyable. The main level also includes a dedicated office, perfect for working from home or managing household schedules. A convenient half bath is located on this floor for added practicality. The large primary bedroom serves as a peaceful retreat at the end of the day. It includes a 4 piece ensuite along with a generous walk in closet. Two additional bedrooms on this level share access to another full bathroom, offering plenty of space for family or guests.The lower level offers an illegal 1 bedroom and 1 bathroom suite with a separate entrance. This space is ideal for extended family, guests, or as a private area for older children. It provides functional living and adds valuable flexibility to the home. Outside, the property continues to impress with an oversized double detached garage and two additional parking spaces, making it easy to accommodate multiple vehicles or recreational equipment. The yard is designed to be low maintenance while still offering room for outdoor enjoyment. The community of Drake Landing provides walking paths, parks, and a welcoming neighbourhood environment. This home combines comfort, practicality, and character, creating an excellent opportu nity for both families and investors. If you are looking for a property that offers space, flexibility, and an inviting atmosphere, this Drake Landing gem is ready to welcome you. (id:57810)
Open House
This property has open houses!
1:00 pm
Ends at:3:00 pm
1:00 pm
Ends at:3:00 pm
Property Details
| MLS® Number | A2271327 |
| Property Type | Single Family |
| Neigbourhood | Crystal Ridge |
| Community Name | Drake Landing |
| Amenities Near By | Park, Playground, Schools, Shopping |
| Features | Back Lane, Pvc Window, Gas Bbq Hookup |
| Parking Space Total | 4 |
| Plan | 0511868 |
Building
| Bathroom Total | 4 |
| Bedrooms Above Ground | 3 |
| Bedrooms Below Ground | 1 |
| Bedrooms Total | 4 |
| Appliances | Refrigerator, Dishwasher, Microwave Range Hood Combo, Window Coverings, Washer & Dryer |
| Basement Development | Finished |
| Basement Features | Separate Entrance, Suite |
| Basement Type | Full (finished) |
| Constructed Date | 2005 |
| Construction Material | Wood Frame |
| Construction Style Attachment | Detached |
| Cooling Type | None |
| Exterior Finish | Vinyl Siding |
| Fireplace Present | Yes |
| Fireplace Total | 1 |
| Flooring Type | Carpeted, Cork, Hardwood, Tile |
| Foundation Type | Poured Concrete |
| Half Bath Total | 1 |
| Heating Fuel | Natural Gas |
| Heating Type | Forced Air |
| Stories Total | 2 |
| Size Interior | 1,584 Ft2 |
| Total Finished Area | 1583.83 Sqft |
| Type | House |
Parking
| Detached Garage | 2 |
Land
| Acreage | No |
| Fence Type | Fence |
| Land Amenities | Park, Playground, Schools, Shopping |
| Size Depth | 33.06 M |
| Size Frontage | 10.01 M |
| Size Irregular | 4346.00 |
| Size Total | 4346 Sqft|4,051 - 7,250 Sqft |
| Size Total Text | 4346 Sqft|4,051 - 7,250 Sqft |
| Zoning Description | Tn |
Rooms
| Level | Type | Length | Width | Dimensions |
|---|---|---|---|---|
| Second Level | 4pc Bathroom | 6.58 Ft x 7.58 Ft | ||
| Second Level | 4pc Bathroom | 8.17 Ft x 8.17 Ft | ||
| Second Level | Bedroom | 9.25 Ft x 10.42 Ft | ||
| Second Level | Bedroom | 9.25 Ft x 10.17 Ft | ||
| Second Level | Laundry Room | 8.17 Ft x 5.25 Ft | ||
| Second Level | Primary Bedroom | 12.00 Ft x 15.75 Ft | ||
| Basement | 4pc Bathroom | 6.17 Ft x 8.17 Ft | ||
| Basement | Bedroom | 11.50 Ft x 9.58 Ft | ||
| Basement | Kitchen | 11.75 Ft x 14.17 Ft | ||
| Basement | Recreational, Games Room | 11.33 Ft x 24.25 Ft | ||
| Basement | Furnace | 6.08 Ft x 11.75 Ft | ||
| Main Level | 2pc Bathroom | 5.25 Ft x 4.50 Ft | ||
| Main Level | Dining Room | 10.33 Ft x 11.92 Ft | ||
| Main Level | Kitchen | 9.08 Ft x 18.00 Ft | ||
| Main Level | Living Room | 13.00 Ft x 13.25 Ft | ||
| Main Level | Office | 11.92 Ft x 10.33 Ft |
https://www.realtor.ca/real-estate/29125020/303-drake-landing-close-okotoks-drake-landing
Contact Us
Contact us for more information
