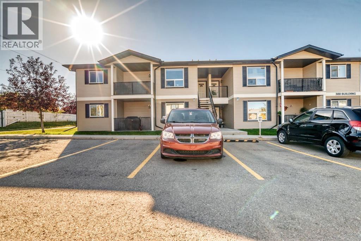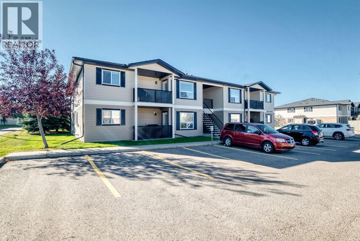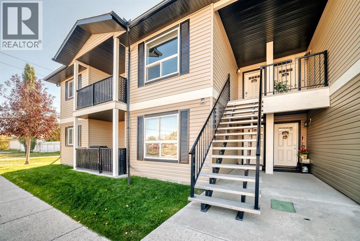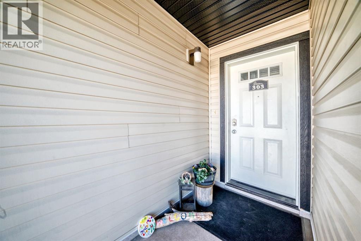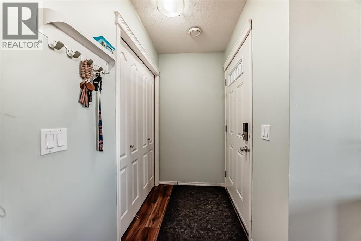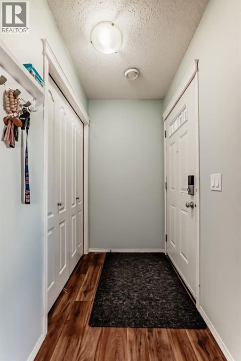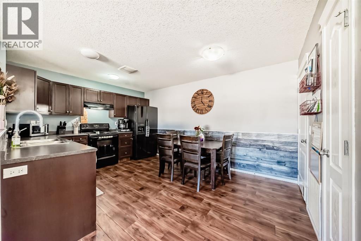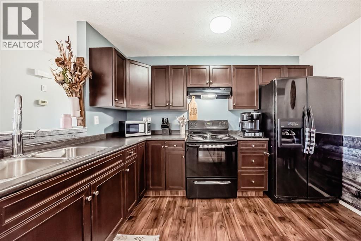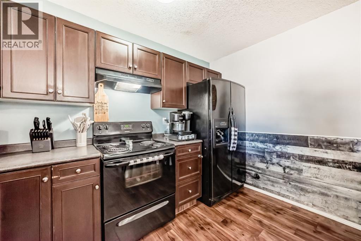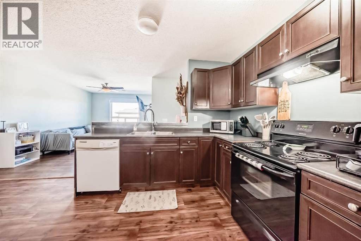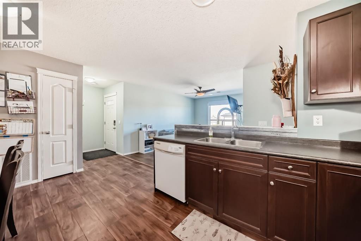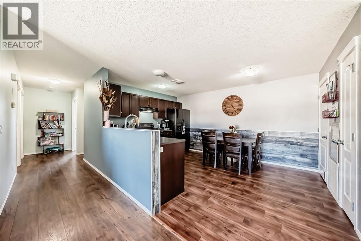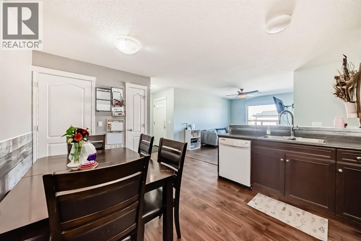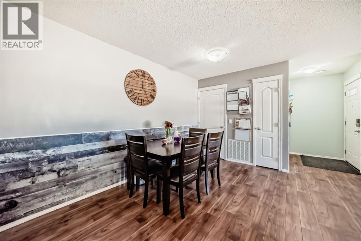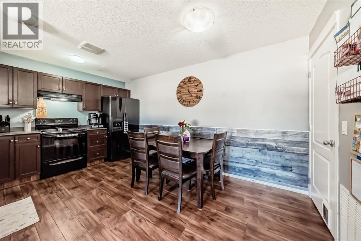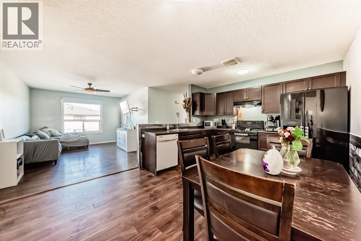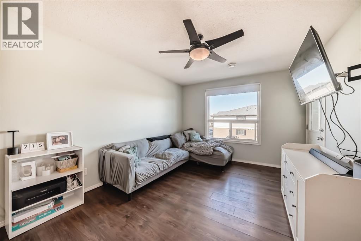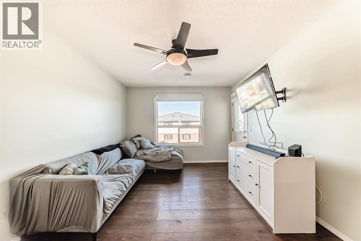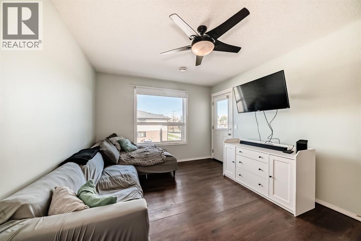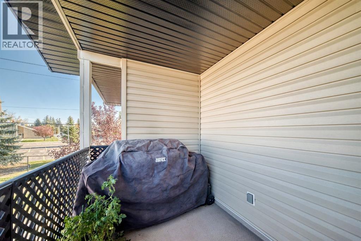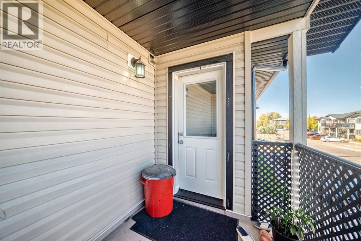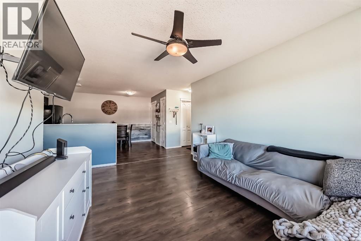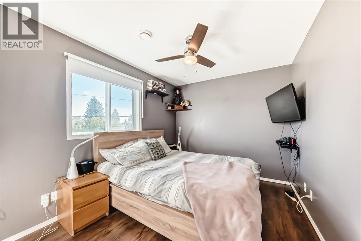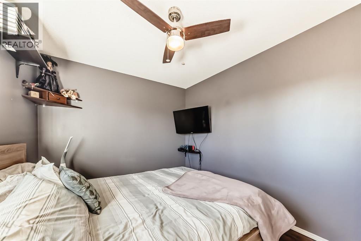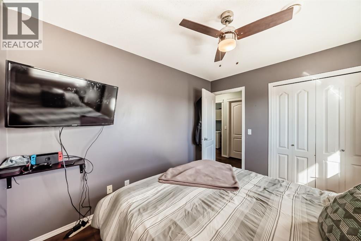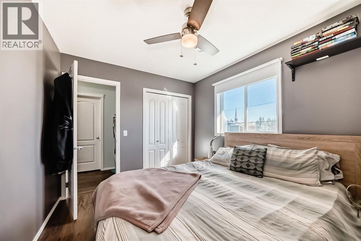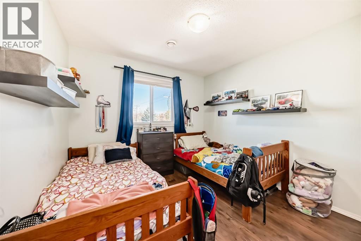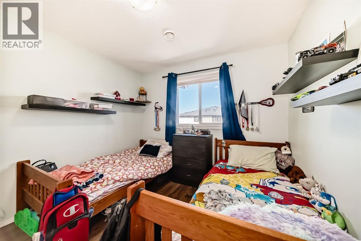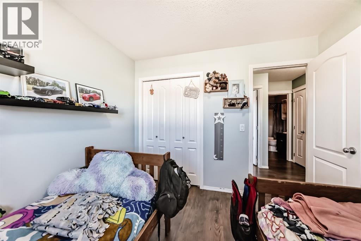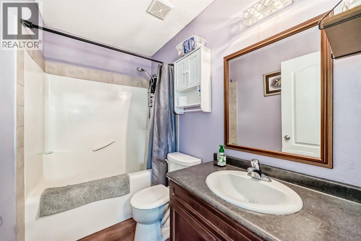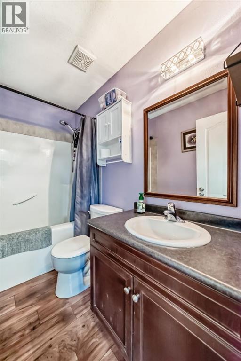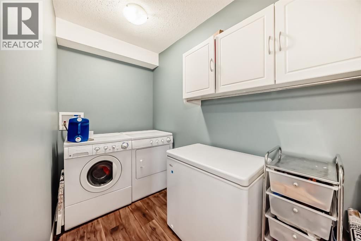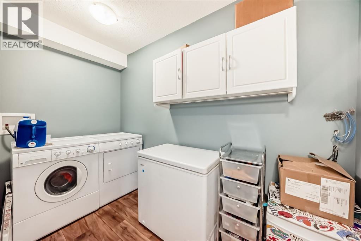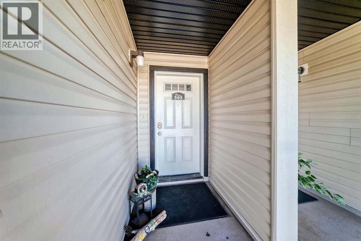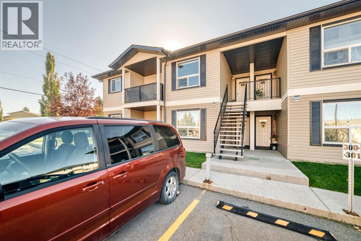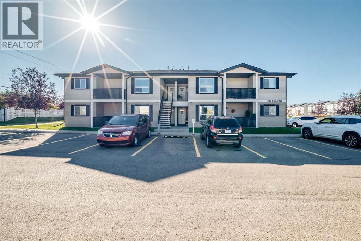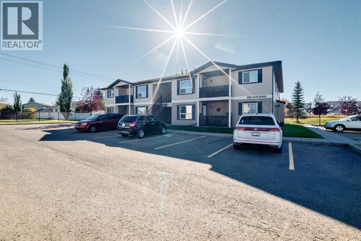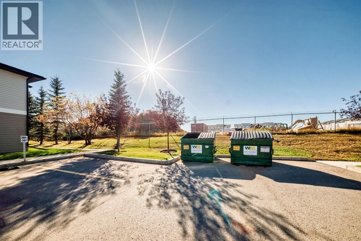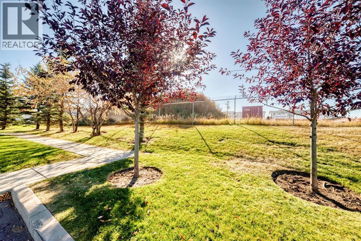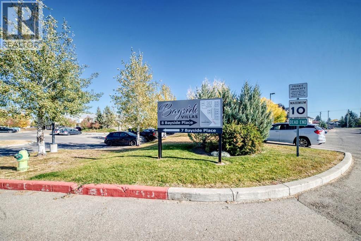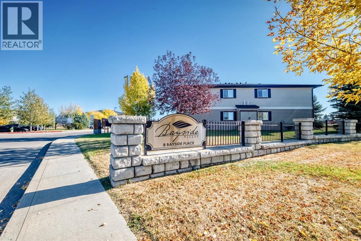303, 8 Bayside Place Strathmore, Alberta T1P 0E1
2 Bedroom
1 Bathroom
840 ft2
None
Forced Air
$214,000Maintenance, Common Area Maintenance, Heat, Parking, Property Management, Reserve Fund Contributions, Sewer, Waste Removal, Water
$409.19 Monthly
Maintenance, Common Area Maintenance, Heat, Parking, Property Management, Reserve Fund Contributions, Sewer, Waste Removal, Water
$409.19 MonthlyWelcome to Bayside Villas. This home is part of the affordable housing program. Walking in your are welcomed by an entry way with coat closet. The kitchen has loads of cupboards and counter space, pantry and large dining area. The kitchen is open concept the the living room. Off the kitchen is your very own balcony. There is 2 bedrooms and a 4 piece bathroom. A full walk in laundry room and storage room complete this home. (id:57810)
Property Details
| MLS® Number | A2264030 |
| Property Type | Single Family |
| Community Name | Brentwood_Strathmore |
| Community Features | Pets Allowed, Pets Allowed With Restrictions |
| Features | Pvc Window, No Smoking Home, Parking |
| Parking Space Total | 1 |
| Plan | 1113385 |
Building
| Bathroom Total | 1 |
| Bedrooms Above Ground | 2 |
| Bedrooms Total | 2 |
| Amenities | Laundry Facility |
| Appliances | Refrigerator, Dishwasher, Stove, Hood Fan |
| Constructed Date | 2011 |
| Construction Material | Wood Frame |
| Construction Style Attachment | Attached |
| Cooling Type | None |
| Flooring Type | Laminate |
| Heating Type | Forced Air |
| Stories Total | 2 |
| Size Interior | 840 Ft2 |
| Total Finished Area | 840.1 Sqft |
| Type | Apartment |
Land
| Acreage | No |
| Size Irregular | 904.00 |
| Size Total | 904 Sqft|0-4,050 Sqft |
| Size Total Text | 904 Sqft|0-4,050 Sqft |
| Zoning Description | P1 |
Rooms
| Level | Type | Length | Width | Dimensions |
|---|---|---|---|---|
| Main Level | Other | 6.58 Ft x 4.00 Ft | ||
| Main Level | Living Room | 14.50 Ft x 11.00 Ft | ||
| Main Level | Dining Room | 11.75 Ft x 6.67 Ft | ||
| Main Level | Pantry | 1.92 Ft x 1.25 Ft | ||
| Main Level | Furnace | 6.17 Ft x 4.83 Ft | ||
| Main Level | Kitchen | 11.83 Ft x 9.17 Ft | ||
| Main Level | Laundry Room | 10.08 Ft x 5.00 Ft | ||
| Main Level | 4pc Bathroom | 8.33 Ft x 4.83 Ft | ||
| Main Level | Bedroom | 9.92 Ft x 101.00 Ft | ||
| Main Level | Primary Bedroom | 11.25 Ft x 9.17 Ft |
https://www.realtor.ca/real-estate/28981575/303-8-bayside-place-strathmore-brentwoodstrathmore
Contact Us
Contact us for more information
