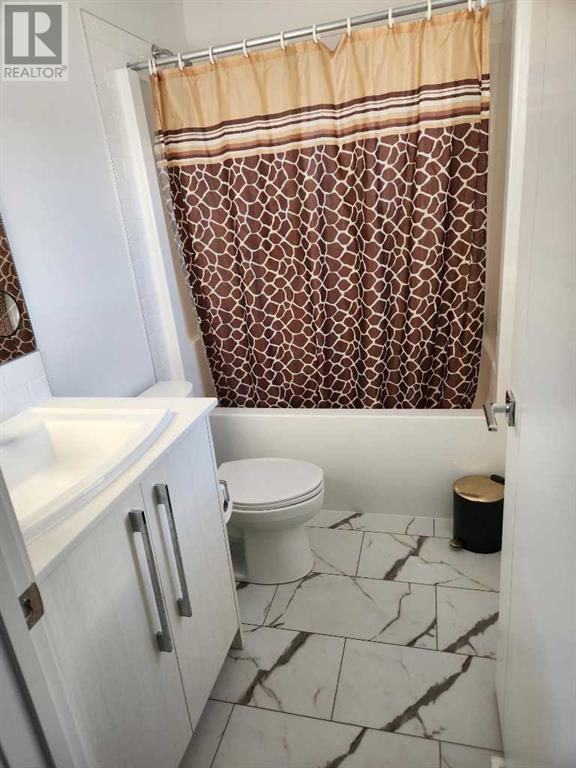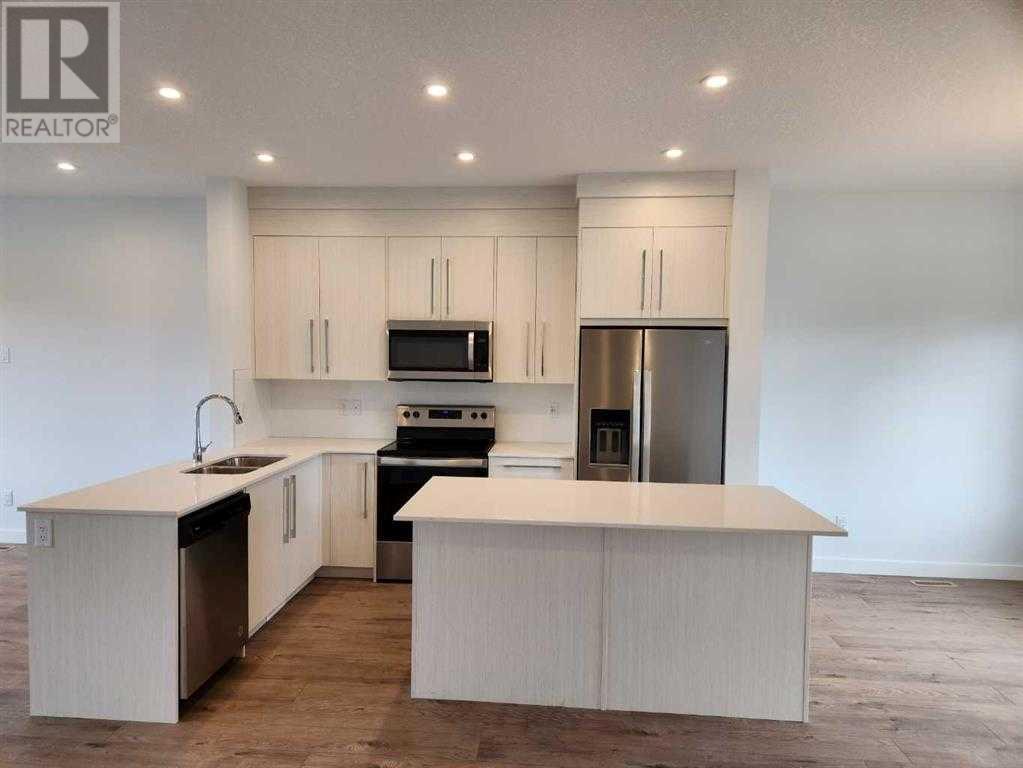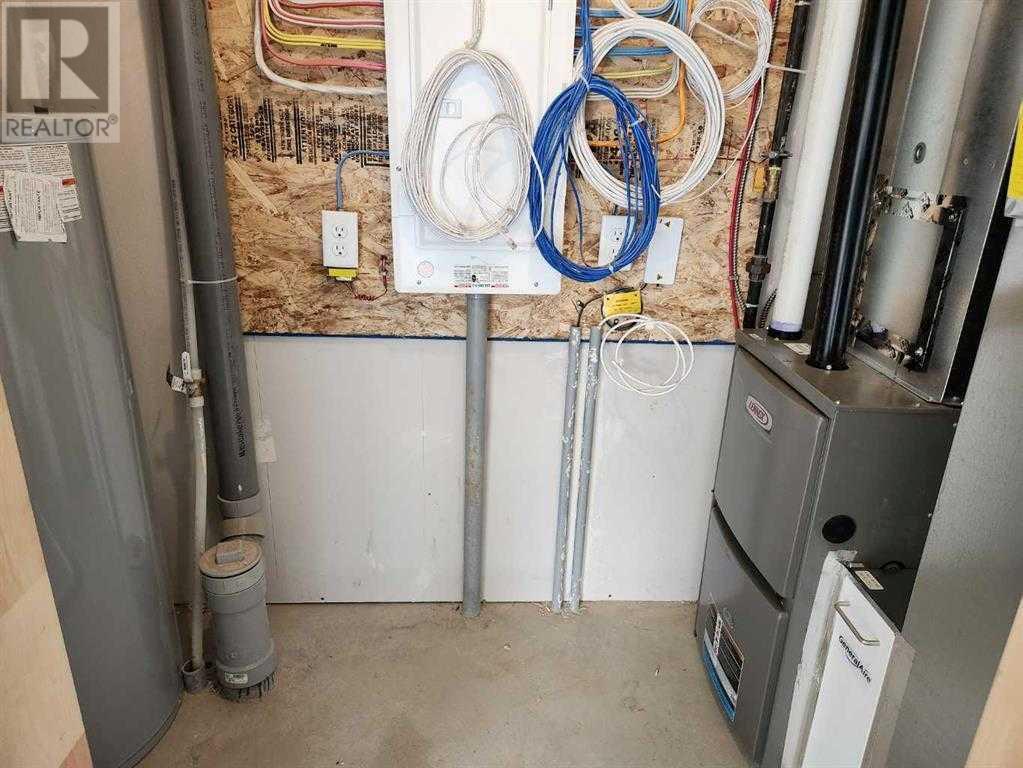303, 669 Savanna Boulevard Ne Calgary, Alberta T3J 2K2
$509,900Maintenance, Common Area Maintenance, Insurance, Property Management, Reserve Fund Contributions
$269.88 Monthly
Maintenance, Common Area Maintenance, Insurance, Property Management, Reserve Fund Contributions
$269.88 MonthlyBEAUTIFUL ROW TOWNHOUSE WITH LOW CONDO FEE,TOTAL OF 4 BEDROOMS,2 FULL BATH ROOMS,MASTER BEDROOM WITH FULL BATHROOM AND WALK IN CLOSET,UPSTAIR LAUNDRY AND TWO OTHER BEDROOMS WITH COMMON BATHROOM,BEAUTIFUL FULL LENGTH WHITE KITCHEN CUPBOARDS WITH ISLAND,LIVING ROOM WITH A MAN DOOR TO LARGE BALCONY FOR YOUR FAMILY ENTERTAINMENT.MIAN FLOOR BEDROOM AND MAN DOOR TO DOUBLE ATTACHED GARAGE.WALK TO SCHOOL,BUS SERVICE AND SHOPPING CENTER. (id:57810)
Property Details
| MLS® Number | A2176347 |
| Property Type | Single Family |
| Community Name | Saddle Ridge |
| AmenitiesNearBy | Park, Playground, Schools, Shopping |
| CommunityFeatures | Pets Allowed |
| Features | No Animal Home, No Smoking Home, Parking |
| ParkingSpaceTotal | 2 |
| Plan | 2310907 |
Building
| BathroomTotal | 3 |
| BedroomsAboveGround | 4 |
| BedroomsTotal | 4 |
| Age | New Building |
| Appliances | Refrigerator, Dishwasher, Stove, Microwave Range Hood Combo, Window Coverings, Washer & Dryer |
| BasementType | None |
| ConstructionMaterial | Wood Frame |
| ConstructionStyleAttachment | Attached |
| CoolingType | None |
| FlooringType | Carpeted, Vinyl Plank |
| FoundationType | Poured Concrete |
| HalfBathTotal | 1 |
| HeatingFuel | Natural Gas |
| HeatingType | Forced Air |
| StoriesTotal | 3 |
| SizeInterior | 1560 Sqft |
| TotalFinishedArea | 1560 Sqft |
| Type | Row / Townhouse |
Parking
| Detached Garage | 2 |
Land
| Acreage | No |
| FenceType | Not Fenced |
| LandAmenities | Park, Playground, Schools, Shopping |
| SizeIrregular | 0.00 |
| SizeTotal | 0.00|0-4,050 Sqft |
| SizeTotalText | 0.00|0-4,050 Sqft |
| ZoningDescription | M-x1 |
Rooms
| Level | Type | Length | Width | Dimensions |
|---|---|---|---|---|
| Second Level | Kitchen | 11.00 Ft x 15.00 Ft | ||
| Second Level | Dining Room | 8.75 Ft x 13.42 Ft | ||
| Second Level | 2pc Bathroom | 5.83 Ft x 5.17 Ft | ||
| Second Level | Living Room | 15.00 Ft x 12.17 Ft | ||
| Second Level | Other | 19.42 Ft x 6.58 Ft | ||
| Third Level | Primary Bedroom | 10.83 Ft x 11.92 Ft | ||
| Third Level | Bedroom | 9.33 Ft x 12.17 Ft | ||
| Third Level | Bedroom | 9.33 Ft x 12.17 Ft | ||
| Third Level | 4pc Bathroom | 5.42 Ft x 7.75 Ft | ||
| Third Level | 4pc Bathroom | 5.50 Ft x 4.92 Ft | ||
| Main Level | Bedroom | 9.67 Ft x 9.00 Ft |
https://www.realtor.ca/real-estate/27602006/303-669-savanna-boulevard-ne-calgary-saddle-ridge
Interested?
Contact us for more information



























