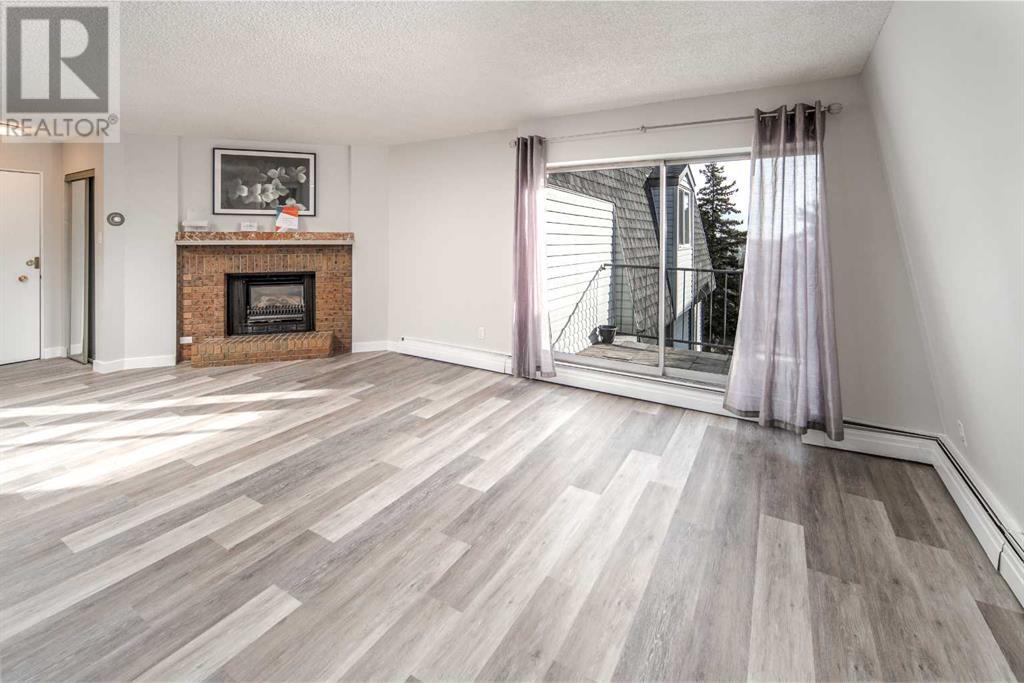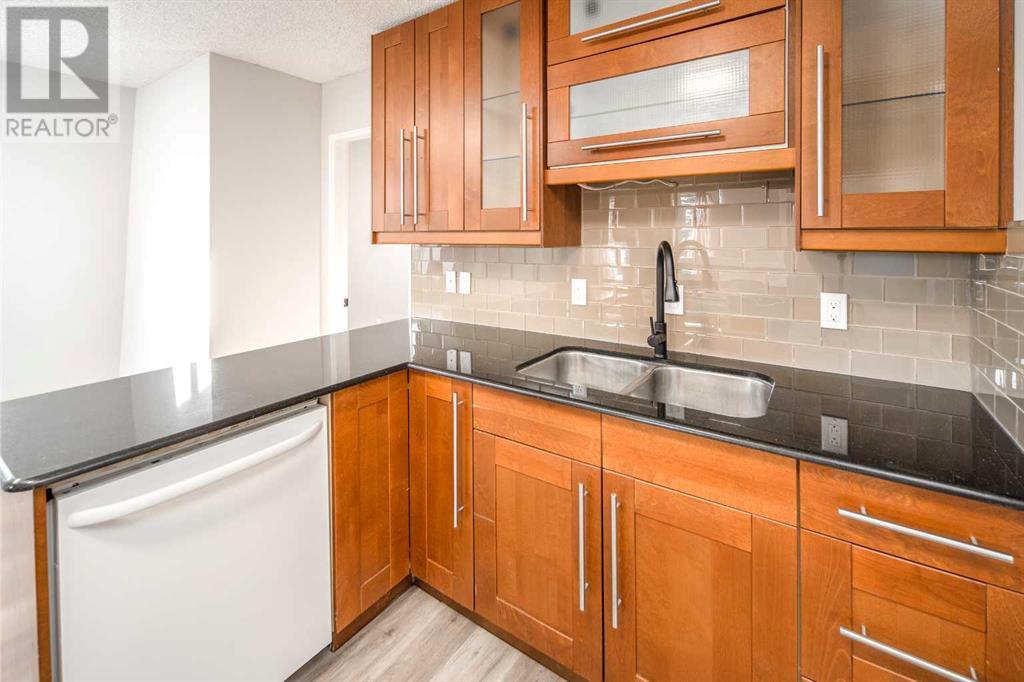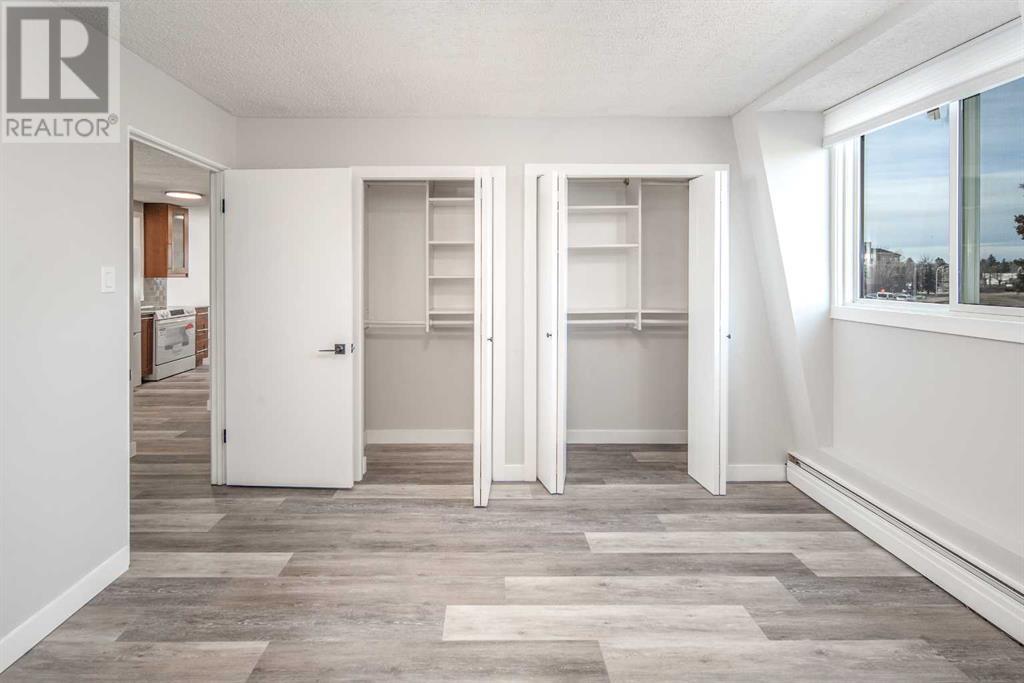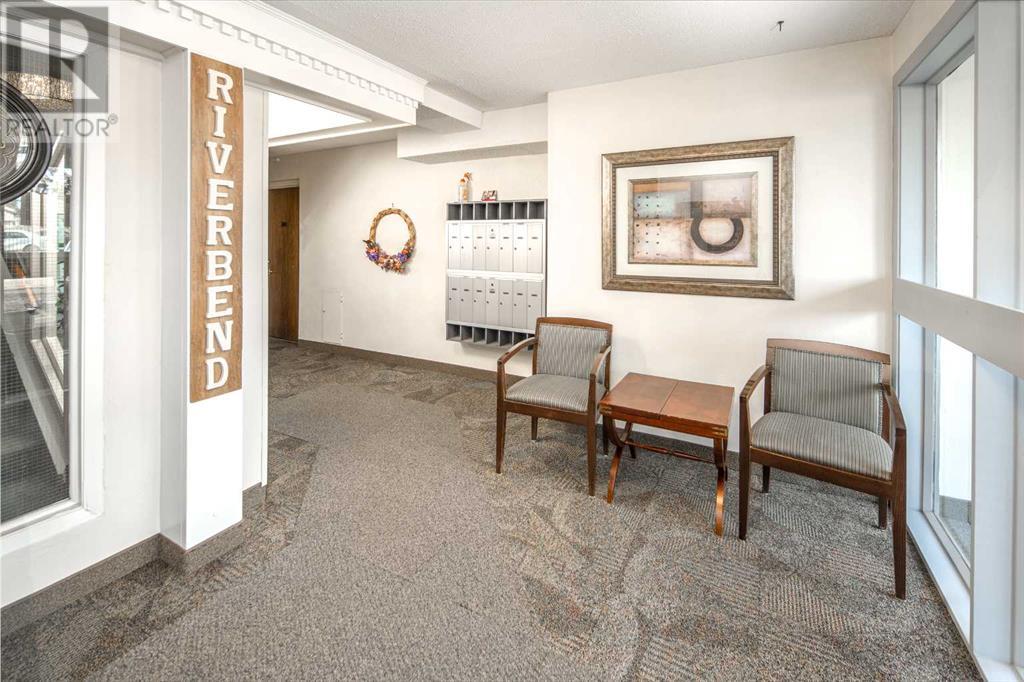303, 508 Cedar Crescent Sw Calgary, Alberta T3L 2Y3
$328,000Maintenance, Cable TV, Heat, Insurance, Reserve Fund Contributions, Sewer, Water
$528 Monthly
Maintenance, Cable TV, Heat, Insurance, Reserve Fund Contributions, Sewer, Water
$528 MonthlyWelcome to this beautifully updated 3-bedroom, 1.5-bathroom apartment, offering breathtaking city and river views while backing onto a massive green space! Upon entry, you’ll be greeted by a spacious living room that showcases stunning vistas and provides access to the inviting balcony—perfect for unwinding while enjoying the incredible scenery. The stylish kitchen boasts contemporary cabinets, new appliances (including a 2-in-1 washer/dryer), and ample storage. The generously sized master bedroom features a private 2-piece ensuite, while two well-proportioned bedrooms and a refreshed full bathroom complete the layout. Recent upgrades include brand-new flooring throughout, fresh paint, new baseboards, updated closet doors, and modern lighting fixtures. Both bathrooms have been extensively refinished, and some windows have been replaced for enhanced efficiency. For added convenience, the unit comes with an assigned parking space. Ideally located near Westbrook Mall, Edworthy Park, and public transit, with quick access to downtown via Bow Trail or the C-Train, this home offers both comfort and convenience. Book your private showing today! (id:57810)
Property Details
| MLS® Number | A2197396 |
| Property Type | Single Family |
| Neigbourhood | Spruce Cliff |
| Community Name | Spruce Cliff |
| Amenities Near By | Park |
| Community Features | Pets Allowed |
| Features | See Remarks, Parking |
| Parking Space Total | 1 |
| Plan | 8211703 |
Building
| Bathroom Total | 2 |
| Bedrooms Above Ground | 3 |
| Bedrooms Total | 3 |
| Appliances | Refrigerator, Dishwasher, Stove |
| Architectural Style | Bungalow |
| Constructed Date | 1967 |
| Construction Material | Poured Concrete |
| Construction Style Attachment | Attached |
| Cooling Type | None |
| Exterior Finish | Brick, Concrete, Stucco |
| Fireplace Present | Yes |
| Fireplace Total | 1 |
| Flooring Type | Ceramic Tile, Laminate |
| Half Bath Total | 1 |
| Heating Type | Hot Water |
| Stories Total | 1 |
| Size Interior | 964 Ft2 |
| Total Finished Area | 963.6 Sqft |
| Type | Apartment |
Land
| Acreage | No |
| Land Amenities | Park |
| Size Total Text | Unknown |
| Zoning Description | M-c1 |
Rooms
| Level | Type | Length | Width | Dimensions |
|---|---|---|---|---|
| Main Level | Other | 1.85 M x 1.24 M | ||
| Main Level | Living Room | 6.22 M x 3.63 M | ||
| Main Level | Other | 2.52 M x 1.83 M | ||
| Main Level | Dining Room | 2.64 M x 2.59 M | ||
| Main Level | Bedroom | 3.68 M x 3.30 M | ||
| Main Level | Kitchen | 3.12 M x 2.39 M | ||
| Main Level | 4pc Bathroom | 2.49 M x 1.52 M | ||
| Main Level | Bedroom | 3.71 M x 2.84 M | ||
| Main Level | Primary Bedroom | 4.47 M x 3.71 M | ||
| Main Level | 2pc Bathroom | 2.44 M x 1.14 M |
https://www.realtor.ca/real-estate/27969149/303-508-cedar-crescent-sw-calgary-spruce-cliff
Contact Us
Contact us for more information




























